Industrial Kitchen with a Double-bowl Sink Design Ideas
Refine by:
Budget
Sort by:Popular Today
181 - 200 of 1,077 photos
Item 1 of 3
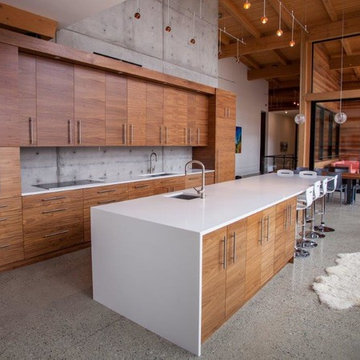
Large industrial galley eat-in kitchen in Other with a double-bowl sink, flat-panel cabinets, medium wood cabinets, quartz benchtops, grey splashback, panelled appliances, concrete floors, with island, grey floor and white benchtop.
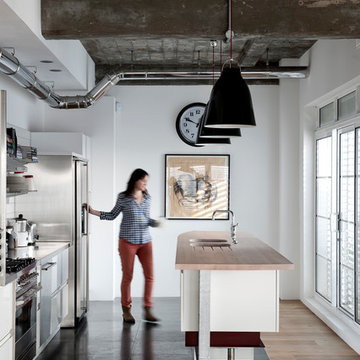
Photo of an industrial kitchen in New York with a double-bowl sink, stainless steel appliances and with island.
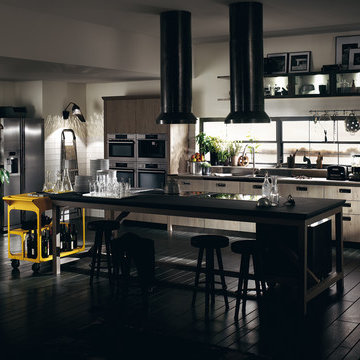
Diesel Social Kitchen
Design by Diesel with Scavolini
Diesel’s style and know-how join forces with Scavolini’s know-how to create a new-concept kitchen. A kitchen that becomes a complete environment, where the pleasure of cooking naturally combines with the pleasure of spending time with friends. A kitchen for social life, a space that expands, intelligently and conveniently, surprising you not only with its eye-catching design but also with the sophistication and quality of its materials. The perfect place for socialising and expressing your style.
- See more at: http://www.scavolini.us/Kitchens/Diesel_Social_Kitchen
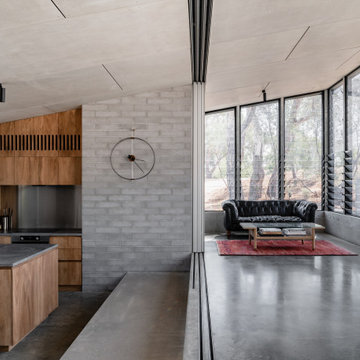
Photo of a large industrial l-shaped open plan kitchen in Sydney with a double-bowl sink, medium wood cabinets, concrete benchtops, grey splashback, stainless steel appliances, concrete floors, with island, grey floor and grey benchtop.
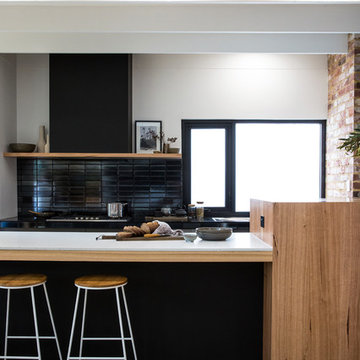
Josie Withers
Expansive industrial galley kitchen pantry in Other with a double-bowl sink, shaker cabinets, grey cabinets, solid surface benchtops, black splashback, subway tile splashback, stainless steel appliances, concrete floors, with island, grey floor and white benchtop.
Expansive industrial galley kitchen pantry in Other with a double-bowl sink, shaker cabinets, grey cabinets, solid surface benchtops, black splashback, subway tile splashback, stainless steel appliances, concrete floors, with island, grey floor and white benchtop.
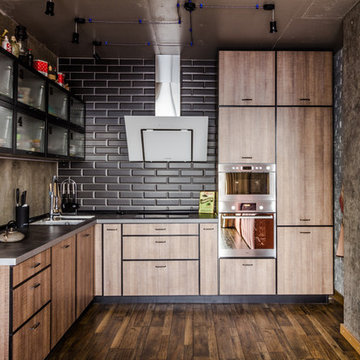
Анна Гавричкова/Геннадий Дежурный (LEFT design)
фото Сергей Савин
Photo of an industrial l-shaped open plan kitchen in Other with flat-panel cabinets, medium wood cabinets, black splashback, subway tile splashback, stainless steel appliances, dark hardwood floors, no island, brown floor, a double-bowl sink and stainless steel benchtops.
Photo of an industrial l-shaped open plan kitchen in Other with flat-panel cabinets, medium wood cabinets, black splashback, subway tile splashback, stainless steel appliances, dark hardwood floors, no island, brown floor, a double-bowl sink and stainless steel benchtops.
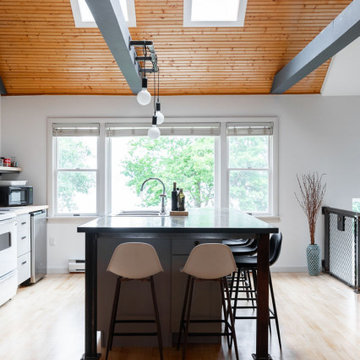
Creating an open space for entertaining in the garage apartment was a must for family visiting or guests renting the loft.
The kitchen is open plan with the lounge and stairs, the custom industrial elements including the railing, island unit legs, light fixtures and shelf supports are all custom design and make.
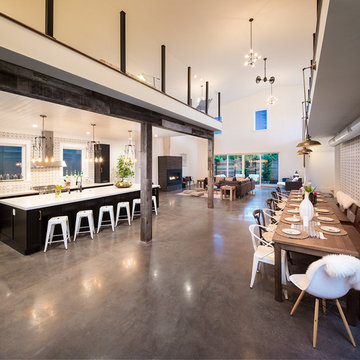
Marcell Puzsar, Brightroom Photography
Design ideas for a large industrial single-wall eat-in kitchen in San Francisco with a double-bowl sink, shaker cabinets, black cabinets, solid surface benchtops, beige splashback, stainless steel appliances, concrete floors and with island.
Design ideas for a large industrial single-wall eat-in kitchen in San Francisco with a double-bowl sink, shaker cabinets, black cabinets, solid surface benchtops, beige splashback, stainless steel appliances, concrete floors and with island.
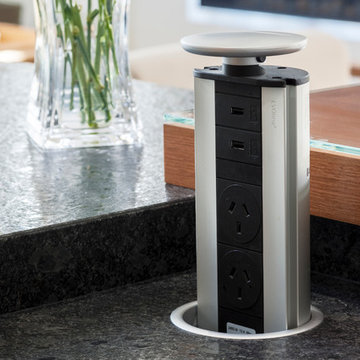
Kitchen Designer - Jackie Robson;
Photo by Silvertone Photography
Large industrial l-shaped open plan kitchen in Perth with a double-bowl sink, flat-panel cabinets, white cabinets, granite benchtops, white splashback, porcelain splashback, stainless steel appliances, porcelain floors and with island.
Large industrial l-shaped open plan kitchen in Perth with a double-bowl sink, flat-panel cabinets, white cabinets, granite benchtops, white splashback, porcelain splashback, stainless steel appliances, porcelain floors and with island.
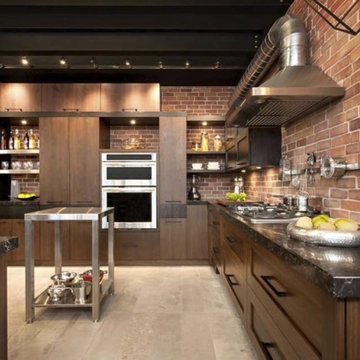
Design ideas for a mid-sized industrial u-shaped separate kitchen in Toronto with a double-bowl sink, flat-panel cabinets, dark wood cabinets, quartzite benchtops, red splashback, brick splashback, stainless steel appliances, dark hardwood floors, with island and brown floor.
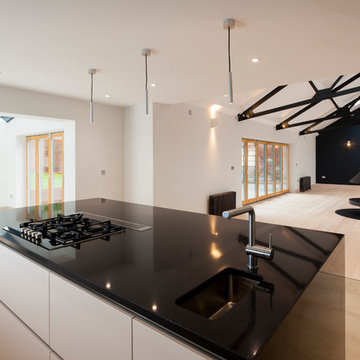
Open Plan Living
Chris Kemp
This is an example of an expansive industrial single-wall open plan kitchen in Kent with a double-bowl sink, flat-panel cabinets, grey cabinets, granite benchtops, metallic splashback, mirror splashback, stainless steel appliances, limestone floors and with island.
This is an example of an expansive industrial single-wall open plan kitchen in Kent with a double-bowl sink, flat-panel cabinets, grey cabinets, granite benchtops, metallic splashback, mirror splashback, stainless steel appliances, limestone floors and with island.
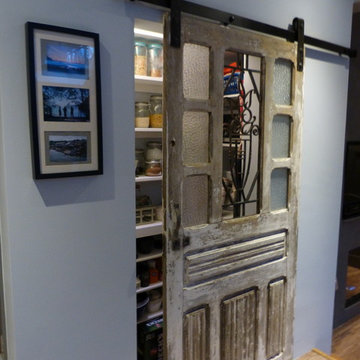
This is an example of a mid-sized industrial u-shaped kitchen in Oxfordshire with a double-bowl sink, raised-panel cabinets, grey cabinets, solid surface benchtops, medium hardwood floors and no island.
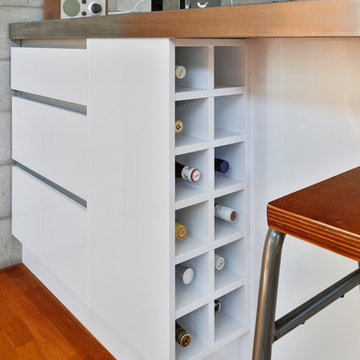
Modern Industrial Kitchen Renovation in Inner City Auckland by Jag Kitchens Ltd.
Large industrial u-shaped open plan kitchen in Auckland with a double-bowl sink, flat-panel cabinets, white cabinets, stainless steel benchtops, white splashback, glass sheet splashback, stainless steel appliances, medium hardwood floors, with island and multi-coloured floor.
Large industrial u-shaped open plan kitchen in Auckland with a double-bowl sink, flat-panel cabinets, white cabinets, stainless steel benchtops, white splashback, glass sheet splashback, stainless steel appliances, medium hardwood floors, with island and multi-coloured floor.
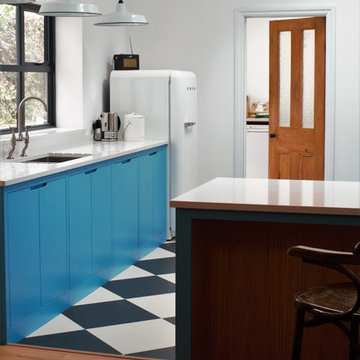
Sustainable Kitchens - Industrial Kitchen with American Diner Feel. Farrow & Ball St Giles Blue painted flat panel cabinets with routed pulls sit next to the white Smeg fridge. Clearwater Stereo double bowl sink and monobloc tap sourced by client between. You can see the bianco venato quartz worktop sparkling on the breakfast bar. The checkered floor gives the kitchen a playful feel. Triple hanging pendant lights feature over the sink area. A Roberts radio features on top of the Fridge.
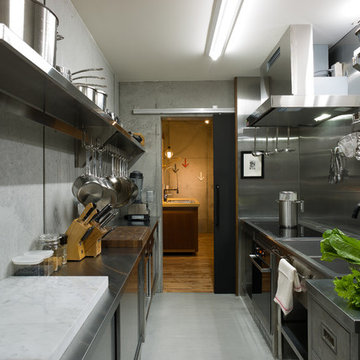
Photo of an industrial galley separate kitchen in Other with a double-bowl sink, flat-panel cabinets, stainless steel cabinets, stainless steel benchtops, metallic splashback, concrete floors, no island and grey floor.
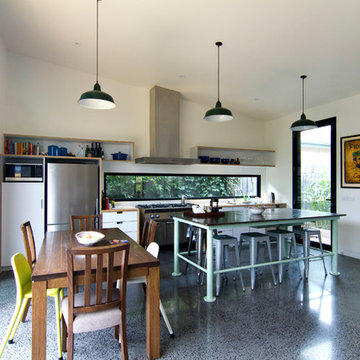
Leonard Sacco
Photo of a large industrial galley eat-in kitchen in Melbourne with a double-bowl sink, flat-panel cabinets, white cabinets, wood benchtops, white splashback, glass sheet splashback, stainless steel appliances, concrete floors and with island.
Photo of a large industrial galley eat-in kitchen in Melbourne with a double-bowl sink, flat-panel cabinets, white cabinets, wood benchtops, white splashback, glass sheet splashback, stainless steel appliances, concrete floors and with island.
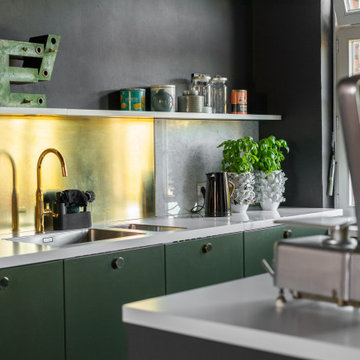
Messing ist nichts für Putzteufel. Die Inspiration hatte die Bauherrin natürlich von Instagram und die Materialeigenschaften waren bekannt und sogar erwünscht. "Das paßt zu unserem alten Haus!"
(Tatsächlich sieht es auf dem Foto nicht so gut aus wie in Wirklichkeit. Der warme Schimmer durchbricht das viele Schwarz.)
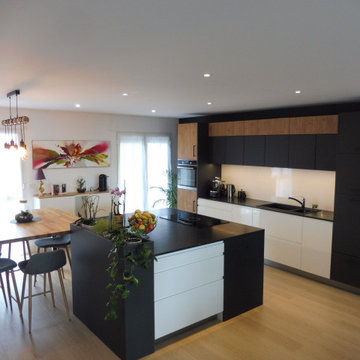
Conception et installation d'une grande cuisine avec rénovation et transformation de 3 pièces distinctes (cuisine, salle à manger, salon) en une seule.
Les façades laquées blanches et le noir du plan de travail en granit Zimbabwe mat font ressortir le bois en chêne lamellé collé de la table et des façades en chêne plaqué.
Une jardinière permet d’avoir quelques plantes (persil, basilique, etc ) à disposition.
La hotte est intégrée dans la plaque de cuisson grâce à une évacuation dans la plinthe des meubles.
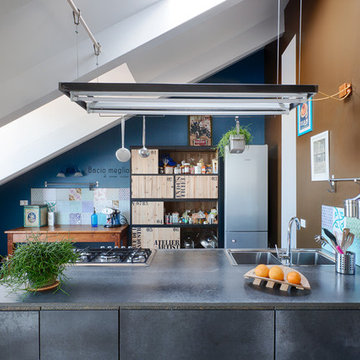
Inspiration for an industrial galley kitchen in Turin with a double-bowl sink, a peninsula, flat-panel cabinets and grey cabinets.
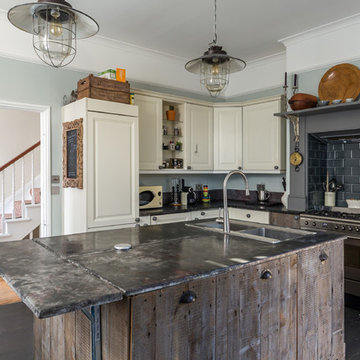
Howard Baker Architectural + Interiors Photography
Mid-sized industrial l-shaped kitchen in Sussex with a double-bowl sink, raised-panel cabinets, white cabinets, black splashback, subway tile splashback, stainless steel appliances, with island, black floor, black benchtop and dark hardwood floors.
Mid-sized industrial l-shaped kitchen in Sussex with a double-bowl sink, raised-panel cabinets, white cabinets, black splashback, subway tile splashback, stainless steel appliances, with island, black floor, black benchtop and dark hardwood floors.
Industrial Kitchen with a Double-bowl Sink Design Ideas
10