Industrial Kitchen with Black Benchtop Design Ideas
Refine by:
Budget
Sort by:Popular Today
81 - 100 of 1,632 photos
Item 1 of 3
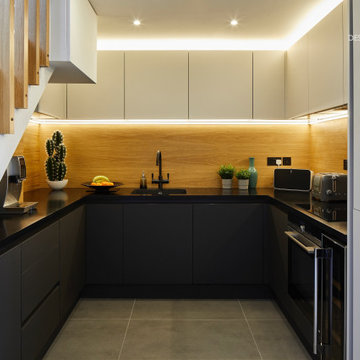
This kitchen was designed with modern and industrial in mind.
It was crucial that we optimised the space by suggesting that high wall hung cabinets were fitted.
The black worktop purposely provides a great contrast and compliments the matt black base units. The oak back-splash feature is beautifully echoed on the stairs. This kitchen would not have been complete had we not suggested the mood lighting under our lighting design package and this image really demonstrates that very exercise.
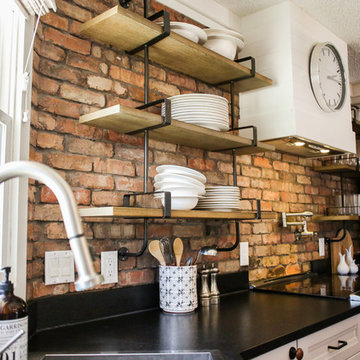
Madison Buckner Photography
Inspiration for a large industrial u-shaped eat-in kitchen in Austin with an undermount sink, shaker cabinets, white cabinets, granite benchtops, multi-coloured splashback, brick splashback, stainless steel appliances, dark hardwood floors, multiple islands, brown floor and black benchtop.
Inspiration for a large industrial u-shaped eat-in kitchen in Austin with an undermount sink, shaker cabinets, white cabinets, granite benchtops, multi-coloured splashback, brick splashback, stainless steel appliances, dark hardwood floors, multiple islands, brown floor and black benchtop.
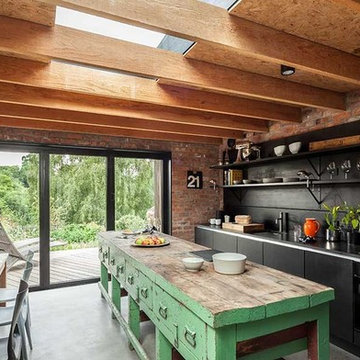
This 18th century miner's cottage was revamped with a modern twist. The kitchen extension was filled with light thanks to the fixed flat rooflight. The bifold doors also helped to bring the outside in.
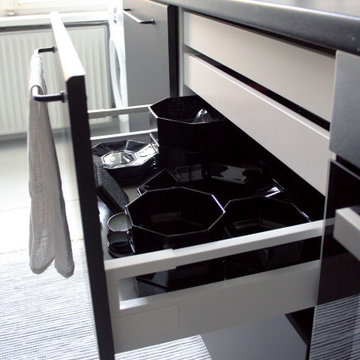
The careful orchestration of IKEA Metod units conceal culinary treasures and kitchenware collected from second-hand shops and eBay.
Photo of a small industrial single-wall eat-in kitchen in Berlin with a single-bowl sink, flat-panel cabinets, black cabinets, laminate benchtops, black appliances, light hardwood floors, no island, white floor and black benchtop.
Photo of a small industrial single-wall eat-in kitchen in Berlin with a single-bowl sink, flat-panel cabinets, black cabinets, laminate benchtops, black appliances, light hardwood floors, no island, white floor and black benchtop.
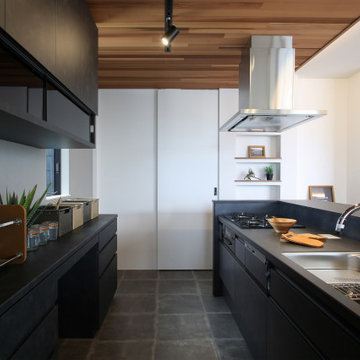
ブラックを基調としてキッチン。セラミック天板を採用
Photo of an industrial kitchen in Other with an undermount sink, black cabinets, black splashback, grey floor and black benchtop.
Photo of an industrial kitchen in Other with an undermount sink, black cabinets, black splashback, grey floor and black benchtop.
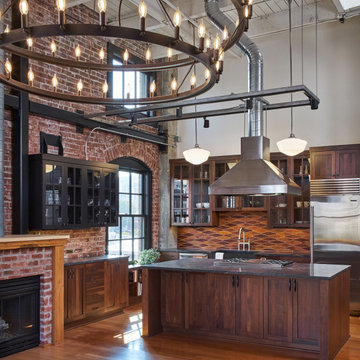
The "Dream of the '90s" was alive in this industrial loft condo before Neil Kelly Portland Design Consultant Erika Altenhofen got her hands on it. The 1910 brick and timber building was converted to condominiums in 1996. No new roof penetrations could be made, so we were tasked with creating a new kitchen in the existing footprint. Erika's design and material selections embrace and enhance the historic architecture, bringing in a warmth that is rare in industrial spaces like these. Among her favorite elements are the beautiful black soapstone counter tops, the RH medieval chandelier, concrete apron-front sink, and Pratt & Larson tile backsplash
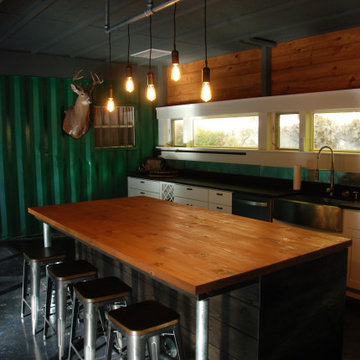
A vacation home made from shipping containers needed to be updated, moisture issues resolved, and given a masculine but warm look to be inviting to him and her. Custom-designed and built island and light fixture.
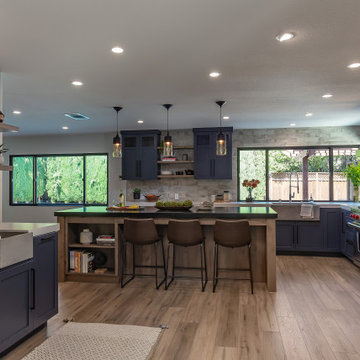
Inspiration for a large industrial l-shaped eat-in kitchen in San Francisco with an undermount sink, shaker cabinets, black cabinets, granite benchtops, stone slab splashback, stainless steel appliances, laminate floors, with island, brown floor and black benchtop.
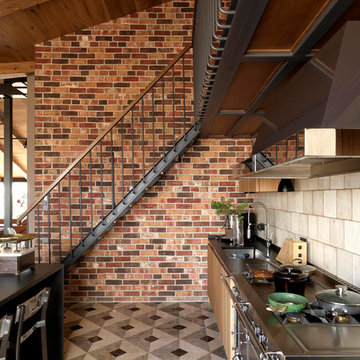
Inspiration for a mid-sized industrial single-wall eat-in kitchen in Moscow with marble floors, multi-coloured floor, an undermount sink, flat-panel cabinets, light wood cabinets, granite benchtops, beige splashback, ceramic splashback, black appliances and black benchtop.
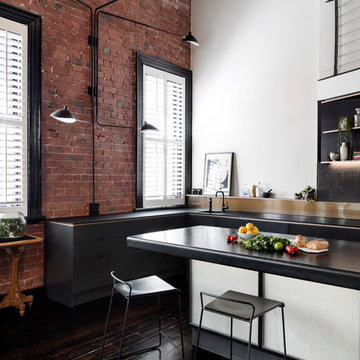
Kitchen designed, renovated and styled by Design + Diplomacy. Photography by Dylan Lark of Aspect11.
Photo of an industrial l-shaped kitchen in Melbourne with an undermount sink, flat-panel cabinets, black cabinets, black splashback, mosaic tile splashback, dark hardwood floors, with island, brown floor and black benchtop.
Photo of an industrial l-shaped kitchen in Melbourne with an undermount sink, flat-panel cabinets, black cabinets, black splashback, mosaic tile splashback, dark hardwood floors, with island, brown floor and black benchtop.
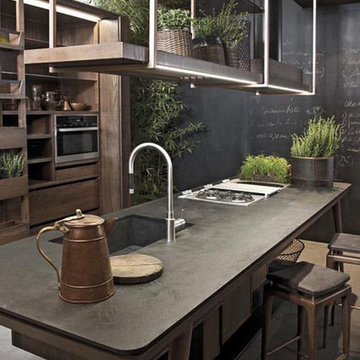
Mid-sized industrial galley eat-in kitchen in Columbus with an integrated sink, flat-panel cabinets, light wood cabinets, concrete benchtops, stainless steel appliances, concrete floors, with island, grey floor and black benchtop.

Built in 1896, the original site of the Baldwin Piano warehouse was transformed into several turn-of-the-century residential spaces in the heart of Downtown Denver. The building is the last remaining structure in Downtown Denver with a cast-iron facade. HouseHome was invited to take on a poorly designed loft and transform it into a luxury Airbnb rental. Since this building has such a dense history, it was our mission to bring the focus back onto the unique features, such as the original brick, large windows, and unique architecture.
Our client wanted the space to be transformed into a luxury, unique Airbnb for world travelers and tourists hoping to experience the history and art of the Denver scene. We went with a modern, clean-lined design with warm brick, moody black tones, and pops of green and white, all tied together with metal accents. The high-contrast black ceiling is the wow factor in this design, pushing the envelope to create a completely unique space. Other added elements in this loft are the modern, high-gloss kitchen cabinetry, the concrete tile backsplash, and the unique multi-use space in the Living Room. Truly a dream rental that perfectly encapsulates the trendy, historical personality of the Denver area.

ALl Black Kitchen in Black Fenix, with recessed Handles in Black and 12mm Fenix Top
Small industrial galley separate kitchen in Atlanta with a drop-in sink, flat-panel cabinets, black cabinets, laminate benchtops, black splashback, timber splashback, black appliances, medium hardwood floors, no island, brown floor, black benchtop and coffered.
Small industrial galley separate kitchen in Atlanta with a drop-in sink, flat-panel cabinets, black cabinets, laminate benchtops, black splashback, timber splashback, black appliances, medium hardwood floors, no island, brown floor, black benchtop and coffered.
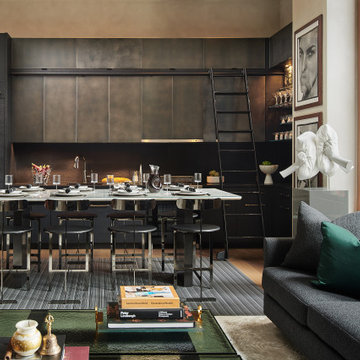
This project was a gut renovation of a loft on Park Ave. South in Manhattan – it’s the personal residence of Andrew Petronio, partner at KA Design Group. Bilotta Senior Designer, Jeff Eakley, has worked with KA Design for 20 years. When it was time for Andrew to do his own kitchen, working with Jeff was a natural choice to bring it to life. Andrew wanted a modern, industrial, European-inspired aesthetic throughout his NYC loft. The allotted kitchen space wasn’t very big; it had to be designed in such a way that it was compact, yet functional, to allow for both plenty of storage and dining. Having an island look out over the living room would be too heavy in the space; instead they opted for a bar height table and added a second tier of cabinets for extra storage above the walls, accessible from the black-lacquer rolling library ladder. The dark finishes were selected to separate the kitchen from the rest of the vibrant, art-filled living area – a mix of dark textured wood and a contrasting smooth metal, all custom-made in Bilotta Collection Cabinetry. The base cabinets and refrigerator section are a horizontal-grained rift cut white oak with an Ebony stain and a wire-brushed finish. The wall cabinets are the focal point – stainless steel with a dark patina that brings out black and gold hues, picked up again in the blackened, brushed gold decorative hardware from H. Theophile. The countertops by Eastern Stone are a smooth Black Absolute; the backsplash is a black textured limestone from Artistic Tile that mimics the finish of the base cabinets. The far corner is all mirrored, elongating the room. They opted for the all black Bertazzoni range and wood appliance panels for a clean, uninterrupted run of cabinets.
Designer: Jeff Eakley with Andrew Petronio partner at KA Design Group. Photographer: Stefan Radtke
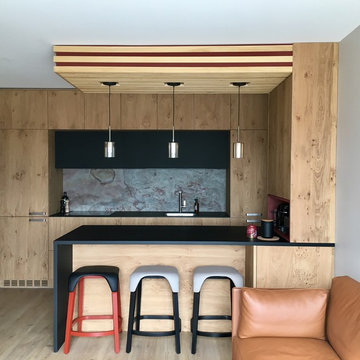
Mid-sized industrial galley eat-in kitchen in Other with light wood cabinets, light hardwood floors, black benchtop, grey splashback, black appliances, with island and a single-bowl sink.

This is an example of a mid-sized industrial l-shaped open plan kitchen in Moscow with an undermount sink, blue cabinets, laminate benchtops, blue splashback, ceramic splashback, black appliances, dark hardwood floors, no island, brown floor, black benchtop, recessed and flat-panel cabinets.
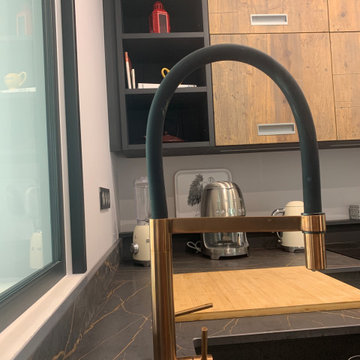
L'ensemble sanitaire fait éclore les veines colorés du plan de travail en céramique.
This is an example of a mid-sized industrial open plan kitchen in Nancy with an integrated sink, beaded inset cabinets, medium wood cabinets, granite benchtops, beige splashback, ceramic splashback, panelled appliances, ceramic floors, beige floor and black benchtop.
This is an example of a mid-sized industrial open plan kitchen in Nancy with an integrated sink, beaded inset cabinets, medium wood cabinets, granite benchtops, beige splashback, ceramic splashback, panelled appliances, ceramic floors, beige floor and black benchtop.
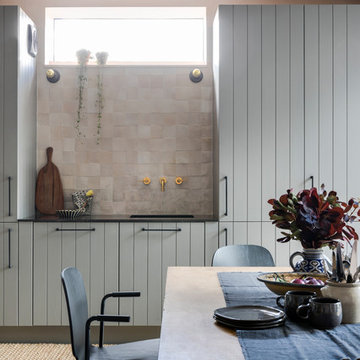
Chris Snook
This is an example of an industrial eat-in kitchen in London with grey cabinets, limestone benchtops, concrete floors, grey floor, black benchtop, a single-bowl sink and pink splashback.
This is an example of an industrial eat-in kitchen in London with grey cabinets, limestone benchtops, concrete floors, grey floor, black benchtop, a single-bowl sink and pink splashback.
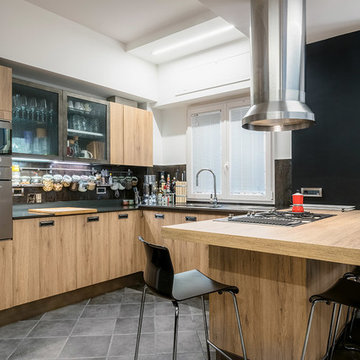
Fotografie di Emiliano Vincenti | © Tutti i diritti riservati
Small industrial u-shaped open plan kitchen in Rome with flat-panel cabinets, medium wood cabinets, a peninsula, an undermount sink, marble benchtops, stainless steel appliances, porcelain floors, grey floor, black benchtop, black splashback and marble splashback.
Small industrial u-shaped open plan kitchen in Rome with flat-panel cabinets, medium wood cabinets, a peninsula, an undermount sink, marble benchtops, stainless steel appliances, porcelain floors, grey floor, black benchtop, black splashback and marble splashback.
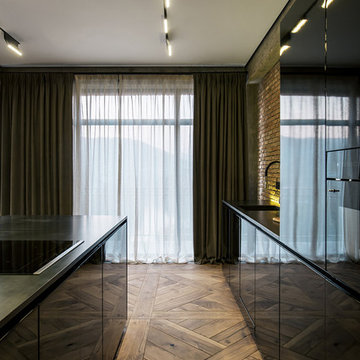
Andrii Shurpenkov
Inspiration for an industrial galley kitchen in Miami with an integrated sink, flat-panel cabinets, black cabinets, brick splashback, panelled appliances, medium hardwood floors, with island, brown floor and black benchtop.
Inspiration for an industrial galley kitchen in Miami with an integrated sink, flat-panel cabinets, black cabinets, brick splashback, panelled appliances, medium hardwood floors, with island, brown floor and black benchtop.
Industrial Kitchen with Black Benchtop Design Ideas
5