Industrial Kitchen with Black Benchtop Design Ideas
Refine by:
Budget
Sort by:Popular Today
121 - 140 of 1,632 photos
Item 1 of 3
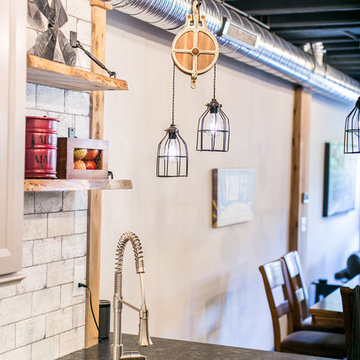
Photos by Maggie Nolan
Inspiration for a small industrial l-shaped open plan kitchen in Baltimore with an undermount sink, recessed-panel cabinets, grey cabinets, granite benchtops, grey splashback, subway tile splashback, stainless steel appliances, light hardwood floors, a peninsula and black benchtop.
Inspiration for a small industrial l-shaped open plan kitchen in Baltimore with an undermount sink, recessed-panel cabinets, grey cabinets, granite benchtops, grey splashback, subway tile splashback, stainless steel appliances, light hardwood floors, a peninsula and black benchtop.
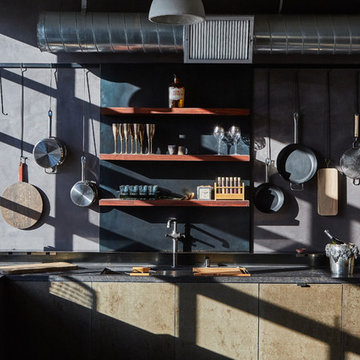
Toy Factory Loft features Deep Grey Venetian Plaster walls, exposed ducting, superb natural lighting, and Concrete Pendants illuminating the space. Dark Matte kitchen counters and backsplash made of Honed Petit Granite. Miele Appliances
Dan Arnold Photo
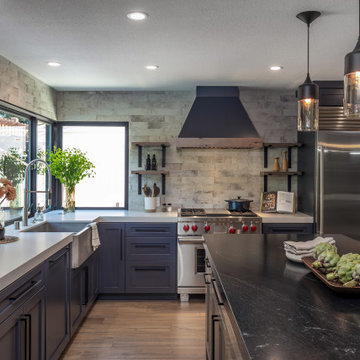
Photo of a large industrial l-shaped eat-in kitchen in San Francisco with an undermount sink, shaker cabinets, black cabinets, granite benchtops, stone slab splashback, stainless steel appliances, laminate floors, with island, brown floor and black benchtop.
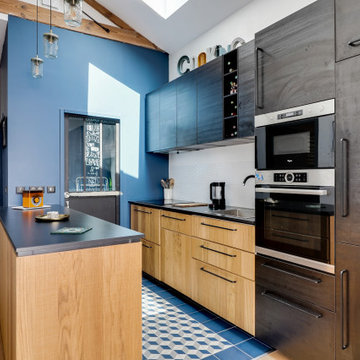
Industrial galley kitchen in Bordeaux with a drop-in sink, flat-panel cabinets, light wood cabinets, stainless steel appliances, a peninsula, blue floor and black benchtop.
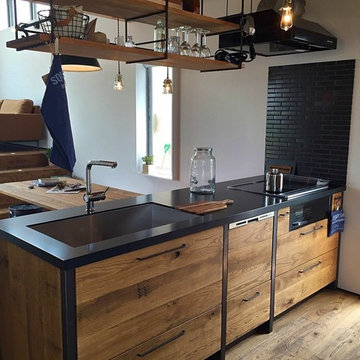
オリジナルキッチン
キッチン上部には使いやすいsquareオリジナル制作の
アイアン製シーリングラダーシェルフが標準設置
カフェのような収納、ディスプレイが完成します。
棚板はNEW足場板が標準装備
オプションでUSED足場板、オーク、ブラックチェリー、ウォールナットなどからお選びいただけます。
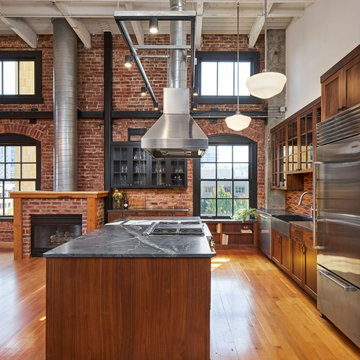
The "Dream of the '90s" was alive in this industrial loft condo before Neil Kelly Portland Design Consultant Erika Altenhofen got her hands on it. The 1910 brick and timber building was converted to condominiums in 1996. No new roof penetrations could be made, so we were tasked with creating a new kitchen in the existing footprint. Erika's design and material selections embrace and enhance the historic architecture, bringing in a warmth that is rare in industrial spaces like these. Among her favorite elements are the beautiful black soapstone counter tops, the RH medieval chandelier, concrete apron-front sink, and Pratt & Larson tile backsplash
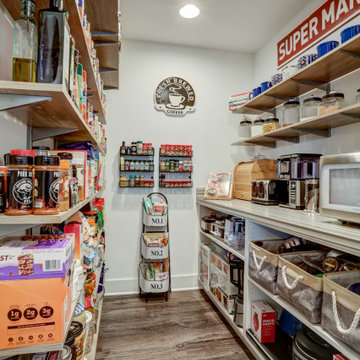
Photo Credit: Vivid Home Real Estate Photography
Photo of an industrial l-shaped kitchen pantry with grey cabinets, granite benchtops, white splashback, subway tile splashback, stainless steel appliances, vinyl floors, with island, brown floor and black benchtop.
Photo of an industrial l-shaped kitchen pantry with grey cabinets, granite benchtops, white splashback, subway tile splashback, stainless steel appliances, vinyl floors, with island, brown floor and black benchtop.
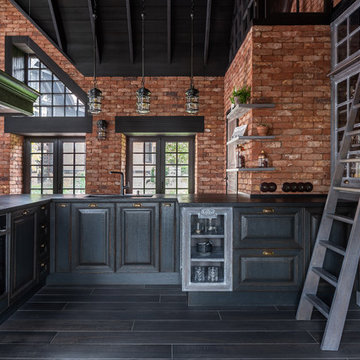
Photo of a large industrial u-shaped open plan kitchen in Other with an undermount sink, recessed-panel cabinets, black cabinets, panelled appliances, no island, black floor and black benchtop.
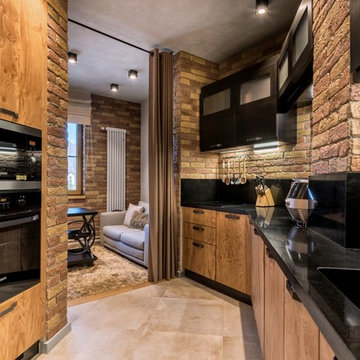
Photo of an industrial l-shaped kitchen in Other with an integrated sink, flat-panel cabinets, medium wood cabinets, black splashback, black appliances, beige floor and black benchtop.
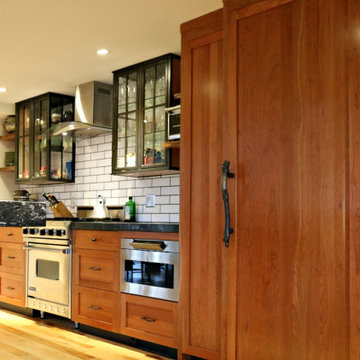
This kitchen was designed around two artisans who are known in the industry for their beautiful stone sculpture work; and were looking for a kitchen remodel to reflect their eclectic style. Custom cabinetry and live-edge desk top by River Woodcraft. Beautiful granite and island by the homeowners themselves. Features natural cherry & painted cabinets, glass and metal cabinets, blackened steel wall and live-edge floating shelves.
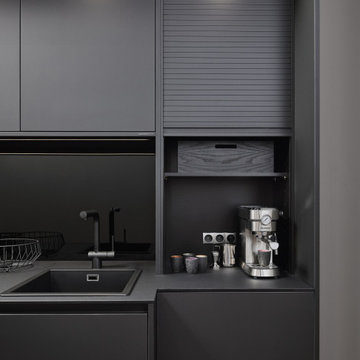
ALl Black Kitchen in Black Fenix, with recessed Handles in Black and 12mm Fenix Top
This is an example of a small industrial galley separate kitchen in Atlanta with a drop-in sink, flat-panel cabinets, black cabinets, laminate benchtops, black splashback, timber splashback, black appliances, medium hardwood floors, no island, brown floor, black benchtop and coffered.
This is an example of a small industrial galley separate kitchen in Atlanta with a drop-in sink, flat-panel cabinets, black cabinets, laminate benchtops, black splashback, timber splashback, black appliances, medium hardwood floors, no island, brown floor, black benchtop and coffered.
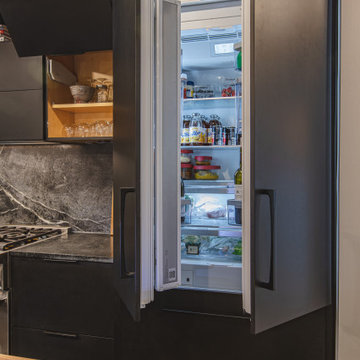
This is an example of a mid-sized industrial galley eat-in kitchen in DC Metro with an undermount sink, flat-panel cabinets, black cabinets, soapstone benchtops, black splashback, stone slab splashback, panelled appliances, concrete floors, with island, grey floor and black benchtop.

Mid-sized industrial u-shaped eat-in kitchen in San Francisco with an undermount sink, shaker cabinets, grey cabinets, quartz benchtops, red splashback, brick splashback, stainless steel appliances, vinyl floors, with island, brown floor and black benchtop.
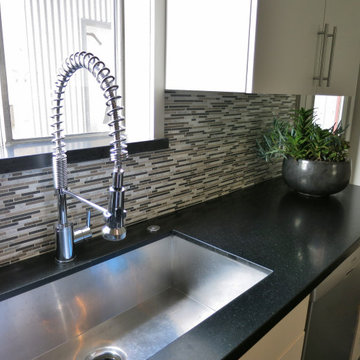
The exterior of this townhome is sheathed in sheet metal to give it an industrial vibe. This called for the same approach for the interior. The intimate kitchen was gutted to replace it with industrial, hardworking appliances. An European style refrigerator was installed that was taller but a thinner profile to take up less room and the molding was made wider so that the door could swing open without hitting the wall as it was in the old appliance. An industrial farmhouse sink was selected for its look and function, and the chef pull-down sprayer kitchen faucet gave the kitchen added character.
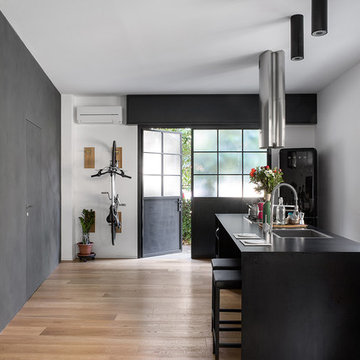
Vista dell'ingresso e della zona cucina con isola
Foto di Simone Nocetti
Inspiration for a mid-sized industrial kitchen in Bologna with a single-bowl sink, black appliances, light hardwood floors, with island, beige floor and black benchtop.
Inspiration for a mid-sized industrial kitchen in Bologna with a single-bowl sink, black appliances, light hardwood floors, with island, beige floor and black benchtop.
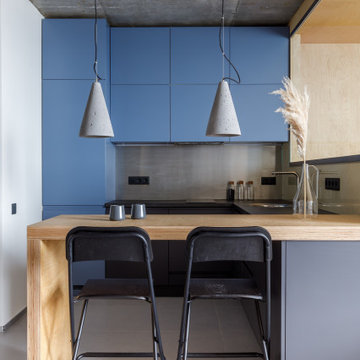
Photo of an industrial u-shaped kitchen in Moscow with flat-panel cabinets, blue cabinets, panelled appliances, a peninsula, grey floor and black benchtop.
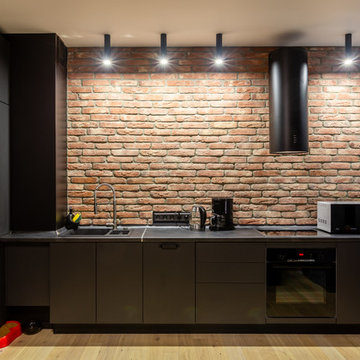
This is an example of an industrial single-wall kitchen in Moscow with a drop-in sink, flat-panel cabinets, black cabinets, brick splashback, black appliances, light hardwood floors, beige floor and black benchtop.

From little things, big things grow. This project originated with a request for a custom sofa. It evolved into decorating and furnishing the entire lower floor of an urban apartment. The distinctive building featured industrial origins and exposed metal framed ceilings. Part of our brief was to address the unfinished look of the ceiling, while retaining the soaring height. The solution was to box out the trimmers between each beam, strengthening the visual impact of the ceiling without detracting from the industrial look or ceiling height.
We also enclosed the void space under the stairs to create valuable storage and completed a full repaint to round out the building works. A textured stone paint in a contrasting colour was applied to the external brick walls to soften the industrial vibe. Floor rugs and window treatments added layers of texture and visual warmth. Custom designed bookshelves were created to fill the double height wall in the lounge room.
With the success of the living areas, a kitchen renovation closely followed, with a brief to modernise and consider functionality. Keeping the same footprint, we extended the breakfast bar slightly and exchanged cupboards for drawers to increase storage capacity and ease of access. During the kitchen refurbishment, the scope was again extended to include a redesign of the bathrooms, laundry and powder room.
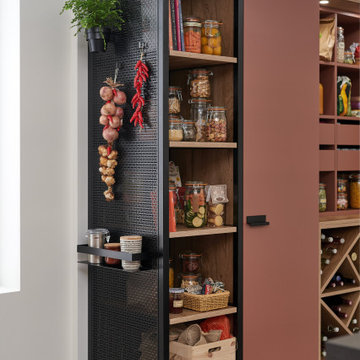
Inspiration for a large industrial galley open plan kitchen in Hamburg with with island and black benchtop.

This is an example of a large industrial single-wall open plan kitchen in Other with a drop-in sink, flat-panel cabinets, medium wood cabinets, granite benchtops, beige splashback, marble splashback, porcelain floors, beige floor, black benchtop, exposed beam, stainless steel appliances and no island.
Industrial Kitchen with Black Benchtop Design Ideas
7