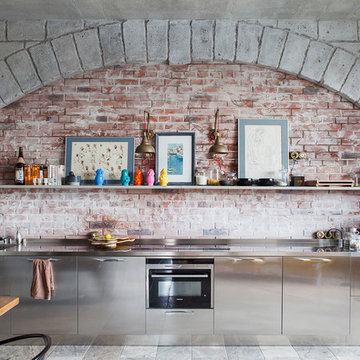Industrial Kitchen with Brown Splashback Design Ideas
Refine by:
Budget
Sort by:Popular Today
41 - 60 of 597 photos
Item 1 of 3
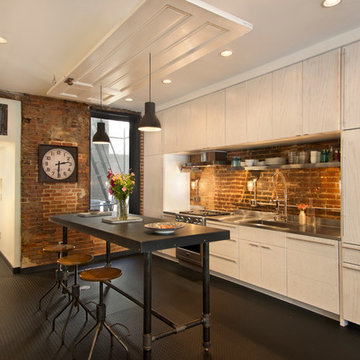
This is an example of an industrial single-wall kitchen in DC Metro with flat-panel cabinets, light wood cabinets, stainless steel benchtops, with island, an integrated sink, stainless steel appliances and brown splashback.
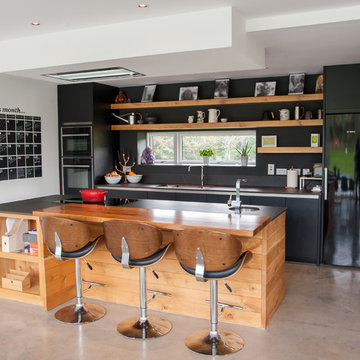
This contemporary handle less Black kitchen is complemented with a Bespoke Log Cabin style Island unit in Sycamore. Contrasted with a Solid Teak breakfast bar.
The main worktop is Dekton
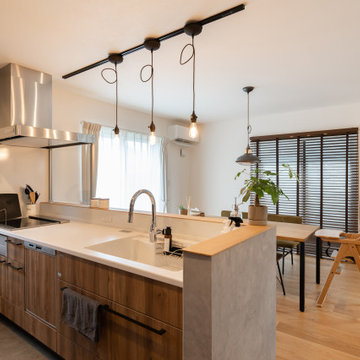
キッチンはタカラスタンダードのオフェリア。
お家の雰囲気に合わせてパネルは木目調のものをチョイス。
取っ手も家のカラーに合わせてブラックを選びました。
対面キッチンなので、ダイニングに座っている家族とのコミュニケーションも取りやすい!
Inspiration for an industrial single-wall open plan kitchen in Other with brown splashback, medium hardwood floors, a peninsula, brown floor, white benchtop and wallpaper.
Inspiration for an industrial single-wall open plan kitchen in Other with brown splashback, medium hardwood floors, a peninsula, brown floor, white benchtop and wallpaper.
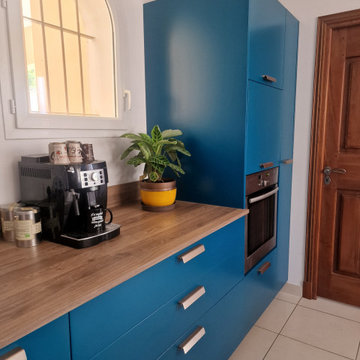
Notre mission était de redonner un bon coup de jeune à cette cuisine. Tout en partant sur quelque de chose d'originale...
This is an example of a large industrial galley separate kitchen in Toulouse with an undermount sink, beaded inset cabinets, blue cabinets, wood benchtops, brown splashback, timber splashback, panelled appliances, ceramic floors, with island, beige floor and brown benchtop.
This is an example of a large industrial galley separate kitchen in Toulouse with an undermount sink, beaded inset cabinets, blue cabinets, wood benchtops, brown splashback, timber splashback, panelled appliances, ceramic floors, with island, beige floor and brown benchtop.
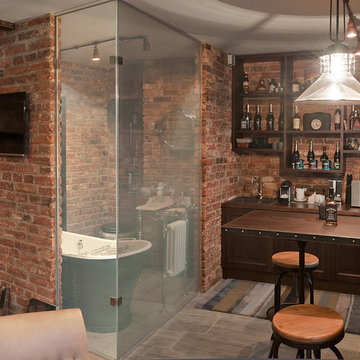
Design ideas for an industrial single-wall open plan kitchen in Moscow with a drop-in sink, recessed-panel cabinets, brown cabinets, brown splashback and brick splashback.

Photo of a mid-sized industrial l-shaped open plan kitchen in Madrid with an undermount sink, brown splashback, timber splashback, white appliances, with island, white floor, brown benchtop and exposed beam.
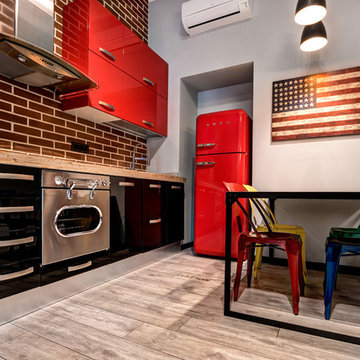
This is an example of an industrial kitchen in Rome with wood benchtops, brown splashback, stone tile splashback, porcelain floors and grey floor.
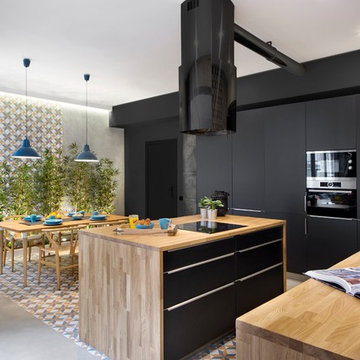
Design ideas for a mid-sized industrial single-wall eat-in kitchen in Barcelona with flat-panel cabinets, black cabinets, wood benchtops, black appliances, ceramic floors, with island, multi-coloured floor and brown splashback.
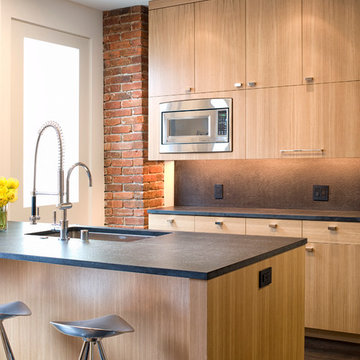
Originally asked to resurface custom kitchen cabinets, Michael Merrill Design Studio finished this project with a completely new, crisp and ultra-modern design for the entire 815 square-foot home.
Photos © John Sutton Photography
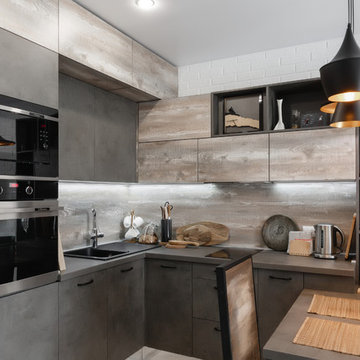
8-926-784-43-49
• Собственное производство
• Широкий модульный ряд и проекты по индивидуальным размерам
• Комплексная застройка дома
• Лучшие европейские материалы и комплектующие • Цветовая палитра более 1000 наименований.
• Кратчайшие сроки изготовления
• Рассрочка платежа
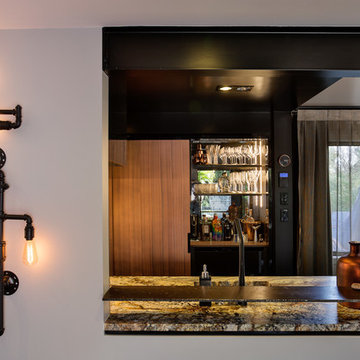
Industrial lighting fetures heavily throughout the renovation and beome art in themselves.
Looking through to the kitchen, copper clad Sliding doors house the pantry and bar.
Kitchen Designer: Hayley Dryland
Photgrpahy: Jamie Cobel
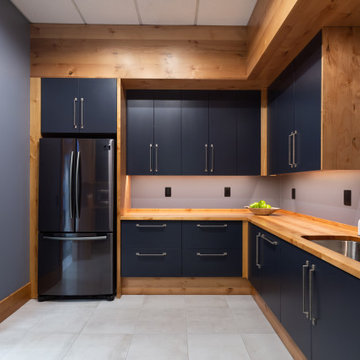
A steel building located in the southeast Wisconsin farming community of East Troy houses a small family-owned business with an international customer base. The guest restroom, conference room, and kitchen needed to reflect the warmth and personality of the owners. We choose to offset the cold steel architecture with extensive use of Alder Wood in the door casings, cabinetry, kitchen soffits, and toe kicks custom made by Graham Burbank of Lakeside Custom Cabinetry, LLC.
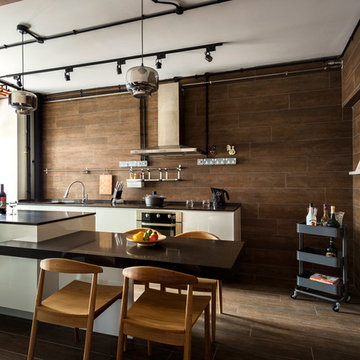
This is an example of an industrial kitchen in Singapore with an undermount sink, flat-panel cabinets, white cabinets, brown splashback, stainless steel appliances and medium hardwood floors.
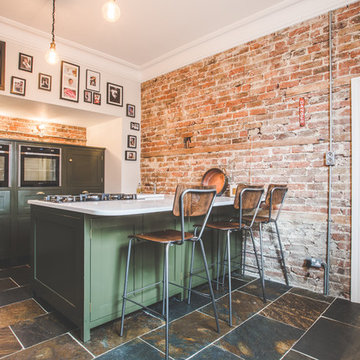
This is an example of a mid-sized industrial galley separate kitchen in Sussex with shaker cabinets, green cabinets, quartzite benchtops, slate floors, white benchtop, brown splashback, brick splashback, panelled appliances, a peninsula and brown floor.
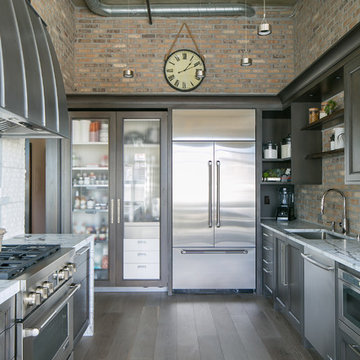
Ryan Garvin Photography, Robeson Design
This is an example of a mid-sized industrial u-shaped kitchen in Denver with an undermount sink, quartzite benchtops, stainless steel appliances, medium hardwood floors, no island, grey floor, recessed-panel cabinets, dark wood cabinets and brown splashback.
This is an example of a mid-sized industrial u-shaped kitchen in Denver with an undermount sink, quartzite benchtops, stainless steel appliances, medium hardwood floors, no island, grey floor, recessed-panel cabinets, dark wood cabinets and brown splashback.
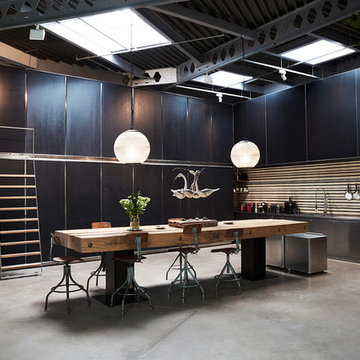
This is an example of an expansive industrial single-wall eat-in kitchen in London with flat-panel cabinets, black cabinets, stainless steel appliances, concrete floors, grey floor, a drop-in sink, stainless steel benchtops and brown splashback.
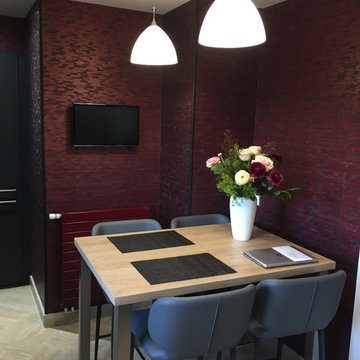
Espace repas bordeaux. En parfaite harmonie avec le bois et le noir mat du coin cuisson
Design ideas for a mid-sized industrial l-shaped separate kitchen in Le Havre with an integrated sink, black cabinets, brown splashback, timber splashback, black appliances, no island and grey floor.
Design ideas for a mid-sized industrial l-shaped separate kitchen in Le Havre with an integrated sink, black cabinets, brown splashback, timber splashback, black appliances, no island and grey floor.
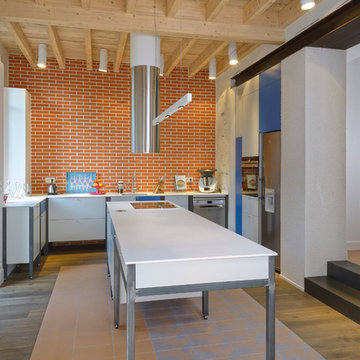
L îlot se pose sur un tapis coloré .
Olivier Calvez
Inspiration for an industrial l-shaped eat-in kitchen in Angers with flat-panel cabinets, white cabinets, brick splashback, stainless steel appliances, with island, brown splashback and light hardwood floors.
Inspiration for an industrial l-shaped eat-in kitchen in Angers with flat-panel cabinets, white cabinets, brick splashback, stainless steel appliances, with island, brown splashback and light hardwood floors.
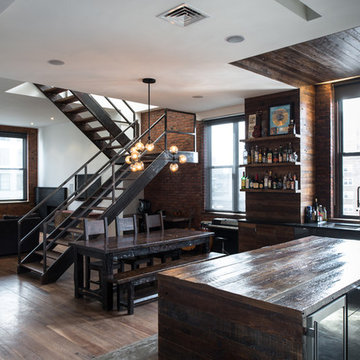
Photo by Alan Tansey
This East Village penthouse was designed for nocturnal entertaining. Reclaimed wood lines the walls and counters of the kitchen and dark tones accent the different spaces of the apartment. Brick walls were exposed and the stair was stripped to its raw steel finish. The guest bath shower is lined with textured slate while the floor is clad in striped Moroccan tile.
Industrial Kitchen with Brown Splashback Design Ideas
3
