Industrial Kitchen with Brown Splashback Design Ideas
Refine by:
Budget
Sort by:Popular Today
61 - 80 of 593 photos
Item 1 of 3

Warm and welcoming are just two of the words that first come to mind when you set your eyes on this stunning space. Known for its culture and art exhibitions, Whitechapel is a vibrant district in the East End of London and this property reflects just that.
If you’re a fan of The Main Company, you will know that we are passionate about rustic, reclaimed materials and this space comprises everything that we love, mixing natural textures like concrete, brick, and wood, and the end result is outstanding.
Floor to ceiling Crittal style windows create a light and airy space, allowing the homeowners to go for darker, bolder accent colours throughout the penthouse apartment. The kitchen cabinetry has a Brushed Brass Finish, complementing the surrounding exposed brick perfectly, adding a vintage feel to the space along with other features such as a classic Butler sink. The handless cupboards add a modern touch, creating a kitchen that will last for years to come. The handless cabinetry and solid oaks drawers have been topped with concrete worktops as well as a concrete splashback beneath the Elica extractor.
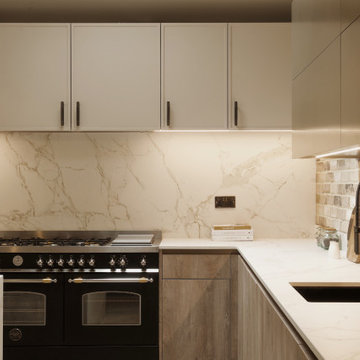
This is an example of a large industrial l-shaped eat-in kitchen in London with an undermount sink, shaker cabinets, beige cabinets, quartz benchtops, brown splashback, brick splashback, black appliances, medium hardwood floors, with island, beige floor and grey benchtop.
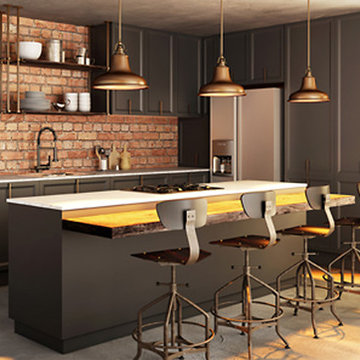
Inspiration for a small industrial l-shaped open plan kitchen in Salt Lake City with an undermount sink, shaker cabinets, brown cabinets, quartz benchtops, brown splashback, brick splashback, stainless steel appliances, with island, beige floor and white benchtop.
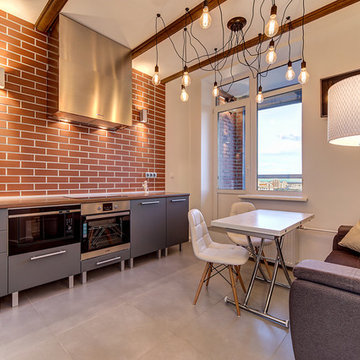
Alexey Torozerov
Design ideas for an industrial kitchen in Moscow with flat-panel cabinets, grey cabinets, brown splashback and stainless steel appliances.
Design ideas for an industrial kitchen in Moscow with flat-panel cabinets, grey cabinets, brown splashback and stainless steel appliances.
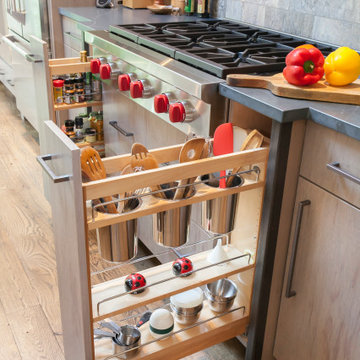
Skinny cabinets flanking the cook top have organizational components such as these utensil holders.
Photo by Chrissy Racho.
Expansive industrial single-wall eat-in kitchen in Bridgeport with a single-bowl sink, flat-panel cabinets, grey cabinets, quartz benchtops, brown splashback, travertine splashback, stainless steel appliances, light hardwood floors, multiple islands, brown floor and white benchtop.
Expansive industrial single-wall eat-in kitchen in Bridgeport with a single-bowl sink, flat-panel cabinets, grey cabinets, quartz benchtops, brown splashback, travertine splashback, stainless steel appliances, light hardwood floors, multiple islands, brown floor and white benchtop.
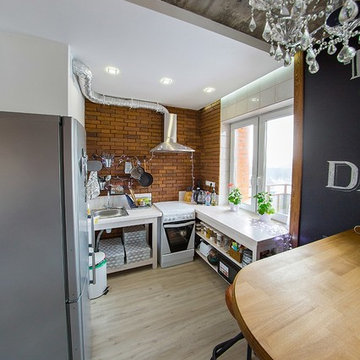
Design ideas for a small industrial l-shaped open plan kitchen in Other with a drop-in sink, open cabinets, wood benchtops, brown splashback, brick splashback, white appliances, laminate floors, no island and grey floor.
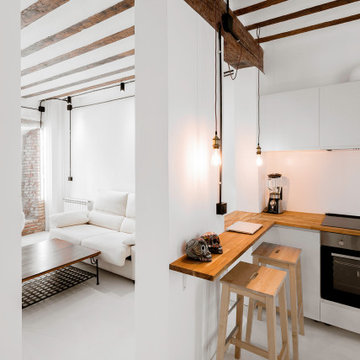
Inspiration for a mid-sized industrial l-shaped open plan kitchen in Madrid with an undermount sink, brown splashback, timber splashback, white appliances, with island, white floor, brown benchtop and exposed beam.
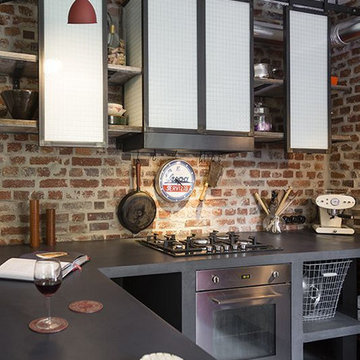
Photo of a small industrial l-shaped eat-in kitchen in Columbus with a drop-in sink, open cabinets, black cabinets, concrete benchtops, brown splashback, brick splashback, black appliances, concrete floors, a peninsula, grey floor and black benchtop.
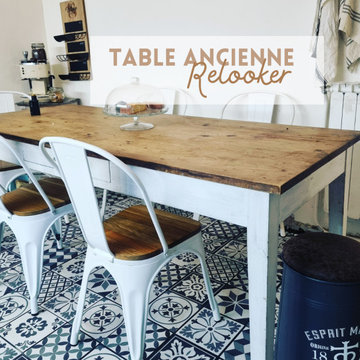
Relooking table de cuisine.
Elle aurait pu très bien trouver sa place dans un atelier d'artisan ou une salle à manger.
Mais ici la famille avait besoin de pouvoir manger dans la cuisine car pas assez de place dans le salon.
C'est tout naturellement dans une brocante que j'ai chiné cette jolie table pour une décoration récup, industrielle minimaliste de cette cuisine. J'ai aussi changé le sol orange par un ce carrelage effet carreau de ciment gris pour un coté plus tendance mais intemporel.
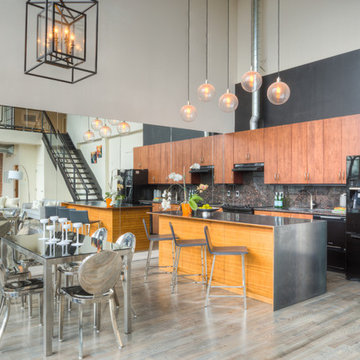
Listing Realtor: Andrew Harrild
Photographer: James Burry
Photo of a mid-sized industrial galley open plan kitchen in Toronto with flat-panel cabinets, medium wood cabinets, zinc benchtops, brown splashback, stone slab splashback, black appliances, light hardwood floors, with island and beige floor.
Photo of a mid-sized industrial galley open plan kitchen in Toronto with flat-panel cabinets, medium wood cabinets, zinc benchtops, brown splashback, stone slab splashback, black appliances, light hardwood floors, with island and beige floor.
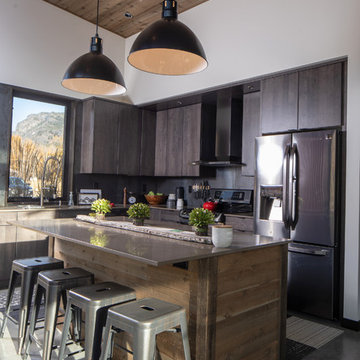
Guest House Kitchen.
Image by Stephen Brousseau.
Small industrial l-shaped open plan kitchen in Seattle with an undermount sink, flat-panel cabinets, black cabinets, solid surface benchtops, brown splashback, stainless steel appliances, concrete floors, with island, grey floor and brown benchtop.
Small industrial l-shaped open plan kitchen in Seattle with an undermount sink, flat-panel cabinets, black cabinets, solid surface benchtops, brown splashback, stainless steel appliances, concrete floors, with island, grey floor and brown benchtop.
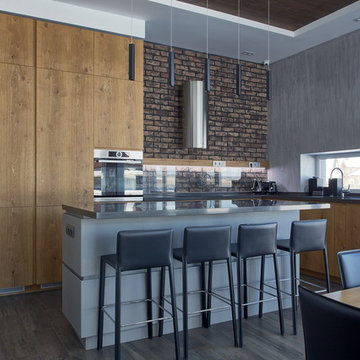
design by ArtPartner
Inspiration for a large industrial l-shaped eat-in kitchen in Other with a drop-in sink, flat-panel cabinets, medium wood cabinets, quartzite benchtops, brown splashback, brick splashback, black appliances, dark hardwood floors, with island, brown floor and grey benchtop.
Inspiration for a large industrial l-shaped eat-in kitchen in Other with a drop-in sink, flat-panel cabinets, medium wood cabinets, quartzite benchtops, brown splashback, brick splashback, black appliances, dark hardwood floors, with island, brown floor and grey benchtop.
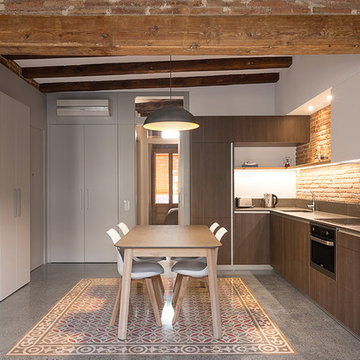
David Benito
Inspiration for a mid-sized industrial l-shaped eat-in kitchen in Barcelona with an undermount sink, flat-panel cabinets, dark wood cabinets, quartz benchtops, panelled appliances, no island and brown splashback.
Inspiration for a mid-sized industrial l-shaped eat-in kitchen in Barcelona with an undermount sink, flat-panel cabinets, dark wood cabinets, quartz benchtops, panelled appliances, no island and brown splashback.
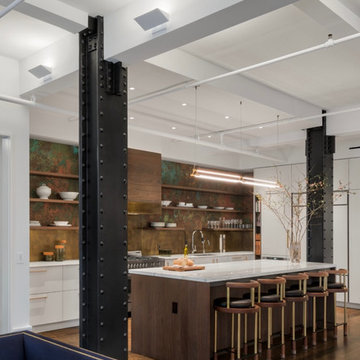
Large industrial l-shaped eat-in kitchen in New York with an undermount sink, flat-panel cabinets, white cabinets, solid surface benchtops, brown splashback, metal splashback, stainless steel appliances, dark hardwood floors, with island, brown floor and white benchtop.
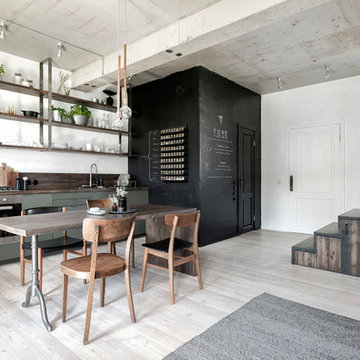
INT2 architecture
Design ideas for a small industrial single-wall eat-in kitchen in Saint Petersburg with flat-panel cabinets, wood benchtops, brown splashback, timber splashback, painted wood floors, brown benchtop, a single-bowl sink, green cabinets, stainless steel appliances and white floor.
Design ideas for a small industrial single-wall eat-in kitchen in Saint Petersburg with flat-panel cabinets, wood benchtops, brown splashback, timber splashback, painted wood floors, brown benchtop, a single-bowl sink, green cabinets, stainless steel appliances and white floor.
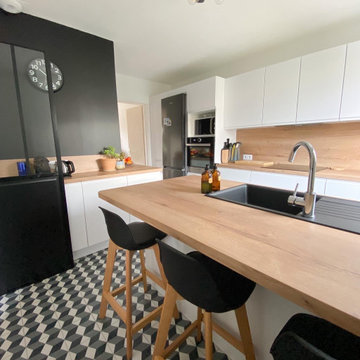
La cuisine a été transformée. Nous avons changé l'entrée de la pièce et ouvert le mur pour installer une verrière pour faire circuler la lumière et moins se sentir à l'étroit.
Un sol en carrelage effet carreaux de ciment apporte la touche déco forte à la pièce. L'angle rentrant dans la pièce est peint en noir pour le faire ressortir et mettre en valeur les meubles blanc. La cuisine dispose de nombreux rangements et est toute équipée. Le mariage du blanc et du bois permet donne une ambiance lumineuse et est pratique pour l'entretien quotidien.
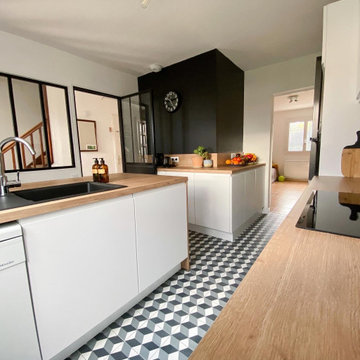
La cuisine a été transformée. Nous avons changé l'entrée de la pièce et ouvert le mur pour installer une verrière pour faire circuler la lumière et moins se sentir à l'étroit.
Un sol en carrelage effet carreaux de ciment apporte la touche déco forte à la pièce. L'angle rentrant dans la pièce est peint en noir pour le faire ressortir et mettre en valeur les meubles blanc. La cuisine dispose de nombreux rangements et est toute équipée. Le mariage du blanc et du bois permet donne une ambiance lumineuse et est pratique pour l'entretien quotidien.
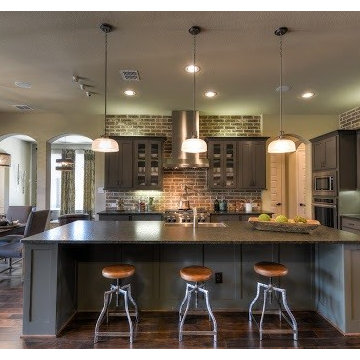
Siggi Ragnar
Design ideas for a large industrial l-shaped open plan kitchen in Austin with a farmhouse sink, shaker cabinets, grey cabinets, granite benchtops, brown splashback, subway tile splashback, stainless steel appliances, medium hardwood floors and with island.
Design ideas for a large industrial l-shaped open plan kitchen in Austin with a farmhouse sink, shaker cabinets, grey cabinets, granite benchtops, brown splashback, subway tile splashback, stainless steel appliances, medium hardwood floors and with island.
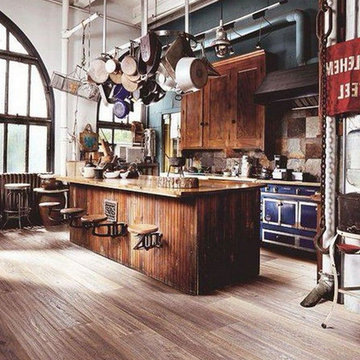
This is an example of a mid-sized industrial single-wall open plan kitchen in Columbus with a farmhouse sink, recessed-panel cabinets, dark wood cabinets, wood benchtops, brown splashback, stone tile splashback, coloured appliances, light hardwood floors, with island, brown floor and brown benchtop.
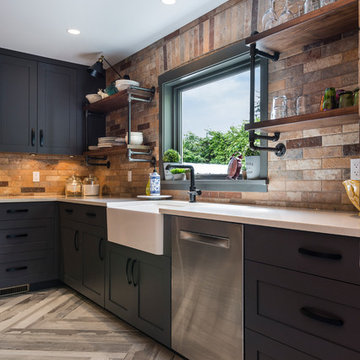
This room was previously a separate kitchen and dining space. By removing the wall int he middle of the room, and spanning abeam the width of the room we were able to create a much more functional great room for these clients. With an industrial feel with brick, exposed beams, pipe and plank details throughout, this space is something a little different. perfect for this family with an open mind and a craving for anything but ordinary.
Industrial Kitchen with Brown Splashback Design Ideas
4