Industrial Kitchen with Ceramic Floors Design Ideas
Refine by:
Budget
Sort by:Popular Today
121 - 140 of 1,299 photos
Item 1 of 3
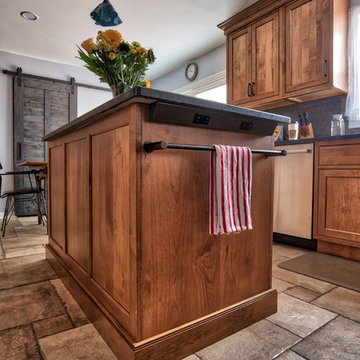
We hide the outlet that are required on all island under the counter and they are available in many colors so they all but disappear. This updated updated kitchen we got rid of the peninsula and adding a large island. Materials chosen are warm and welcoming while having a slight industrial feel with stainless appliances. Cabinetry by Starmark, the wood species is alder and the doors are inset.
Chris Veith
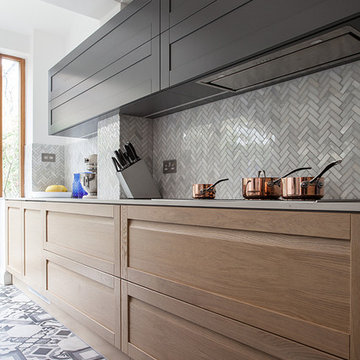
Solid bleached oak handless cabinets are a contemporary take on the classic shaker kitchen. Clashing herringbone marble splashback and bold graphic floor add gusto to this otherwise light and relaxing kitchen
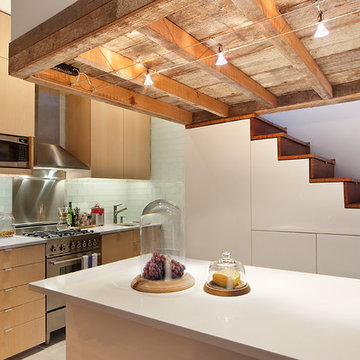
Nicolas Arellano
Mid-sized industrial l-shaped eat-in kitchen in New York with an undermount sink, flat-panel cabinets, medium wood cabinets, granite benchtops, glass tile splashback, stainless steel appliances, ceramic floors and with island.
Mid-sized industrial l-shaped eat-in kitchen in New York with an undermount sink, flat-panel cabinets, medium wood cabinets, granite benchtops, glass tile splashback, stainless steel appliances, ceramic floors and with island.
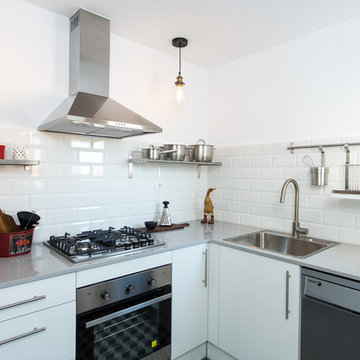
Inspiration for a small industrial l-shaped separate kitchen in Barcelona with a drop-in sink, flat-panel cabinets, white cabinets, solid surface benchtops, white splashback, subway tile splashback, stainless steel appliances, ceramic floors and no island.
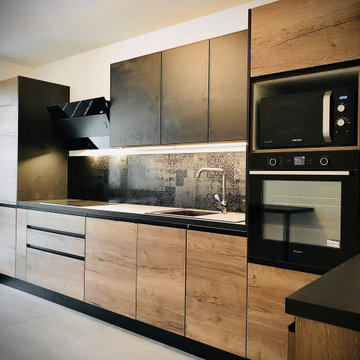
This is an example of a mid-sized industrial galley separate kitchen with medium wood cabinets, laminate benchtops, black splashback, cement tile splashback, ceramic floors, grey floor and black benchtop.
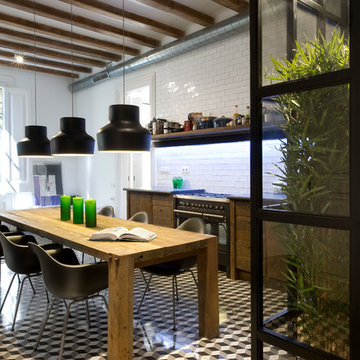
This is an example of a mid-sized industrial single-wall eat-in kitchen in Barcelona with medium wood cabinets, white splashback, ceramic floors, no island, open cabinets and subway tile splashback.
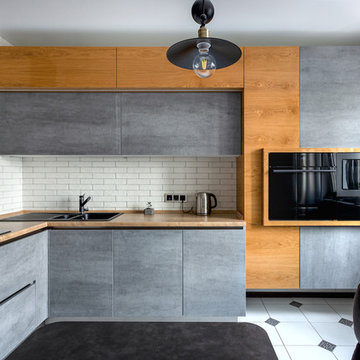
Антон Лихтарович
Inspiration for a mid-sized industrial l-shaped separate kitchen in Moscow with a drop-in sink, flat-panel cabinets, grey cabinets, laminate benchtops, brick splashback, coloured appliances, ceramic floors, no island and white floor.
Inspiration for a mid-sized industrial l-shaped separate kitchen in Moscow with a drop-in sink, flat-panel cabinets, grey cabinets, laminate benchtops, brick splashback, coloured appliances, ceramic floors, no island and white floor.
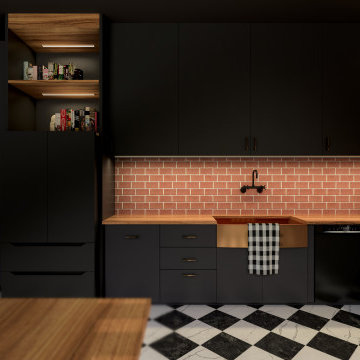
Industrial Kitchen Design made by MS_Creation&More based on real furniture from Houzz&Ikea stores.
Ready to work as B2B or B2C.
to watch the video :
https://vimeo.com/410598336
our website:
https://www.mscreationandmore.com
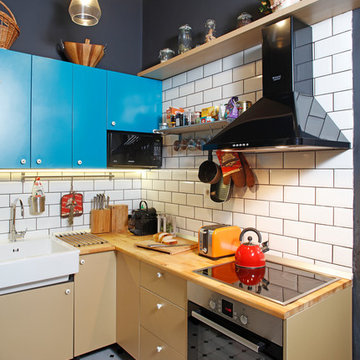
Inspiration for a small industrial l-shaped open plan kitchen in Other with flat-panel cabinets, turquoise cabinets, wood benchtops, black appliances, ceramic floors, no island, beige benchtop, a farmhouse sink, white splashback, subway tile splashback and multi-coloured floor.
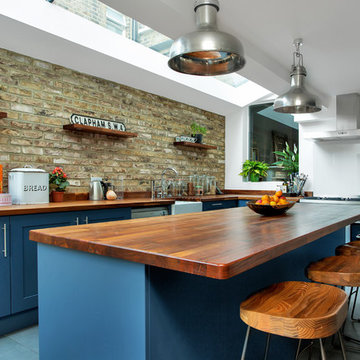
Fine House Photography
Large industrial eat-in kitchen in London with a farmhouse sink, shaker cabinets, blue cabinets, wood benchtops, stainless steel appliances, ceramic floors, with island, grey floor and brown benchtop.
Large industrial eat-in kitchen in London with a farmhouse sink, shaker cabinets, blue cabinets, wood benchtops, stainless steel appliances, ceramic floors, with island, grey floor and brown benchtop.
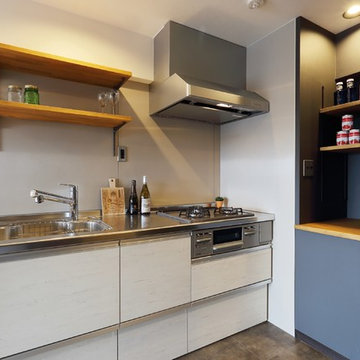
収納豊富なシステムキッチン。
可動棚も造作しています。
Design ideas for a small industrial single-wall eat-in kitchen in Tokyo with an integrated sink, beige cabinets, stainless steel benchtops, grey splashback, ceramic splashback, stainless steel appliances, ceramic floors and grey floor.
Design ideas for a small industrial single-wall eat-in kitchen in Tokyo with an integrated sink, beige cabinets, stainless steel benchtops, grey splashback, ceramic splashback, stainless steel appliances, ceramic floors and grey floor.
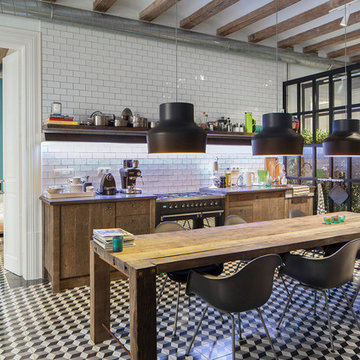
Inspiration for an industrial single-wall eat-in kitchen in Florence with flat-panel cabinets, white splashback, subway tile splashback and ceramic floors.
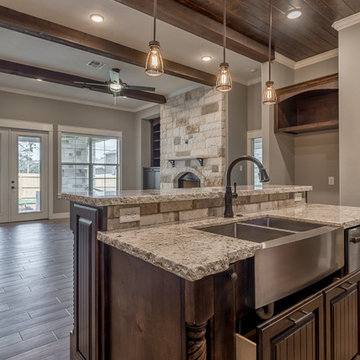
michelle yeatts
Photo of a mid-sized industrial u-shaped kitchen pantry in Other with a farmhouse sink, raised-panel cabinets, dark wood cabinets, granite benchtops, multi-coloured splashback, brick splashback, stainless steel appliances, ceramic floors, with island and brown floor.
Photo of a mid-sized industrial u-shaped kitchen pantry in Other with a farmhouse sink, raised-panel cabinets, dark wood cabinets, granite benchtops, multi-coloured splashback, brick splashback, stainless steel appliances, ceramic floors, with island and brown floor.
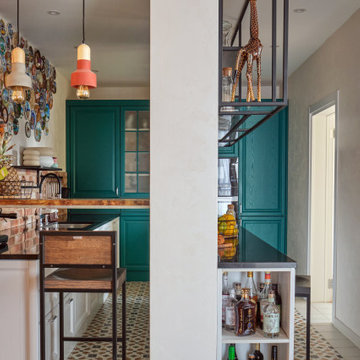
Мы полностью переосмыслили пространство. Не нарушая допустимые правила перепланировки, получили совсем иную квартиру. Оставили 2 изолированные комнаты, объединили кухню с гостиной, выделили гардеробные комнаты.
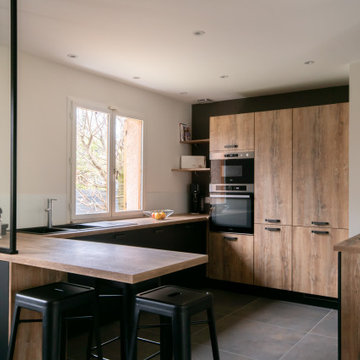
Design ideas for a mid-sized industrial u-shaped open plan kitchen in Lyon with an undermount sink, beaded inset cabinets, light wood cabinets, wood benchtops, panelled appliances, ceramic floors, a peninsula, grey floor and beige benchtop.
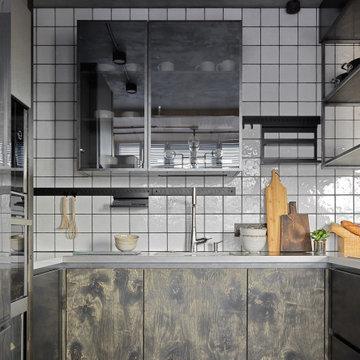
Кухня.
Материалы: на стене кирпич XIX века, BrickTiles; инженерная доска на полу и стенах, Finex; керамическая плитка на полу, Equipe.
Мебель и оборудование: кухонный гарнитур, Giulia Novars; барные стулья, Archpole; свет, Centrsvet.
Декор: Moon-stores, Afro Home, Zara

Photo of a mid-sized industrial single-wall eat-in kitchen in Moscow with an undermount sink, flat-panel cabinets, blue cabinets, laminate benchtops, blue splashback, ceramic splashback, black appliances, ceramic floors, no island, blue floor, black benchtop and recessed.
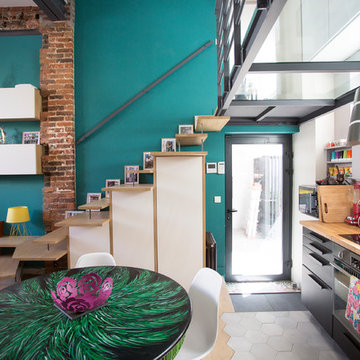
Perrier Li
Design ideas for a small industrial single-wall open plan kitchen in Paris with a single-bowl sink, flat-panel cabinets, black cabinets, wood benchtops, multi-coloured splashback, ceramic splashback, coloured appliances, ceramic floors, grey floor and brown benchtop.
Design ideas for a small industrial single-wall open plan kitchen in Paris with a single-bowl sink, flat-panel cabinets, black cabinets, wood benchtops, multi-coloured splashback, ceramic splashback, coloured appliances, ceramic floors, grey floor and brown benchtop.
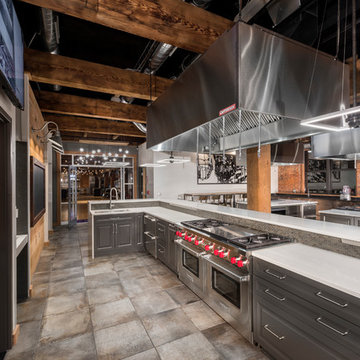
ARTISAN CULINARY LOFT VENUE SPACE
Private kitchen and dining event space for culinary exploration. A custom culinary event space perfect for corporate events, dinner parties, birthday parties, rehearsal dinners and more.
The Artisan Culinary Loft is the perfect place for corporate and special events of any kind. Whether you are looking for a company team building experience or cocktail reception for fifty, meeting space, entertaining clients or a memorable evening with friends and family, we can custom design a special event to meet your needs.
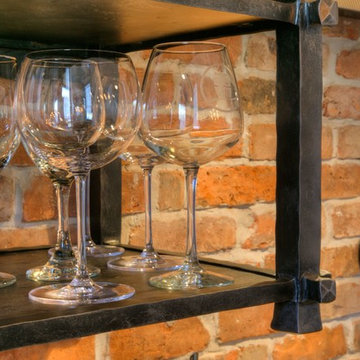
This is an example of a mid-sized industrial l-shaped open plan kitchen in Orlando with an undermount sink, recessed-panel cabinets, brown cabinets, concrete benchtops, red splashback, brick splashback, stainless steel appliances, ceramic floors, with island and beige floor.
Industrial Kitchen with Ceramic Floors Design Ideas
7