Industrial Kitchen with Dark Hardwood Floors Design Ideas
Sort by:Popular Today
61 - 80 of 1,216 photos
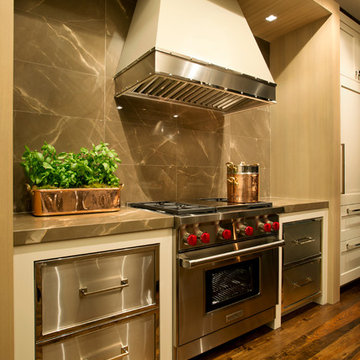
Combination of Exotic Wood and Custom Paint Color, with Solid Walnut Interiors. Large railed Shaker Doors.
Photos by: Matthew Horton
Photo of a mid-sized industrial l-shaped open plan kitchen in Miami with an undermount sink, shaker cabinets, beige cabinets, marble benchtops, brown splashback, stone slab splashback, stainless steel appliances, dark hardwood floors and with island.
Photo of a mid-sized industrial l-shaped open plan kitchen in Miami with an undermount sink, shaker cabinets, beige cabinets, marble benchtops, brown splashback, stone slab splashback, stainless steel appliances, dark hardwood floors and with island.
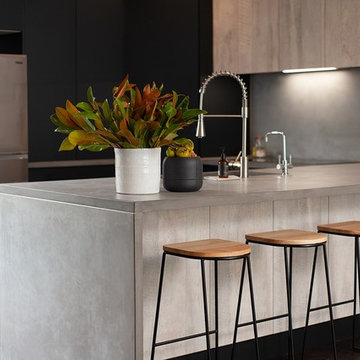
Mid-sized industrial galley open plan kitchen in Melbourne with an undermount sink, open cabinets, distressed cabinets, concrete benchtops, grey splashback, cement tile splashback, stainless steel appliances, dark hardwood floors, with island and grey benchtop.
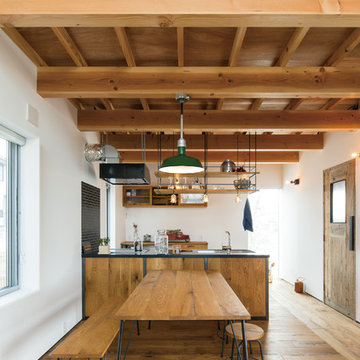
2階フロアの構造がむき出しになっているDK、家具や設備もこだわりのアイアンと無垢素材で統一
This is an example of an industrial eat-in kitchen in Other with dark hardwood floors and brown floor.
This is an example of an industrial eat-in kitchen in Other with dark hardwood floors and brown floor.
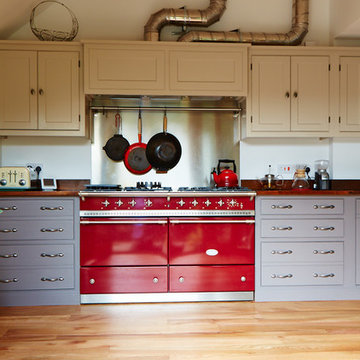
Photo Credits: Sean Knott
Inspiration for a mid-sized industrial l-shaped eat-in kitchen in Other with beaded inset cabinets, grey cabinets, wood benchtops, grey splashback, metal splashback, coloured appliances, dark hardwood floors, no island, brown floor and brown benchtop.
Inspiration for a mid-sized industrial l-shaped eat-in kitchen in Other with beaded inset cabinets, grey cabinets, wood benchtops, grey splashback, metal splashback, coloured appliances, dark hardwood floors, no island, brown floor and brown benchtop.
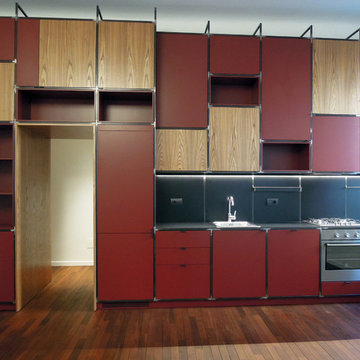
This is an example of a large industrial single-wall eat-in kitchen in Milan with a drop-in sink, flat-panel cabinets, light wood cabinets, laminate benchtops, black splashback, dark hardwood floors and black benchtop.
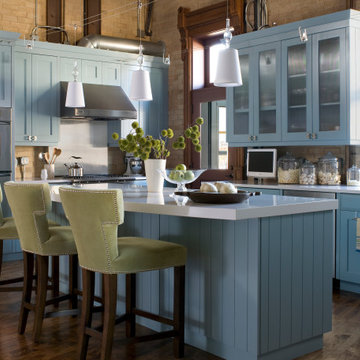
Our transformation of this originally dark and dingy downtown loft won the Colorado Homes & Lifestyles Home of the Year in 2011. The space features clear, vertical grain Douglas Fir floors, custom built-in cabinets, and interior windows looking into an inspiring home office. We tastefully highlighted the original details and architecture and turned this historic Volker Loft – an important part of Denver’s rich history – into a dream home.
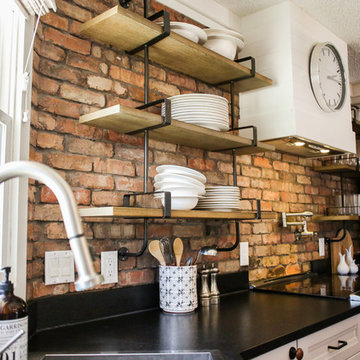
Madison Buckner Photography
Inspiration for a large industrial u-shaped eat-in kitchen in Austin with an undermount sink, shaker cabinets, white cabinets, granite benchtops, multi-coloured splashback, brick splashback, stainless steel appliances, dark hardwood floors, multiple islands, brown floor and black benchtop.
Inspiration for a large industrial u-shaped eat-in kitchen in Austin with an undermount sink, shaker cabinets, white cabinets, granite benchtops, multi-coloured splashback, brick splashback, stainless steel appliances, dark hardwood floors, multiple islands, brown floor and black benchtop.
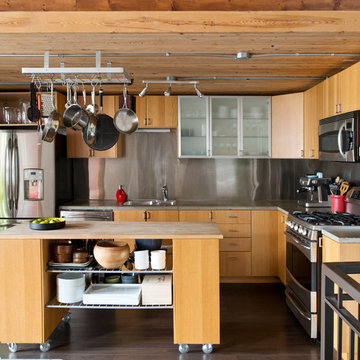
Pause Architecture + Interior
Alex Lukey Photography
This is an example of an industrial l-shaped open plan kitchen in Toronto with a double-bowl sink, flat-panel cabinets, light wood cabinets, concrete benchtops, metallic splashback, stainless steel appliances, dark hardwood floors, with island and brown floor.
This is an example of an industrial l-shaped open plan kitchen in Toronto with a double-bowl sink, flat-panel cabinets, light wood cabinets, concrete benchtops, metallic splashback, stainless steel appliances, dark hardwood floors, with island and brown floor.
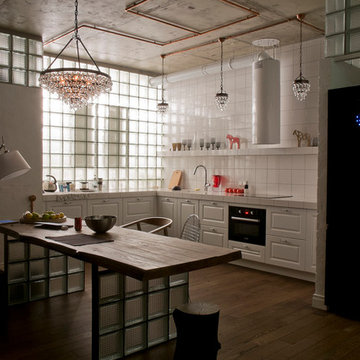
Design ideas for an industrial open plan kitchen in Moscow with white cabinets, tile benchtops, white splashback, black appliances and dark hardwood floors.
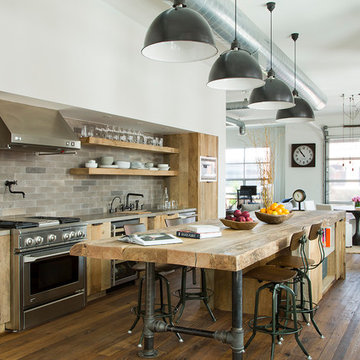
Kitchen remodel with reclaimed wood cabinetry and industrial details. Photography by Manolo Langis.
Located steps away from the beach, the client engaged us to transform a blank industrial loft space to a warm inviting space that pays respect to its industrial heritage. We use anchored large open space with a sixteen foot conversation island that was constructed out of reclaimed logs and plumbing pipes. The island itself is divided up into areas for eating, drinking, and reading. Bringing this theme into the bedroom, the bed was constructed out of 12x12 reclaimed logs anchored by two bent steel plates for side tables.
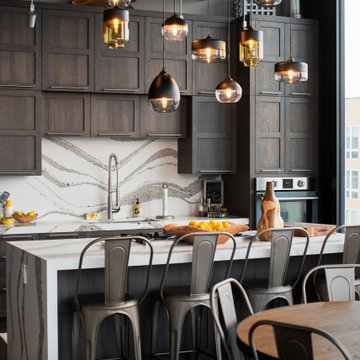
Multi-Pendant Canopy featuring the Parallel Canister, Teardrop, Sphere, Wide Cylinder
Inspiration for an industrial galley eat-in kitchen in Minneapolis with an undermount sink, shaker cabinets, dark wood cabinets, white splashback, stainless steel appliances, dark hardwood floors, with island, brown floor and white benchtop.
Inspiration for an industrial galley eat-in kitchen in Minneapolis with an undermount sink, shaker cabinets, dark wood cabinets, white splashback, stainless steel appliances, dark hardwood floors, with island, brown floor and white benchtop.
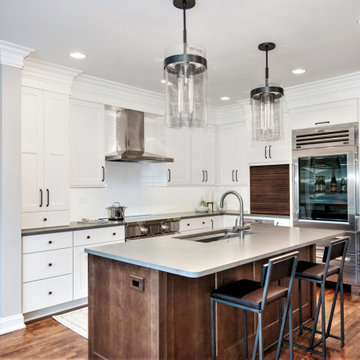
Inspiration for a mid-sized industrial l-shaped open plan kitchen in Chicago with an undermount sink, shaker cabinets, white cabinets, quartz benchtops, white splashback, ceramic splashback, stainless steel appliances, dark hardwood floors, with island, brown floor and grey benchtop.
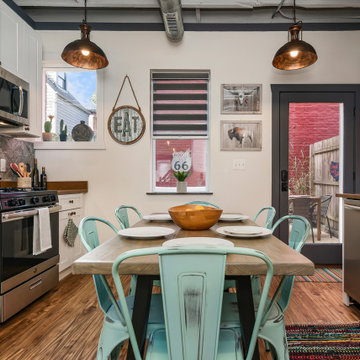
Photo of a small industrial galley eat-in kitchen in Other with shaker cabinets, white cabinets, grey splashback, stainless steel appliances, dark hardwood floors, no island, brown floor and brown benchtop.
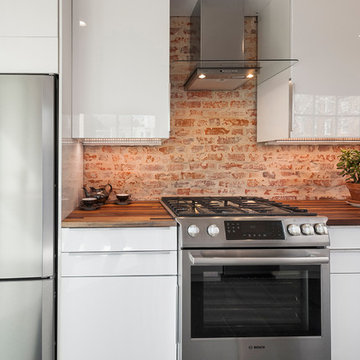
Industrial galley open plan kitchen in Philadelphia with a single-bowl sink, flat-panel cabinets, white cabinets, wood benchtops, brick splashback, stainless steel appliances, dark hardwood floors, no island and black floor.
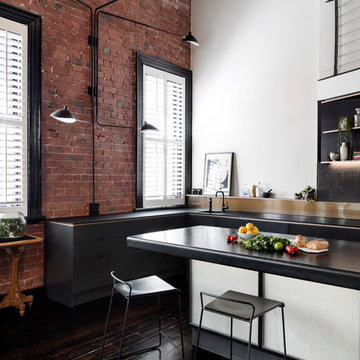
Kitchen designed, renovated and styled by Design + Diplomacy. Photography by Dylan Lark of Aspect11.
Photo of an industrial l-shaped kitchen in Melbourne with an undermount sink, flat-panel cabinets, black cabinets, black splashback, mosaic tile splashback, dark hardwood floors, with island, brown floor and black benchtop.
Photo of an industrial l-shaped kitchen in Melbourne with an undermount sink, flat-panel cabinets, black cabinets, black splashback, mosaic tile splashback, dark hardwood floors, with island, brown floor and black benchtop.

Design ideas for a small industrial u-shaped eat-in kitchen in Dresden with a drop-in sink, flat-panel cabinets, brown cabinets, wood benchtops, blue splashback, brick splashback, dark hardwood floors, a peninsula, brown floor and black appliances.
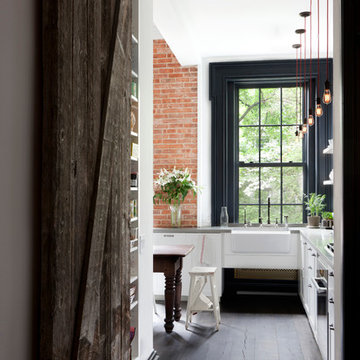
Rachael Stollar
Industrial eat-in kitchen in New York with a farmhouse sink, recessed-panel cabinets, white cabinets, stainless steel appliances, dark hardwood floors and no island.
Industrial eat-in kitchen in New York with a farmhouse sink, recessed-panel cabinets, white cabinets, stainless steel appliances, dark hardwood floors and no island.
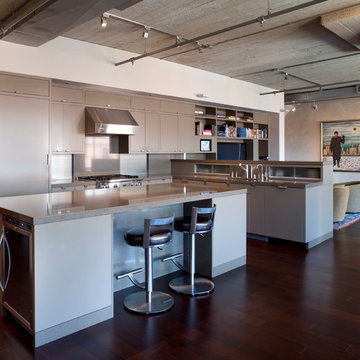
The main organizing principal is that the common spaces flow around a central core of demised function like a donut. These common spaces include the kitchen, eating, living, and dining areas, lounge, and media room.
Photographer: Paul Dyer
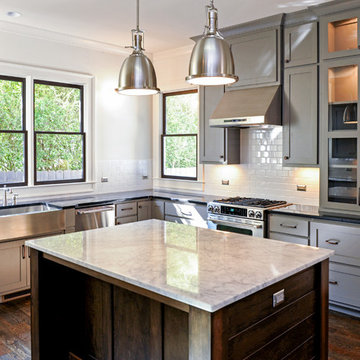
Large industrial l-shaped separate kitchen in Atlanta with a farmhouse sink, shaker cabinets, grey cabinets, quartzite benchtops, white splashback, subway tile splashback, stainless steel appliances, dark hardwood floors and with island.
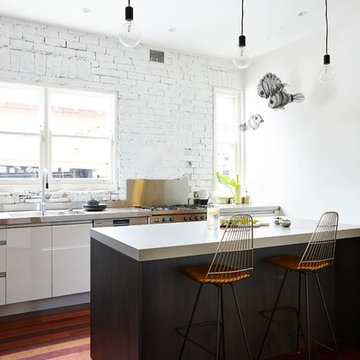
The raw appeal of industrial style was the inspiration for this inner-city Sydney couple, who drew from the past to create a modern space. Balancing various textures and finishes adds character to the kitchen - from the pairing of gloss and timber-grain cabinetry to the Sleek Concrete Caesarstone benchtops, and shiny stainless steel appliances. Linear in design, the kitchen is compact yet functional, showing off some of the buildings best assets such as the exposed brick wall and high ceilings.
Features:
• Cabinetry in Alaskan Gloss White and Impressions Burnished Wood Nuance (vertical grain)
• Aluminium Linear Handles
• Benchtop in Caesarstone Sleek Concrete
Industrial Kitchen with Dark Hardwood Floors Design Ideas
4