Industrial Kitchen with Green Cabinets Design Ideas
Refine by:
Budget
Sort by:Popular Today
1 - 20 of 322 photos
Item 1 of 3
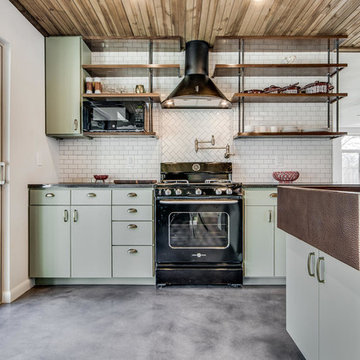
Its got that vintage flare with all the modern amenities.
This is an example of an industrial l-shaped kitchen in Austin with a farmhouse sink, flat-panel cabinets, green cabinets, wood benchtops, white splashback, black appliances, concrete floors and grey floor.
This is an example of an industrial l-shaped kitchen in Austin with a farmhouse sink, flat-panel cabinets, green cabinets, wood benchtops, white splashback, black appliances, concrete floors and grey floor.
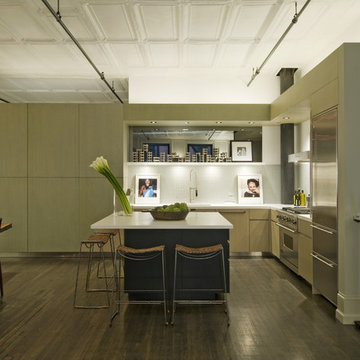
Copyright @ Bjorg Magnea. All rights reserved.
Photo of an industrial l-shaped open plan kitchen in New York with flat-panel cabinets, quartz benchtops, white splashback, stainless steel appliances and green cabinets.
Photo of an industrial l-shaped open plan kitchen in New York with flat-panel cabinets, quartz benchtops, white splashback, stainless steel appliances and green cabinets.
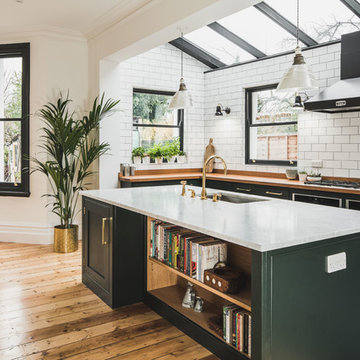
View of an L-shaped kitchen with a central island in a side return extension in a Victoria house which has a sloping glazed roof. The shaker style cabinets with beaded frames are painted in Little Greene Obsidian Green. The handles a brass d-bar style. The worktop on the perimeter units is Iroko wood and the island worktop is honed, pencil veined Carrara marble. A single bowel sink sits in the island with a polished brass tap with a rinse spout. Vintage Holophane pendant lights sit above the island. An open book shelf forms part of a breakfast bar on the dining area side of the island. The black painted sash windows are surrounded by non-bevelled white metro tiles with a dark grey grout. A Wolf gas hob sits above double Neff ovens with a black, Falcon extractor hood over the hob. The flooring is hexagon shaped, cement encaustic tiles in the kitchen area with exposed, original wood floorboards in the rest of the room. Black Anglepoise wall lights give directional lighting over the worktop.
Charlie O'Beirne - Lukonic Photography
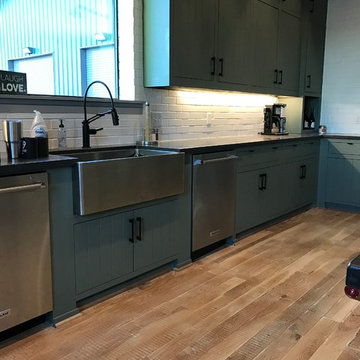
Custom Family lodge with full bar, dual sinks, concrete countertops, wood floors.
This is an example of an expansive industrial u-shaped open plan kitchen in Dallas with a farmhouse sink, green cabinets, concrete benchtops, white splashback, brick splashback, stainless steel appliances, light hardwood floors, with island, beige floor and flat-panel cabinets.
This is an example of an expansive industrial u-shaped open plan kitchen in Dallas with a farmhouse sink, green cabinets, concrete benchtops, white splashback, brick splashback, stainless steel appliances, light hardwood floors, with island, beige floor and flat-panel cabinets.
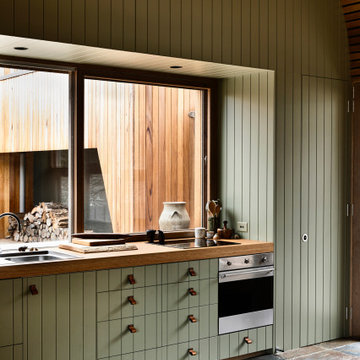
Photo of an industrial kitchen in Sydney with a drop-in sink, flat-panel cabinets, green cabinets, wood benchtops, stainless steel appliances, brown floor, brown benchtop, vaulted and wood.
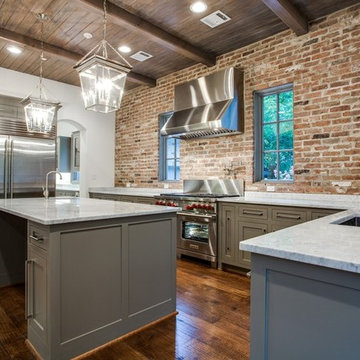
Design ideas for a large industrial u-shaped separate kitchen in Dallas with an undermount sink, shaker cabinets, green cabinets, marble benchtops, red splashback, brick splashback, stainless steel appliances, dark hardwood floors, with island, brown floor and grey benchtop.

This is an example of a large industrial l-shaped open plan kitchen in Cambridgeshire with a double-bowl sink, shaker cabinets, green cabinets, quartzite benchtops, green splashback, stainless steel appliances, limestone floors, with island, grey floor and white benchtop.
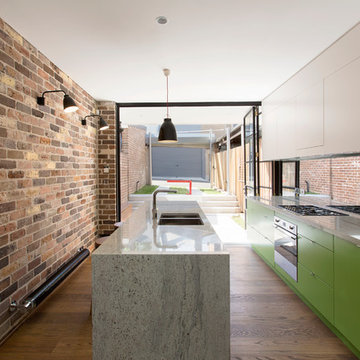
Karina Illovska
Design ideas for an industrial galley kitchen in Sydney with flat-panel cabinets, a double-bowl sink, green cabinets, medium hardwood floors, with island and stainless steel appliances.
Design ideas for an industrial galley kitchen in Sydney with flat-panel cabinets, a double-bowl sink, green cabinets, medium hardwood floors, with island and stainless steel appliances.
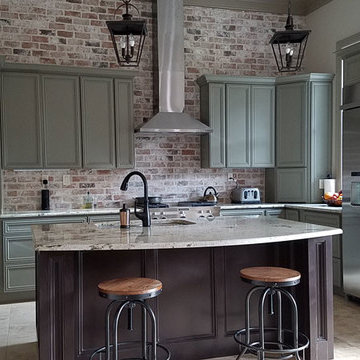
Inspiration for a mid-sized industrial l-shaped eat-in kitchen in Houston with an undermount sink, recessed-panel cabinets, green cabinets, granite benchtops, red splashback, brick splashback, stainless steel appliances, ceramic floors, with island and beige floor.
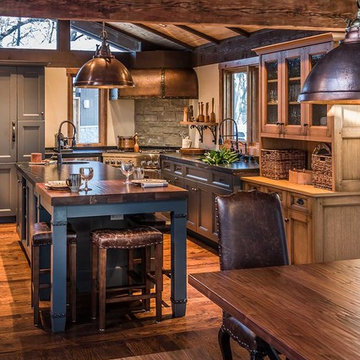
View from dining table.
This is an example of an expansive industrial u-shaped eat-in kitchen in Chicago with an undermount sink, flat-panel cabinets, green cabinets, quartzite benchtops, grey splashback, stone slab splashback, stainless steel appliances, medium hardwood floors, with island and brown floor.
This is an example of an expansive industrial u-shaped eat-in kitchen in Chicago with an undermount sink, flat-panel cabinets, green cabinets, quartzite benchtops, grey splashback, stone slab splashback, stainless steel appliances, medium hardwood floors, with island and brown floor.
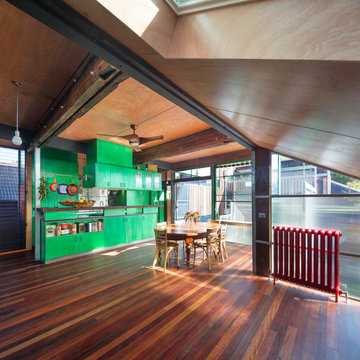
Photography by John Gollings
Inspiration for an industrial galley open plan kitchen in Melbourne with flat-panel cabinets, green cabinets, metallic splashback and metal splashback.
Inspiration for an industrial galley open plan kitchen in Melbourne with flat-panel cabinets, green cabinets, metallic splashback and metal splashback.
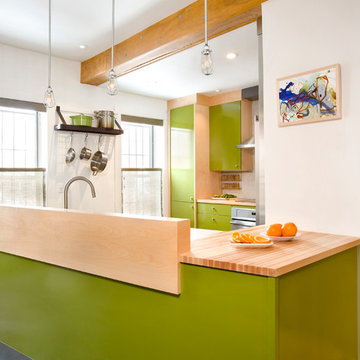
Shelly Harrison Photography
Small industrial u-shaped eat-in kitchen in Boston with a farmhouse sink, flat-panel cabinets, green cabinets, wood benchtops, white splashback, stone tile splashback, stainless steel appliances, slate floors and a peninsula.
Small industrial u-shaped eat-in kitchen in Boston with a farmhouse sink, flat-panel cabinets, green cabinets, wood benchtops, white splashback, stone tile splashback, stainless steel appliances, slate floors and a peninsula.
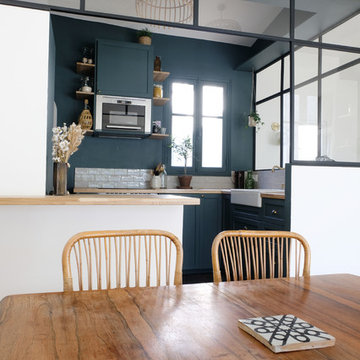
This is an example of a mid-sized industrial l-shaped open plan kitchen in Paris with a single-bowl sink, green cabinets, wood benchtops, beige splashback, terra-cotta splashback, stainless steel appliances, ceramic floors, with island, black floor and beige benchtop.
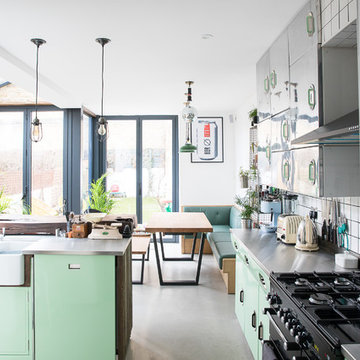
A fantastic vintage kitchen restoration by Source Antiques
Photographed by Chloe Edwards Photography
http://source-antiques.co.uk/english-rose-kitchens.html
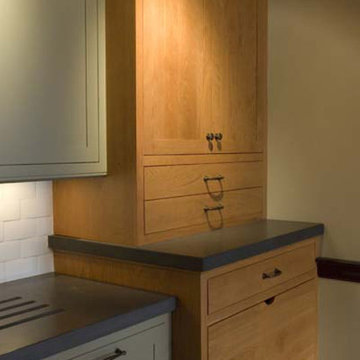
Light sage green painted cabinets, natural cabinets and soapstone counters create a cool, industrial color palette.
Design ideas for an expansive industrial open plan kitchen in Boston with recessed-panel cabinets, green cabinets, soapstone benchtops, white splashback, porcelain splashback, stainless steel appliances, dark hardwood floors and with island.
Design ideas for an expansive industrial open plan kitchen in Boston with recessed-panel cabinets, green cabinets, soapstone benchtops, white splashback, porcelain splashback, stainless steel appliances, dark hardwood floors and with island.
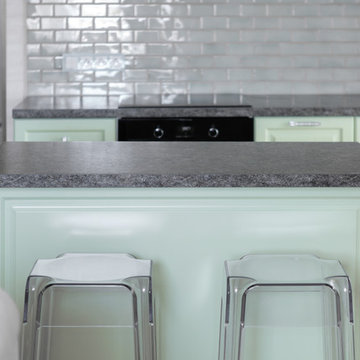
По всем вопросам можно связаться с нашими дизайнерами по телефону: 8 965 161 28 91
• Собственное производство
• Широкий модульный ряд и проекты по индивидуальным размерам
• Комплексная застройка дома
• Лучшие европейские материалы и комплектующие
• Цветовая палитра более 1000 наименований.
• Кратчайшие сроки изготовления
• Рассрочка платежа
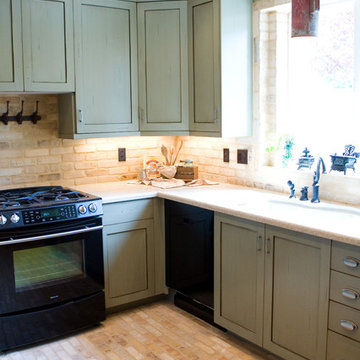
This is an example of a mid-sized industrial u-shaped eat-in kitchen in Salt Lake City with an undermount sink, recessed-panel cabinets, green cabinets, quartz benchtops, beige splashback, black appliances, brick floors and a peninsula.
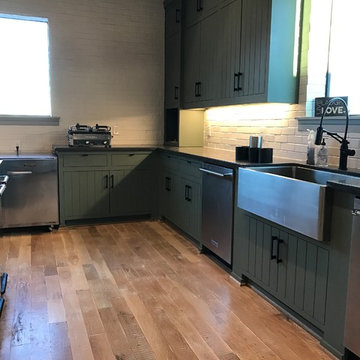
Custom Family lodge with full bar, dual sinks, concrete countertops, wood floors.
Photo of an expansive industrial u-shaped open plan kitchen in Dallas with a farmhouse sink, green cabinets, concrete benchtops, white splashback, brick splashback, stainless steel appliances, light hardwood floors, with island, shaker cabinets and beige floor.
Photo of an expansive industrial u-shaped open plan kitchen in Dallas with a farmhouse sink, green cabinets, concrete benchtops, white splashback, brick splashback, stainless steel appliances, light hardwood floors, with island, shaker cabinets and beige floor.
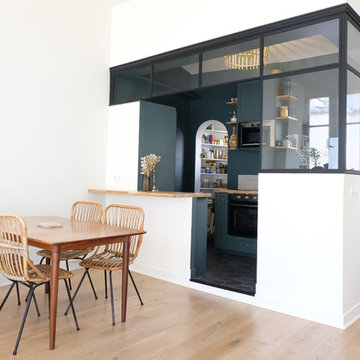
This is an example of a mid-sized industrial l-shaped open plan kitchen in Paris with a single-bowl sink, green cabinets, wood benchtops, beige splashback, terra-cotta splashback, stainless steel appliances, ceramic floors, with island, black floor and beige benchtop.
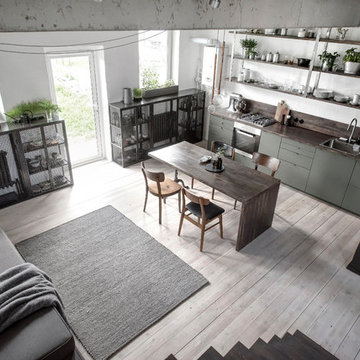
INT2 architecture
Design ideas for a small industrial single-wall open plan kitchen in Saint Petersburg with flat-panel cabinets, wood benchtops, brown splashback, timber splashback, painted wood floors, brown benchtop, a single-bowl sink, green cabinets, stainless steel appliances and beige floor.
Design ideas for a small industrial single-wall open plan kitchen in Saint Petersburg with flat-panel cabinets, wood benchtops, brown splashback, timber splashback, painted wood floors, brown benchtop, a single-bowl sink, green cabinets, stainless steel appliances and beige floor.
Industrial Kitchen with Green Cabinets Design Ideas
1