Industrial Kitchen with Grey Splashback Design Ideas
Refine by:
Budget
Sort by:Popular Today
21 - 40 of 1,833 photos
Item 1 of 3
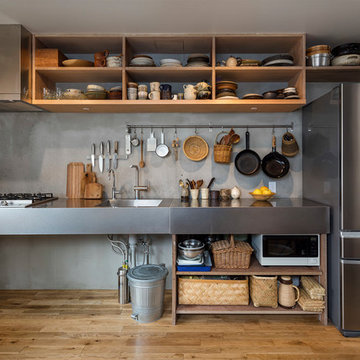
シンプルなデザインのシンクや業務用の棚など、機能性を第一に考えてコーディネイトしたキッチン。業務用の実務的なデザインと作家ものの器が調和している。
Industrial single-wall kitchen in Tokyo with an integrated sink, open cabinets, stainless steel benchtops, grey splashback, medium hardwood floors and brown floor.
Industrial single-wall kitchen in Tokyo with an integrated sink, open cabinets, stainless steel benchtops, grey splashback, medium hardwood floors and brown floor.
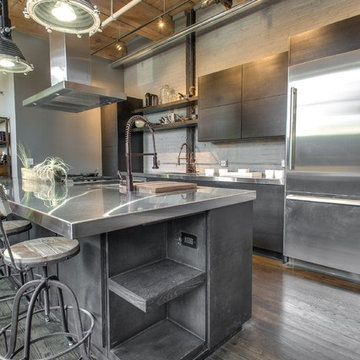
Chicago Home Photos
This is an example of a mid-sized industrial galley open plan kitchen in Chicago with a double-bowl sink, flat-panel cabinets, grey cabinets, stainless steel benchtops, grey splashback, stainless steel appliances, light hardwood floors and with island.
This is an example of a mid-sized industrial galley open plan kitchen in Chicago with a double-bowl sink, flat-panel cabinets, grey cabinets, stainless steel benchtops, grey splashback, stainless steel appliances, light hardwood floors and with island.
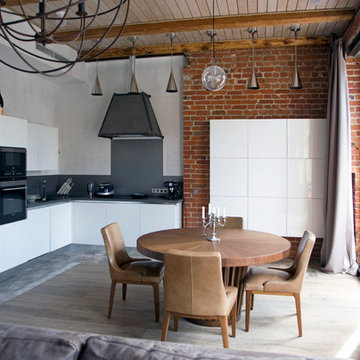
Анна Веретенникова, Ирина Николаева
Industrial l-shaped open plan kitchen in Moscow with flat-panel cabinets, white cabinets, grey splashback, black appliances, medium hardwood floors and no island.
Industrial l-shaped open plan kitchen in Moscow with flat-panel cabinets, white cabinets, grey splashback, black appliances, medium hardwood floors and no island.
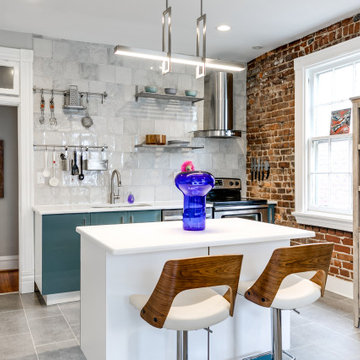
Industrial kitchen in Wilmington with an undermount sink, flat-panel cabinets, grey splashback, stainless steel appliances, with island, grey floor, white benchtop and turquoise cabinets.
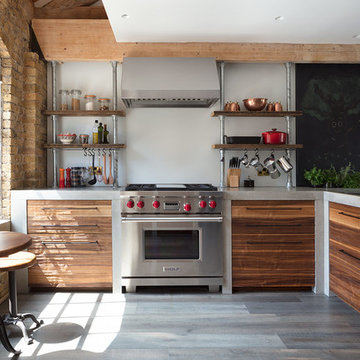
Roundhouse Metro bespoke kitchen in Riverwashed Black Walnut Ply, horizontal grain and Blackened Steel with cast in situ concrete worksurfaces and white Decomatte and blackboard splash backs.
Photographer Nick Kane
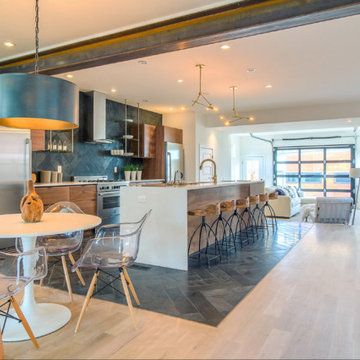
Shawn Thomas Creative
This is an example of an industrial galley open plan kitchen in Denver with flat-panel cabinets, medium wood cabinets, grey splashback, stainless steel appliances, light hardwood floors and with island.
This is an example of an industrial galley open plan kitchen in Denver with flat-panel cabinets, medium wood cabinets, grey splashback, stainless steel appliances, light hardwood floors and with island.
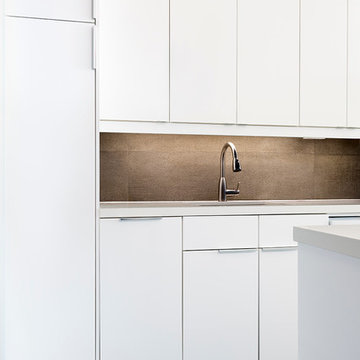
© Rad Design Inc
Industrial single-wall open plan kitchen in Toronto with a single-bowl sink, flat-panel cabinets, white cabinets, solid surface benchtops, grey splashback, stone tile splashback, white appliances, dark hardwood floors and with island.
Industrial single-wall open plan kitchen in Toronto with a single-bowl sink, flat-panel cabinets, white cabinets, solid surface benchtops, grey splashback, stone tile splashback, white appliances, dark hardwood floors and with island.
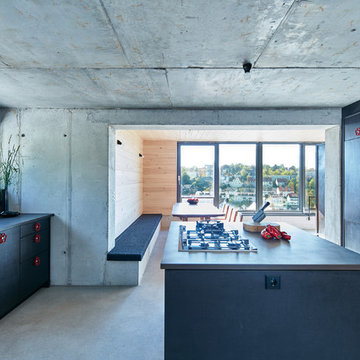
Küche in robustem Sichtbeton hebt sich von hölzernen Wohnräumen ab. Dazu wunderbare Aussicht über Stuttgart.
Design ideas for an industrial galley separate kitchen in Stuttgart with an undermount sink, flat-panel cabinets, black cabinets, concrete benchtops, grey splashback, black appliances, concrete floors, with island and grey floor.
Design ideas for an industrial galley separate kitchen in Stuttgart with an undermount sink, flat-panel cabinets, black cabinets, concrete benchtops, grey splashback, black appliances, concrete floors, with island and grey floor.
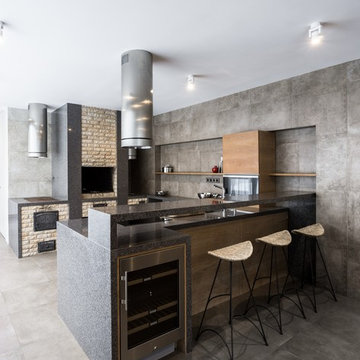
фото: Виктор Чернышов
This is an example of an industrial u-shaped kitchen in Moscow with flat-panel cabinets, medium wood cabinets, grey splashback, stainless steel appliances, grey floor and grey benchtop.
This is an example of an industrial u-shaped kitchen in Moscow with flat-panel cabinets, medium wood cabinets, grey splashback, stainless steel appliances, grey floor and grey benchtop.
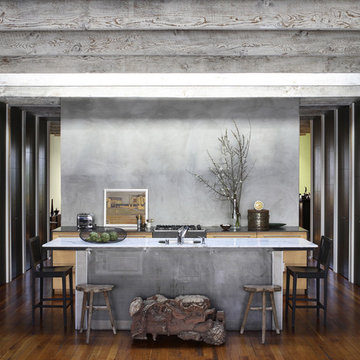
Photos Courtesy of Sharon Risedorph and Arrowood Photography
Photo of an industrial galley kitchen in San Francisco with flat-panel cabinets, black cabinets, marble benchtops and grey splashback.
Photo of an industrial galley kitchen in San Francisco with flat-panel cabinets, black cabinets, marble benchtops and grey splashback.

Photo of an industrial galley kitchen in Madrid with flat-panel cabinets, black cabinets, grey splashback, panelled appliances, light hardwood floors, with island, beige floor, grey benchtop and exposed beam.
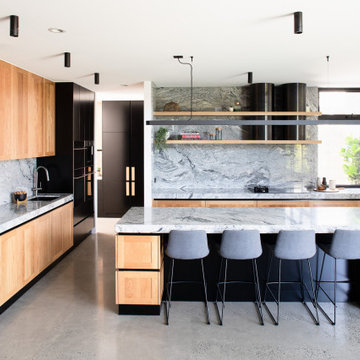
Photo of an industrial l-shaped kitchen in Melbourne with an undermount sink, shaker cabinets, light wood cabinets, grey splashback, stone slab splashback, concrete floors, with island, grey floor and grey benchtop.
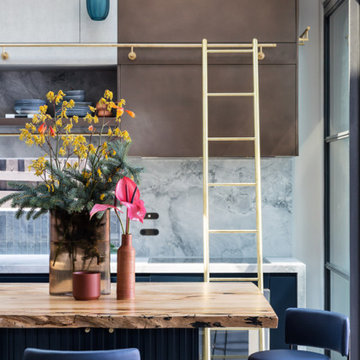
Woods & Warner worked closely with Clare Carter Contemporary Architecture to bring this beloved family home to life.
Extensive renovations with customised finishes, second storey, updated floorpan & progressive design intent truly reflects the clients initial brief. Industrial & contemporary influences are injected widely into the home without being over executed. There is strong emphasis on natural materials of marble & timber however they are contrasted perfectly with the grunt of brass, steel and concrete – the stunning combination to direct a comfortable & extraordinary entertaining family home.
Furniture, soft furnishings & artwork were weaved into the scheme to create zones & spaces that ensured they felt inviting & tactile. This home is a true example of how the postive synergy between client, architect, builder & designer ensures a house is turned into a bespoke & timeless home.
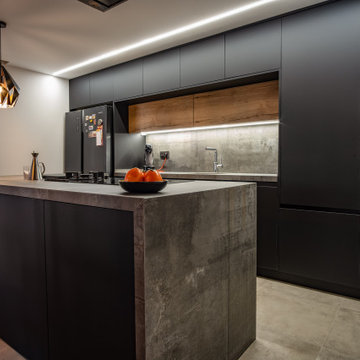
La Cocina del Apartamento de A&M se pone al servicio de la cocina profesional en casa. Isla de cocción con combinación de fogones de gas e inducción. La Campana integrada en el techo sobre la isla de cocción amplía el espacio visual hasta el techo, dando continuidad al espacio salón-cocina.
Puertas correderas en hierro y cristal para la separación cocina-salón, que otorgan versatilidad a la cocina y nos permiten incorporar la idea de "grandes ventanales" tan característicos de este estilo, enfatizando el look industrial de la casa
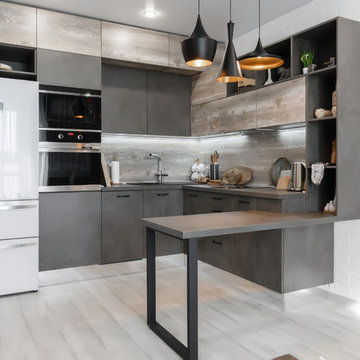
8-937 984 19 45
• Собственное производство
• Широкий модульный ряд и проекты по индивидуальным размерам
• Комплексная застройка дома
• Лучшие европейские материалы и комплектующие • Цветовая палитра более 1000 наименований.
• Кратчайшие сроки изготовления
• Рассрочка платежа
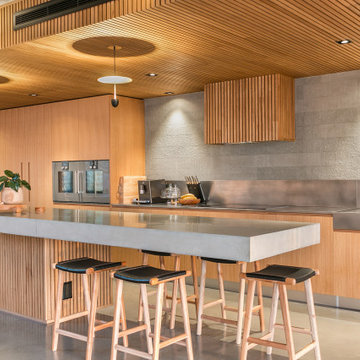
Expansive industrial l-shaped open plan kitchen in Perth with a single-bowl sink, solid surface benchtops, grey splashback, matchstick tile splashback, stainless steel appliances, ceramic floors, grey floor, grey benchtop, flat-panel cabinets, light wood cabinets, with island and wood.
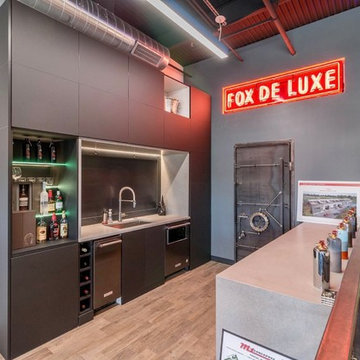
This strong, steady design is brought to you by Designer Diane Ivezaj who partnered with M1 Concourse in Pontiac, Michigan to ensure a functional, sleek and bold design for their spaces.

Эта элегантная угловая кухня станет идеальным дополнением любой квартиры в стиле лофт. Сочетание белых глянцевых и каменных фасадов создает стильный и современный вид. Благодаря своим небольшим и узким размерам, он идеально подходит для тех, у кого мало места. Темная гамма добавляет нотку изысканности современному стилю лофт, а отсутствие ручек создает цельный и чистый вид.
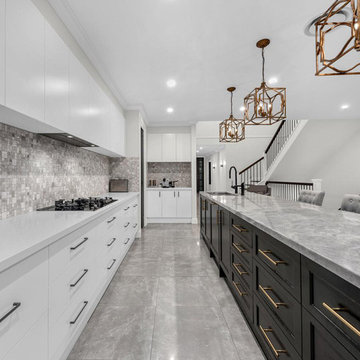
Photo of an expansive industrial kitchen in Brisbane with a drop-in sink, flat-panel cabinets, white cabinets, grey splashback, mosaic tile splashback, with island, grey floor and white benchtop.
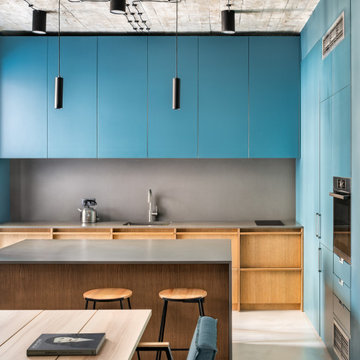
This is an example of a mid-sized industrial kitchen in London with grey splashback, with island, white floor, grey benchtop, an integrated sink, flat-panel cabinets, blue cabinets and stainless steel appliances.
Industrial Kitchen with Grey Splashback Design Ideas
2