Industrial Kitchen with Light Hardwood Floors Design Ideas
Refine by:
Budget
Sort by:Popular Today
101 - 120 of 1,961 photos
Item 1 of 3
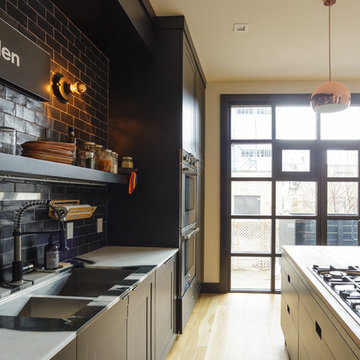
This is an example of a mid-sized industrial galley open plan kitchen in Philadelphia with an undermount sink, shaker cabinets, black cabinets, wood benchtops, grey splashback, subway tile splashback, stainless steel appliances, light hardwood floors and with island.
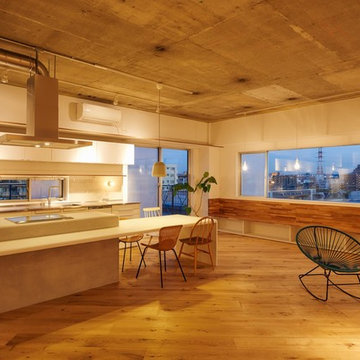
akihideMISHIMA
Photo of an industrial kitchen in Other with light hardwood floors.
Photo of an industrial kitchen in Other with light hardwood floors.
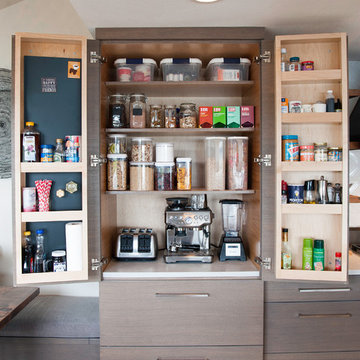
Midcentury modern home on Lake Sammamish. We used mixed materials and styles to add interest to this bright space. The built-in pantry with quartz countertop is the perfect place to house small appliances like an espresso machine and everyday food items.
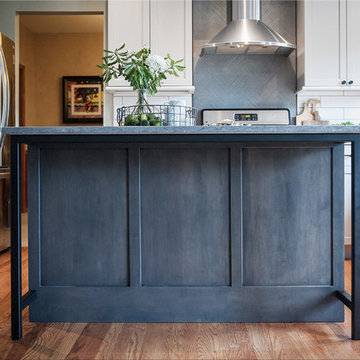
Inspiration for a mid-sized industrial u-shaped eat-in kitchen in Chicago with a farmhouse sink, shaker cabinets, grey cabinets, quartz benchtops, white splashback, ceramic splashback, stainless steel appliances, light hardwood floors, with island, beige floor and grey benchtop.

Wall-Market
Inspiration for an industrial u-shaped eat-in kitchen in Paris with flat-panel cabinets, stainless steel cabinets, wood benchtops, metallic splashback, coloured appliances, light hardwood floors and beige floor.
Inspiration for an industrial u-shaped eat-in kitchen in Paris with flat-panel cabinets, stainless steel cabinets, wood benchtops, metallic splashback, coloured appliances, light hardwood floors and beige floor.
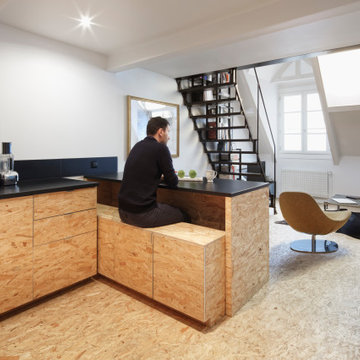
Design ideas for a mid-sized industrial u-shaped eat-in kitchen in Paris with an undermount sink, light wood cabinets, black splashback, black appliances, light hardwood floors, with island, yellow floor, black benchtop and beaded inset cabinets.
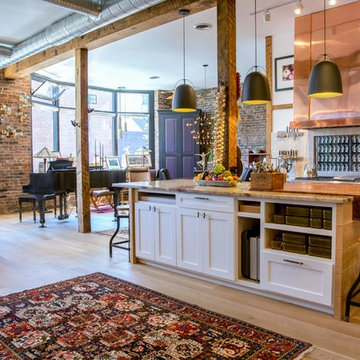
Inspiration for a small industrial l-shaped open plan kitchen in Boston with shaker cabinets, white cabinets, marble benchtops, beige splashback, stone slab splashback, stainless steel appliances, a peninsula, an undermount sink, light hardwood floors and brown floor.
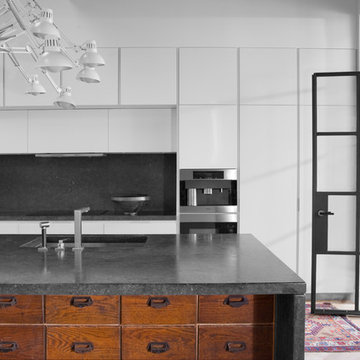
An antique apothocary cabinet serves as the base for the kitchen island. Poliform cabinets create a minimal wall while hiding storage and appliances.
Photo by Adam Milliron

Like many Berlin rental apartments, the kitchen was at first empty and not used to its potential. Characterised by a narrow and angled floor plan and lofty walls which dictate the layout options. The space’s northern orientation posed a challenge, causing it to lack natural light.
The aim was to create two distinct areas: the main area for cooking and a dinning area where the client can entertain a small group, eat and work.
Through a thoughtful approach, we addressed the unique attributes and size of the room, ensuring that every requirement of the occupant was taken into account.
The compact kitchen, spanning a mere 8 square meters, underwent a transformation that conquers spatial limitations and celebrate the individuality of Altbau apartments.
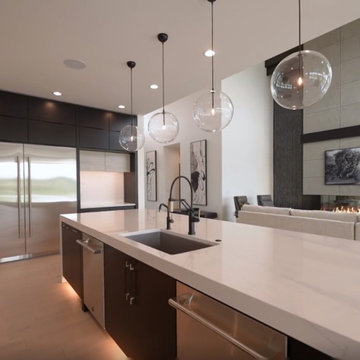
For a full video tour of this amazing house, visit https://listings.altitudemotion.com/v/bjrmC4d
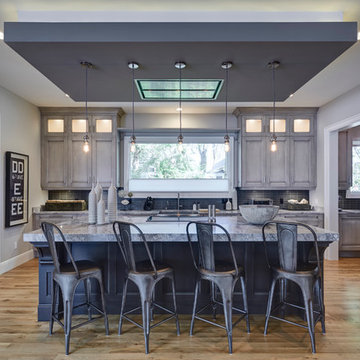
Main kitchen with grey Downsview cabinetry, quartzite countertops and Wolf & Sub-Zero appliances. The prep kitchen is the doorway next to the fridge
This is an example of a large industrial l-shaped open plan kitchen in Detroit with quartzite benchtops, grey splashback, glass tile splashback, stainless steel appliances, with island, light hardwood floors, distressed cabinets, a farmhouse sink and recessed-panel cabinets.
This is an example of a large industrial l-shaped open plan kitchen in Detroit with quartzite benchtops, grey splashback, glass tile splashback, stainless steel appliances, with island, light hardwood floors, distressed cabinets, a farmhouse sink and recessed-panel cabinets.
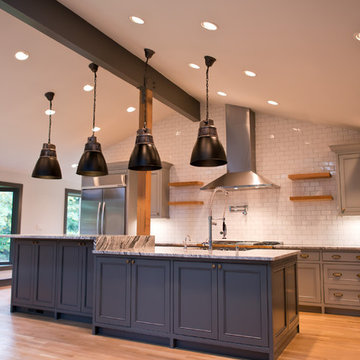
Photo of a large industrial open plan kitchen in Seattle with a farmhouse sink, beaded inset cabinets, grey cabinets, granite benchtops, white splashback, porcelain splashback, stainless steel appliances, light hardwood floors and multiple islands.
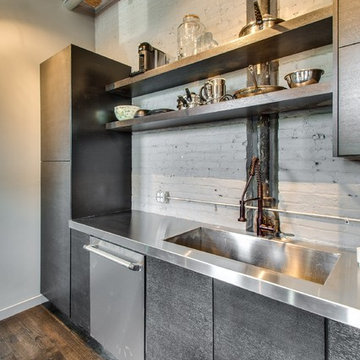
Chicago Home Photos
This is an example of a mid-sized industrial galley open plan kitchen in Chicago with a double-bowl sink, flat-panel cabinets, grey cabinets, stainless steel benchtops, grey splashback, stainless steel appliances, light hardwood floors and with island.
This is an example of a mid-sized industrial galley open plan kitchen in Chicago with a double-bowl sink, flat-panel cabinets, grey cabinets, stainless steel benchtops, grey splashback, stainless steel appliances, light hardwood floors and with island.
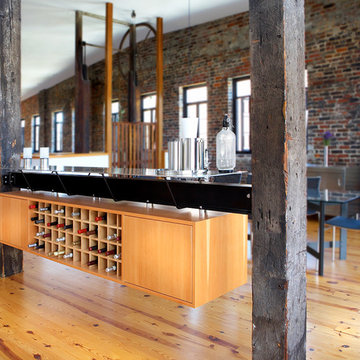
Back side of custom floating bar, with wine rack and storage.
Christian Sauer Images
Design ideas for a mid-sized industrial galley open plan kitchen in St Louis with stainless steel benchtops, light hardwood floors, an undermount sink, flat-panel cabinets, medium wood cabinets, stainless steel appliances and with island.
Design ideas for a mid-sized industrial galley open plan kitchen in St Louis with stainless steel benchtops, light hardwood floors, an undermount sink, flat-panel cabinets, medium wood cabinets, stainless steel appliances and with island.
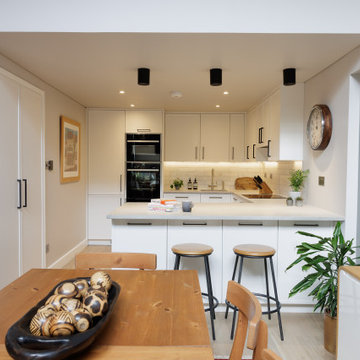
Modern shaker kitchen seen from double height dining area.
Photo of a mid-sized industrial u-shaped open plan kitchen in London with an undermount sink, white cabinets, concrete benchtops, white splashback, marble splashback, black appliances, light hardwood floors, a peninsula, brown floor and grey benchtop.
Photo of a mid-sized industrial u-shaped open plan kitchen in London with an undermount sink, white cabinets, concrete benchtops, white splashback, marble splashback, black appliances, light hardwood floors, a peninsula, brown floor and grey benchtop.
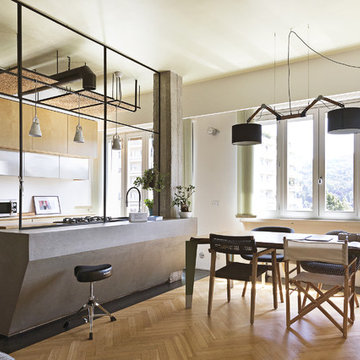
© Lorusso Nicola Images
Photo of a large industrial galley eat-in kitchen in Turin with light hardwood floors, multi-coloured floor, a drop-in sink, flat-panel cabinets, light wood cabinets, stainless steel appliances, with island and grey benchtop.
Photo of a large industrial galley eat-in kitchen in Turin with light hardwood floors, multi-coloured floor, a drop-in sink, flat-panel cabinets, light wood cabinets, stainless steel appliances, with island and grey benchtop.
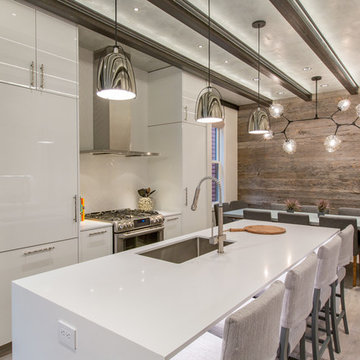
Josh Johnson
Mid-sized industrial single-wall eat-in kitchen in Denver with an undermount sink, glass-front cabinets, white cabinets, solid surface benchtops, white splashback, stainless steel appliances, light hardwood floors, with island and grey floor.
Mid-sized industrial single-wall eat-in kitchen in Denver with an undermount sink, glass-front cabinets, white cabinets, solid surface benchtops, white splashback, stainless steel appliances, light hardwood floors, with island and grey floor.
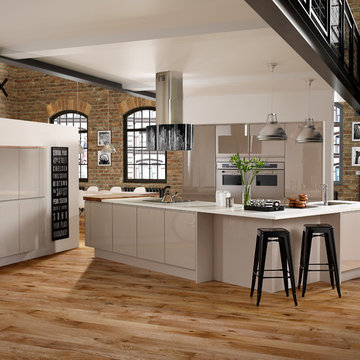
This is an example of an expansive industrial u-shaped open plan kitchen in Wiltshire with flat-panel cabinets, white cabinets, stainless steel appliances, light hardwood floors and a peninsula.
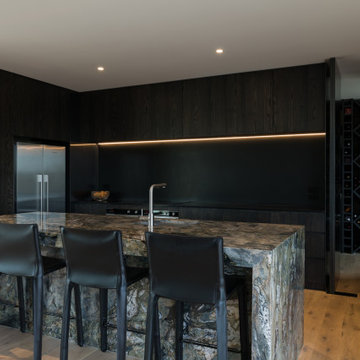
Looking accross the dining table to the dark colored kitchen.
Inspiration for a mid-sized industrial galley eat-in kitchen in Auckland with a single-bowl sink, flat-panel cabinets, dark wood cabinets, marble benchtops, black splashback, slate splashback, stainless steel appliances, light hardwood floors, with island, brown floor and black benchtop.
Inspiration for a mid-sized industrial galley eat-in kitchen in Auckland with a single-bowl sink, flat-panel cabinets, dark wood cabinets, marble benchtops, black splashback, slate splashback, stainless steel appliances, light hardwood floors, with island, brown floor and black benchtop.
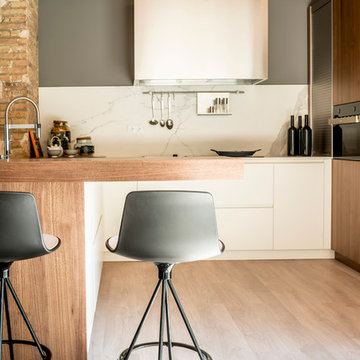
El modelo cocina DOCA Sedamat 508 Blanco en los muebles bajos, y una combinación de Barna Tint Nogal y Leach Reflex en las columnas. Esta combinación queda espectacular, y super practica ya que hace forma de U. Es una cocina sin tiradores, con Sistema Gola Milano.
Industrial Kitchen with Light Hardwood Floors Design Ideas
6