Industrial Kitchen with multiple Islands Design Ideas
Refine by:
Budget
Sort by:Popular Today
21 - 40 of 321 photos
Item 1 of 3
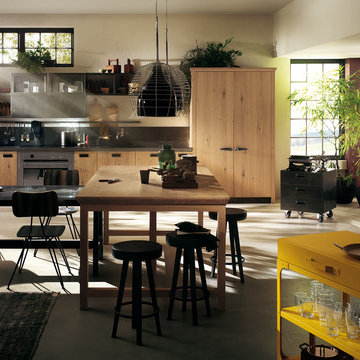
Diesel Social Kitchen
Design by Diesel with Scavolini
Diesel’s style and know-how join forces with Scavolini’s know-how to create a new-concept kitchen. A kitchen that becomes a complete environment, where the pleasure of cooking naturally combines with the pleasure of spending time with friends. A kitchen for social life, a space that expands, intelligently and conveniently, surprising you not only with its eye-catching design but also with the sophistication and quality of its materials. The perfect place for socialising and expressing your style.
- See more at: http://www.scavolini.us/Kitchens/Diesel_Social_Kitchen
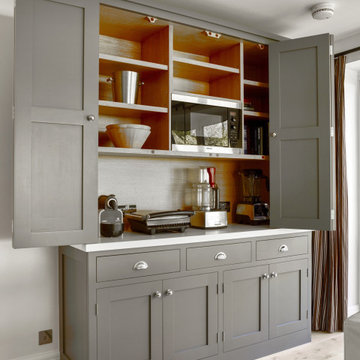
Substantial bi-fold appliance housing or dresser
Expansive industrial l-shaped open plan kitchen in Sussex with an undermount sink, shaker cabinets, grey cabinets, quartzite benchtops, glass sheet splashback, stainless steel appliances, light hardwood floors, multiple islands, white benchtop and coffered.
Expansive industrial l-shaped open plan kitchen in Sussex with an undermount sink, shaker cabinets, grey cabinets, quartzite benchtops, glass sheet splashback, stainless steel appliances, light hardwood floors, multiple islands, white benchtop and coffered.
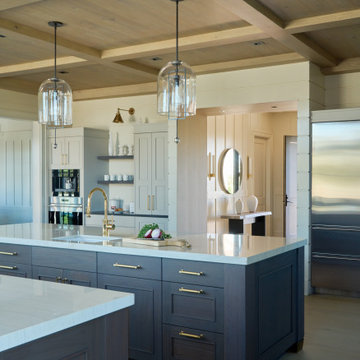
The kitchen in this Nantucket vacation home with an industrial feel is a dramatic departure from the standard white kitchen. The custom, blackened stainless steel hood with brass strappings is the focal point in this space and provides contrast against white shiplap walls along with the double islands in heirloom, black glazed walnut cabinetry, and floating shelves. The island countertops and slab backsplash are Snowdrift Granite and feature brass caps on the feet. The perimeter cabinetry is painted a soft Revere Pewter, with counters in Absolute Black Leathered Granite. The stone sink was custom-made to match the same material and blend seamlessly. Twin SubZero freezer/refrigerator columns flank a wine column, while modern pendant lighting and brass hardware add a touch of glamour. The coffee bar is stocked with everything one would need for a perfect morning, and is one of the owners’ favorite features.
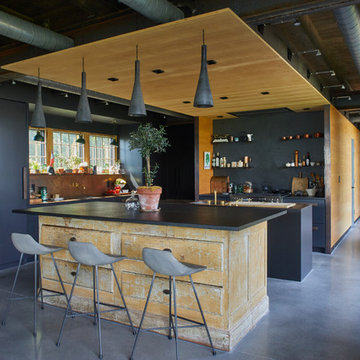
We designed modern industrial kitchen in Rowayton in collaboration with Bruce Beinfield of Beinfield Architecture for his personal home with wife and designer Carol Beinfield. This kitchen features custom black cabinetry, custom-made hardware, and copper finishes. The open shelving allows for a display of cooking ingredients and personal touches. There is open seating at the island, Sub Zero Wolf appliances, including a Sub Zero wine refrigerator.
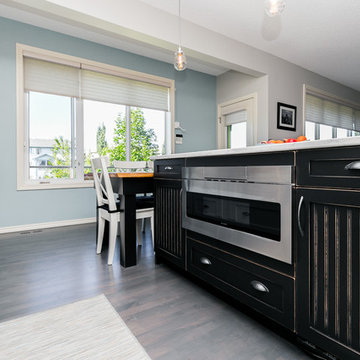
Jesse Yardley - Fotographix
Large industrial l-shaped eat-in kitchen in Calgary with shaker cabinets, white splashback, dark hardwood floors, multiple islands, an undermount sink, white cabinets, marble benchtops, brick splashback and stainless steel appliances.
Large industrial l-shaped eat-in kitchen in Calgary with shaker cabinets, white splashback, dark hardwood floors, multiple islands, an undermount sink, white cabinets, marble benchtops, brick splashback and stainless steel appliances.
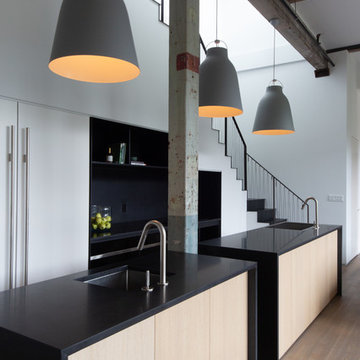
Photography by Meredith Heuer
Inspiration for a mid-sized industrial single-wall open plan kitchen in New York with multiple islands, black benchtop, medium hardwood floors, an integrated sink, open cabinets, solid surface benchtops, stainless steel appliances and brown floor.
Inspiration for a mid-sized industrial single-wall open plan kitchen in New York with multiple islands, black benchtop, medium hardwood floors, an integrated sink, open cabinets, solid surface benchtops, stainless steel appliances and brown floor.
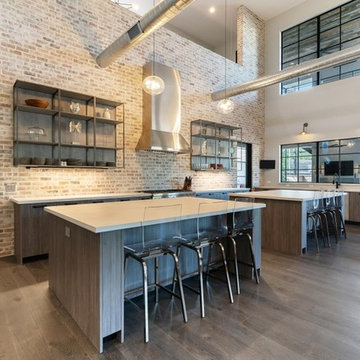
Main kitchen with industrial style in Snaidero italian cabinetry utilizing LOFT collection by Michele Marcon. Melamine cabinets in Pewter and Tundra Elm finish, and Sink Utility Block. Double Island with Quartz and Thermador applaince package, including 48" range, integrated coffee maker, automatic opening fridge/freezer in stainless steel. Exposed brick wall and open shelves in pewter iron; exposed A/C ducts.
Photo: Cason Graye Homes
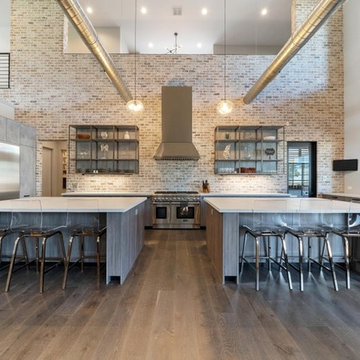
Main kitchen with industrial style in Snaidero italian cabinetry utilizing LOFT collection by Michele Marcon. Melamine cabinets in Pewter and Tundra Elm finish, and Sink Utility Block. Double Island with Quartz and Thermador applaince package, including 48" range, integrated coffee maker, automatic opening fridge/freezer in stainless steel. Exposed brick wall and open shelves in pewter iron; exposed A/C ducts.
Photo: Cason Graye Homes
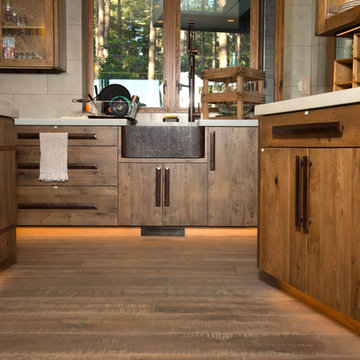
Jon M Photography
Large industrial u-shaped eat-in kitchen in Other with a farmhouse sink, shaker cabinets, medium wood cabinets, quartz benchtops, white splashback, ceramic splashback, stainless steel appliances, light hardwood floors and multiple islands.
Large industrial u-shaped eat-in kitchen in Other with a farmhouse sink, shaker cabinets, medium wood cabinets, quartz benchtops, white splashback, ceramic splashback, stainless steel appliances, light hardwood floors and multiple islands.
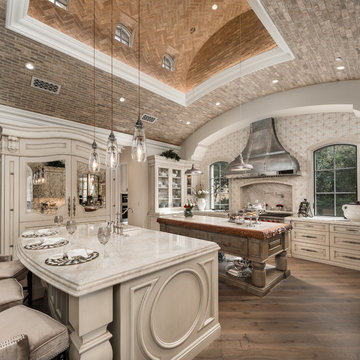
World Renowned Architecture Firm Fratantoni Design created this beautiful home! They design home plans for families all over the world in any size and style. They also have in-house Interior Designer Firm Fratantoni Interior Designers and world class Luxury Home Building Firm Fratantoni Luxury Estates! Hire one or all three companies to design and build and or remodel your home!
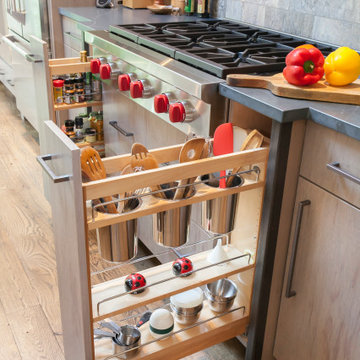
Skinny cabinets flanking the cook top have organizational components such as these utensil holders.
Photo by Chrissy Racho.
Expansive industrial single-wall eat-in kitchen in Bridgeport with a single-bowl sink, flat-panel cabinets, grey cabinets, quartz benchtops, brown splashback, travertine splashback, stainless steel appliances, light hardwood floors, multiple islands, brown floor and white benchtop.
Expansive industrial single-wall eat-in kitchen in Bridgeport with a single-bowl sink, flat-panel cabinets, grey cabinets, quartz benchtops, brown splashback, travertine splashback, stainless steel appliances, light hardwood floors, multiple islands, brown floor and white benchtop.
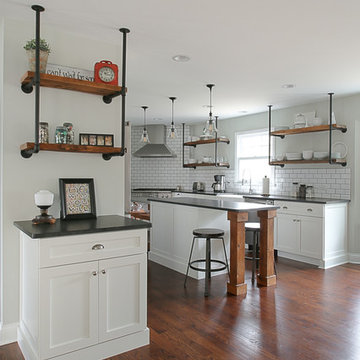
Focus Pocus
Industrial kitchen in Chicago with open cabinets, white splashback, subway tile splashback, stainless steel appliances, dark hardwood floors and multiple islands.
Industrial kitchen in Chicago with open cabinets, white splashback, subway tile splashback, stainless steel appliances, dark hardwood floors and multiple islands.
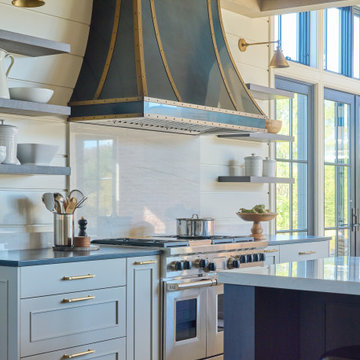
The kitchen in this Nantucket vacation home with an industrial feel is a dramatic departure from the standard white kitchen. The custom, blackened stainless steel hood with brass strappings is the focal point in this space and provides contrast against white shiplap walls along with the double islands in heirloom, black glazed walnut cabinetry, and floating shelves. The island countertops and slab backsplash are Snowdrift Granite and feature brass caps on the feet. The perimeter cabinetry is painted a soft Revere Pewter, with counters in Absolute Black Leathered Granite. The stone sink was custom-made to match the same material and blend seamlessly. Twin SubZero freezer/refrigerator columns flank a wine column, while modern pendant lighting and brass hardware add a touch of glamour. The coffee bar is stocked with everything one would need for a perfect morning, and is one of the owners’ favorite features.
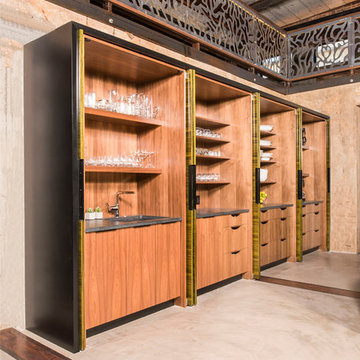
Chapel Hill, North Carolina Contemporary Kitchen design by #PaulBentham4JenniferGilmer.
http://www.gilmerkitchens.com
Steven Paul Whitsitt Photography.
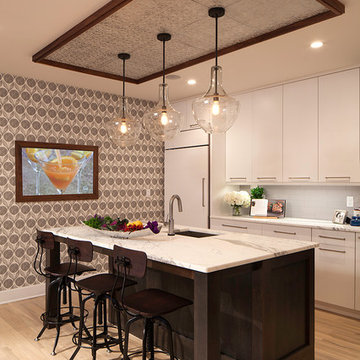
Design ideas for a large industrial single-wall eat-in kitchen in New York with an undermount sink, flat-panel cabinets, white cabinets, marble benchtops, white splashback, glass tile splashback, coloured appliances, light hardwood floors, multiple islands, beige floor and white benchtop.
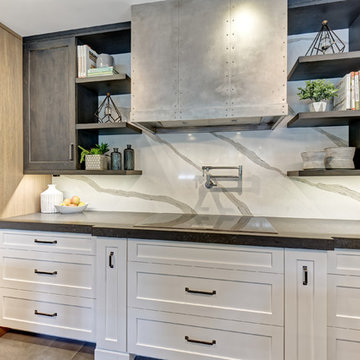
A neutral grey industrial style floor tile helps set the tone of the overall aesthetic which is echoed in the perimeter quartz leathered countertops (in varying thicknesses). We anchored the design with dark stained maple cabinetry on both islands and sprinkled the same color around the window trim and wall cabinets that flank the custom metal range hood. Rift cut white oak cabinets stained with a touch of grey steal the show adding warmth and texture. A slab of Pental Quartz makes for a dramatic backsplash behind the cooktop.
Photo: Jim Furhmann
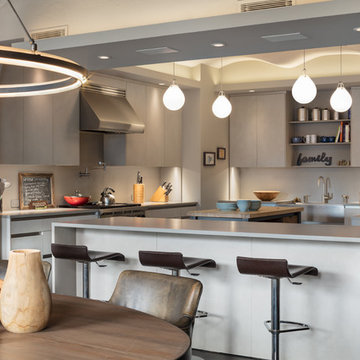
Mike Van Tessel
This is an example of an industrial u-shaped kitchen in New York with a farmhouse sink, flat-panel cabinets, grey cabinets, stainless steel appliances, medium hardwood floors, multiple islands, brown floor and grey benchtop.
This is an example of an industrial u-shaped kitchen in New York with a farmhouse sink, flat-panel cabinets, grey cabinets, stainless steel appliances, medium hardwood floors, multiple islands, brown floor and grey benchtop.
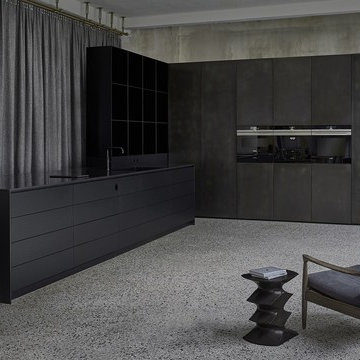
Axel Kranz
Design ideas for a mid-sized industrial l-shaped separate kitchen in Berlin with an integrated sink, flat-panel cabinets, black cabinets, black appliances, multiple islands, grey floor and black benchtop.
Design ideas for a mid-sized industrial l-shaped separate kitchen in Berlin with an integrated sink, flat-panel cabinets, black cabinets, black appliances, multiple islands, grey floor and black benchtop.
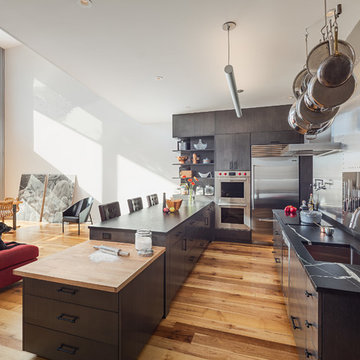
Sam Oberter
Design ideas for an industrial open plan kitchen in Philadelphia with an undermount sink, flat-panel cabinets, metallic splashback, metal splashback, stainless steel appliances, medium hardwood floors, multiple islands and multi-coloured benchtop.
Design ideas for an industrial open plan kitchen in Philadelphia with an undermount sink, flat-panel cabinets, metallic splashback, metal splashback, stainless steel appliances, medium hardwood floors, multiple islands and multi-coloured benchtop.
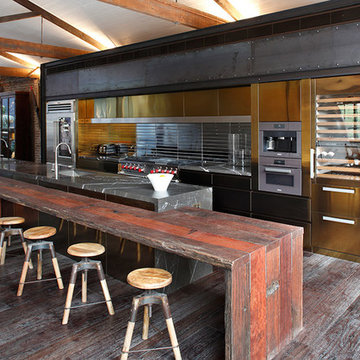
Our client wanted a unique, modern space that would pay tribute to the industrial history of the original factory building, yet remain an inviting space for entertaining, socialising and cooking.
This project focused on designing an aesthetically pleasing, functional kitchen that complemented the industrial style of the building. The kitchen space needed to be impressive in its own right, without taking away from the main features of the open-plan living area.
Every facet of the kitchen, from the smallest tile to the largest appliance was carefully considered. A combination of creative design and flawless joinery made it possible to use diverse materials such as stainless steel, reclaimed timbers, marble and reflective surfaces alongside integrated state-of-the-art appliances created an urbane, inner-city space suitable for large-scale entertaining or relaxing.
Industrial Kitchen with multiple Islands Design Ideas
2