Industrial Kitchen with Open Cabinets Design Ideas
Refine by:
Budget
Sort by:Popular Today
41 - 60 of 409 photos
Item 1 of 3
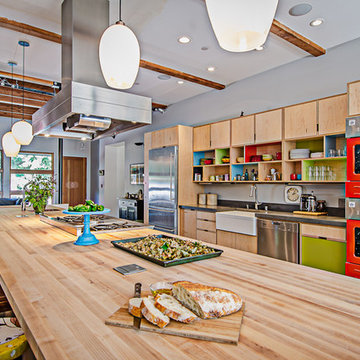
Vaagsland Capture
Industrial galley kitchen in Seattle with a farmhouse sink, wood benchtops, open cabinets, light wood cabinets and coloured appliances.
Industrial galley kitchen in Seattle with a farmhouse sink, wood benchtops, open cabinets, light wood cabinets and coloured appliances.
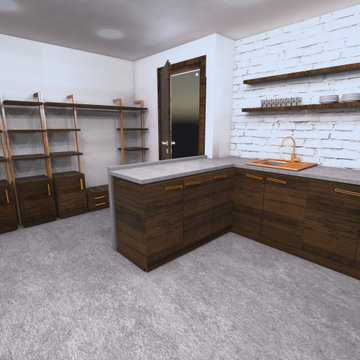
This is an example of a small industrial l-shaped eat-in kitchen in Barcelona with open cabinets, dark wood cabinets, concrete benchtops, a peninsula and grey benchtop.
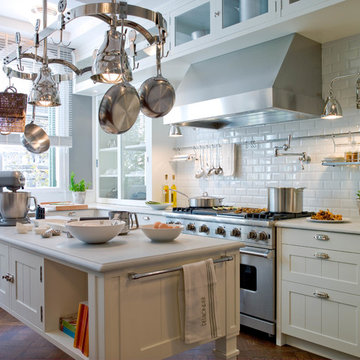
Design ideas for a large industrial galley separate kitchen in Barcelona with white splashback, with island, open cabinets, white cabinets, solid surface benchtops, subway tile splashback, stainless steel appliances and medium hardwood floors.
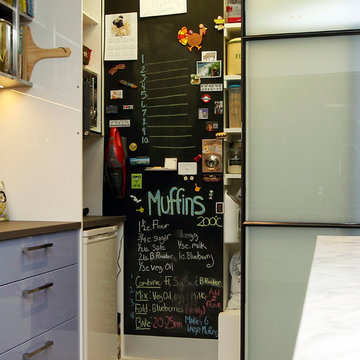
This compact walk-in pantry is perfect for storing the microwave and bar fridge. We love the use of a blackboard wall for you shopping list and recipe ideas. There's even a spot for the dust buster!
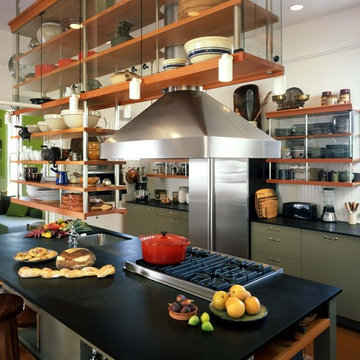
Kitchen island with suspended shelves above. Photos by Linda Svendsen.
Industrial galley kitchen in San Francisco with stainless steel appliances, open cabinets and green cabinets.
Industrial galley kitchen in San Francisco with stainless steel appliances, open cabinets and green cabinets.
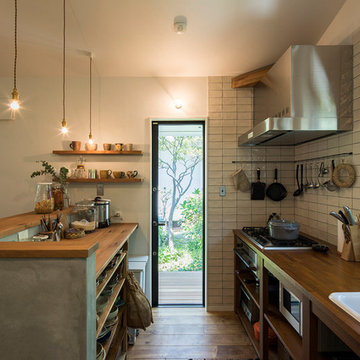
撮影:東涌写真事務所 東涌 宏和
This is an example of a small industrial galley open plan kitchen in Other with a drop-in sink, open cabinets, medium wood cabinets, wood benchtops, medium hardwood floors, with island and brown floor.
This is an example of a small industrial galley open plan kitchen in Other with a drop-in sink, open cabinets, medium wood cabinets, wood benchtops, medium hardwood floors, with island and brown floor.
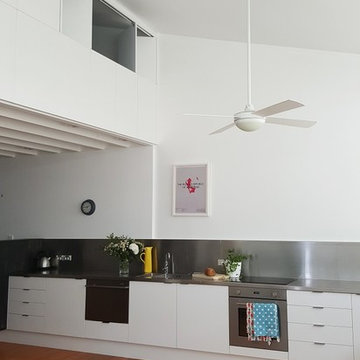
A new stainless kitchen has been added in this industrial warehouse conversion. The new mezzanine addition provides an additional bedroom space.
Photograph: Kate Beilby
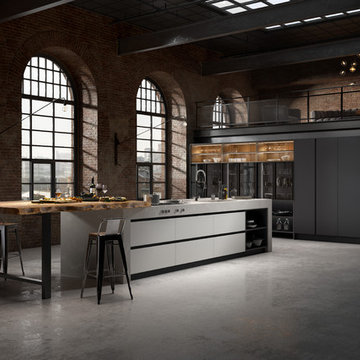
Vast industrial kitchen in a warehouse setting with dark tones and textures. Polished concrete and rustic wrought iron with dark metal frames. CGI 2019, design and production by www.pikcells.com for Springhill Kitchens
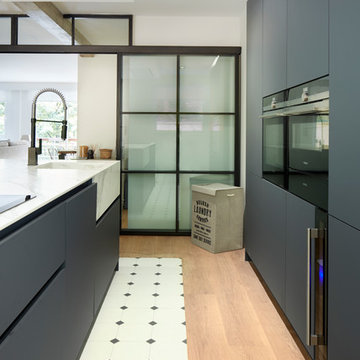
Proyecto integral llevado a cabo por el equipo de Kökdeco - Cocina & Baño
This is an example of a large industrial galley open plan kitchen in Other with a drop-in sink, open cabinets, black cabinets, marble benchtops, white splashback, brick splashback, stainless steel appliances, porcelain floors, with island and white floor.
This is an example of a large industrial galley open plan kitchen in Other with a drop-in sink, open cabinets, black cabinets, marble benchtops, white splashback, brick splashback, stainless steel appliances, porcelain floors, with island and white floor.
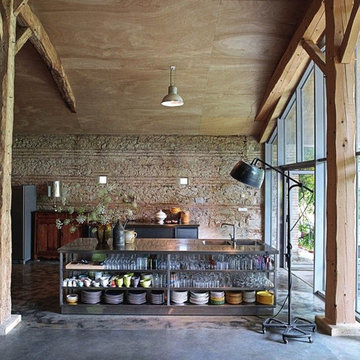
This is an example of a large industrial single-wall eat-in kitchen in Columbus with an integrated sink, open cabinets, stainless steel cabinets, stainless steel benchtops, stainless steel appliances, concrete floors, with island, grey floor and white benchtop.
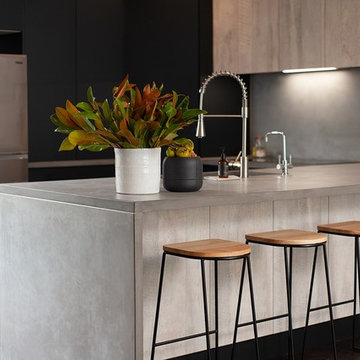
Mid-sized industrial galley open plan kitchen in Melbourne with an undermount sink, open cabinets, distressed cabinets, concrete benchtops, grey splashback, cement tile splashback, stainless steel appliances, dark hardwood floors, with island and grey benchtop.
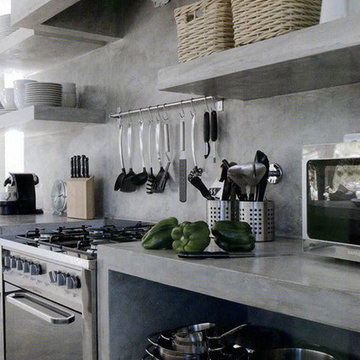
Inspiration for a mid-sized industrial single-wall eat-in kitchen in Columbus with an integrated sink, open cabinets, grey cabinets, concrete benchtops, grey splashback, cement tile splashback, stainless steel appliances, concrete floors, with island, grey floor and grey benchtop.
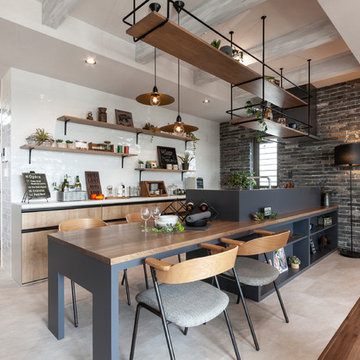
Design ideas for an industrial galley kitchen in Other with open cabinets, beige cabinets, white splashback, a peninsula, beige floor and white benchtop.
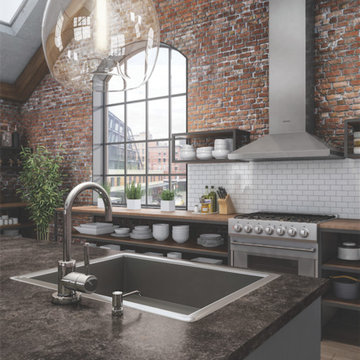
Add another dimension to your design with a variety of on-trend edge profiles and laminate surfaces. Exclusive edge profiles and an assortment of beautiful color and pattern options bring distinct style to any space.
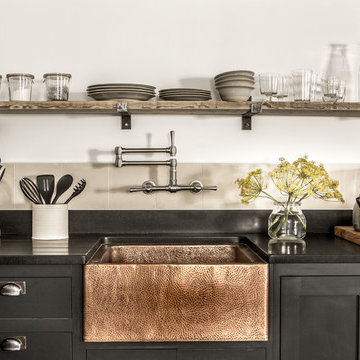
Black Shaker Kitchen with Granite Worktops
Chris Yacoubian
Photo of a small industrial l-shaped kitchen in Cornwall with a farmhouse sink, black cabinets, granite benchtops, cement tile splashback and open cabinets.
Photo of a small industrial l-shaped kitchen in Cornwall with a farmhouse sink, black cabinets, granite benchtops, cement tile splashback and open cabinets.
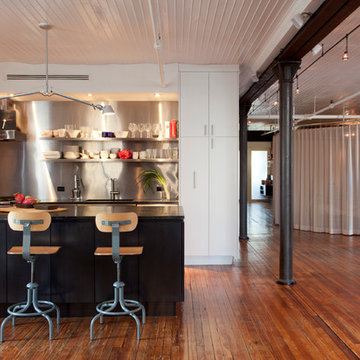
Photo by Antoine Bootz
This is an example of a small industrial galley open plan kitchen in New York with an integrated sink, open cabinets, stainless steel cabinets, soapstone benchtops, metallic splashback, stainless steel appliances, medium hardwood floors and with island.
This is an example of a small industrial galley open plan kitchen in New York with an integrated sink, open cabinets, stainless steel cabinets, soapstone benchtops, metallic splashback, stainless steel appliances, medium hardwood floors and with island.
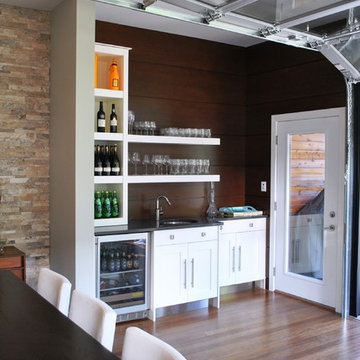
Design ideas for an industrial kitchen in Ottawa with open cabinets and white cabinets.

Built in 1896, the original site of the Baldwin Piano warehouse was transformed into several turn-of-the-century residential spaces in the heart of Downtown Denver. The building is the last remaining structure in Downtown Denver with a cast-iron facade. HouseHome was invited to take on a poorly designed loft and transform it into a luxury Airbnb rental. Since this building has such a dense history, it was our mission to bring the focus back onto the unique features, such as the original brick, large windows, and unique architecture.
Our client wanted the space to be transformed into a luxury, unique Airbnb for world travelers and tourists hoping to experience the history and art of the Denver scene. We went with a modern, clean-lined design with warm brick, moody black tones, and pops of green and white, all tied together with metal accents. The high-contrast black ceiling is the wow factor in this design, pushing the envelope to create a completely unique space. Other added elements in this loft are the modern, high-gloss kitchen cabinetry, the concrete tile backsplash, and the unique multi-use space in the Living Room. Truly a dream rental that perfectly encapsulates the trendy, historical personality of the Denver area.
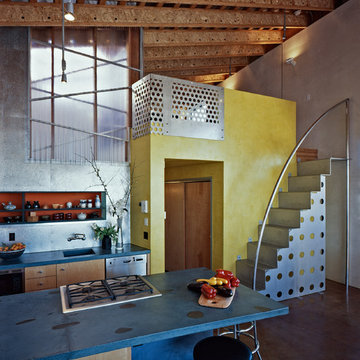
Copyrights: WA Design
Inspiration for an industrial kitchen in San Francisco with open cabinets, light wood cabinets, metallic splashback and stainless steel appliances.
Inspiration for an industrial kitchen in San Francisco with open cabinets, light wood cabinets, metallic splashback and stainless steel appliances.
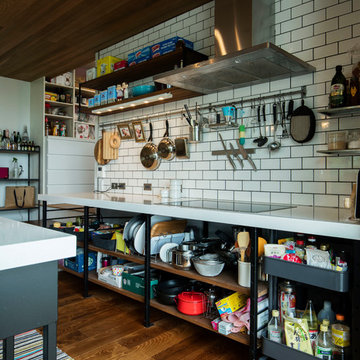
Large industrial galley open plan kitchen in Other with an integrated sink, open cabinets, black cabinets, granite benchtops, white splashback, subway tile splashback, black appliances, dark hardwood floors, with island, brown floor and white benchtop.
Industrial Kitchen with Open Cabinets Design Ideas
3