Industrial Kitchen with Porcelain Floors Design Ideas
Refine by:
Budget
Sort by:Popular Today
1 - 20 of 903 photos
Item 1 of 3

Кухонный гарнитур на всю высоту помещения с библиотечной лестницей для удобного доступа на антресольные секции
This is an example of a mid-sized industrial single-wall open plan kitchen in Saint Petersburg with an undermount sink, recessed-panel cabinets, medium wood cabinets, concrete benchtops, grey splashback, stone slab splashback, black appliances, porcelain floors, with island, grey floor and grey benchtop.
This is an example of a mid-sized industrial single-wall open plan kitchen in Saint Petersburg with an undermount sink, recessed-panel cabinets, medium wood cabinets, concrete benchtops, grey splashback, stone slab splashback, black appliances, porcelain floors, with island, grey floor and grey benchtop.
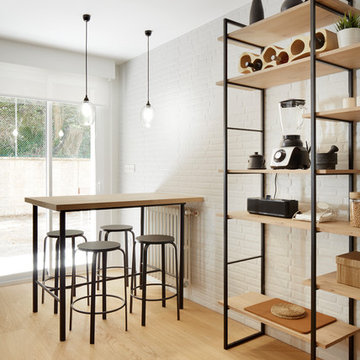
Proyecto integral llevado a cabo por el equipo de Kökdeco - Cocina & Baño
Large industrial galley open plan kitchen in Other with a drop-in sink, open cabinets, black cabinets, marble benchtops, white splashback, brick splashback, stainless steel appliances, porcelain floors, with island and white floor.
Large industrial galley open plan kitchen in Other with a drop-in sink, open cabinets, black cabinets, marble benchtops, white splashback, brick splashback, stainless steel appliances, porcelain floors, with island and white floor.
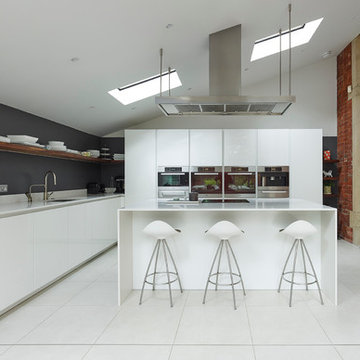
Contemporary, handle-less white gloss kitchen complete with; white quartz worktops, spekva timber shelving, Miele appliances and Westin's bespoke extraction.
Photography by Andy Haslam
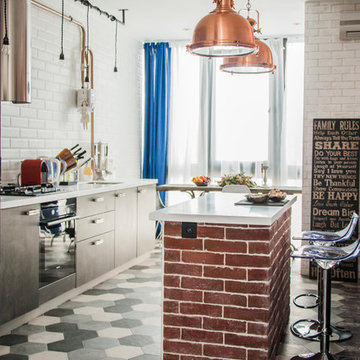
Inspiration for a small industrial single-wall kitchen in Moscow with an undermount sink, flat-panel cabinets, grey cabinets, solid surface benchtops, white splashback, subway tile splashback, black appliances, porcelain floors, with island, white benchtop and multi-coloured floor.
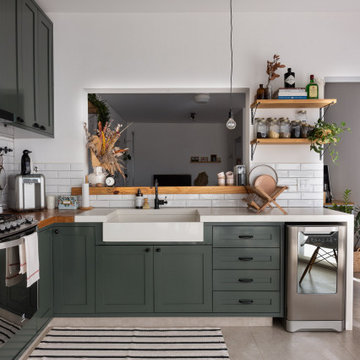
Design ideas for an industrial kitchen in Frankfurt with a farmhouse sink, green cabinets, wood benchtops, white splashback, ceramic splashback, stainless steel appliances, porcelain floors, grey floor, brown benchtop and exposed beam.

Cocina formada por un lineal con columnas, donde queda oculta una parte de la zona de trabajo y parte del almacenaje.
Dispone de isla de 3 metros de largo con zona de cocción y campana decorativa, espacio de fregadera y barra.
La cocina está integrada dentro del salón-comedor y con salida directa al patio.
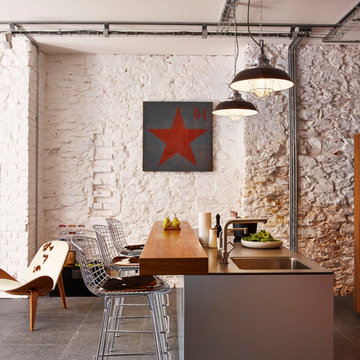
bulthaup kitchen by Sapphire Spaces. The island is from bulthaup's b3 range and includes a walnut bartop. Photos by Nicholas Yarsley for www.sapphirespaces.co.uk
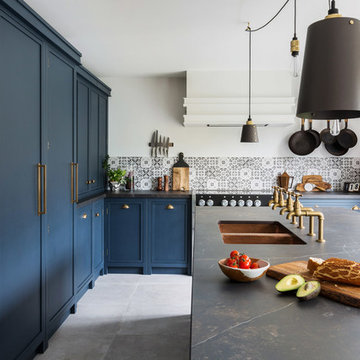
Something a little different to our usual style, we injected a little glamour into our handmade Decolane kitchen in Upminster, Essex. When the homeowners purchased this property, the kitchen was the first room they wanted to rip out and renovate, but uncertainty about which style to go for held them back, and it was actually the final room in the home to be completed! As the old saying goes, "The best things in life are worth waiting for..." Our Design Team at Burlanes Chelmsford worked closely with Mr & Mrs Kipping throughout the design process, to ensure that all of their ideas were discussed and considered, and that the most suitable kitchen layout and style was designed and created by us, for the family to love and use for years to come.
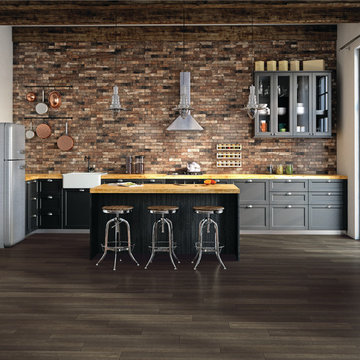
Photo features Urban District BRX, Downtown in 2x8 | Additional colors available: Eastside, Garden, Industrial, Midtown and Warehouse | Additional size available: 4x8
As a wholesale importer and distributor of tile, brick, and stone, we maintain a significant inventory to supply dealers, designers, architects, and tile setters. Although we only sell to the trade, our showroom is open to the public for product selection.
We have five showrooms in the Northwest and are the premier tile distributor for Idaho, Montana, Wyoming, and Eastern Washington. Our corporate branch is located in Boise, Idaho.
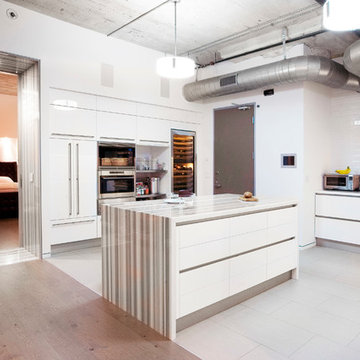
Edward Duarte, duartephoto.com
Inspiration for an industrial kitchen in Los Angeles with flat-panel cabinets, white cabinets, marble benchtops, white splashback, subway tile splashback, stainless steel appliances, porcelain floors and with island.
Inspiration for an industrial kitchen in Los Angeles with flat-panel cabinets, white cabinets, marble benchtops, white splashback, subway tile splashback, stainless steel appliances, porcelain floors and with island.
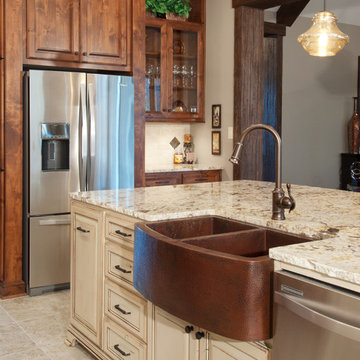
C.J. White Photography
Mid-sized industrial l-shaped eat-in kitchen in Dallas with a farmhouse sink, raised-panel cabinets, medium wood cabinets, granite benchtops, beige splashback, stone tile splashback, stainless steel appliances, porcelain floors and with island.
Mid-sized industrial l-shaped eat-in kitchen in Dallas with a farmhouse sink, raised-panel cabinets, medium wood cabinets, granite benchtops, beige splashback, stone tile splashback, stainless steel appliances, porcelain floors and with island.

Матовые фасады Egger цвета графит с кромкой под дерево прекрасно сочетаются с деревянными фасадами фартуком по кухне.
Design ideas for a mid-sized industrial galley open plan kitchen in Moscow with an undermount sink, flat-panel cabinets, grey cabinets, quartz benchtops, white splashback, engineered quartz splashback, black appliances, porcelain floors, a peninsula, white floor and white benchtop.
Design ideas for a mid-sized industrial galley open plan kitchen in Moscow with an undermount sink, flat-panel cabinets, grey cabinets, quartz benchtops, white splashback, engineered quartz splashback, black appliances, porcelain floors, a peninsula, white floor and white benchtop.
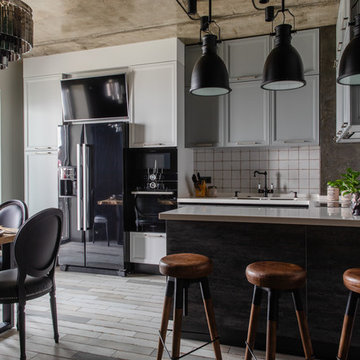
Mid-sized industrial u-shaped open plan kitchen in Other with an undermount sink, flat-panel cabinets, grey cabinets, solid surface benchtops, white splashback, ceramic splashback, black appliances, porcelain floors, a peninsula, grey floor and white benchtop.
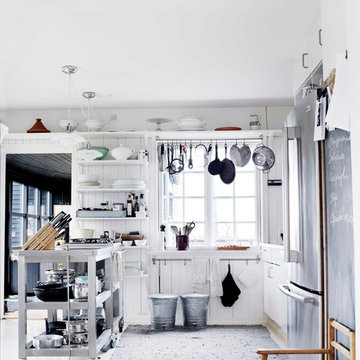
Photo of a small industrial galley separate kitchen in Odense with open cabinets, white cabinets, stainless steel benchtops, porcelain floors and no island.
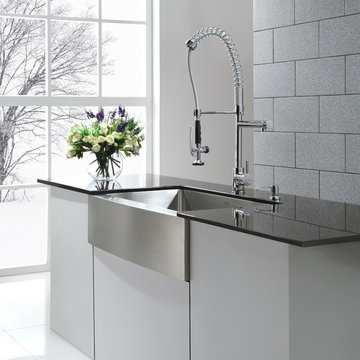
This is an example of a mid-sized industrial eat-in kitchen in New York with a single-bowl sink, granite benchtops, grey splashback, porcelain floors and with island.
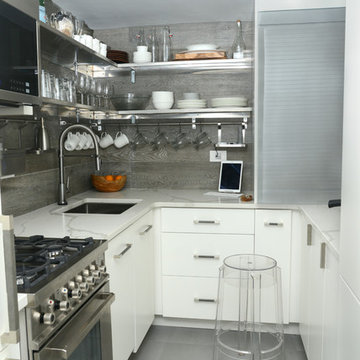
Don't be afraid of open shelving in the kitchen & why not add leather handles #norules!
Design ideas for a small industrial u-shaped separate kitchen in New York with an undermount sink, flat-panel cabinets, white cabinets, granite benchtops, grey splashback, porcelain splashback, stainless steel appliances, porcelain floors and grey floor.
Design ideas for a small industrial u-shaped separate kitchen in New York with an undermount sink, flat-panel cabinets, white cabinets, granite benchtops, grey splashback, porcelain splashback, stainless steel appliances, porcelain floors and grey floor.

Open plan kitchen, diner, living room. The shaker kitchen has industrial elements and is in a light grey and dark grey combo. Light walls and floors keep the room feeling spacious to balance the darker kitchen and window frames.

This is an example of a small industrial l-shaped separate kitchen in Rome with a single-bowl sink, flat-panel cabinets, dark wood cabinets, solid surface benchtops, grey splashback, porcelain splashback, black appliances, porcelain floors, no island, grey floor, black benchtop and recessed.
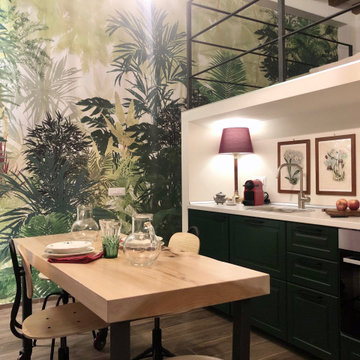
Una piccola cucina in nicchia, abbinata alla carta da parati
Photo of a small industrial single-wall eat-in kitchen in Milan with a drop-in sink, raised-panel cabinets, green cabinets, laminate benchtops, porcelain floors and brown floor.
Photo of a small industrial single-wall eat-in kitchen in Milan with a drop-in sink, raised-panel cabinets, green cabinets, laminate benchtops, porcelain floors and brown floor.
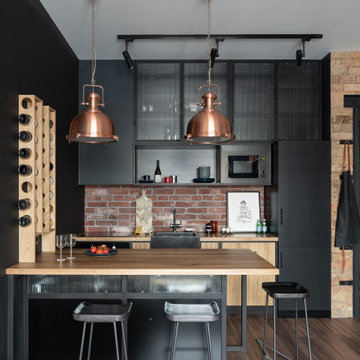
Кухня в лофт стиле, с островом. Фасады из массива и крашенного мдф, на металлических рамах. Использованы элементы закаленного армированного стекла и сетки.
Industrial Kitchen with Porcelain Floors Design Ideas
1