Industrial Kitchen with Raised-panel Cabinets Design Ideas
Refine by:
Budget
Sort by:Popular Today
21 - 40 of 430 photos
Item 1 of 3
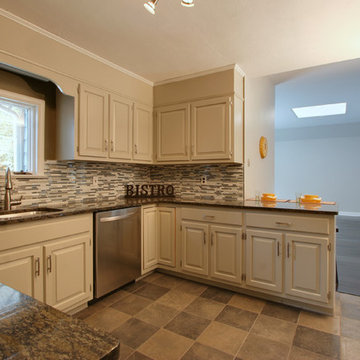
Kitchen update with simple means - painting cabinetry, replacing hardware, new counter top, sink, flooring, backsplash, lighting, appliances.
Birgit Anich
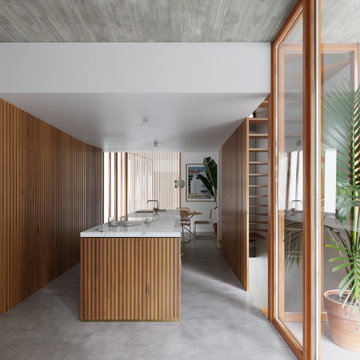
Vivienda unifamiliar entre medianeras en Badalona.
Sala de estar - cocina - comedor.
Photo of a large industrial single-wall open plan kitchen in Barcelona with an undermount sink, raised-panel cabinets, medium wood cabinets, marble benchtops, panelled appliances, concrete floors, with island, grey floor and white benchtop.
Photo of a large industrial single-wall open plan kitchen in Barcelona with an undermount sink, raised-panel cabinets, medium wood cabinets, marble benchtops, panelled appliances, concrete floors, with island, grey floor and white benchtop.
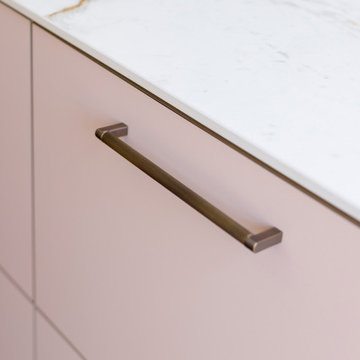
Natural materials in interior design are here to stay for 2023, but mix and match them with industrial finishes for a look that's reminiscent of a renovated warehouse apartment.
Panelled cabinets in natural oak offer a soft foundation for which to dial-up your hardware details. Industrial textures — knurled swirling and grooving — add moments of visual intrigue and ruggedness, to offer balance to your kitchen scheme.
You heard it here first, but Stainless Steel is having a resurgence in popularity. A cooler-toned alternative to brass hardware, steel is also corrosion-resistant and recycling-friendly. Win win? Style our SWIRLED SEARLE T-Bar Handles and SWIFT Knobs in Stainless Steel against neutral cabinets, adding tactile touch points that will elevate your functional kitchen space.
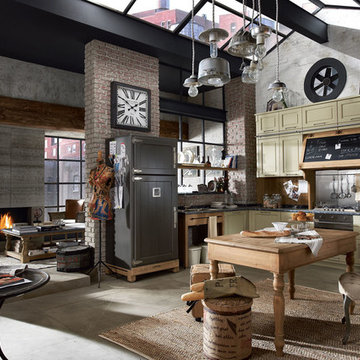
This stunning, industrial inspired kitchen and great-room brings together a vintage feel, with a practical, enjoyable style, to provide a fabulous, entertaining space. Large, ceramic tile squares give a concrete-like feel to the space, while the area rugs balance with warmth. Area rugs and flooring are is available at Finstad's Carpet One.
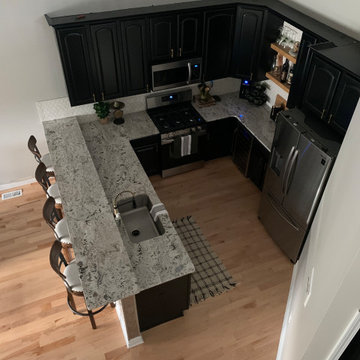
Design ideas for a mid-sized industrial u-shaped eat-in kitchen in Detroit with an undermount sink, raised-panel cabinets, black cabinets, granite benchtops, white splashback, mosaic tile splashback, stainless steel appliances, light hardwood floors, multi-coloured benchtop and vaulted.
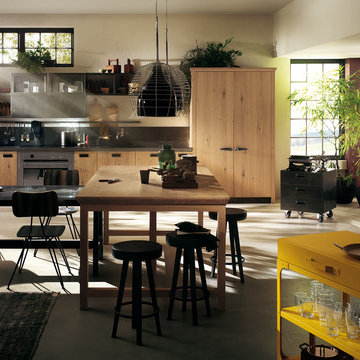
Diesel Social Kitchen
Design by Diesel with Scavolini
Diesel’s style and know-how join forces with Scavolini’s know-how to create a new-concept kitchen. A kitchen that becomes a complete environment, where the pleasure of cooking naturally combines with the pleasure of spending time with friends. A kitchen for social life, a space that expands, intelligently and conveniently, surprising you not only with its eye-catching design but also with the sophistication and quality of its materials. The perfect place for socialising and expressing your style.
- See more at: http://www.scavolini.us/Kitchens/Diesel_Social_Kitchen
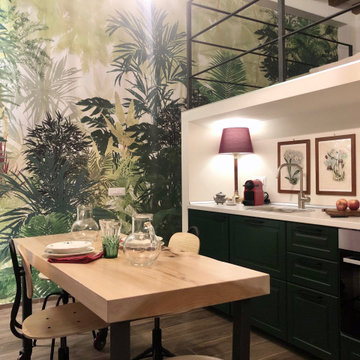
Una piccola cucina in nicchia, abbinata alla carta da parati
Photo of a small industrial single-wall eat-in kitchen in Milan with a drop-in sink, raised-panel cabinets, green cabinets, laminate benchtops, porcelain floors and brown floor.
Photo of a small industrial single-wall eat-in kitchen in Milan with a drop-in sink, raised-panel cabinets, green cabinets, laminate benchtops, porcelain floors and brown floor.
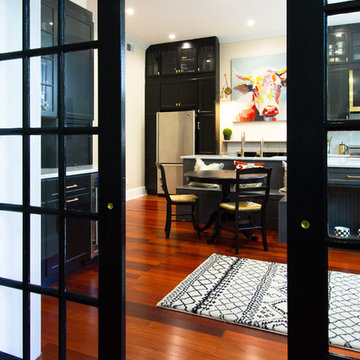
Part of the original space, the designer wanted to keep the intimate sliding French doors for their level of intimacy, and how they uniquely framed and complimented the kitchen.
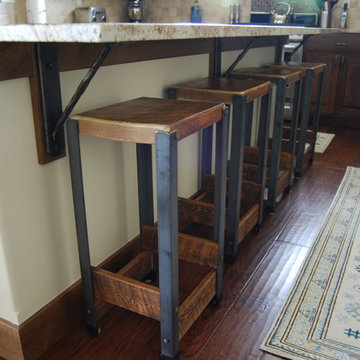
This is an example of a small industrial l-shaped eat-in kitchen in Other with raised-panel cabinets, dark wood cabinets, granite benchtops, beige splashback, stone tile splashback, stainless steel appliances, dark hardwood floors and brown floor.
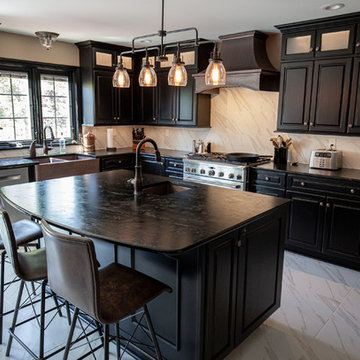
This is an example of an expansive industrial u-shaped eat-in kitchen in Boston with a double-bowl sink, raised-panel cabinets, black cabinets, soapstone benchtops, white splashback, porcelain splashback, stainless steel appliances, porcelain floors, with island, white floor and multi-coloured benchtop.
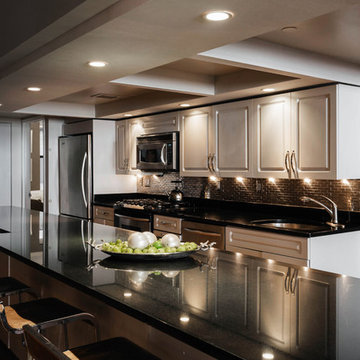
Nick Glimenakis
Mid-sized industrial galley eat-in kitchen in New York with a single-bowl sink, grey cabinets, quartz benchtops, metallic splashback, ceramic splashback, stainless steel appliances, medium hardwood floors, with island, black benchtop and raised-panel cabinets.
Mid-sized industrial galley eat-in kitchen in New York with a single-bowl sink, grey cabinets, quartz benchtops, metallic splashback, ceramic splashback, stainless steel appliances, medium hardwood floors, with island, black benchtop and raised-panel cabinets.
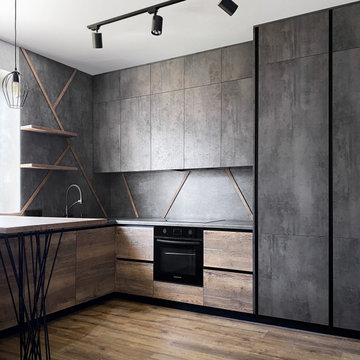
Угловая кухня с барной стойкой – идеальное сочетание стиля и функциональности. Эта кухня с металлической и темно-серой цветовой палитрой может похвастаться элегантным современным дизайном, который обязательно произведет впечатление. Темная кухня создает уютную и интимную атмосферу, а барная стойка добавляет изысканности. Из-за отсутствия ручек эта угловая кухня имеет чистый, обтекаемый вид, который одновременно функционален и эстетичен.
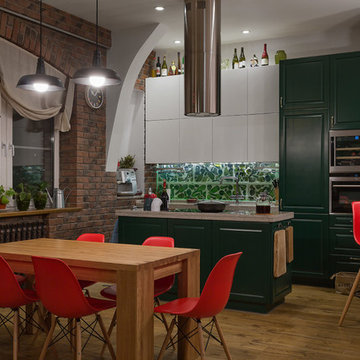
Алексей Трофимов
This is an example of an industrial eat-in kitchen in Moscow with raised-panel cabinets, green cabinets, green splashback, stainless steel appliances, medium hardwood floors and with island.
This is an example of an industrial eat-in kitchen in Moscow with raised-panel cabinets, green cabinets, green splashback, stainless steel appliances, medium hardwood floors and with island.
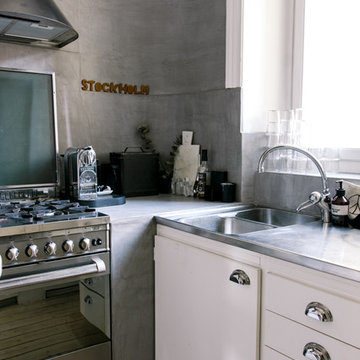
Nadja Endler © Houzz 2016
Design ideas for a small industrial l-shaped separate kitchen in Stockholm with a double-bowl sink, white cabinets, stainless steel benchtops, stainless steel appliances, light hardwood floors, raised-panel cabinets and no island.
Design ideas for a small industrial l-shaped separate kitchen in Stockholm with a double-bowl sink, white cabinets, stainless steel benchtops, stainless steel appliances, light hardwood floors, raised-panel cabinets and no island.
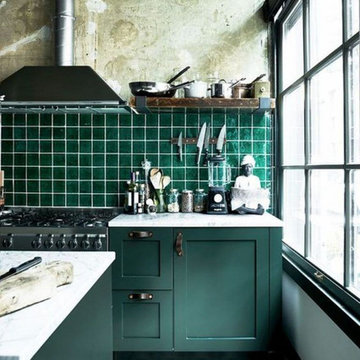
Mid-sized industrial l-shaped eat-in kitchen in Columbus with an undermount sink, raised-panel cabinets, green cabinets, quartz benchtops, green splashback, ceramic splashback, stainless steel appliances, ceramic floors, with island, multi-coloured floor and white benchtop.
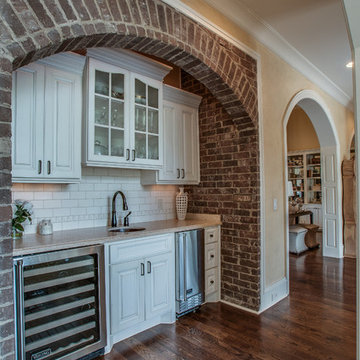
Photo of a mid-sized industrial single-wall open plan kitchen in Other with an undermount sink, raised-panel cabinets, white cabinets, glass benchtops, white splashback, porcelain splashback, stainless steel appliances, dark hardwood floors, no island and brown floor.
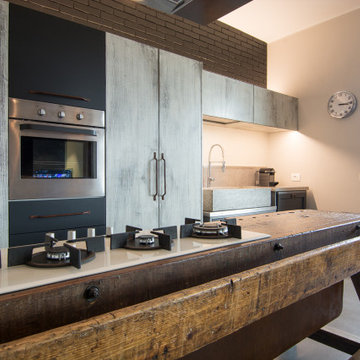
I mobili della cucina in legno vecchio decapato sono stati dipinti di grigio decapato. La cucina industriale ha in primo piano un tavolo da falegname trasformato in penisola con incassati i fuochi in linea. La grande cappa industriale è stata realizzata su nostro progetto così come il tavolo da pranzo dal sapore vintage e rustico allo stesso tempo. Le assi del tavolo son in legno di recupero. Illuminazione diretta ed indiretta studiata nei minimi dettagli per mettere in risalto la parete in mattoni faccia a vista dipinti di nero opaco. A terra un pavimento continuo in cemento autolivellante.
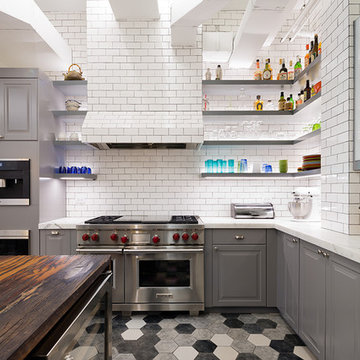
Hidenao Abe
Mid-sized industrial kitchen in New York with marble benchtops, white splashback, ceramic floors, with island, a farmhouse sink, raised-panel cabinets, grey cabinets, subway tile splashback, stainless steel appliances and multi-coloured floor.
Mid-sized industrial kitchen in New York with marble benchtops, white splashback, ceramic floors, with island, a farmhouse sink, raised-panel cabinets, grey cabinets, subway tile splashback, stainless steel appliances and multi-coloured floor.
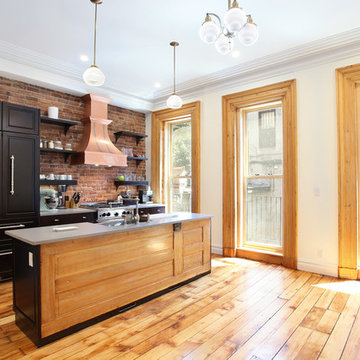
Inspiration for a mid-sized industrial galley open plan kitchen in New York with raised-panel cabinets, black cabinets, with island, solid surface benchtops, red splashback, brick splashback, stainless steel appliances, a farmhouse sink and medium hardwood floors.
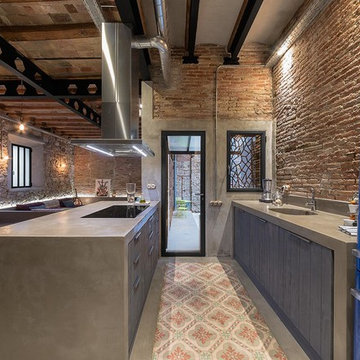
David Benito Cortázar
Design ideas for a large industrial galley open plan kitchen in Barcelona with a single-bowl sink, raised-panel cabinets, grey cabinets, concrete benchtops, beige splashback, coloured appliances, ceramic floors, a peninsula and grey benchtop.
Design ideas for a large industrial galley open plan kitchen in Barcelona with a single-bowl sink, raised-panel cabinets, grey cabinets, concrete benchtops, beige splashback, coloured appliances, ceramic floors, a peninsula and grey benchtop.
Industrial Kitchen with Raised-panel Cabinets Design Ideas
2