Industrial Kitchen with Travertine Floors Design Ideas
Refine by:
Budget
Sort by:Popular Today
21 - 40 of 67 photos
Item 1 of 3
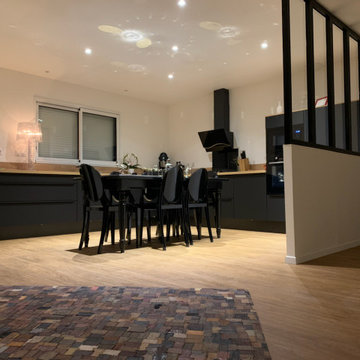
Cuisine en L avec verrière noire,
portes de cuisine en fenix noir anti trace de doigt
CUISINE SACHSEN KUCHEN modèle FIORA noir,
plan en stratifié ASTEICH NATUR , electroménager , schneider verre noir.
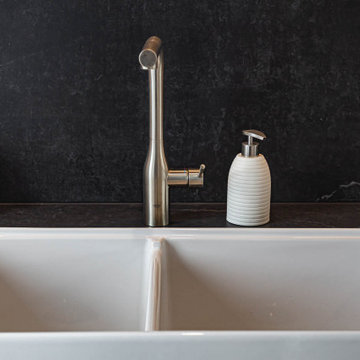
This is an example of a large industrial open plan kitchen in Adelaide with a farmhouse sink, black cabinets, quartz benchtops, black splashback, stone slab splashback, black appliances, travertine floors, with island, beige floor and black benchtop.
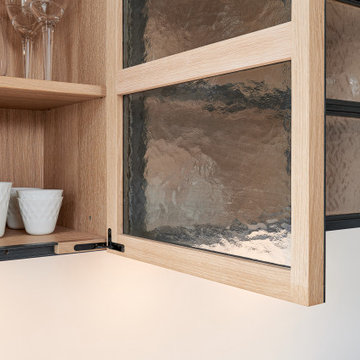
Diese Küche verbindet Holz und Stahl. In Zusammenarbeit mit der Designerin bb coyle ist diese Küche entstanden. Die Fronten aus Eiche mit speziell angefertigten Griffnuten aus gezundertem Stahl. Auch der Oberkasten ist durch seine Proportion auf den Raum mit 3,6 m angepasst.
Hier sieht man die speziell verwendeten Scharniere, die im Korpus verschwinden.
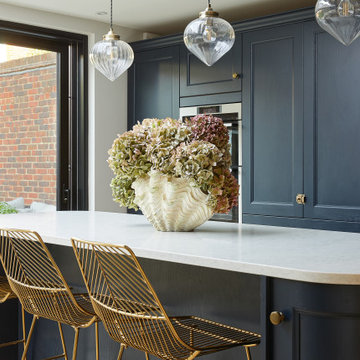
This is an example of a large industrial l-shaped open plan kitchen in Hampshire with an integrated sink, shaker cabinets, blue cabinets, marble benchtops, white splashback, marble splashback, panelled appliances, travertine floors, with island, brown floor, white benchtop and exposed beam.
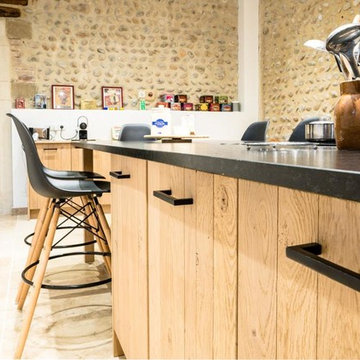
Thomas PELLET, www.unpetitgraindephoto.fr
Inspiration for an industrial kitchen in Lyon with an integrated sink, light wood cabinets, granite benchtops, stainless steel appliances, travertine floors and beige floor.
Inspiration for an industrial kitchen in Lyon with an integrated sink, light wood cabinets, granite benchtops, stainless steel appliances, travertine floors and beige floor.
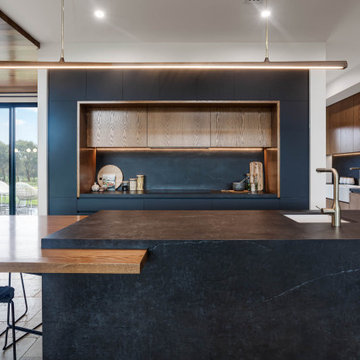
Stone island with Timber feature
Inspiration for a large industrial open plan kitchen in Adelaide with a farmhouse sink, black cabinets, quartz benchtops, black splashback, stone slab splashback, black appliances, travertine floors, with island, beige floor and black benchtop.
Inspiration for a large industrial open plan kitchen in Adelaide with a farmhouse sink, black cabinets, quartz benchtops, black splashback, stone slab splashback, black appliances, travertine floors, with island, beige floor and black benchtop.
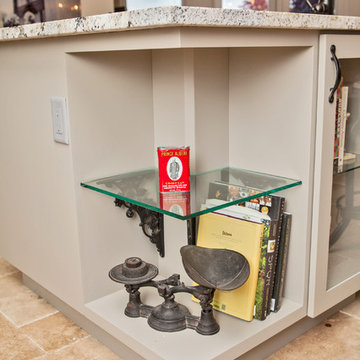
Inspiration for a large industrial l-shaped kitchen in Denver with an undermount sink, flat-panel cabinets, beige cabinets, granite benchtops, panelled appliances, travertine floors, with island, beige floor and multi-coloured benchtop.
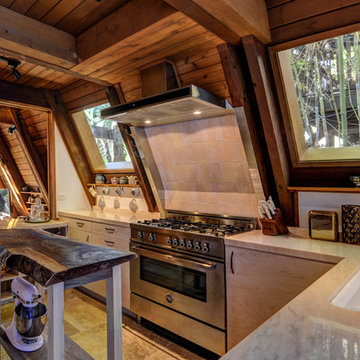
Design ideas for a mid-sized industrial u-shaped eat-in kitchen in Los Angeles with an undermount sink, flat-panel cabinets, beige cabinets, marble benchtops, beige splashback, porcelain splashback, stainless steel appliances, travertine floors, a peninsula and beige floor.
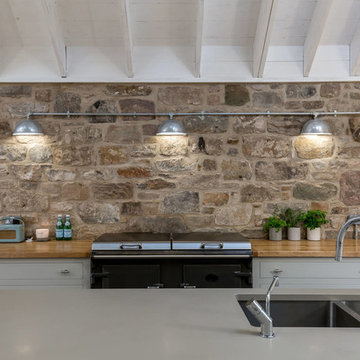
Exterior lighting on the original stone wall illuminates the Oak counter tops and Everhot cooker 120 in graphite. The Quooker is a welcome addition in the Island for instant boiling water.
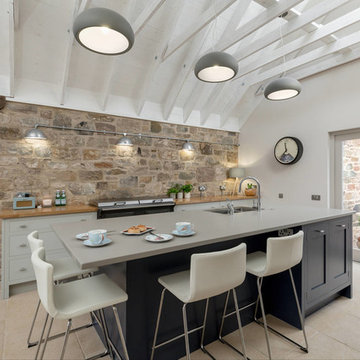
Electric conduits were run on the original stone wall for electrical sockets and lighting above the worktops and Everhot cooker. Exterior lighting was chosen in a steel finish.
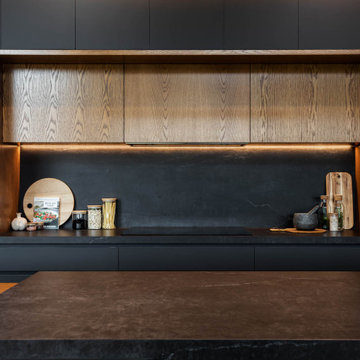
Timber mitered frame to overheads
Photo of a large industrial open plan kitchen in Adelaide with a farmhouse sink, black cabinets, quartz benchtops, black splashback, stone slab splashback, black appliances, travertine floors, with island, beige floor and black benchtop.
Photo of a large industrial open plan kitchen in Adelaide with a farmhouse sink, black cabinets, quartz benchtops, black splashback, stone slab splashback, black appliances, travertine floors, with island, beige floor and black benchtop.
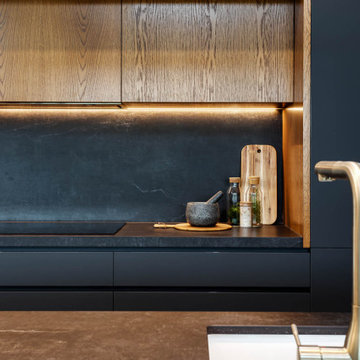
Dekton 'Laos' Splashback
Photo of a large industrial open plan kitchen in Adelaide with a farmhouse sink, black cabinets, quartz benchtops, black splashback, stone slab splashback, black appliances, travertine floors, with island, beige floor and black benchtop.
Photo of a large industrial open plan kitchen in Adelaide with a farmhouse sink, black cabinets, quartz benchtops, black splashback, stone slab splashback, black appliances, travertine floors, with island, beige floor and black benchtop.
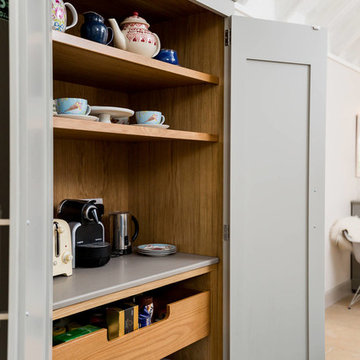
An internal Quartz shelf catches any spills from the coffee machine and room for a toaster creates a good breakfasting area with cereals stored below.
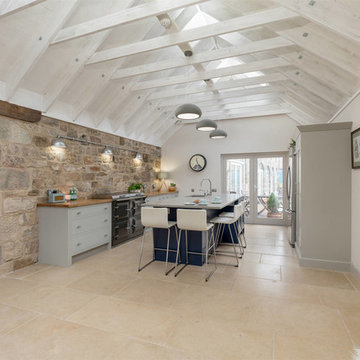
The Everhot 120i range cooker in Graphite is complemented by the pale grey cabinets and Oak timber countertops. These colours were picked out from the hues in the original stone wall.
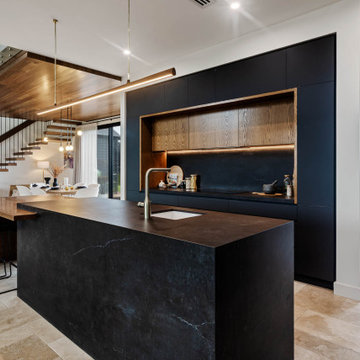
Large industrial open plan kitchen in Adelaide with a farmhouse sink, black cabinets, quartz benchtops, black splashback, stone slab splashback, black appliances, travertine floors, with island, beige floor and black benchtop.
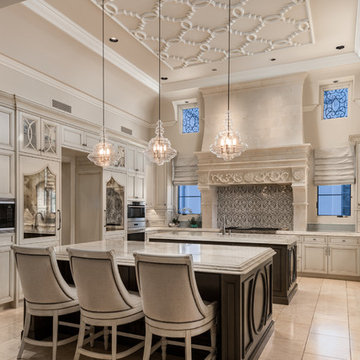
World Renowned Architecture Firm Fratantoni Design created this beautiful home! They design home plans for families all over the world in any size and style. They also have in-house Interior Designer Firm Fratantoni Interior Designers and world class Luxury Home Building Firm Fratantoni Luxury Estates! Hire one or all three companies to design and build and or remodel your home!
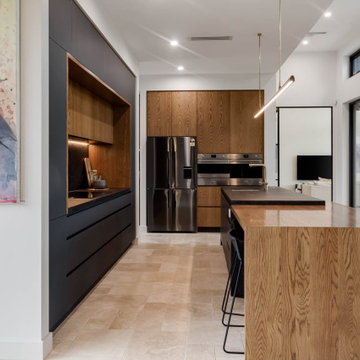
Timber waterfall end to island - Solid American Oak with Custom Stain
Large industrial open plan kitchen in Adelaide with a farmhouse sink, black cabinets, quartz benchtops, black splashback, stone slab splashback, black appliances, travertine floors, with island, beige floor and black benchtop.
Large industrial open plan kitchen in Adelaide with a farmhouse sink, black cabinets, quartz benchtops, black splashback, stone slab splashback, black appliances, travertine floors, with island, beige floor and black benchtop.
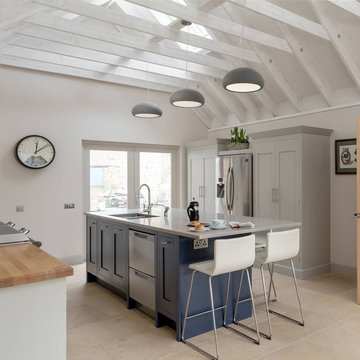
Kitchen design with large Island to seat four in a barn conversion to create a comfortable family home. The Island looks stunning in Navy against the pale grey cabinets and Island worktop.
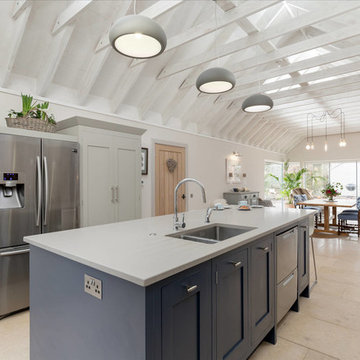
Tall larders flank the stainless steel french door fridge freezer providing great storage as well as a breakfast area.
Design ideas for a large industrial eat-in kitchen in Edinburgh with an integrated sink, flat-panel cabinets, grey cabinets, quartzite benchtops, stainless steel appliances, travertine floors and with island.
Design ideas for a large industrial eat-in kitchen in Edinburgh with an integrated sink, flat-panel cabinets, grey cabinets, quartzite benchtops, stainless steel appliances, travertine floors and with island.
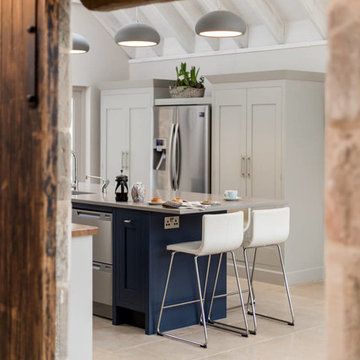
Kitchen design with large Island to seat four in a barn conversion to create a comfortable family home. The original stone wall was refurbished, as was the timber sliding barn doors.
Industrial Kitchen with Travertine Floors Design Ideas
2