Industrial Kitchen with Wood Benchtops Design Ideas
Refine by:
Budget
Sort by:Popular Today
101 - 120 of 1,673 photos
Item 1 of 3
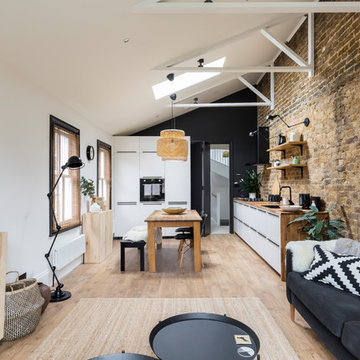
Inspiration for a mid-sized industrial single-wall open plan kitchen in London with flat-panel cabinets, white cabinets, light hardwood floors, no island, an undermount sink, wood benchtops, brick splashback, panelled appliances and beige floor.
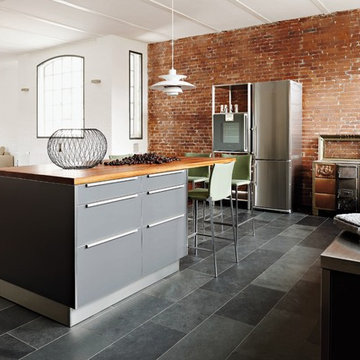
Laminate with aluminium edge, stainless steel and cherry wood worktop
Inspiration for a mid-sized industrial single-wall open plan kitchen in Hamburg with an integrated sink, flat-panel cabinets, grey cabinets, wood benchtops, stainless steel appliances and with island.
Inspiration for a mid-sized industrial single-wall open plan kitchen in Hamburg with an integrated sink, flat-panel cabinets, grey cabinets, wood benchtops, stainless steel appliances and with island.
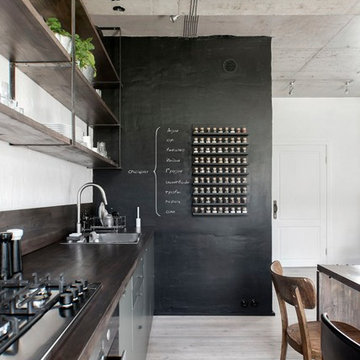
INT2 architecture
This is an example of a small industrial single-wall eat-in kitchen in Saint Petersburg with flat-panel cabinets, wood benchtops, brown splashback, timber splashback, painted wood floors, brown benchtop, a single-bowl sink, stainless steel appliances and beige floor.
This is an example of a small industrial single-wall eat-in kitchen in Saint Petersburg with flat-panel cabinets, wood benchtops, brown splashback, timber splashback, painted wood floors, brown benchtop, a single-bowl sink, stainless steel appliances and beige floor.
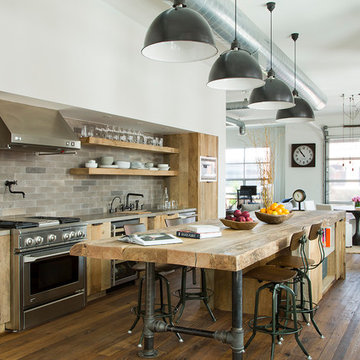
Kitchen remodel with reclaimed wood cabinetry and industrial details. Photography by Manolo Langis.
Located steps away from the beach, the client engaged us to transform a blank industrial loft space to a warm inviting space that pays respect to its industrial heritage. We use anchored large open space with a sixteen foot conversation island that was constructed out of reclaimed logs and plumbing pipes. The island itself is divided up into areas for eating, drinking, and reading. Bringing this theme into the bedroom, the bed was constructed out of 12x12 reclaimed logs anchored by two bent steel plates for side tables.
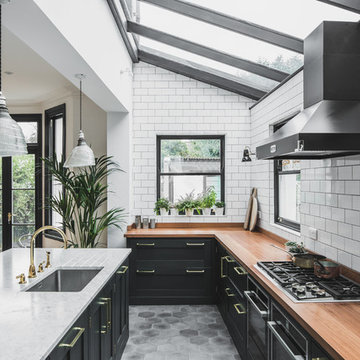
View of an L-shaped kitchen with a central island in a side return extension in a Victoria house which has a sloping glazed roof. The shaker style cabinets with beaded frames are painted in Little Greene Obsidian Green. The handles a brass d-bar style. The worktop on the perimeter units is Iroko wood and the island worktop is honed, pencil veined Carrara marble. A single bowel sink sits in the island with a polished brass tap with a rinse spout. Vintage Holophane pendant lights sit above the island. The black painted sash windows are surrounded by non-bevelled white metro tiles with a dark grey grout. A Wolf gas hob sits above double Neff ovens with a black, Falcon extractor hood over the hob. The flooring is hexagon shaped, cement encaustic tiles. Black Anglepoise wall lights give directional lighting.
Charlie O'Beirne - Lukonic Photography
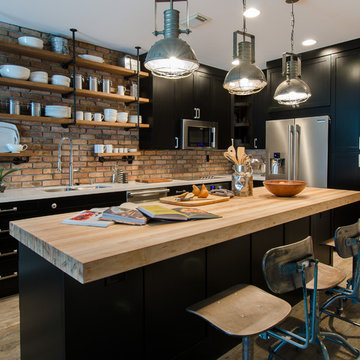
Small industrial l-shaped kitchen in Miami with a double-bowl sink, shaker cabinets, black cabinets, wood benchtops, stainless steel appliances, with island, red splashback, brick splashback, light hardwood floors, brown floor and white benchtop.

Cette petite cuisine a été entièrement repensée. Pour pouvoir agrandir la salle de bain le choix a été fait de diminuer la surface de la cuisine. Elle reste néanmoins très fonctionnelle car toutes les fonctions d'usage sont présentes mais masquées par les portes de placard (frigo, four micro ondes, hotte, rangements.... )
Elle est séparée du salon par un clairevoie ce qui la lie au reste de l'appartement sans pour autant être complétement ouverte.
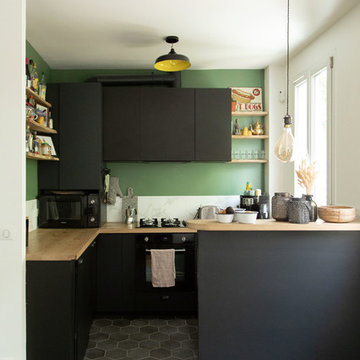
Inspiration for a small industrial u-shaped kitchen in Other with flat-panel cabinets, black cabinets, wood benchtops, white splashback, ceramic splashback, black appliances, ceramic floors, grey floor, beige benchtop and a peninsula.
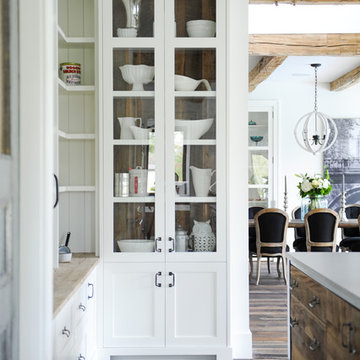
Cabinetry by: Esq Design. Interior design by District 309
Photography: Tracey Ayton
Inspiration for an expansive industrial l-shaped eat-in kitchen in Vancouver with a farmhouse sink, flat-panel cabinets, white cabinets, wood benchtops, white splashback, timber splashback, stainless steel appliances, dark hardwood floors, with island and brown floor.
Inspiration for an expansive industrial l-shaped eat-in kitchen in Vancouver with a farmhouse sink, flat-panel cabinets, white cabinets, wood benchtops, white splashback, timber splashback, stainless steel appliances, dark hardwood floors, with island and brown floor.
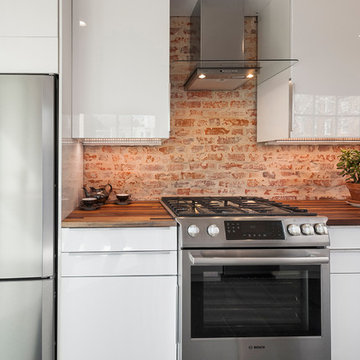
Industrial galley open plan kitchen in Philadelphia with a single-bowl sink, flat-panel cabinets, white cabinets, wood benchtops, brick splashback, stainless steel appliances, dark hardwood floors, no island and black floor.
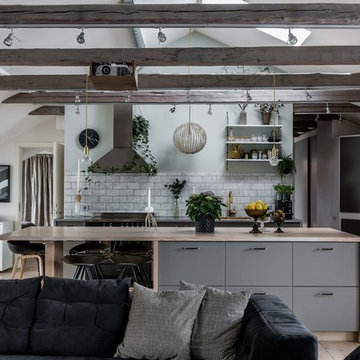
Industrial kitchen in Stockholm with grey cabinets, with island, wood benchtops, grey splashback, marble splashback, medium hardwood floors and beige floor.

Design ideas for a small industrial u-shaped eat-in kitchen in Dresden with a drop-in sink, flat-panel cabinets, brown cabinets, wood benchtops, blue splashback, brick splashback, dark hardwood floors, a peninsula, brown floor and black appliances.
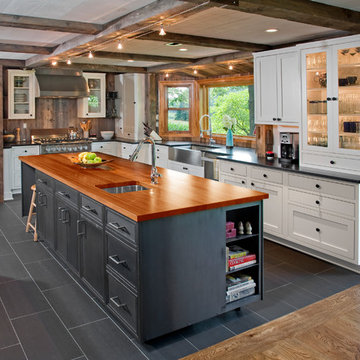
Randle Bye
Industrial l-shaped kitchen in Philadelphia with a farmhouse sink, glass-front cabinets, white cabinets, wood benchtops, brown splashback, timber splashback, stainless steel appliances, with island and grey floor.
Industrial l-shaped kitchen in Philadelphia with a farmhouse sink, glass-front cabinets, white cabinets, wood benchtops, brown splashback, timber splashback, stainless steel appliances, with island and grey floor.
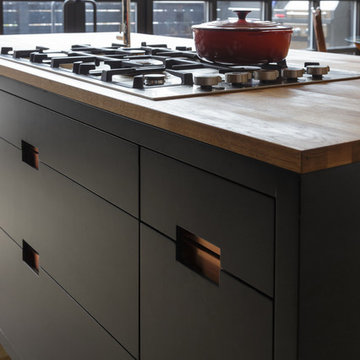
Mid-sized industrial galley open plan kitchen in Philadelphia with an undermount sink, shaker cabinets, black cabinets, wood benchtops, grey splashback, subway tile splashback, stainless steel appliances, light hardwood floors and with island.
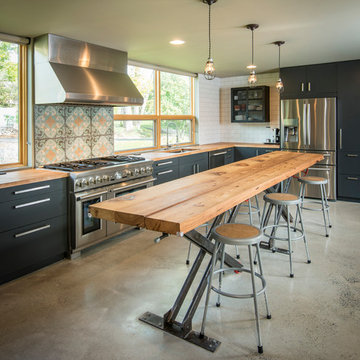
Photo of a mid-sized industrial l-shaped eat-in kitchen in Philadelphia with an undermount sink, flat-panel cabinets, black cabinets, wood benchtops, white splashback, subway tile splashback, stainless steel appliances, concrete floors and with island.
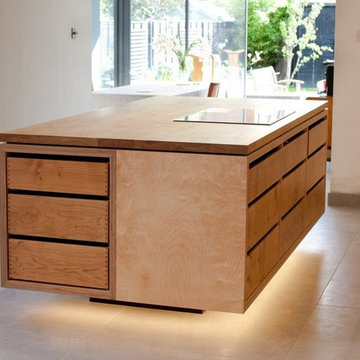
The large central island is the main focal point in the room. Our client wanted strong lines throughout which we achieved by sandwiching two pieces of the birch ply together with a piece of American Black Walnut in the middle. The drawers have ‘tip-on’ runners which are push to open but also close with a soft close eliminating the need for handles. On the island, we made a feature of the solid oak drawers by exposing the dovetail joint on the face. The whole island is held up by a central plinth which cannot be seen from most angles of the room. An LED light strip creates the illusion that the Island is floating.
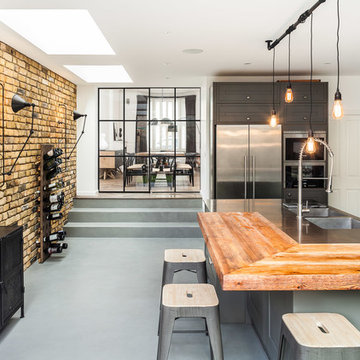
Industrial Kitchen.
Industrial kitchen in London with a double-bowl sink, wood benchtops, stainless steel appliances, with island and grey cabinets.
Industrial kitchen in London with a double-bowl sink, wood benchtops, stainless steel appliances, with island and grey cabinets.
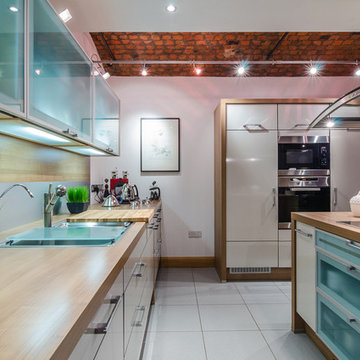
Gary Quigg Photography
Photo of a mid-sized industrial single-wall open plan kitchen in Belfast with flat-panel cabinets, white cabinets, wood benchtops, stainless steel appliances, ceramic floors and with island.
Photo of a mid-sized industrial single-wall open plan kitchen in Belfast with flat-panel cabinets, white cabinets, wood benchtops, stainless steel appliances, ceramic floors and with island.
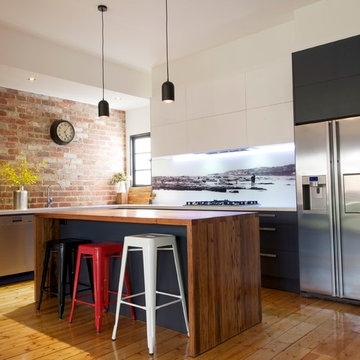
Industrial kitchen in Melbourne with wood benchtops, glass sheet splashback, an undermount sink, light hardwood floors and stainless steel appliances.
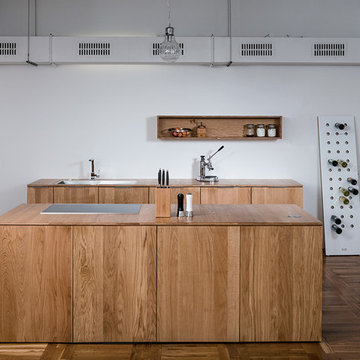
Foto: Marcel Krummrich
This is an example of a small industrial galley separate kitchen in Other with flat-panel cabinets, medium wood cabinets, wood benchtops, with island, a drop-in sink, panelled appliances and medium hardwood floors.
This is an example of a small industrial galley separate kitchen in Other with flat-panel cabinets, medium wood cabinets, wood benchtops, with island, a drop-in sink, panelled appliances and medium hardwood floors.
Industrial Kitchen with Wood Benchtops Design Ideas
6