Industrial L-shaped Home Bar Design Ideas
Refine by:
Budget
Sort by:Popular Today
21 - 40 of 77 photos
Item 1 of 3
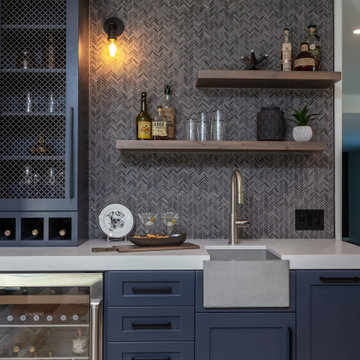
Inspiration for a large industrial l-shaped home bar in San Francisco with an undermount sink, shaker cabinets, black cabinets, granite benchtops, stone slab splashback, laminate floors, brown floor and black benchtop.
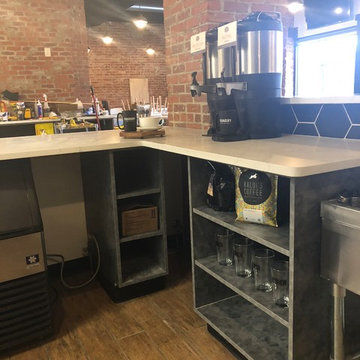
The Foundry is a locally owned and operated nonprofit company, We were privileged to work with them in finishing the Coffee and Bar Space. With specific design and functions, we helped create a workable space with function and design.
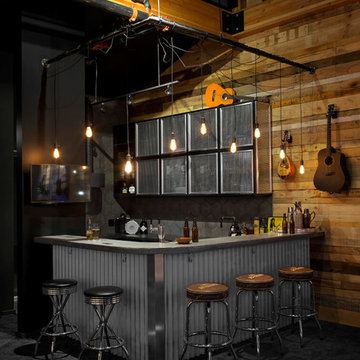
Tony Colangelo Photography. Paul Hofmann Construction Ltd.
Photo of an industrial l-shaped home bar in Vancouver with concrete benchtops, grey splashback, porcelain splashback, carpet, black floor and grey benchtop.
Photo of an industrial l-shaped home bar in Vancouver with concrete benchtops, grey splashback, porcelain splashback, carpet, black floor and grey benchtop.
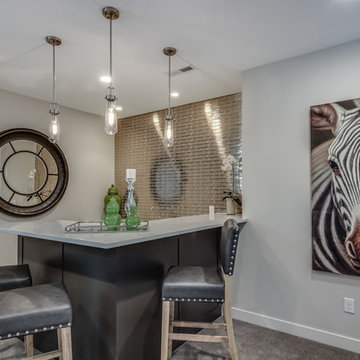
Inspiration for a mid-sized industrial l-shaped seated home bar in Minneapolis with marble benchtops, brown splashback, metal splashback, carpet and grey floor.
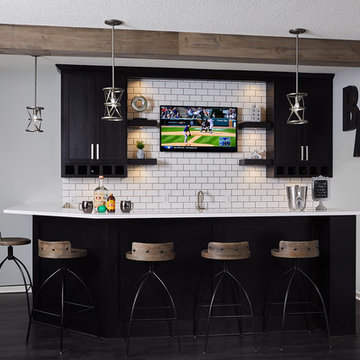
Photo of a small industrial l-shaped wet bar in Minneapolis with an undermount sink, recessed-panel cabinets, black cabinets, quartzite benchtops, white splashback, subway tile splashback, dark hardwood floors and brown floor.
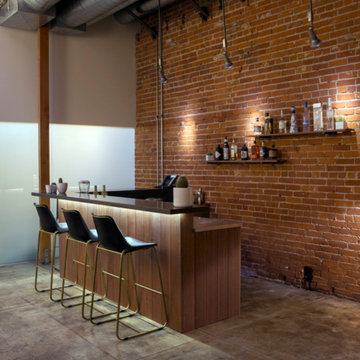
Inspiration for a mid-sized industrial l-shaped seated home bar in Los Angeles with open cabinets, solid surface benchtops, red splashback, brick splashback, concrete floors and grey floor.
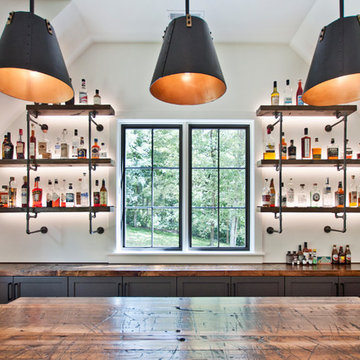
This is an example of a large industrial l-shaped wet bar in Nashville with an undermount sink, shaker cabinets, grey cabinets, wood benchtops, medium hardwood floors, brown floor and brown benchtop.
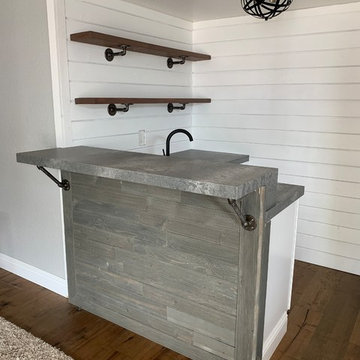
This is a Wet Bar we recently installed in a Granite Bay Home. Using "Rugged Concrete" CaesarStone. What's very unique about this is that there's a 7" Mitered Edge dropping down from the raised bar to the counter below. Very cool idea & we're so happy that the customer loves the way it came out.
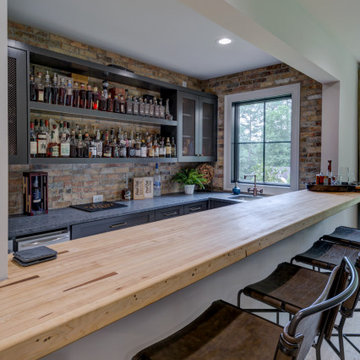
Photo of a mid-sized industrial l-shaped seated home bar in Atlanta with an undermount sink, shaker cabinets, black cabinets, granite benchtops, multi-coloured splashback, brick splashback, light hardwood floors, brown floor and black benchtop.
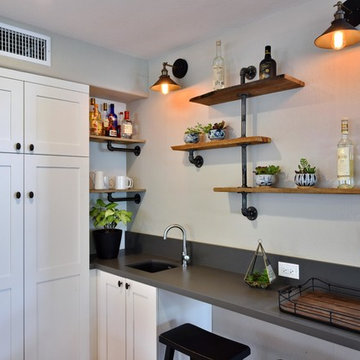
This is an example of a mid-sized industrial l-shaped wet bar in Tampa with shaker cabinets, white cabinets, quartz benchtops, light hardwood floors, brown floor, an undermount sink and grey splashback.
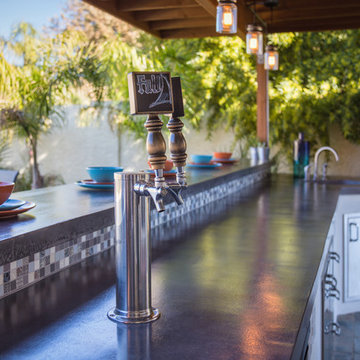
Outdoor Kitchen designed and built by Hochuli Design and Remodeling Team to accommodate a family who enjoys spending most of their time outdoors
Photos by: Ryan Wilson
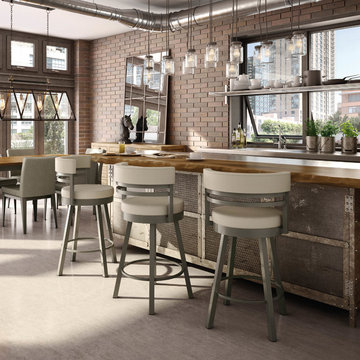
This is an inspiring urban metro design by Amisco. It really gives that comfortable feeling; like you could see yourself there, waking up to a morning coffee, while cranking open a window and hearing the faint sound of morning traffic. Everything from the Ronny stools to the solid wood slab counter top to the mason jar light fixture creates a very trendy style.
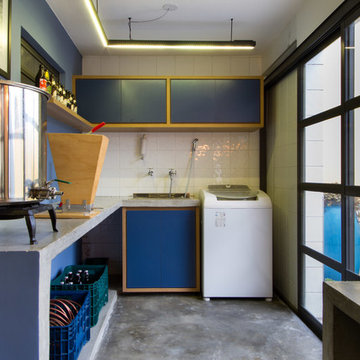
Workshop for brewing craft beer! The openings and the counter were designed to integrate spaces and enhance socialization, which is the heart of the brewing culture.
Photo: M. Caldo Studio

This 5,600 sq ft. custom home is a blend of industrial and organic design elements, with a color palette of grey, black, and hints of metallics. It’s a departure from the traditional French country esthetic of the neighborhood. Especially, the custom game room bar. The homeowners wanted a fun ‘industrial’ space that was far different from any other home bar they had seen before. Through several sketches, the bar design was conceptualized by senior designer, Ayca Stiffel and brought to life by two talented artisans: Alberto Bonomi and Jim Farris. It features metalwork on the foot bar, bar front, and frame all clad in Corten Steel and a beautiful walnut counter with a live edge top. The sliding doors are constructed from raw steel with brass wire mesh inserts and glide over open metal shelving for customizable storage space. Matte black finishes and brass mesh accents pair with soapstone countertops, leather barstools, brick, and glass. Porcelain floor tiles are placed in a geometric design to anchor the bar area within the game room space. Every element is unique and tailored to our client’s personal style; creating a space that is both edgy, sophisticated, and welcoming.
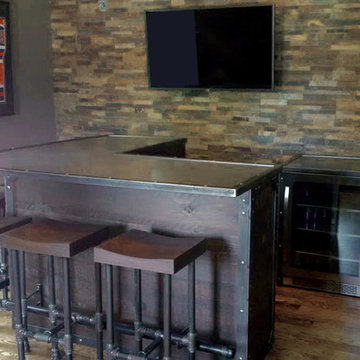
This custom metal and rough textured pine wood bar is a perfect combination of metal and wood giving it the an industrial/rustic sports bar feel.
Industrial l-shaped home bar in Other with dark wood cabinets and wood benchtops.
Industrial l-shaped home bar in Other with dark wood cabinets and wood benchtops.
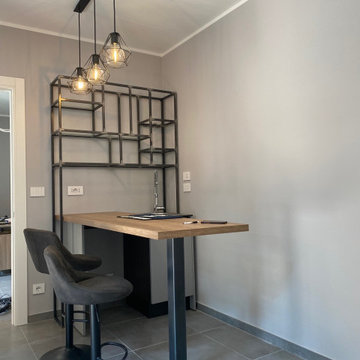
Ecco la nuova sala bar del cliente ancora in allestimento. La struttura in ferro ed il gambone regolabile sono stati creati dietro mio disegno dal mio fabbro di fiducia. Gli elementi cucina e gli sgabelli sono di Stosa. Le sospensioni sono di Creatives Cable
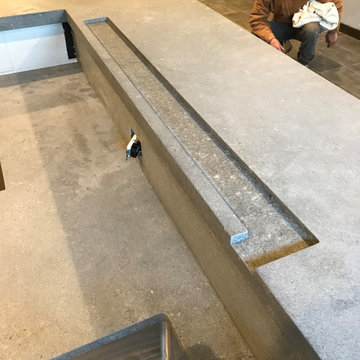
Photo of a large industrial l-shaped seated home bar in New York with porcelain floors, black floor and grey benchtop.
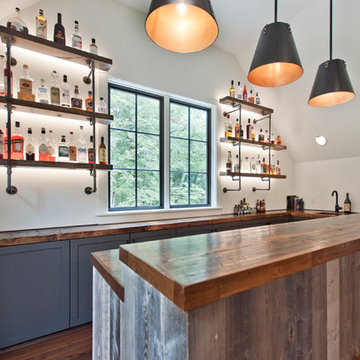
This is an example of a large industrial l-shaped wet bar in Nashville with an undermount sink, shaker cabinets, grey cabinets, wood benchtops, medium hardwood floors, brown floor and brown benchtop.
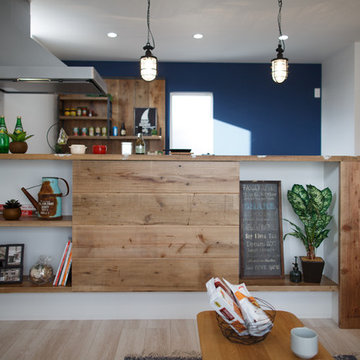
This is an example of a mid-sized industrial l-shaped wet bar in Other with open cabinets, distressed cabinets, wood benchtops, beige splashback, light hardwood floors and beige floor.
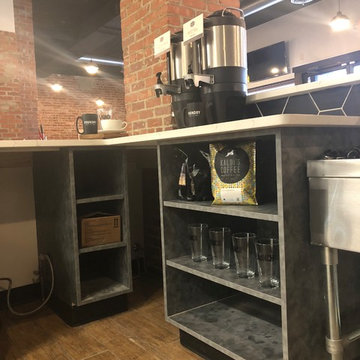
The Foundry is a locally owned and operated nonprofit company, We were privileged to work with them in finishing the Coffee and Bar Space. With specific design and functions, we helped create a workable space with function and design.
Industrial L-shaped Home Bar Design Ideas
2