Shiplap Industrial Living Design Ideas
Refine by:
Budget
Sort by:Popular Today
1 - 6 of 6 photos
Item 1 of 3
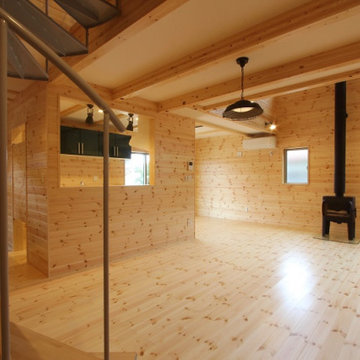
27帖の広々としたLDKに配置されたらせん階段や薪ストーブ。
さらにインダストリアルな照明器具が空間を飾ります。
インダストリアルとは『工業の〜』、『産業の〜』といった意味合いがある単語で、時代の流れに媚びない普遍的なデザインが魅力です。
Design ideas for a large industrial open concept living room in Fukuoka with beige walls, light hardwood floors, a wood stove, a freestanding tv, beige floor, exposed beam and decorative wall panelling.
Design ideas for a large industrial open concept living room in Fukuoka with beige walls, light hardwood floors, a wood stove, a freestanding tv, beige floor, exposed beam and decorative wall panelling.
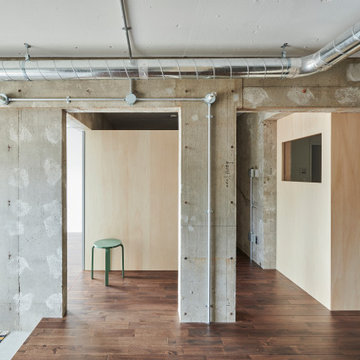
This is an example of a mid-sized industrial formal open concept living room in Tokyo Suburbs with grey walls, dark hardwood floors, no fireplace, a freestanding tv, brown floor, exposed beam and planked wall panelling.
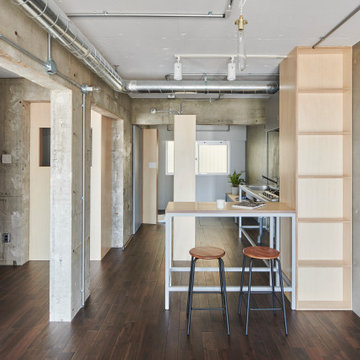
Design ideas for a mid-sized industrial formal open concept living room in Tokyo Suburbs with grey walls, dark hardwood floors, no fireplace, a freestanding tv, brown floor, exposed beam and planked wall panelling.
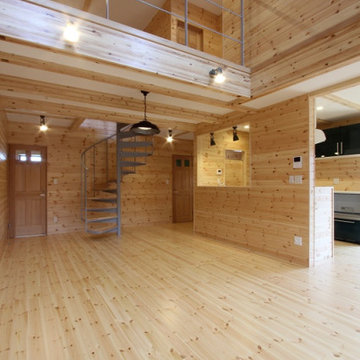
内装は無垢材をふんだんに使用した木のぬくもりあふれる室内空間です。
床:レッドパイン(クリア塗装仕上げ)
壁:1F~2Fのホール部分にかけてレッドパイン羽目板(クリア塗装仕上げ)
Large industrial open concept living room in Fukuoka with beige walls, light hardwood floors, a wood stove, a freestanding tv, beige floor, exposed beam and decorative wall panelling.
Large industrial open concept living room in Fukuoka with beige walls, light hardwood floors, a wood stove, a freestanding tv, beige floor, exposed beam and decorative wall panelling.
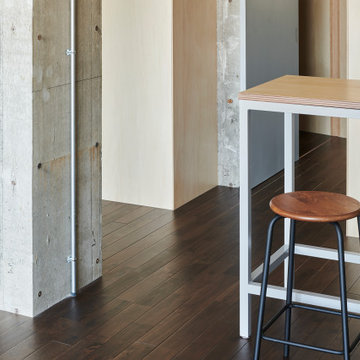
Inspiration for a mid-sized industrial formal open concept living room in Tokyo Suburbs with grey walls, dark hardwood floors, no fireplace, a freestanding tv, brown floor, exposed beam and planked wall panelling.
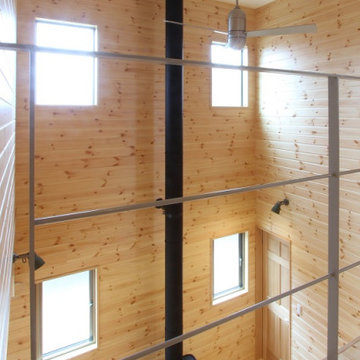
【2階ホール(南側)】
吹き抜け部分に配置されたシーリングファンと薪ストーブ。
薪ストーブから一直線に伸びる煙突が、吹抜けの開放感を際立たせています。
Large industrial open concept family room in Fukuoka with beige walls, light hardwood floors, a wood stove, beige floor, exposed beam and decorative wall panelling.
Large industrial open concept family room in Fukuoka with beige walls, light hardwood floors, a wood stove, beige floor, exposed beam and decorative wall panelling.
Shiplap Industrial Living Design Ideas
1



