Shiplap Transitional Living Design Ideas
Refine by:
Budget
Sort by:Popular Today
1 - 20 of 170 photos
Item 1 of 3

Advisement + Design - Construction advisement, custom millwork & custom furniture design, interior design & art curation by Chango & Co.
Design ideas for a mid-sized transitional formal open concept living room in New York with white walls, light hardwood floors, a freestanding tv, brown floor, wood and planked wall panelling.
Design ideas for a mid-sized transitional formal open concept living room in New York with white walls, light hardwood floors, a freestanding tv, brown floor, wood and planked wall panelling.
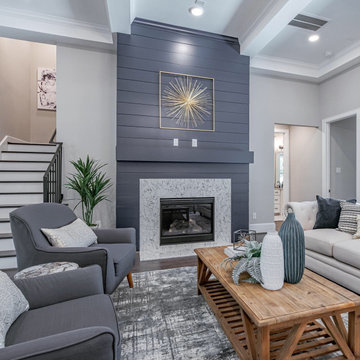
Open concept living room with blue shiplap fireplace surround, coffered ceiling, and large windows. Blue, white, and gold accents.
This is an example of an expansive transitional open concept living room with white walls, dark hardwood floors, a standard fireplace, coffered and planked wall panelling.
This is an example of an expansive transitional open concept living room with white walls, dark hardwood floors, a standard fireplace, coffered and planked wall panelling.
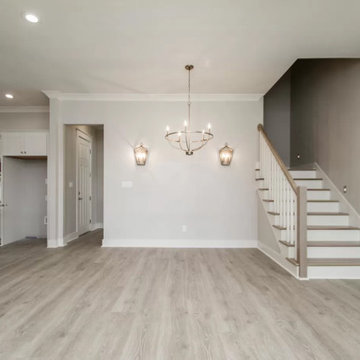
Design ideas for a mid-sized transitional open concept living room in Little Rock with grey walls, vinyl floors, a standard fireplace, a wall-mounted tv and grey floor.

Mid-sized transitional formal living room in Atlanta with white walls, dark hardwood floors, a corner fireplace, a wall-mounted tv, brown floor and planked wall panelling.
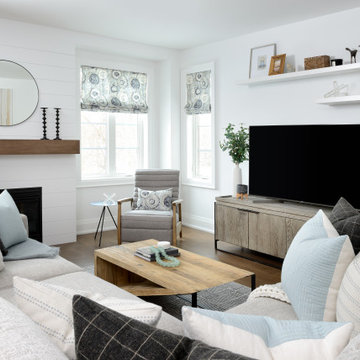
Inspiration for a large transitional open concept living room in Toronto with white walls, medium hardwood floors, a standard fireplace, a freestanding tv and brown floor.
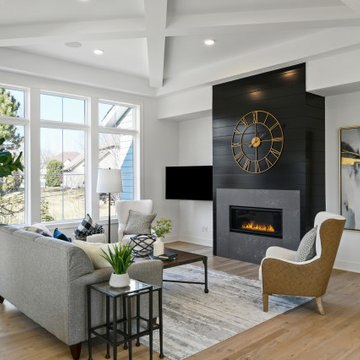
Pillar Homes Spring Preview 2020 - Spacecrafting Photography
Inspiration for a large transitional formal open concept living room in Minneapolis with white walls, light hardwood floors, a ribbon fireplace, a wall-mounted tv and brown floor.
Inspiration for a large transitional formal open concept living room in Minneapolis with white walls, light hardwood floors, a ribbon fireplace, a wall-mounted tv and brown floor.

Ship lap fireplace surround. Used James Hardie Artisan siding to meet code. hardie plank is non-combustible. 72 inch Xtroidiare gas insert fireplace. White walls are Chantilly Lace and Fireplace Surround is Kendal Charcoal from Benjamin Moore
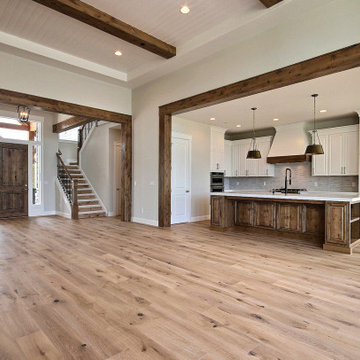
This Multi-Level Transitional Craftsman Home Features Blended Indoor/Outdoor Living, a Split-Bedroom Layout for Privacy in The Master Suite and Boasts Both a Master & Guest Suite on The Main Level!
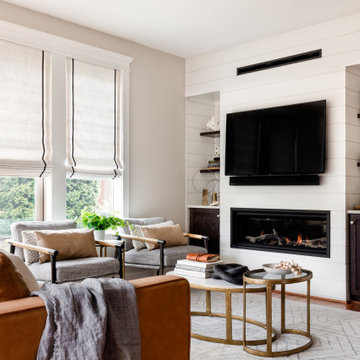
Storage and open shelves for utility and style.
Design ideas for a mid-sized transitional open concept living room in Seattle with white walls, a ribbon fireplace and a wall-mounted tv.
Design ideas for a mid-sized transitional open concept living room in Seattle with white walls, a ribbon fireplace and a wall-mounted tv.
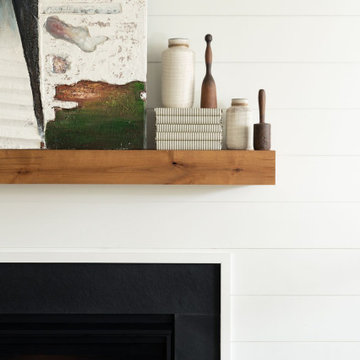
Mid-sized transitional open concept living room in Philadelphia with white walls, vinyl floors, a standard fireplace, brown floor, coffered and planked wall panelling.

Shiplap Fireplace
Inspiration for a mid-sized transitional open concept living room in Atlanta with white walls, light hardwood floors, a standard fireplace, multi-coloured floor and vaulted.
Inspiration for a mid-sized transitional open concept living room in Atlanta with white walls, light hardwood floors, a standard fireplace, multi-coloured floor and vaulted.
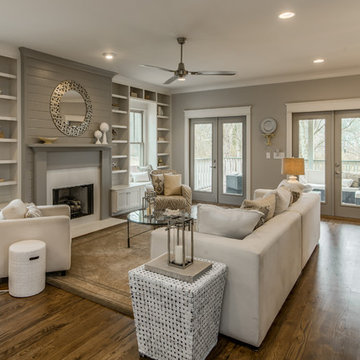
Inspiration for a mid-sized transitional formal open concept living room in Nashville with grey walls, medium hardwood floors, a standard fireplace and no tv.
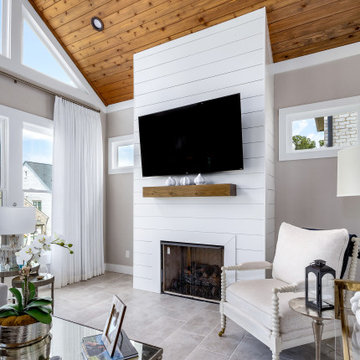
Our clients came to us looking to transform their existing deck into a gorgeous, light-filled, sun room that could be enjoyed all year long in their Sandy Springs home. The full height, white, shiplap fireplace and dark brown floating mantle compliment the vaulted, tongue & groove ceiling and light porcelain floor tile. The large windows provide an abundance of natural light and creates a relaxing and inviting space in this transitional four-season room.
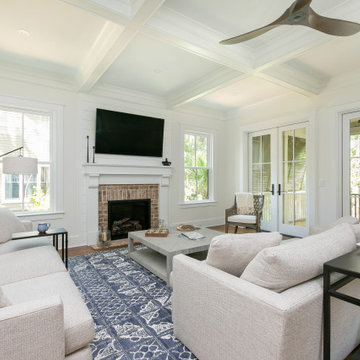
Photography: Patrick Brickman
This is an example of a large transitional open concept living room in Charleston with white walls, dark hardwood floors, a standard fireplace, a wall-mounted tv, brown floor and coffered.
This is an example of a large transitional open concept living room in Charleston with white walls, dark hardwood floors, a standard fireplace, a wall-mounted tv, brown floor and coffered.
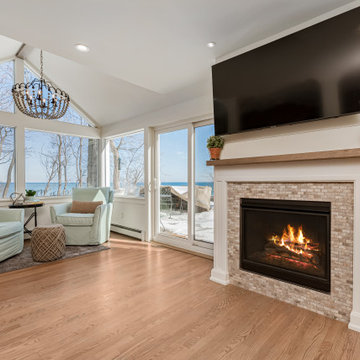
Sitting area by the fire overlooking Lake Michigan.
Inspiration for a mid-sized transitional sunroom in Milwaukee with light hardwood floors, a standard fireplace, a skylight and brown floor.
Inspiration for a mid-sized transitional sunroom in Milwaukee with light hardwood floors, a standard fireplace, a skylight and brown floor.
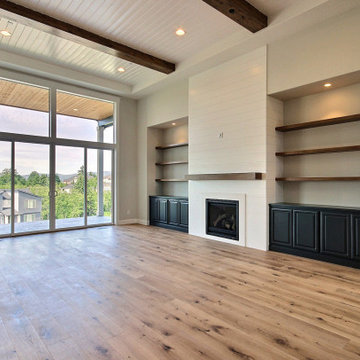
This Multi-Level Transitional Craftsman Home Features Blended Indoor/Outdoor Living, a Split-Bedroom Layout for Privacy in The Master Suite and Boasts Both a Master & Guest Suite on The Main Level!
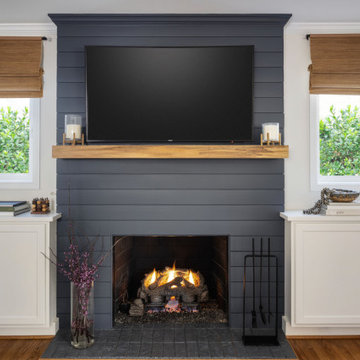
A non functional fireplace is updated to make a focal point in the room that houses the tv. Custom cabinetry houses games, etc. and quiets the site views behind doors.
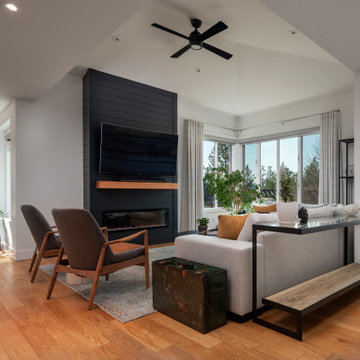
Inspiration for a mid-sized transitional open concept living room in Other with white walls, light hardwood floors, a ribbon fireplace, a wall-mounted tv and vaulted.
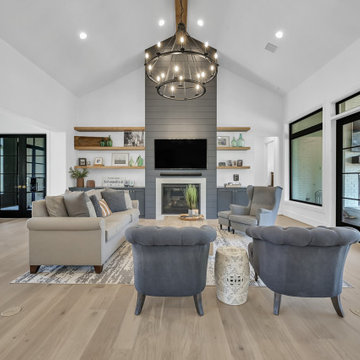
Photo of a large transitional open concept family room in Houston with white walls, medium hardwood floors, a standard fireplace, a wall-mounted tv, brown floor and vaulted.
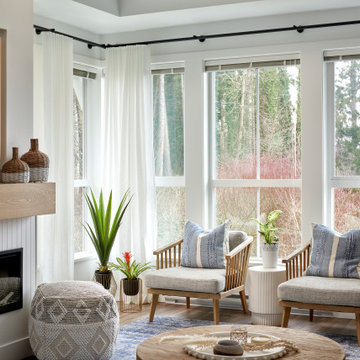
Coastal Furniture
Photo of a large transitional formal open concept living room in Vancouver with white walls, light hardwood floors, a standard fireplace, a built-in media wall, brown floor and planked wall panelling.
Photo of a large transitional formal open concept living room in Vancouver with white walls, light hardwood floors, a standard fireplace, a built-in media wall, brown floor and planked wall panelling.
Shiplap Transitional Living Design Ideas
1



