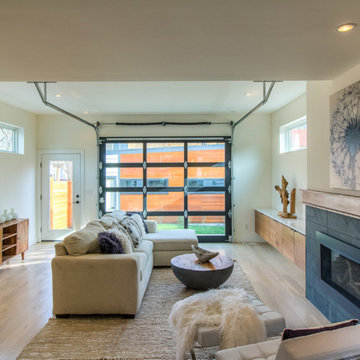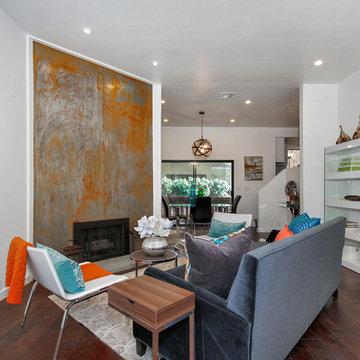Industrial Living Design Ideas
Refine by:
Budget
Sort by:Popular Today
161 - 180 of 963 photos
Item 1 of 3
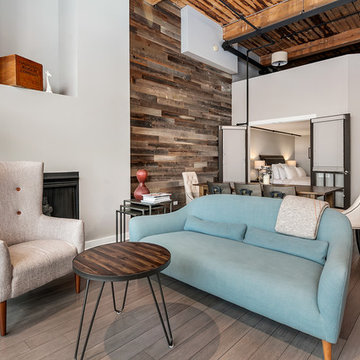
Our designer, Mackenzie Cain, transformed this historic Chicago loft into an industrial chic space. More details on our blog: http://www.habitardesign.com/visionary-west-loop-loft-remodel/
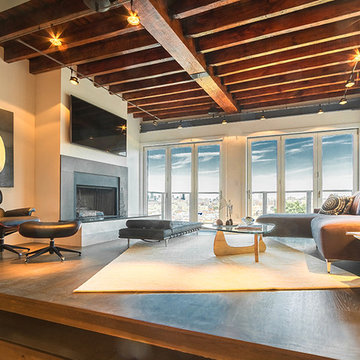
Despite the billion-dollar views, premium homes are scant atop the Palisades. When the designer set out to create the perfect Palisades aerie, complete with a private pool, it proved to be quiet the undertaking. This property is situated just behind the cliff's edge with fantastic views, but equally as many challenges. After nearly three years of arduous renovations and improvements, it's now a sophisticated retreat with modern, industrial finishes throughout. Without a doubt, the crowning achievement of this spectacular renovation is the 10 foot by 12 foot stainless steel pool and hot tub situated on the roof.
The 2017 Global Choice ARDA goes to
Dixon Projects
Designer: Dixon Projects
From: New York, New York
Find the right local pro for your project
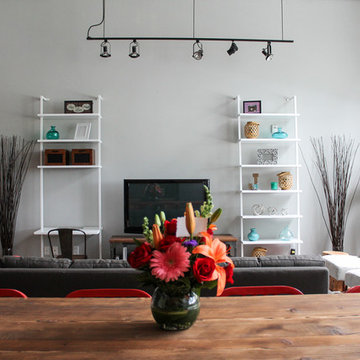
Client wanted a clean, modern, industrial, rustic, with a little bohemian feel for their new loft. Storage was also key here since there is only one closet in this open loft. We wanted plenty of seating for entertaining, pet friendly materials on the furniture and add some storage where we could all while keeping the space clean and organized. A mix of materials made this loft as unique as the client, truly reflecting her personality and style. We created a sleeping area that is somewhat hidden from the public area. Using bookshelves as the divider this created a wall of storage or display area. Such a fun and cheerful space to be in
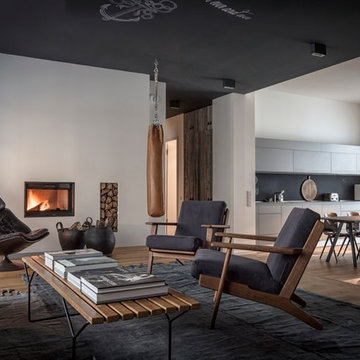
Aniruddh Ghosh
Small industrial living room in Delhi with white walls and a standard fireplace.
Small industrial living room in Delhi with white walls and a standard fireplace.
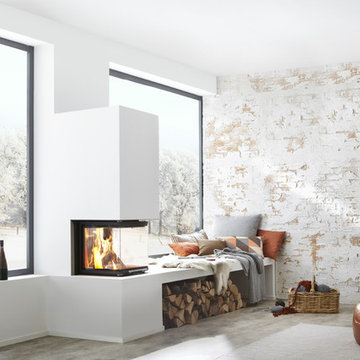
Nennheizleistung 8 kW
Ein klarer definierter, geometrischer Kaminkörper, der in jedem Raum zum Blickfang wird. Der BSK 10 läßt sich perfekt in den Wohnraum integrieren und bietet vollen Feuergenuss.
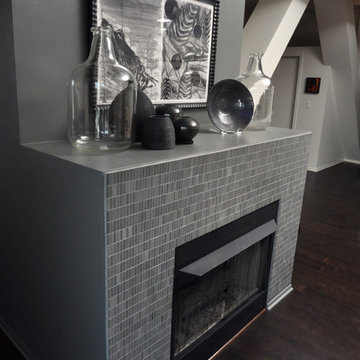
Inspiration for an industrial living room in Chicago with a tile fireplace surround.
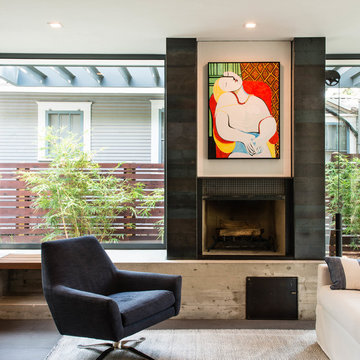
Photo by Casey Woods
Small industrial enclosed living room in Austin with grey walls, a metal fireplace surround, no tv, grey floor and a standard fireplace.
Small industrial enclosed living room in Austin with grey walls, a metal fireplace surround, no tv, grey floor and a standard fireplace.
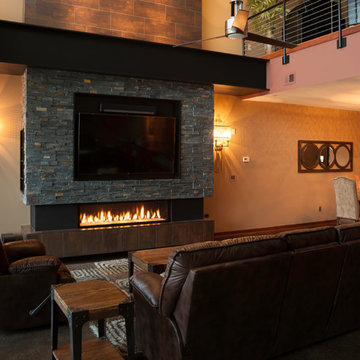
The owners of this downtown Wichita condo contacted us to design a fireplace for their loft living room. The faux I-beam was the solution to hiding the duct work necessary to properly vent the gas fireplace. The ceiling height of the room was approximately 20' high. We used a mixture of real stone veneer, metallic tile, & black metal to create this unique fireplace design. The division of the faux I-beam between the materials brings the focus down to the main living area.
Photographer: Fred Lassmann
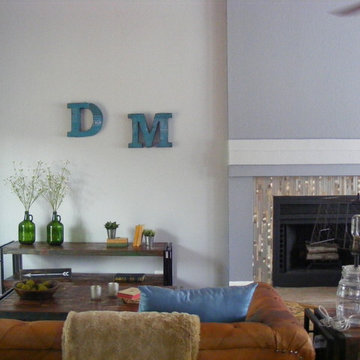
Homestaging for Keller Willians Heritage in Salow Rige San Antonio Texas.
Living room and Dining room industrial style.
Photo of a small industrial open concept family room in Austin with grey walls and a ribbon fireplace.
Photo of a small industrial open concept family room in Austin with grey walls and a ribbon fireplace.
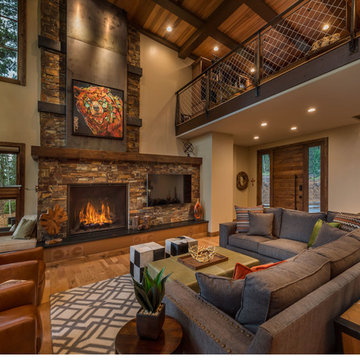
Vance Fox
Inspiration for a mid-sized industrial loft-style living room in Sacramento with beige walls, medium hardwood floors, a standard fireplace, a stone fireplace surround and a wall-mounted tv.
Inspiration for a mid-sized industrial loft-style living room in Sacramento with beige walls, medium hardwood floors, a standard fireplace, a stone fireplace surround and a wall-mounted tv.
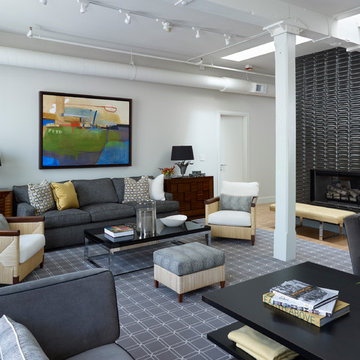
Photography by: Werner Straube
Inspiration for an industrial living room in Chicago with a tile fireplace surround.
Inspiration for an industrial living room in Chicago with a tile fireplace surround.
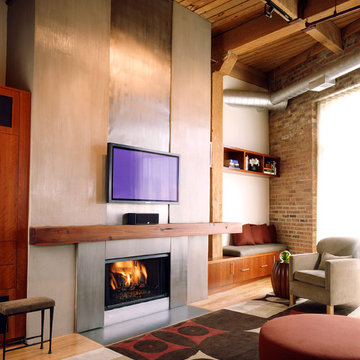
Photography by Catherine Tighe
Inspiration for an industrial family room in Chicago with beige walls, light hardwood floors, a ribbon fireplace and a wall-mounted tv.
Inspiration for an industrial family room in Chicago with beige walls, light hardwood floors, a ribbon fireplace and a wall-mounted tv.
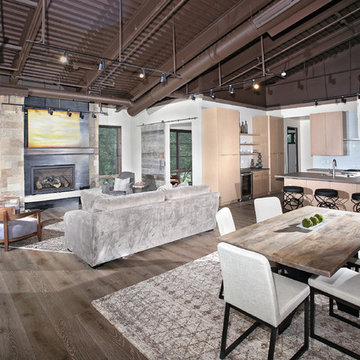
A mountain-modern, loft-style space overlooking the Eagle River in Avon, Colorado.
Design ideas for a mid-sized industrial open concept living room in Denver with grey walls, medium hardwood floors, a standard fireplace and a stone fireplace surround.
Design ideas for a mid-sized industrial open concept living room in Denver with grey walls, medium hardwood floors, a standard fireplace and a stone fireplace surround.
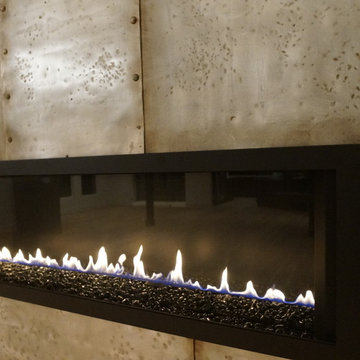
This is an example of an expansive industrial open concept living room in Sacramento with white walls, light hardwood floors, a ribbon fireplace, a metal fireplace surround, a wall-mounted tv and brown floor.
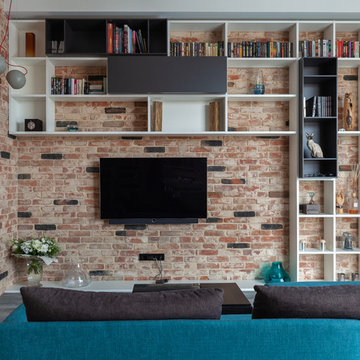
Design ideas for an industrial living room in Moscow with a library, a ribbon fireplace and a wall-mounted tv.
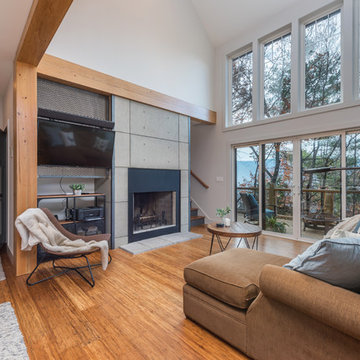
Faux concrete fireplace surround with cypress beams. Custom steel panel for tv mount, bamboo floors, floor to ceiling windows.
Inspiration for a small industrial open concept living room with white walls, bamboo floors, a standard fireplace, a concrete fireplace surround, a built-in media wall and brown floor.
Inspiration for a small industrial open concept living room with white walls, bamboo floors, a standard fireplace, a concrete fireplace surround, a built-in media wall and brown floor.
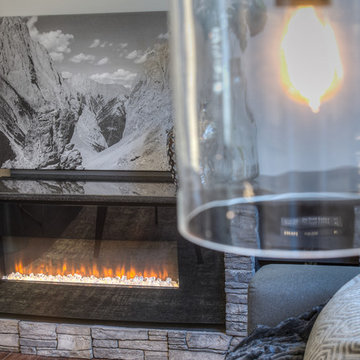
Photo of an industrial open concept living room in Toronto with grey walls, medium hardwood floors, a standard fireplace and a stone fireplace surround.
Industrial Living Design Ideas
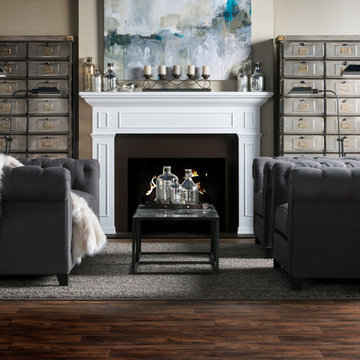
Mix industrial with antique, and get a look that’s eclectic and chic. Lofty metal storage cabinets with 30 drop-down doors and towering adjustable floor lamps add an intriguing edge to the classic Chesterfield sofa and chairs.
9




