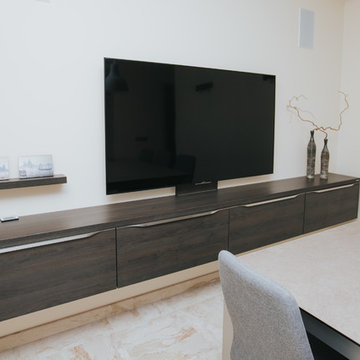Industrial Living Design Ideas with a Home Bar
Refine by:
Budget
Sort by:Popular Today
101 - 120 of 348 photos
Item 1 of 3
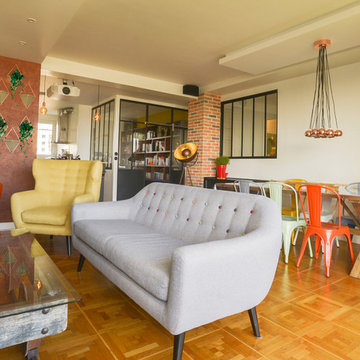
meero
This is an example of a large industrial open concept living room in Paris with a home bar, white walls and dark hardwood floors.
This is an example of a large industrial open concept living room in Paris with a home bar, white walls and dark hardwood floors.
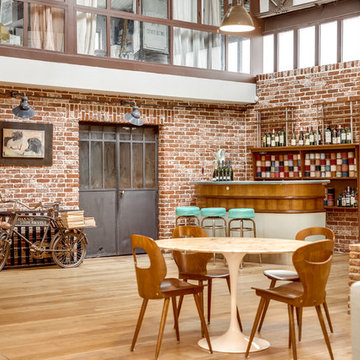
Vue depuis le salon sur le bar et la porte du garage. Superbes mobilier chinés, luminaires industrielles, brique et bois pour la pièce de vie.
Large industrial open concept family room in Paris with a home bar, grey walls, medium hardwood floors, a standard fireplace, a tile fireplace surround, a wall-mounted tv and beige floor.
Large industrial open concept family room in Paris with a home bar, grey walls, medium hardwood floors, a standard fireplace, a tile fireplace surround, a wall-mounted tv and beige floor.
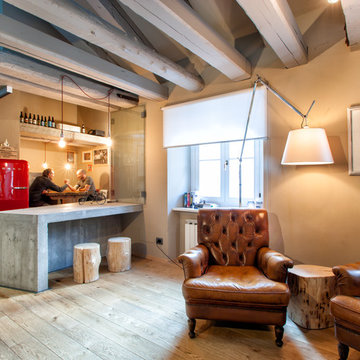
kitchen counter - Metroarea
Inspiration for a mid-sized industrial open concept living room in Other with a home bar, beige walls and light hardwood floors.
Inspiration for a mid-sized industrial open concept living room in Other with a home bar, beige walls and light hardwood floors.
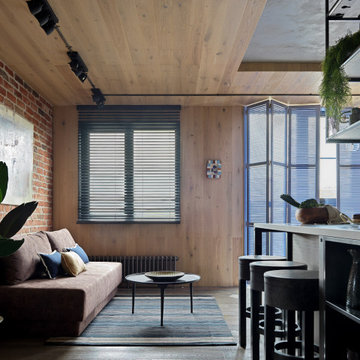
Плитка из дореволюционных руколепных кирпичей BRICKTILES в оформлении стены в объединённой гостиной. Поверхность под защитной пропиткой - не пылит и влажная уборка разрешена.
Дизайнер проекта: Кира Яковлева. Фото: Сергей Красюк. Стилист: Александра Пиленкова.
Проект опубликован на сайте журнала AD Russia в 2020 году.
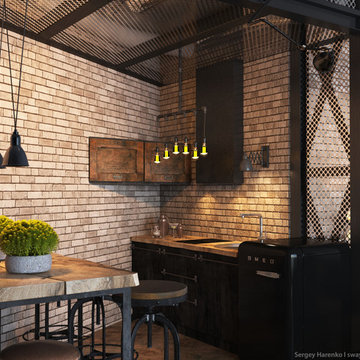
Sergey Harenko
Photo of a large industrial loft-style living room in Other with a home bar, multi-coloured walls, medium hardwood floors, a two-sided fireplace and a wall-mounted tv.
Photo of a large industrial loft-style living room in Other with a home bar, multi-coloured walls, medium hardwood floors, a two-sided fireplace and a wall-mounted tv.
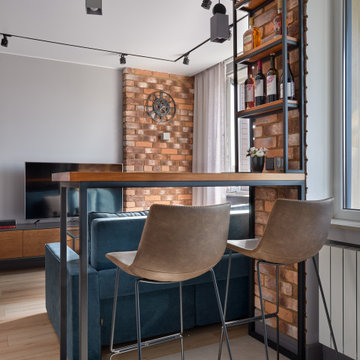
Фотограф Наталья Вершинина
Mid-sized industrial living room in Moscow with a home bar, brown walls, laminate floors, a freestanding tv, brown floor and brick walls.
Mid-sized industrial living room in Moscow with a home bar, brown walls, laminate floors, a freestanding tv, brown floor and brick walls.
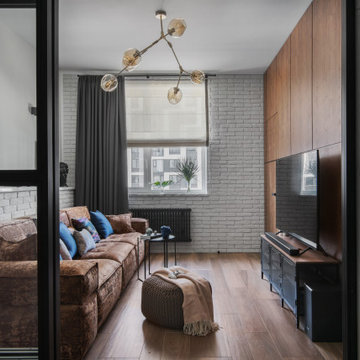
Декоратор-Катерина Наумова, фотограф- Ольга Мелекесцева.
Inspiration for a small industrial living room in Moscow with a home bar, brown walls, porcelain floors, a freestanding tv, brown floor and wood walls.
Inspiration for a small industrial living room in Moscow with a home bar, brown walls, porcelain floors, a freestanding tv, brown floor and wood walls.
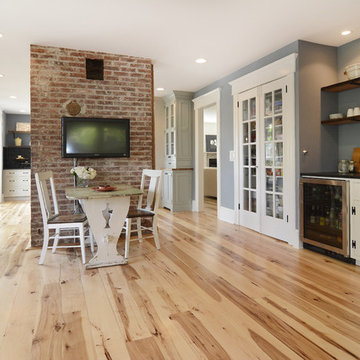
Family room photo from large first floor remodel. Shown with hickory flooring, built-in cabinetry. Pantry doors were refurbished doors from prior sunroom, Includes wet-bar with wine fridge, sink and open shelving. Kitchen is beyond exposed brick chimney stack. Construction by Murphy General Contractors of South Orange, NJ. Photo by Greg Martz.
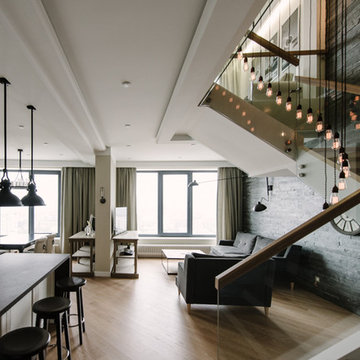
buro5, архитектор Борис Денисюк, architect Boris Denisyuk. Photo: Luciano Spinelli
Inspiration for a large industrial open concept living room in Moscow with a home bar, beige walls, light hardwood floors, a wall-mounted tv and beige floor.
Inspiration for a large industrial open concept living room in Moscow with a home bar, beige walls, light hardwood floors, a wall-mounted tv and beige floor.
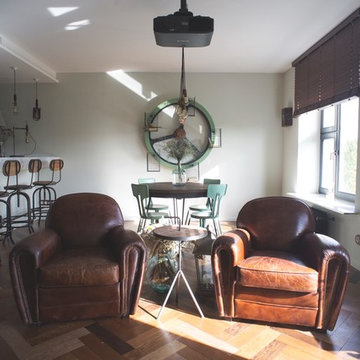
Un parquet in legno realizzato in tre tonalità e posato a spina di pesce riveste l’intera pavimentazione ricoprendo anche in salita la consolle, creando così un effetto di continuum. Questa armonia negli spazi è data anche dall’utilizzo ad hoc di superfici vetrate e specchianti che riflettono vicendevolmente le varie zone interessate. I prodotti e gli arredi utilizzati sono selezionati fra oggetti di design d’autore, artigianato di alta qualità e autentici vintage. La palette dei colori che ne deriva va dal bianco, al verde menta chiaro, sino al nero che richiama le finiture metalliche industriali e il verde scuro, un esempio il termosifone in ghisa in stile classico. Le finestre sono realizzate in legno verniciato nei toni del nero per ricordare gli infissi metallici industriali, anche le persiane automatiche sono realizzate in legno, in bagno il blackout è nero con possibilità di discesa, chiudendo così il divisorio in vetro con profili anch’essi in metallo scuro. Le porte sono tutte a filo verniciate seguendo i toni delle pareti, fra bianco e verde menta, unica eccezione per l’apertura principale di stile classico. Le maniglie sia per le porte che per gli infissi sono in stile classico in metallo grigio vissuto. Un trattamento particolare per la parete della cucina rivestito con pittura in lavagna e decorato graficamente. Per le prese e gli interruttori, di Fontini, sono in finitura legno vissuto e nickel spazzolato.
-
Паркет елочкой покрывает не только пол, но и поднимается на плоскость консолей, что продолжает тему перетекания. Отсутствие границ поддержано использованием стекла и зеркал, которые значительно расширяют пространство. Тщательно подобраны мебель и аксессуары: это авторские вещи, вещи, сделанные ремесленниками наивысшего уровня или настоящий винтаж. Цветовая палитра — светло-зеленый мятный оттенок стен и стульев в индустриальном стиле, темно-зеленый цвет классических чугунных батарей, коричневые тона дерева и кожи, черный цвет рам, оконных и обрамляющих стекло и зеркало санузла. Деревянные жалюзи с автоматическим приводом закрывают окна, в то время как стеклянную перегородку можно закрыть черным блекаутом и создать по требованию визуальную границу. “Невидимые” двери заподлицо со стеной выкрашены в цвет соответствующих стен — исключение не составляет входная дверь, в свою очередь — классическая. Оконные и дверные ручки — из белого “состаренного” металла. В кухне единственная стена выкрашена в черный цвет краской с эффектом грифельной доски и покрыта графикой. Все розетки и выключатели тщательно подобраны у Fontini и выполнены в дереве и матовом никеле.
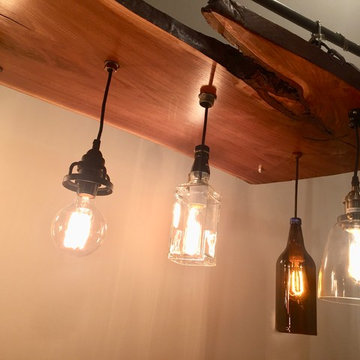
At Edenton Designs, we offer Industrial Lighting solutions that are unique and artistic. We specialize in reclaimed and veneer wood chandeliers.
The furniture we craft is truly unique and one of a kind. If you are searching for custom furniture that has a special touch you definitely came to the right place. We combined Industrial Lighting and Rustic Industrial Lighting elements to create not just a chandelier, but a piece of art that we have people talking...
All woods are one of a kind due to the natural wood qualities and the stain color, finish. We professionally sand each piece with 3 levels of sand paper and finish with a 3 coats of High Performance Polyurethane. Its high content polyurethane is extremely durable and makes it ideal for table tops, furniture, lighting and cabinets.
Overview
Handmade item.
Materials: LIVE EDGE, WOOD SLABS, MAPLE WOOD.
10 x Pendant Lights.
Made to order.
Includes Hanging Chain.
Style: Industrial lighting, modern vintage lighting, modern industrial light fixture, industrial house lighting, modern rustic lighting, rustic industrial lighting, island pendant, industrial pendant lights.
Specs
Length: 76 Inches.
Width: 20 inches.
Thickness: 2 inch.
Finish: High Performance Polyurethane 3x Coat Finish.
Edison 60 watt bulbs.
Pendants: 10
Longest bulbs hangs 24" from base.
Bulbs: 10 x Edison.
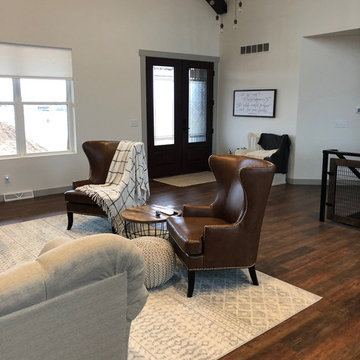
This impressive great room features plenty of room to entertain guests. It contains a wall-mounted TV, a ribbon fireplace, two couches and chairs, an area rug and is conveniently connected to the kitchen, sunroom, dining room and other first floor rooms.
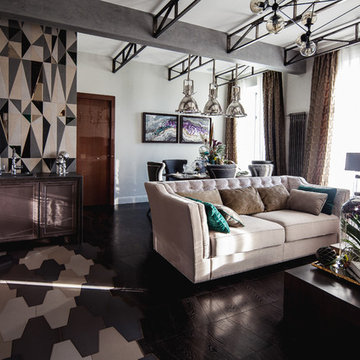
This is an example of an industrial open concept living room in Moscow with a home bar and multi-coloured walls.
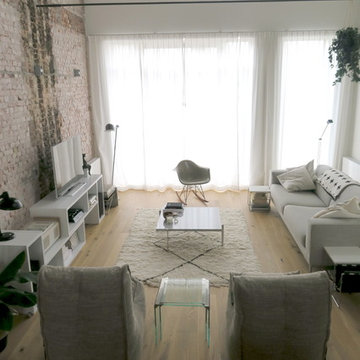
Versatility is one of the most important rule in selecting sofas for your living room. Combining designer bean bag with traditional sofa and arm chair can be a smart mix and match option.
Photo Credits: Aranka van der Voorden
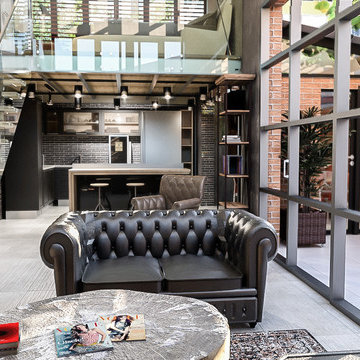
Realizzazione di due loft in un capannone industriale nel centro di Viareggio. Il primo loft è costituito da un ampio living con affaccio su area esterna con pergola, cucina a vista con sistema di cottura a isola professionale Molteni e area snack, adotta uno stile "Industrial-chic" con ampio uso di superfici in cemento levigato, legno grezzo o di recupero per piani e porte interne e pelle "Heritage" per le sedute.
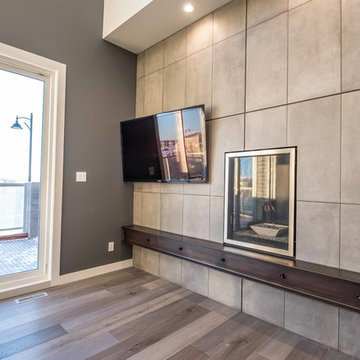
Fireplace and TV wall
This is an example of an expansive industrial open concept family room in Calgary with a home bar, grey walls, medium hardwood floors, a standard fireplace, a tile fireplace surround and a wall-mounted tv.
This is an example of an expansive industrial open concept family room in Calgary with a home bar, grey walls, medium hardwood floors, a standard fireplace, a tile fireplace surround and a wall-mounted tv.
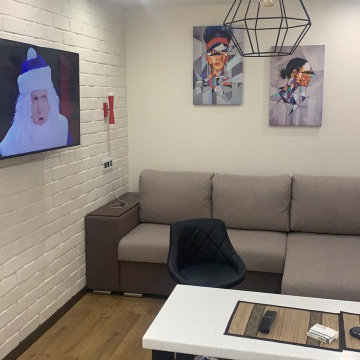
Inspiration for a small industrial open concept living room in Moscow with a home bar, white walls, laminate floors, no fireplace, a wall-mounted tv and beige floor.
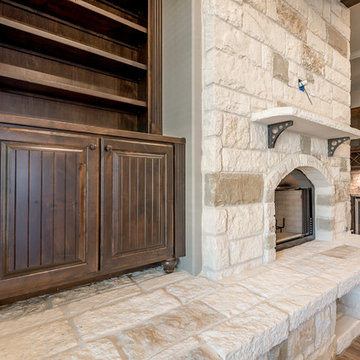
michelle yeatts
This is an example of a large industrial open concept family room in Other with a home bar, grey walls, ceramic floors, a standard fireplace, a stone fireplace surround, a wall-mounted tv and brown floor.
This is an example of a large industrial open concept family room in Other with a home bar, grey walls, ceramic floors, a standard fireplace, a stone fireplace surround, a wall-mounted tv and brown floor.
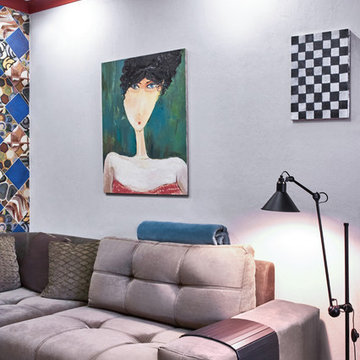
Design ideas for a mid-sized industrial living room in Moscow with a home bar, grey walls, laminate floors, a hanging fireplace and a wall-mounted tv.
Industrial Living Design Ideas with a Home Bar
6




