Industrial Living Design Ideas with Beige Walls
Refine by:
Budget
Sort by:Popular Today
1 - 20 of 810 photos
Item 1 of 3

Гостиная из проекта квартиры в старом фонде. Мы объединили комнату с кухней и возвели второй ярус со спальным местом наверху.
Под вторым ярусом разместили встроенную систему хранения с дверьми-купе.
Лестница заканчивается тумбой под ТВ, на которой можно сидеть. В тумбу интегрированы нижние две ступени.
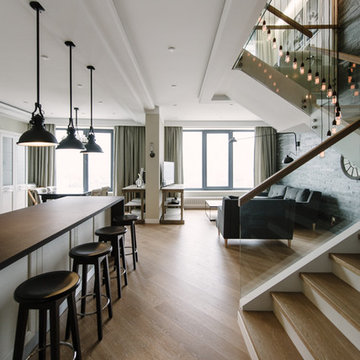
buro5, архитектор Борис Денисюк, architect Boris Denisyuk. Photo: Luciano Spinelli
This is an example of a large industrial open concept living room in Moscow with a home bar, beige walls, light hardwood floors, a wall-mounted tv and beige floor.
This is an example of a large industrial open concept living room in Moscow with a home bar, beige walls, light hardwood floors, a wall-mounted tv and beige floor.
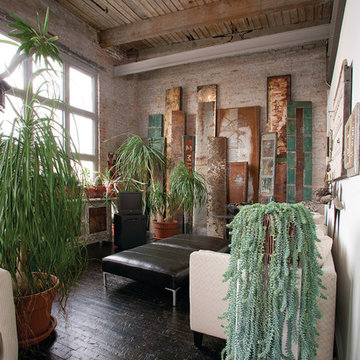
Inspiration for an expansive industrial loft-style living room in Grand Rapids with beige walls, dark hardwood floors, no fireplace and a concealed tv.
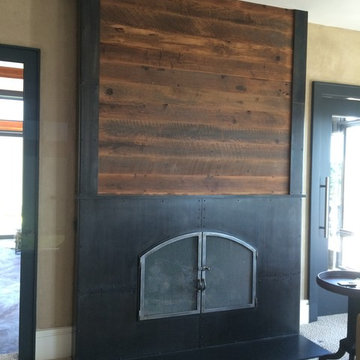
Custom fireplace surround, mantle and screen in steel and reclaimed barn-wood. Features a steampunk/industrial look.
Photo - Josiah Zukowski
This is an example of a large industrial open concept living room in Portland with a game room, a wall-mounted tv, beige walls, carpet, a ribbon fireplace and a metal fireplace surround.
This is an example of a large industrial open concept living room in Portland with a game room, a wall-mounted tv, beige walls, carpet, a ribbon fireplace and a metal fireplace surround.
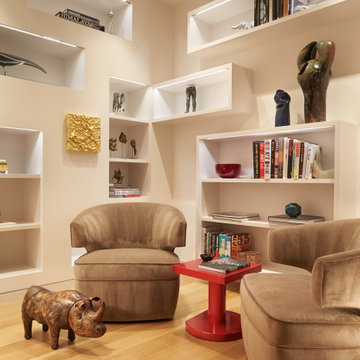
Small industrial enclosed family room in Austin with a library, beige walls, light hardwood floors and beige floor.
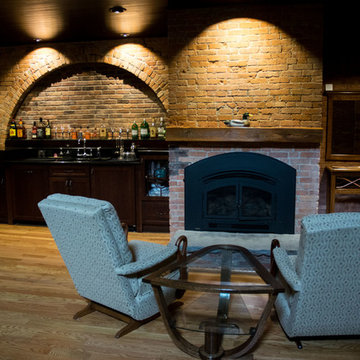
Close up of Great Room first floor fireplace and bar areas. Exposed brick from the original boiler room walls was restored and cleaned. The boiler room chimney was re-purposed for installation of new gas fireplaces on the main floor and mezzanine. The original concrete floor was covered with new wood framing and wood flooring, fully insulated with foam.
Photo Credit:
Alexander Long (www.brilliantvisual.com)
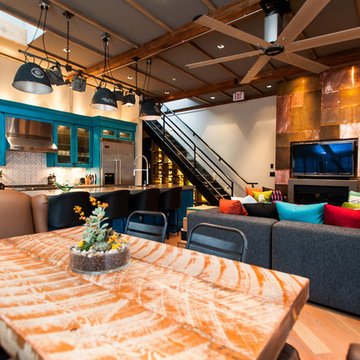
Beyond Beige Interior Design,
www.beyondbeige.com
Ph: 604-876-3800
Randal Kurt Photography,
Craftwork Construction,
Scott Landon Antiques.
Industrial open concept family room in Vancouver with beige walls.
Industrial open concept family room in Vancouver with beige walls.
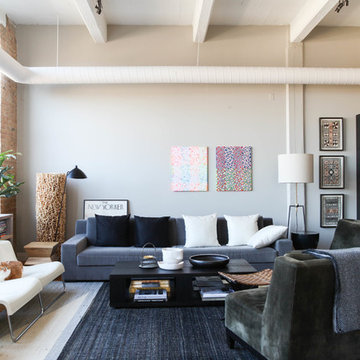
Photo: Rachel Loewen © 2018 Houzz
Design ideas for an industrial living room in Chicago with beige walls.
Design ideas for an industrial living room in Chicago with beige walls.
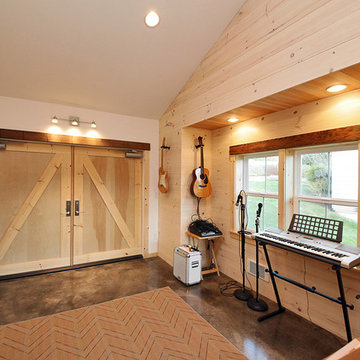
Michael Stadler - Stadler Studio
Mid-sized industrial family room in Seattle with concrete floors, no fireplace, beige walls, a music area and grey floor.
Mid-sized industrial family room in Seattle with concrete floors, no fireplace, beige walls, a music area and grey floor.
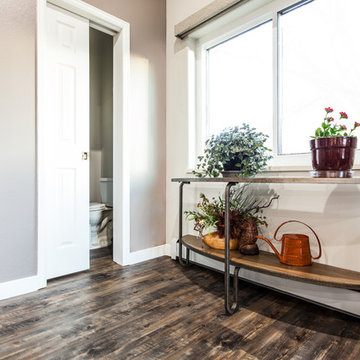
New flooring and paint open the living room to pops of orange.
This is an example of a mid-sized industrial open concept living room in Omaha with dark hardwood floors, grey floor, a music area, beige walls, a standard fireplace, a stone fireplace surround and a wall-mounted tv.
This is an example of a mid-sized industrial open concept living room in Omaha with dark hardwood floors, grey floor, a music area, beige walls, a standard fireplace, a stone fireplace surround and a wall-mounted tv.
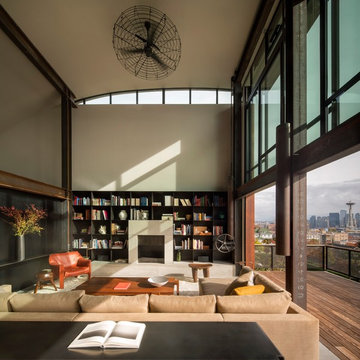
Photo: Nic Lehoux.
For custom luxury metal windows and doors, contact sales@brombalusa.com
Design ideas for an industrial open concept living room in Seattle with beige walls, concrete floors, a standard fireplace and grey floor.
Design ideas for an industrial open concept living room in Seattle with beige walls, concrete floors, a standard fireplace and grey floor.
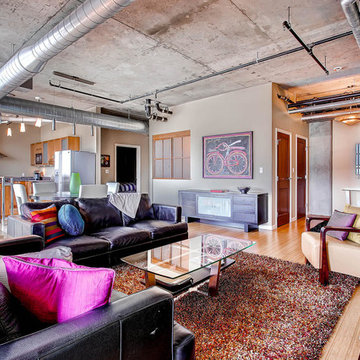
This gorgeous corner unit in the highly desirable Waterside Lofts is a true 2 bedroom plus office area. Enjoy amazing views from its patios. Includes two parking spaces and storage area. Features include bamboo floors, 2,000 sq. ft. exercise room, and a secure building with 24-hr attendant. Just steps to the Cherry Creek & Denver restaurants and attractions!
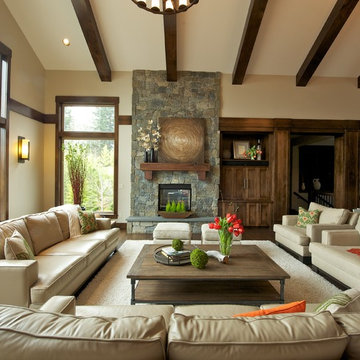
Generous seating for large family in this family friendly home. We designed and selected materials that would hold up. Leathers, faux leather, micro fibers, etc. Owner wanted a great room that was neutral, however easy to change out accessories and pillows to create a fresh new look seasonally. We achieved this with our neutral "core" pieces...ie, sofa, chairs, bench,

This home was too dark and brooding for the homeowners, so we came in and warmed up the space. With the use of large windows to accentuate the view, as well as hardwood with a lightened clay colored hue, the space became that much more welcoming. We kept the industrial roots without sacrificing the integrity of the house but still giving it that much needed happier makeover.
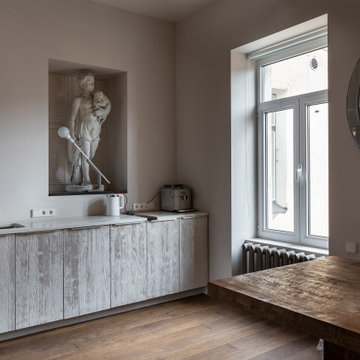
Просторная квартира в старом Петербурге
Inspiration for a large industrial open concept living room in Saint Petersburg with a library, beige walls, light hardwood floors, no tv and brown floor.
Inspiration for a large industrial open concept living room in Saint Petersburg with a library, beige walls, light hardwood floors, no tv and brown floor.
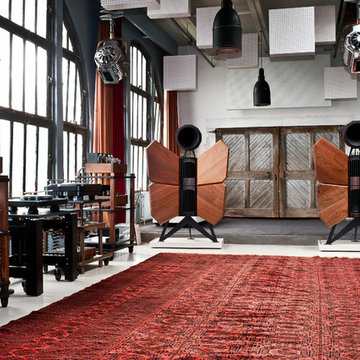
This is an example of a mid-sized industrial open concept living room in Houston with beige walls, concrete floors, no fireplace, no tv and white floor.

This is an example of a large industrial open concept living room in Atlanta with beige walls, medium hardwood floors, a standard fireplace, a wall-mounted tv, brown floor and vaulted.
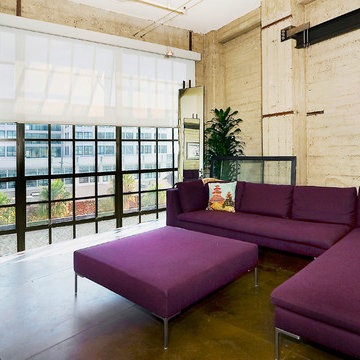
Photo of a large industrial formal open concept living room in San Francisco with beige walls, concrete floors, no fireplace, no tv and brown floor.
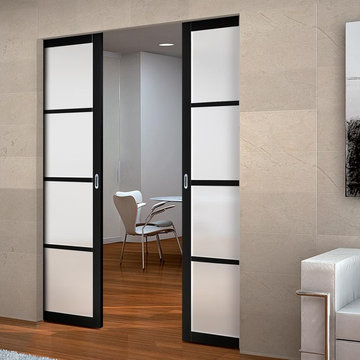
Our all new Ermetika interior double pocket door systems have a free delivery as standard, these pocket doors come with full fitting instructions and the door system allows you to slide the doors straight in to a cavity in a preformed wall aperture, the system incorporates a galvanised steel cassette section and a track set with all fittings and the door may be supplied with full decoration but no decor is included to the cassette system parts or its frame, check each door as you browse for the exact details.
See our "Dimensions PDF" for all sizes but use as a guide only.
The Ermetika pockets are available in two standard widths for a finished wall thickness of 125mm.
Email info@directdoors.com to receive a quote for any special sizes.
The idea is to build the pocket to the same thickness as the studwork - 100mm (4") - which is one the standard studwork sizes generally in use, so that you can directly continue the standard 12.5mm plasterboard over the pocket providing the finished wall thickness of 125mm (5").
Further layers of plasterboard can be added to increase the overall wall thickness, but other joinery work may be required. The inner door cavity (where the door slides in to the cassette pocket) is therefore 79mm.
A Soft Close accessories to close the doors slowly are included.
Other items such as Simultaneous Openers for pocket door pairs and flush door pulls can all be purchased separately, doors will require a routered channel to be created in the bottom of each door to accommodate the supplied track guides.
The double pocket door frame must be concealed with your own wall and architraves when installing.
Note: These are two individual doors put together as two pairs and as such we cannot guarantee a perfect colour match.
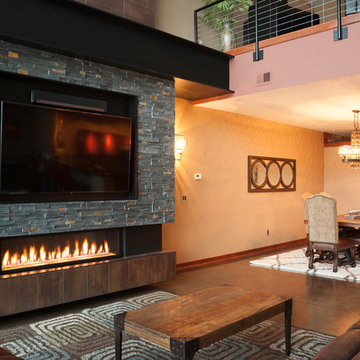
The owners of this downtown Wichita condo contacted us to design a fireplace for their loft living room. The faux I-beam was the solution to hiding the duct work necessary to properly vent the gas fireplace. The ceiling height of the room was approximately 20' high. We used a mixture of real stone veneer, metallic tile, & black metal to create this unique fireplace design. The division of the faux I-beam between the materials brings the focus down to the main living area.
Photographer: Fred Lassmann
Industrial Living Design Ideas with Beige Walls
1



