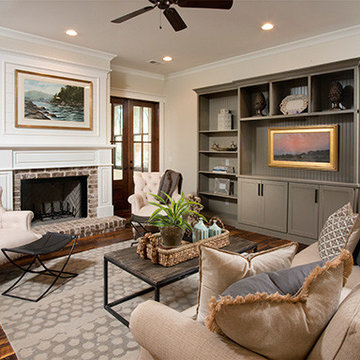Shabby-Chic Style Living Design Ideas with Beige Walls
Refine by:
Budget
Sort by:Popular Today
1 - 20 of 440 photos
Item 1 of 3
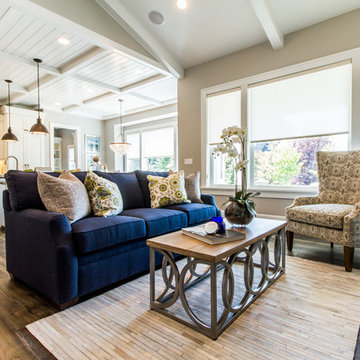
A modern rustic great room featuring medium hard wood floors, a white kitchen, plank ceiling and serine furnishings.
Photo of a mid-sized traditional open concept family room in Salt Lake City with beige walls, medium hardwood floors, a standard fireplace, a wood fireplace surround, a wall-mounted tv and brown floor.
Photo of a mid-sized traditional open concept family room in Salt Lake City with beige walls, medium hardwood floors, a standard fireplace, a wood fireplace surround, a wall-mounted tv and brown floor.
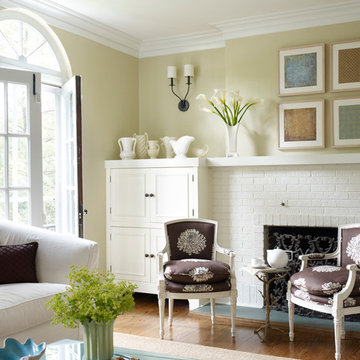
Boomgaarden Architects, Joyce Bruce & Sterling Wilson Interiors
This is an example of a large traditional enclosed living room in Chicago with beige walls, medium hardwood floors, a standard fireplace, a brick fireplace surround and brown floor.
This is an example of a large traditional enclosed living room in Chicago with beige walls, medium hardwood floors, a standard fireplace, a brick fireplace surround and brown floor.
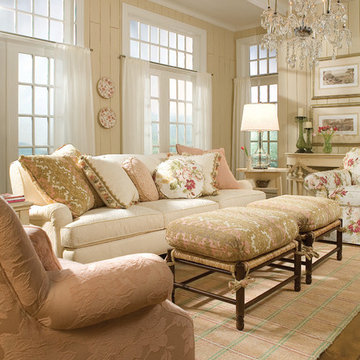
Saybrook Country Barn
Fine Home Interiors, Designer Inspired Furniture and Decor
2 Main Street,
Old Saybrook, Connecticut
06475
860-388-0891
Photo of a large traditional formal open concept living room in Bridgeport with beige walls and medium hardwood floors.
Photo of a large traditional formal open concept living room in Bridgeport with beige walls and medium hardwood floors.
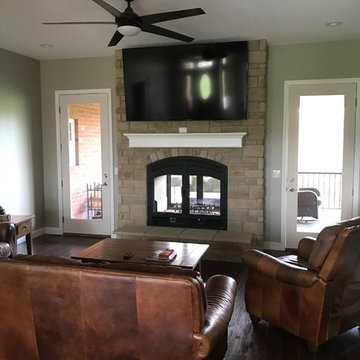
Acucraft Hearthroom 44 Indoor Outdoor See Through Wood Burning Fireplace with Arched Front & Doors, Basket Handles, Black Matte Finish, Real Stone Surround and Hearthstone Hearth.
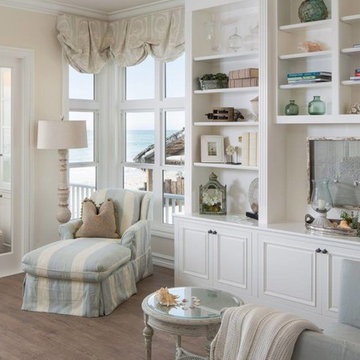
Dave Coleman's Windows To The World, INC
Photo of a mid-sized traditional formal open concept living room in Philadelphia with beige walls, light hardwood floors, no fireplace and no tv.
Photo of a mid-sized traditional formal open concept living room in Philadelphia with beige walls, light hardwood floors, no fireplace and no tv.
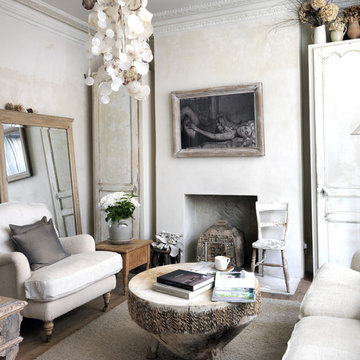
Flea Market Chic by Liz Bauwens and Alexandra Campbell. CICO Books, $29.95. www.cicobooks.com
Photo Credit: CICO Books
Inspiration for a mid-sized traditional enclosed living room in London with beige walls.
Inspiration for a mid-sized traditional enclosed living room in London with beige walls.
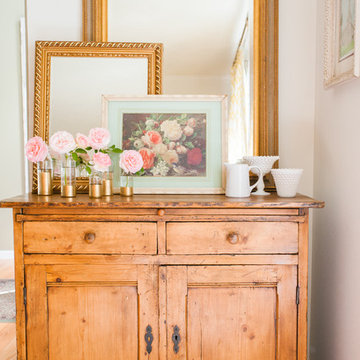
Brittany Lauren
Small traditional enclosed living room in Portland with a library, beige walls and no tv.
Small traditional enclosed living room in Portland with a library, beige walls and no tv.
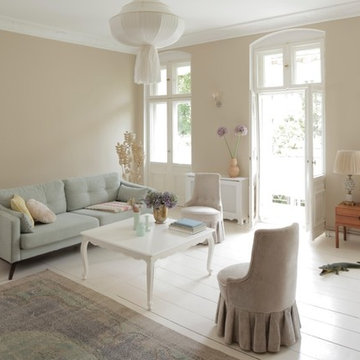
Wohnzimmer
Photo of a mid-sized traditional enclosed family room in Berlin with beige walls and painted wood floors.
Photo of a mid-sized traditional enclosed family room in Berlin with beige walls and painted wood floors.
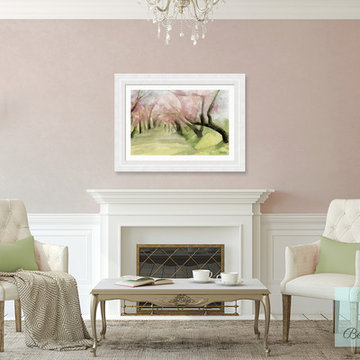
An elegant pink and white living room with soft green accents. An impressionist-style framed (47.75" x 35.75) watercolor print creates a colorful focal point over the fireplace. Artwork © BeverlyBrown.com
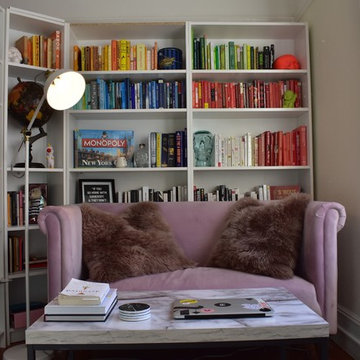
Slater Katz
Photo of a small traditional open concept living room in San Francisco with a library, beige walls and no tv.
Photo of a small traditional open concept living room in San Francisco with a library, beige walls and no tv.
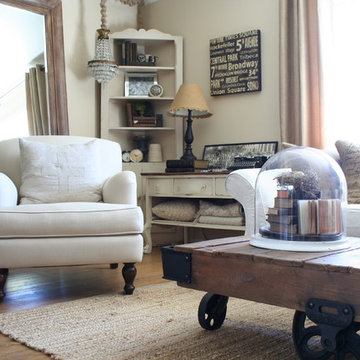
Suited for quiet reading in the mornings and entertaining friends in the evening, this cozy space offers natural light and subtle ambiance. Most of the furnishings and accessories are antique store finds. The rolled arm chairs were purchased locally from The Sofa Guy in Thousand Oaks.
Designed by Jennifer Grey

out en longueur et profitant de peu de lumière naturelle, cet appartement de 26m2 nécessitait un rafraichissement lui permettant de dévoiler ses atouts.
Bénéficiant de 3,10m de hauteur sous plafond, la mise en place d’un papier panoramique permettant de lier les espaces s’est rapidement imposée, permettant de surcroit de donner de la profondeur et du relief au décor.
Un espace séjour confortable, une cuisine ouverte tout en douceur et très fonctionnelle, un espace nuit en mezzanine, le combo idéal pour créer un cocon reprenant les codes « bohêmes » avec ses multiples suspensions en rotin & panneaux de cannage naturel ici et là.
Un projet clé en main destiné à la location hôtelière au caractère affirmé.
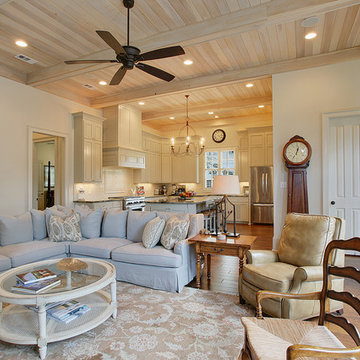
Open Kitchen and Living Room plan with distinctive wood ceilings and beams. Large Kitchen Island.
Traditional living room in New Orleans with beige walls and dark hardwood floors.
Traditional living room in New Orleans with beige walls and dark hardwood floors.
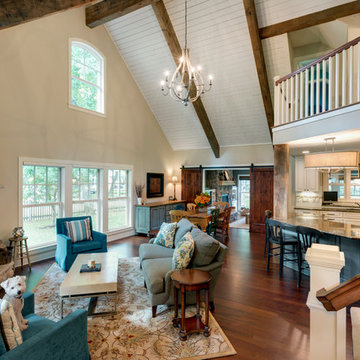
Spacecrafting Photography
Inspiration for an expansive traditional formal open concept living room in Minneapolis with beige walls, dark hardwood floors, a standard fireplace, a stone fireplace surround, a wall-mounted tv and brown floor.
Inspiration for an expansive traditional formal open concept living room in Minneapolis with beige walls, dark hardwood floors, a standard fireplace, a stone fireplace surround, a wall-mounted tv and brown floor.
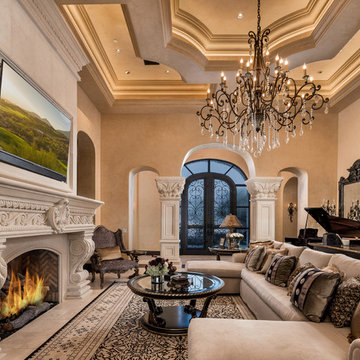
World Renowned Architecture Firm Fratantoni Design created this beautiful home! They design home plans for families all over the world in any size and style. They also have in-house Interior Designer Firm Fratantoni Interior Designers and world class Luxury Home Building Firm Fratantoni Luxury Estates! Hire one or all three companies to design and build and or remodel your home!
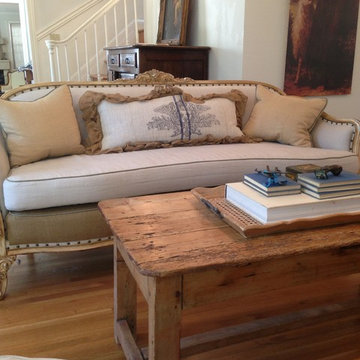
Inspiration for a mid-sized traditional formal enclosed living room in San Francisco with beige walls, medium hardwood floors, a standard fireplace, a stone fireplace surround and no tv.
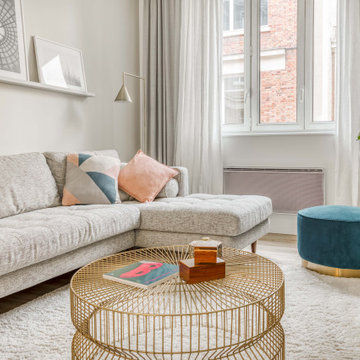
Design ideas for a mid-sized traditional open concept living room in Paris with beige walls, light hardwood floors, no fireplace, a wall-mounted tv and beige floor.
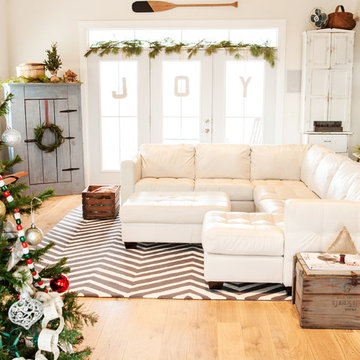
Julie Ranee Photography © 2012 Houzz
This is an example of a traditional family room in Columbus with beige walls and light hardwood floors.
This is an example of a traditional family room in Columbus with beige walls and light hardwood floors.
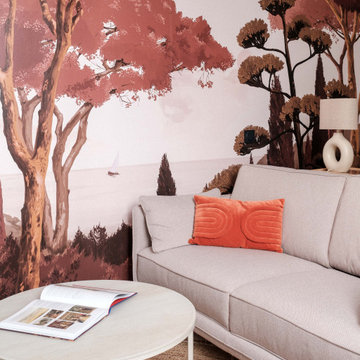
out en longueur et profitant de peu de lumière naturelle, cet appartement de 26m2 nécessitait un rafraichissement lui permettant de dévoiler ses atouts.
Bénéficiant de 3,10m de hauteur sous plafond, la mise en place d’un papier panoramique permettant de lier les espaces s’est rapidement imposée, permettant de surcroit de donner de la profondeur et du relief au décor.
Un espace séjour confortable, une cuisine ouverte tout en douceur et très fonctionnelle, un espace nuit en mezzanine, le combo idéal pour créer un cocon reprenant les codes « bohêmes » avec ses multiples suspensions en rotin & panneaux de cannage naturel ici et là.
Un projet clé en main destiné à la location hôtelière au caractère affirmé.
Shabby-Chic Style Living Design Ideas with Beige Walls
1




