Industrial Living Design Ideas with No TV
Refine by:
Budget
Sort by:Popular Today
1 - 20 of 1,202 photos
Item 1 of 3
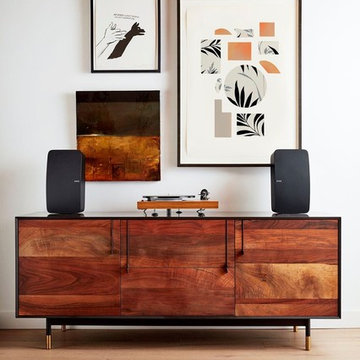
Inspiration for a mid-sized industrial formal open concept living room in Seattle with white walls, medium hardwood floors, no fireplace, no tv and beige floor.
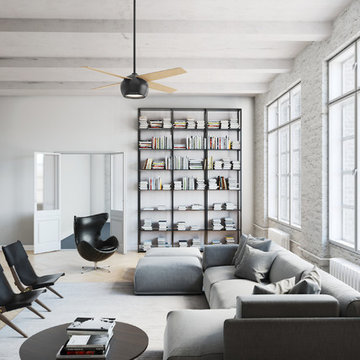
Photo of an expansive industrial open concept living room in New York with white walls, light hardwood floors, no fireplace and no tv.
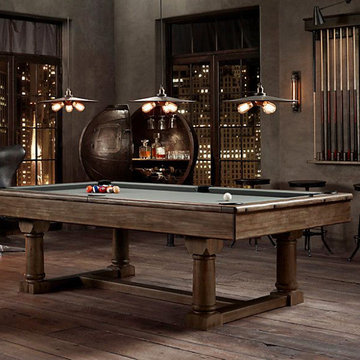
Design ideas for a mid-sized industrial enclosed family room in Cedar Rapids with a game room, grey walls, medium hardwood floors, no fireplace, no tv and brown floor.
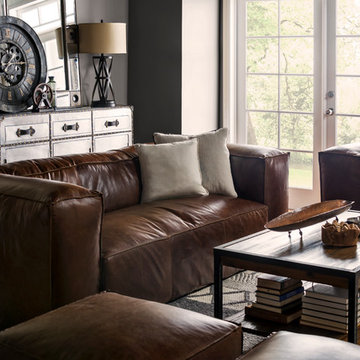
A “slouch couch” in every sense of the term, the Walcott Sofa’s unique frame is comprehensively cushioned for all-encompassing comfort. Eight-way hand-tied suspension ensures a quality seat wherever you settle, whether perched on the sofa’s arms, back or seat. Warm caramel-colored 100% top grain leather is stitched with flanged seams along the edges, helping to balance its voluminous appearance. And when you have a piece as distinct as this, it’s only fitting to accessorize with other conversation-starting accents.
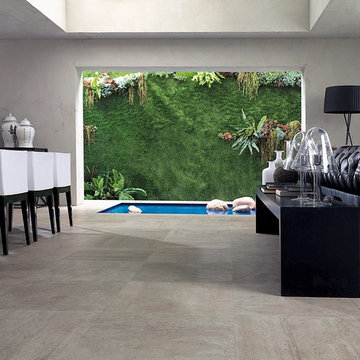
Design ideas for a large industrial formal open concept living room in Perth with porcelain floors, grey walls, no fireplace and no tv.
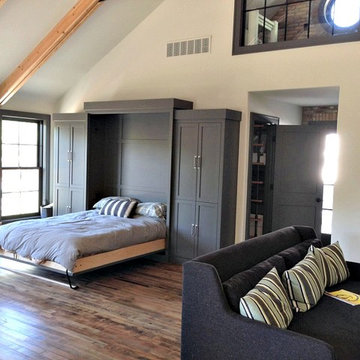
Mid-sized industrial formal loft-style living room in Other with white walls, dark hardwood floors, no fireplace and no tv.
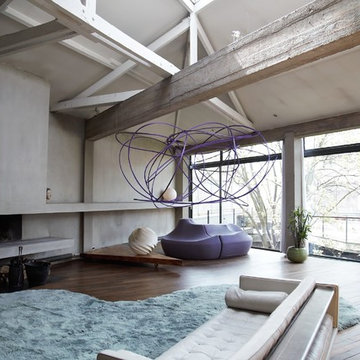
PORTE DES LILAS/M° SAINT-FARGEAU
A quelques minutes à pied des portes de Paris, les inconditionnels de volumes non-conformistes sauront apprécier cet exemple de lieu industriel magnifiquement transformé en véritable loft d'habitation.
Après avoir traversé une cour paysagère et son bassin en eau, surplombée d'une terrasse fleurie, vous y découvrirez :
En rez-de-chaussée : un vaste espace de Réception (Usage professionnel possible), une cuisine dînatoire, une salle à manger et un WC indépendant.
Au premier étage : un séjour cathédrale aux volumes impressionnants et sa baie vitrée surplombant le jardin, qui se poursuit d'une chambre accompagnée d'une salle de bains résolument contemporaine et d'un accès à la terrasse, d'un dressing et d'un WC indépendant.
Une cave saine en accès direct complète cet ensemble
Enfin, une dépendance composée d'une salle de bains et de deux chambres accueillera vos grands enfants ou vos amis de passage.
Star incontestée des plus grands magazines de décoration, ce spectaculaire lieu de vie tendance, calme et ensoleillé, n'attend plus que votre présence...
BIEN NON SOUMIS AU STATUT DE LA COPROPRIETE
Pour obtenir plus d'informations sur ce bien,
Contactez Benoit WACHBAR au : 07 64 09 69 68
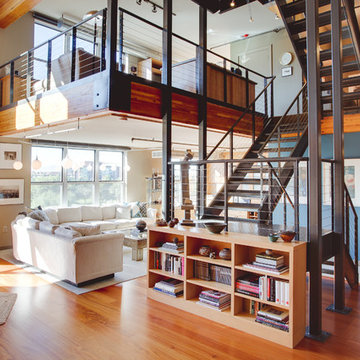
James Stewart
Photo of a large industrial loft-style living room in Phoenix with medium hardwood floors, no fireplace, no tv and beige walls.
Photo of a large industrial loft-style living room in Phoenix with medium hardwood floors, no fireplace, no tv and beige walls.
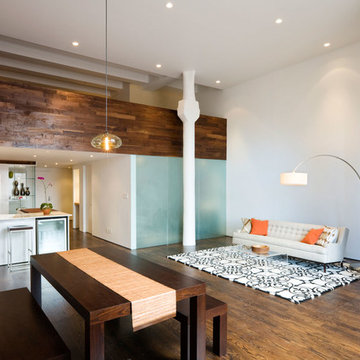
Large industrial formal open concept living room in New York with white walls, no fireplace, no tv, brown floor and dark hardwood floors.

This is the model unit for modern live-work lofts. The loft features 23 foot high ceilings, a spiral staircase, and an open bedroom mezzanine.
Photo of a mid-sized industrial formal enclosed living room in Portland with grey walls, concrete floors, a standard fireplace, grey floor, no tv and a metal fireplace surround.
Photo of a mid-sized industrial formal enclosed living room in Portland with grey walls, concrete floors, a standard fireplace, grey floor, no tv and a metal fireplace surround.

Our Windsor waterproof SPC Vinyl Plank Floors add an effortless accent to this industrial styled home. The perfect shade of gray with wood grain texture to highlight the blacks and tonal browns in this living room.
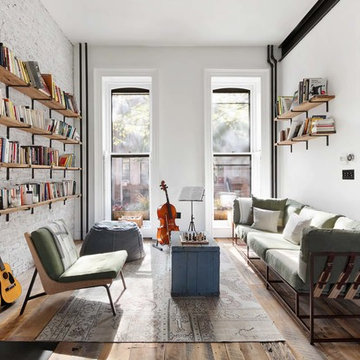
Landmarked townhouse gut renovation living room.
Inspiration for a mid-sized industrial open concept living room in New York with a standard fireplace, no tv, brown floor, a music area, white walls and dark hardwood floors.
Inspiration for a mid-sized industrial open concept living room in New York with a standard fireplace, no tv, brown floor, a music area, white walls and dark hardwood floors.
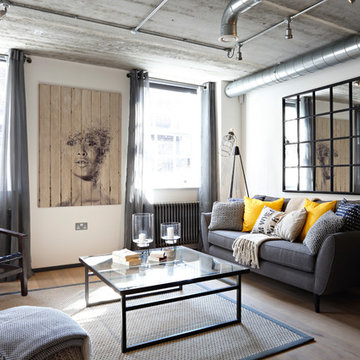
For artwork or furniture enquires please email for prices. This artwork is a bespoke piece I designed for the project. Size 100cm x 150cm print on wood then hand distressed. Can be made bespoke in a number of sizes. Sofa from DFS French Connection. Mirror pleases email for prices. Other furniture is now no longer available.
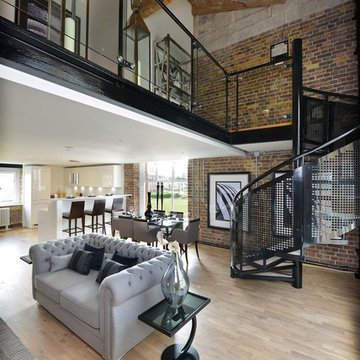
Kährs wood flooring has been installed at Royal Arsenal Riverside’s exclusive ‘Building 23.’ Located on the banks of the River Thames, the stunning development occupies a 76-acre site and combines bold, modern architecture with Grade I and Grade II listed buildings, steeped in history. Kährs Oak Frost – a Swedish three-strip floor - was chosen to complement the interior design, whilst providing high performance and eco benefits. The installation was carried out by Loughton Contracts plc; its specialist residential division was chosen for its expertise in completing high-end projects to the required standards.
Originally known as the Woolwich Warren, Royal Arsenal is among Britain’s most important historic sites. It played a central military and industrial role from the late seventeenth century to the early twentieth, and was used for the storage of military battle plans, for armaments manufacture, ammunition proofing and explosives research. Many original features remain, including arched sash windows which enhance the feeling of space and grandeur.
Chosen to create a stylish, natural feel, Kährs Oak Frost is a rustic grained wood floor. Its white matt lacquer finish and brushed surface complement exposed brickwork, whilst contrasting with black steelwork.
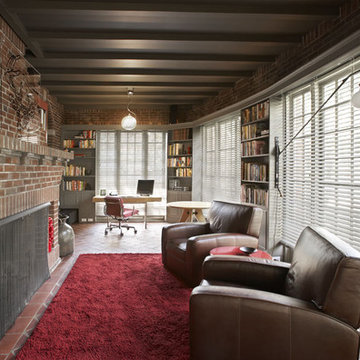
Tom Powel Imaging
Inspiration for a mid-sized industrial open concept living room in New York with brick floors, a standard fireplace, a brick fireplace surround, a library, red walls, no tv and red floor.
Inspiration for a mid-sized industrial open concept living room in New York with brick floors, a standard fireplace, a brick fireplace surround, a library, red walls, no tv and red floor.
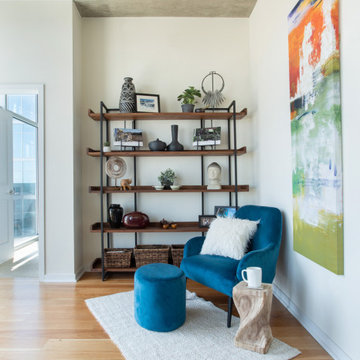
Inspiration for a small industrial open concept living room in Denver with a library, white walls, light hardwood floors, no fireplace and no tv.
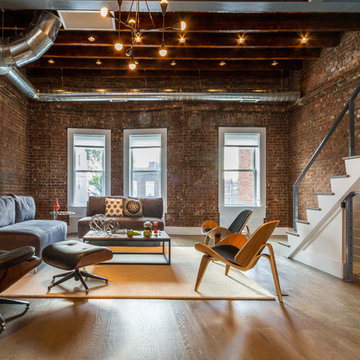
Black steel railings pop against exposed brick walls. Exposed wood beams with recessed lighting and exposed ducts create an industrial-chic living space.
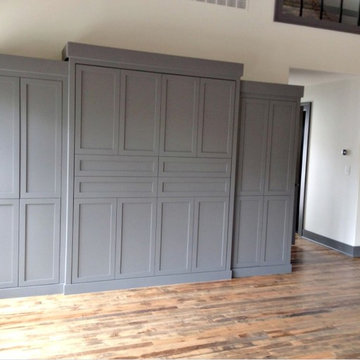
Inspiration for a mid-sized industrial formal loft-style living room in Other with white walls, dark hardwood floors, no fireplace and no tv.
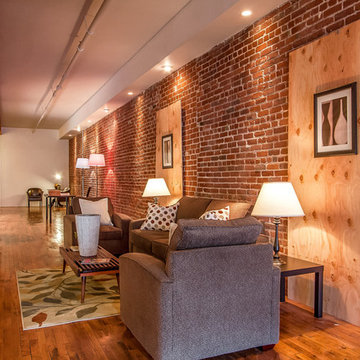
This is an example of a small industrial formal open concept living room in Los Angeles with medium hardwood floors, red walls, no fireplace and no tv.
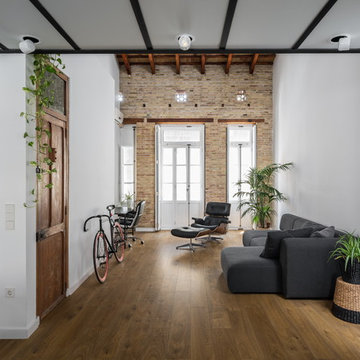
Photo of a mid-sized industrial formal open concept living room in Valencia with white walls, medium hardwood floors, no fireplace and no tv.
Industrial Living Design Ideas with No TV
1



