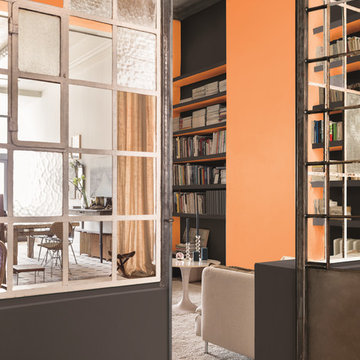Industrial Living Design Ideas with Orange Walls
Refine by:
Budget
Sort by:Popular Today
1 - 20 of 32 photos
Item 1 of 3
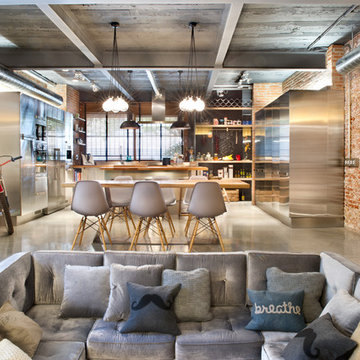
Inspiration for an expansive industrial formal open concept living room in Madrid with concrete floors, orange walls, no fireplace and no tv.
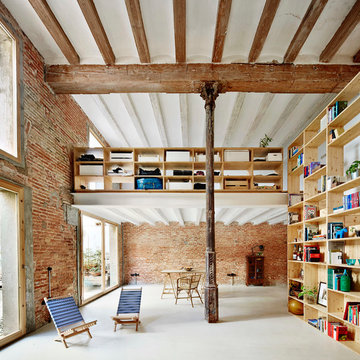
Jose Hevia
Inspiration for a large industrial family room in Barcelona with a library, orange walls, concrete floors, no fireplace and no tv.
Inspiration for a large industrial family room in Barcelona with a library, orange walls, concrete floors, no fireplace and no tv.
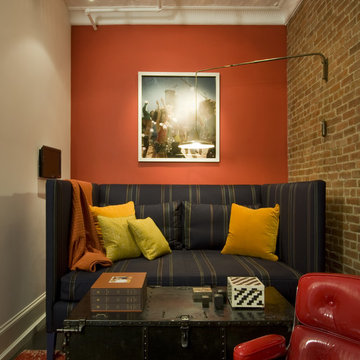
Copyright @ Bjorg Magnea. All rights reserved.
Design ideas for an industrial family room in New York with orange walls.
Design ideas for an industrial family room in New York with orange walls.
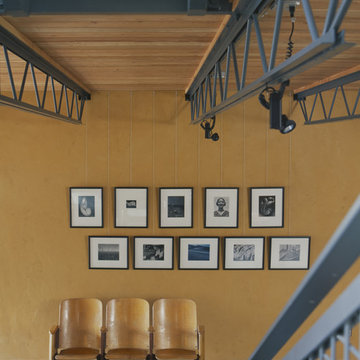
Design ideas for an industrial living room in Seattle with orange walls and concrete floors.
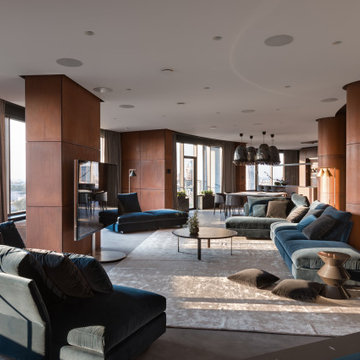
Step into a space where modern elegance meets timeless design, as sweeping metal accents embrace a symphony of refined textures and luxurious details. Generous windows illuminate the sumptuous blues of the seating, harmoniously juxtaposed against the earthy richness of the room. Whether it's the delicate luminescence from the contemporary lighting or the allure of the cozy lounge corners, this room promises a serene retreat amidst urban sophistication.
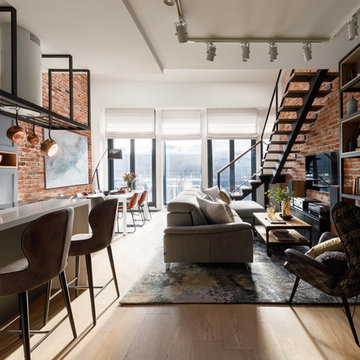
Дизайнеры: Анна Пустовойтова (студия @annalenadesign) и Екатерина Ковальчук (@katepundel). Фотограф: Денис Васильев. Плитка из старого кирпича и монтаж кирпичной кладки: BrickTiles.Ru. Интерьер опубликован в журнале AD в 2018-м году (№175, август).
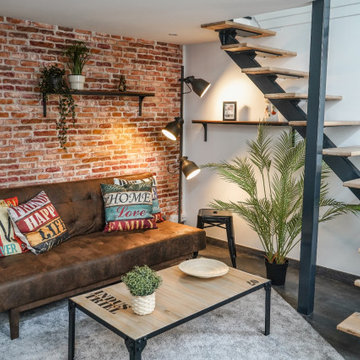
Photo of a small industrial loft-style living room in Other with orange walls and laminate floors.
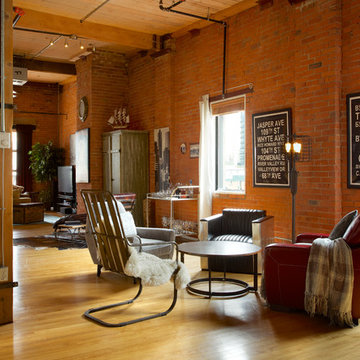
Ryan Patrick Kelly Photographs
Design ideas for an expansive industrial open concept living room in Edmonton with medium hardwood floors and orange walls.
Design ideas for an expansive industrial open concept living room in Edmonton with medium hardwood floors and orange walls.
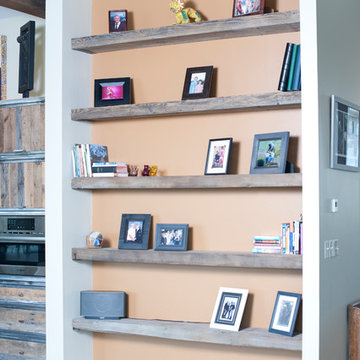
Bookshelves created out of salvaged wood
Photography by Lynn Donaldson
Inspiration for a large industrial open concept living room in Other with orange walls, concrete floors, a two-sided fireplace, a stone fireplace surround and no tv.
Inspiration for a large industrial open concept living room in Other with orange walls, concrete floors, a two-sided fireplace, a stone fireplace surround and no tv.
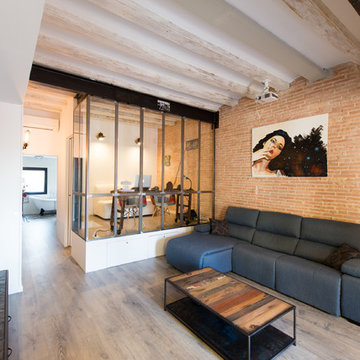
Alicia Garcia
Design ideas for a mid-sized industrial family room in Barcelona with orange walls, light hardwood floors and no fireplace.
Design ideas for a mid-sized industrial family room in Barcelona with orange walls, light hardwood floors and no fireplace.
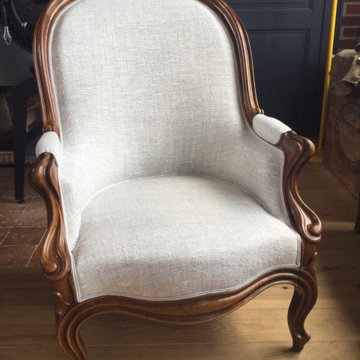
Inspiration for a mid-sized industrial enclosed living room with orange walls, light hardwood floors, no fireplace, no tv, beige floor and brick walls.
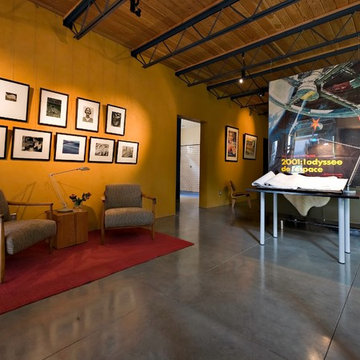
Lower Studio
Photo: Rob Ferguson
Inspiration for a mid-sized industrial open concept home theatre in Seattle with orange walls, concrete floors and a projector screen.
Inspiration for a mid-sized industrial open concept home theatre in Seattle with orange walls, concrete floors and a projector screen.
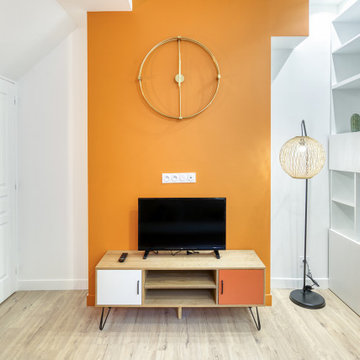
Rénovation complète d'un vieil appartement lyonnais en duplex d'environ 45m² pour mise en location meublée.
Budget total (travaux, cuisine, mobilier, etc...) : ~ 55 000€
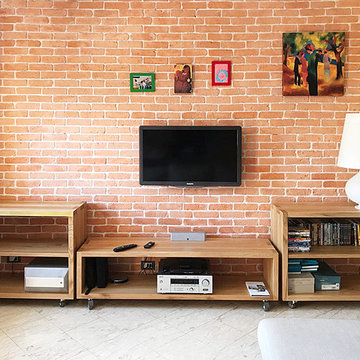
Inspiration for an industrial loft-style living room in Florence with a library, orange walls, marble floors and a wall-mounted tv.
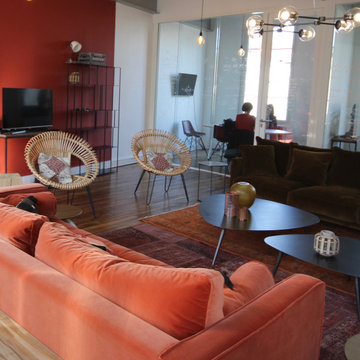
This is an example of an expansive industrial living room in Paris with orange walls, light hardwood floors and a freestanding tv.
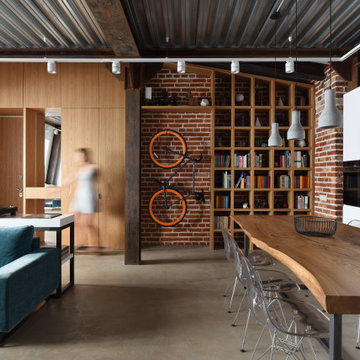
Автор проекта: Родион Праздников, архитектурное бюро MODUL-ab.
Фотограф: Илья Иванов
Плитка из старого кирпича BRICKTILES интегрирована в существующую отпескоструенную кирпичную кладку.
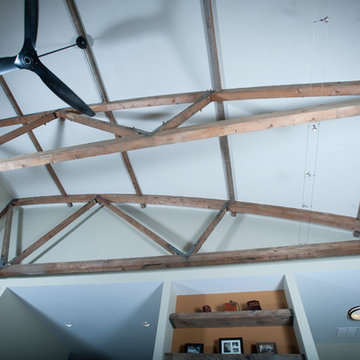
Plaster ceiling with exposed, salvaged trusses
Photography by Lynn Donaldson
Design ideas for a large industrial open concept living room in Other with orange walls, concrete floors, a two-sided fireplace, a stone fireplace surround and no tv.
Design ideas for a large industrial open concept living room in Other with orange walls, concrete floors, a two-sided fireplace, a stone fireplace surround and no tv.
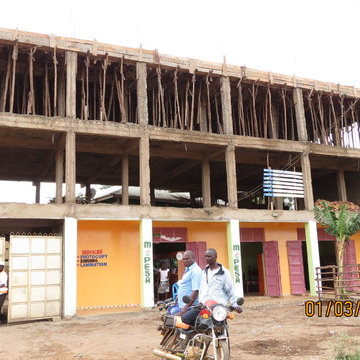
A two story building.
Photo Credits: Real Bolo
Expansive industrial open concept family room in Other with a home bar, orange walls, marble floors, a standard fireplace, a stone fireplace surround, a built-in media wall and multi-coloured floor.
Expansive industrial open concept family room in Other with a home bar, orange walls, marble floors, a standard fireplace, a stone fireplace surround, a built-in media wall and multi-coloured floor.
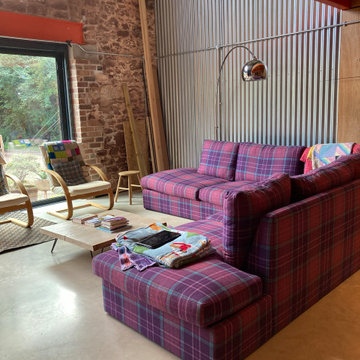
A project still in progress!
Three meter by three checked sofa, bespoke coffee table and vintage chairs.
The floor is a power floated concrete floor with exposed brick on the gable end wall. There is a feature wall/ceiling void of corrugated iron.
The electric's are all exposed galvanised steel.
The sofa needed to be family friendly and be resistant to the red soil that is common in the Stokeinteignhead area of Devon.
Industrial Living Design Ideas with Orange Walls
1




