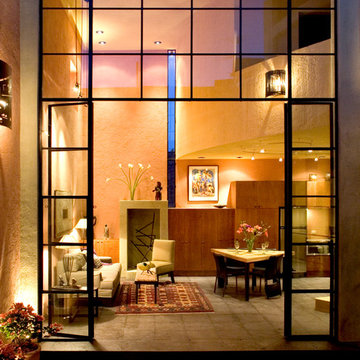Modern Living Design Ideas with Orange Walls
Refine by:
Budget
Sort by:Popular Today
1 - 20 of 203 photos
Item 1 of 3
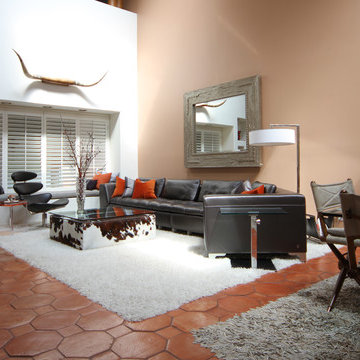
Design ideas for a large modern formal open concept living room in Dallas with orange walls, terra-cotta floors, no fireplace and no tv.
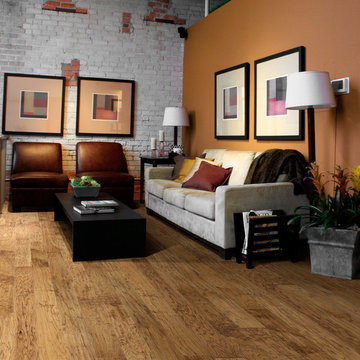
Hardwood Floors Chaparral, Branding Iron color. To see the rest of the colors in the collection visit HallmarkFloors.com or contact us to order your new floors today!
Hallmark Floors Chaparral Branding Iron
CHAPARRAL COLLECTION URL http://hallmarkfloors.com/hallmark-hardwoods/chaparral-hardwood-collection/
Simply Original
Features true North American species from the northern hardwood forest region, prized for its slow-growth hardwood timber, and smooth, tight-graining characteristics. The hardwood plank faces are hand crafted and factory finished in a warm array of natural and rich colors.
How does our floor measure up?
Seven inch-wide planks with longer random lengths up to 6 feet create expansive and timeless visuals. The competition is primarily providing random length of up to only 4 feet.
Simply Better…Discover Why.

Design ideas for a mid-sized modern open concept living room in Other with a home bar, orange walls, plywood floors, a wall-mounted tv, grey floor, wood and brick walls.

Photo of a modern open concept living room in Moscow with orange walls, beige floor and recessed.
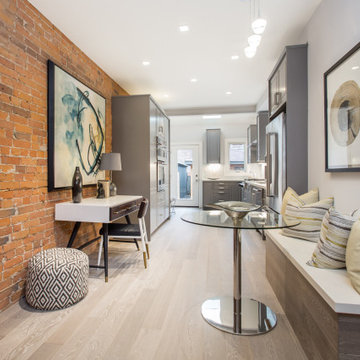
Modern Kitchen with exposed brick walls and breakfast nook.
Photo of a mid-sized modern open concept family room in Toronto with orange walls, light hardwood floors, a standard fireplace, a brick fireplace surround, a wall-mounted tv and grey floor.
Photo of a mid-sized modern open concept family room in Toronto with orange walls, light hardwood floors, a standard fireplace, a brick fireplace surround, a wall-mounted tv and grey floor.
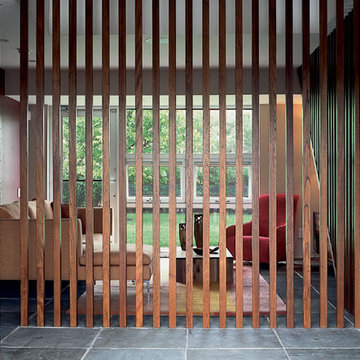
A modern home in The Hamptons with some pretty unique features! Warm and cool colors adorn the interior, setting off different moods in each room. From the moody burgundy-colored TV room to the refreshing and modern living room, every space a style of its own.
We integrated a unique mix of elements, including wooden room dividers, slate tile flooring, and concrete tile walls. This unusual pairing of materials really came together to produce a stunning modern-contemporary design.
Artwork & one-of-a-kind lighting were also utilized throughout the home for dramatic effects. The outer-space artwork in the dining area is a perfect example of how we were able to keep the home minimal but powerful.
Project completed by New York interior design firm Betty Wasserman Art & Interiors, which serves New York City, as well as across the tri-state area and in The Hamptons.
For more about Betty Wasserman, click here: https://www.bettywasserman.com/
To learn more about this project, click here: https://www.bettywasserman.com/spaces/bridgehampton-modern/
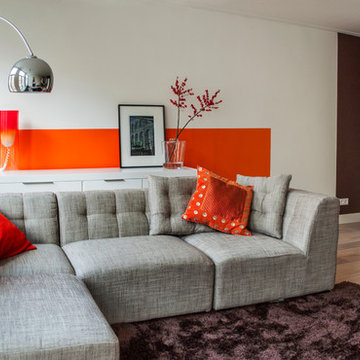
brettney vlieland
This is an example of a modern living room in Amsterdam with orange walls and beige floor.
This is an example of a modern living room in Amsterdam with orange walls and beige floor.
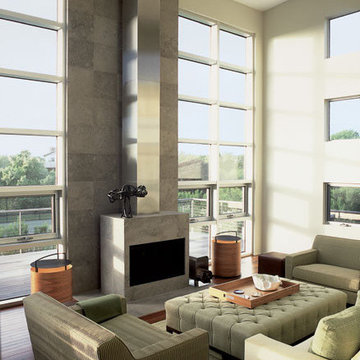
A modern home in The Hamptons with some pretty unique features! Warm and cool colors adorn the interior, setting off different moods in each room. From the moody burgundy-colored TV room to the refreshing and modern living room, every space a style of its own.
We integrated a unique mix of elements, including wooden room dividers, slate tile flooring, and concrete tile walls. This unusual pairing of materials really came together to produce a stunning modern-contemporary design.
Artwork & one-of-a-kind lighting were also utilized throughout the home for dramatic effects. The outer-space artwork in the dining area is a perfect example of how we were able to keep the home minimal but powerful.
Project completed by New York interior design firm Betty Wasserman Art & Interiors, which serves New York City, as well as across the tri-state area and in The Hamptons.
For more about Betty Wasserman, click here: https://www.bettywasserman.com/
To learn more about this project, click here: https://www.bettywasserman.com/spaces/bridgehampton-modern/
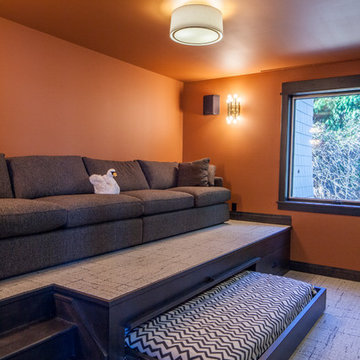
Inspiration for a mid-sized modern enclosed home theatre in Other with orange walls and carpet.
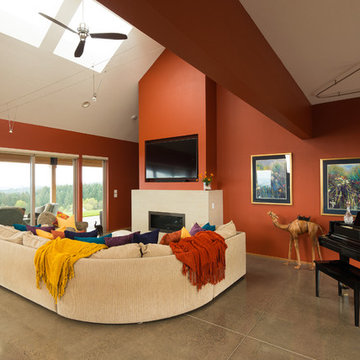
Timothy Park
Inspiration for a mid-sized modern open concept family room in Portland with concrete floors, a built-in media wall, orange walls, a ribbon fireplace and a stone fireplace surround.
Inspiration for a mid-sized modern open concept family room in Portland with concrete floors, a built-in media wall, orange walls, a ribbon fireplace and a stone fireplace surround.
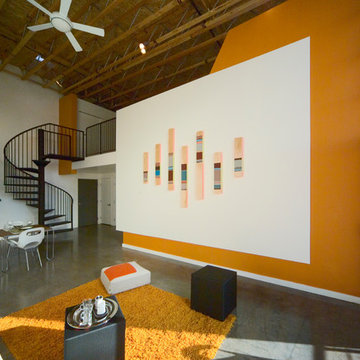
Design ideas for a modern open concept living room in Sacramento with orange walls, concrete floors, no fireplace and no tv.
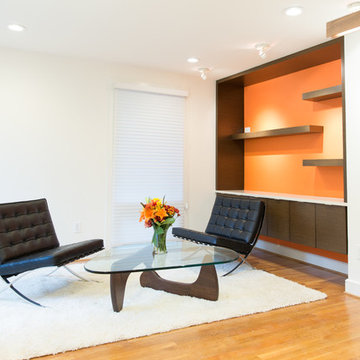
Design ideas for a small modern open concept family room in DC Metro with a library, orange walls and light hardwood floors.
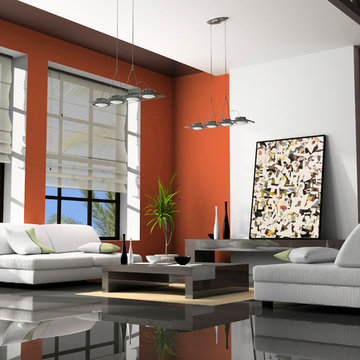
Mixed Media on Canvas by John McLaughlin
This is an example of a mid-sized modern formal open concept living room in Other with orange walls and porcelain floors.
This is an example of a mid-sized modern formal open concept living room in Other with orange walls and porcelain floors.
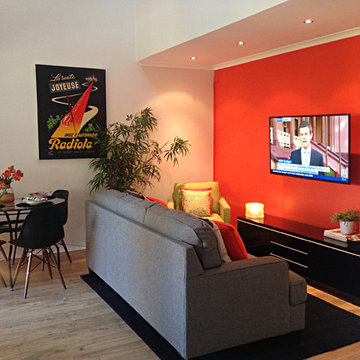
This investment apartment was renovated for the client to achieve increased equity and higher rental yield.
Danielle Louis
Photo of a mid-sized modern open concept living room in Brisbane with orange walls, bamboo floors and a wall-mounted tv.
Photo of a mid-sized modern open concept living room in Brisbane with orange walls, bamboo floors and a wall-mounted tv.
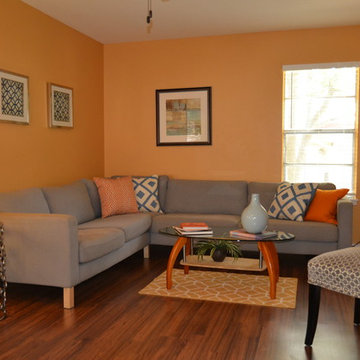
Cayge Clements
Inspiration for a mid-sized modern formal open concept living room in Austin with orange walls, medium hardwood floors, no fireplace and no tv.
Inspiration for a mid-sized modern formal open concept living room in Austin with orange walls, medium hardwood floors, no fireplace and no tv.
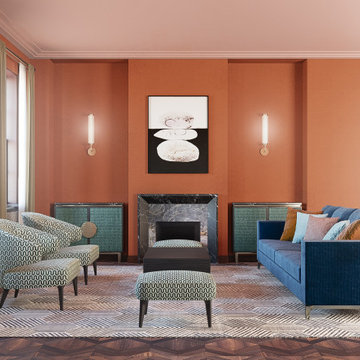
Design ideas for a mid-sized modern formal enclosed living room in London with orange walls, dark hardwood floors, a standard fireplace, a stone fireplace surround, no tv, brown floor and wallpaper.
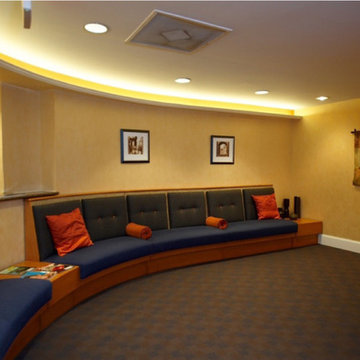
Entry and waiting room for a dental office
This is an example of a modern home theatre in DC Metro with orange walls, carpet and multi-coloured floor.
This is an example of a modern home theatre in DC Metro with orange walls, carpet and multi-coloured floor.
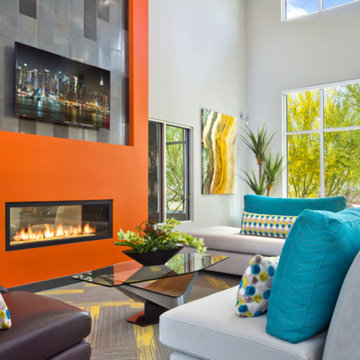
Contemporary yet warm, this cozy seating group centered around a see-thru fireplace is the perfect space to relax and unwind.
This is an example of a mid-sized modern open concept living room in Phoenix with orange walls, carpet, a two-sided fireplace, a plaster fireplace surround, a wall-mounted tv and grey floor.
This is an example of a mid-sized modern open concept living room in Phoenix with orange walls, carpet, a two-sided fireplace, a plaster fireplace surround, a wall-mounted tv and grey floor.
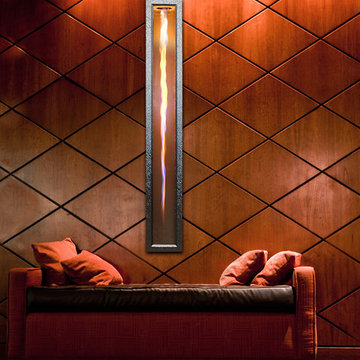
The Helifire 360's long, luxurious flame casts a seductive glow and makes a bold design statement wherever it’s installed. The HeliFire 360 will be the dominant focal point from which to build your dream environment around.
Modern Living Design Ideas with Orange Walls
1




