Industrial Living Design Ideas with Plywood Floors
Refine by:
Budget
Sort by:Popular Today
1 - 20 of 89 photos
Item 1 of 3
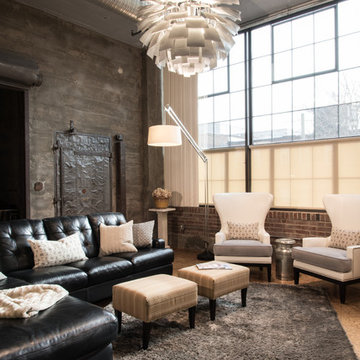
Photographer: Anne Mathias
Photo of an industrial formal open concept living room in St Louis with grey walls, plywood floors and a wall-mounted tv.
Photo of an industrial formal open concept living room in St Louis with grey walls, plywood floors and a wall-mounted tv.
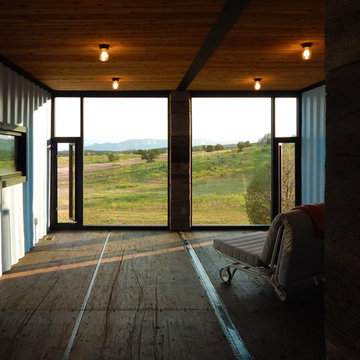
Photography by John Gibbons
This project is designed as a family retreat for a client that has been visiting the southern Colorado area for decades. The cabin consists of two bedrooms and two bathrooms – with guest quarters accessed from exterior deck.
Project by Studio H:T principal in charge Brad Tomecek (now with Tomecek Studio Architecture). The project is assembled with the structural and weather tight use of shipping containers. The cabin uses one 40’ container and six 20′ containers. The ends will be structurally reinforced and enclosed with additional site built walls and custom fitted high-performance glazing assemblies.
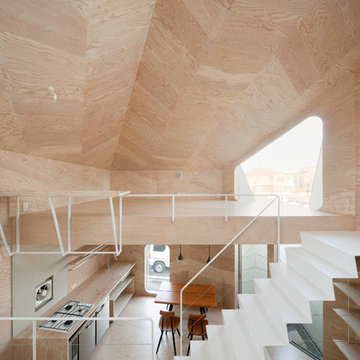
Photo by: Takumi Ota
Small industrial open concept living room with a music area, beige walls, plywood floors, no fireplace, a wall-mounted tv and beige floor.
Small industrial open concept living room with a music area, beige walls, plywood floors, no fireplace, a wall-mounted tv and beige floor.
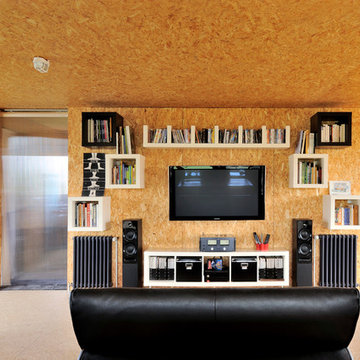
Frenchie Cristogatin
This is an example of a mid-sized industrial loft-style family room in Lyon with beige walls, plywood floors, a wall-mounted tv and no fireplace.
This is an example of a mid-sized industrial loft-style family room in Lyon with beige walls, plywood floors, a wall-mounted tv and no fireplace.
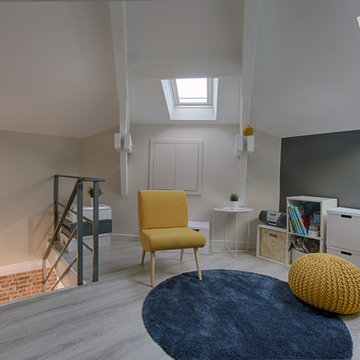
DGP Didier Guillot Photographe
Small industrial loft-style family room in Paris with a game room, white walls, plywood floors, no fireplace, a freestanding tv and grey floor.
Small industrial loft-style family room in Paris with a game room, white walls, plywood floors, no fireplace, a freestanding tv and grey floor.
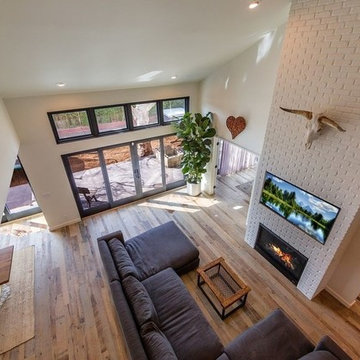
Candy
This is an example of a large industrial formal open concept living room in Los Angeles with white walls, plywood floors, a ribbon fireplace, a brick fireplace surround, a wall-mounted tv and multi-coloured floor.
This is an example of a large industrial formal open concept living room in Los Angeles with white walls, plywood floors, a ribbon fireplace, a brick fireplace surround, a wall-mounted tv and multi-coloured floor.
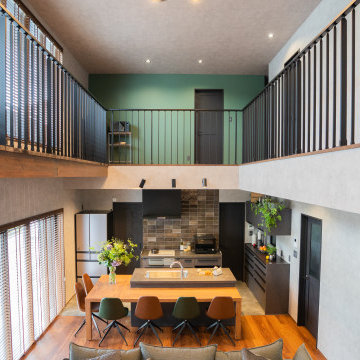
Industrial open concept living room in Other with plywood floors, a wall-mounted tv, brown floor, wallpaper, green walls, no fireplace and wallpaper.
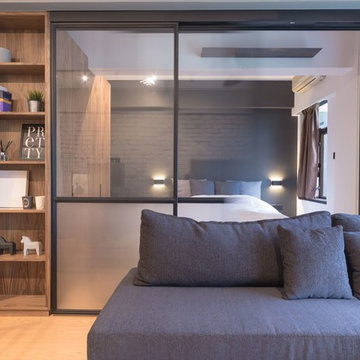
Kevin Cheng
Inspiration for a small industrial living room in Hong Kong with grey walls, plywood floors and a wall-mounted tv.
Inspiration for a small industrial living room in Hong Kong with grey walls, plywood floors and a wall-mounted tv.
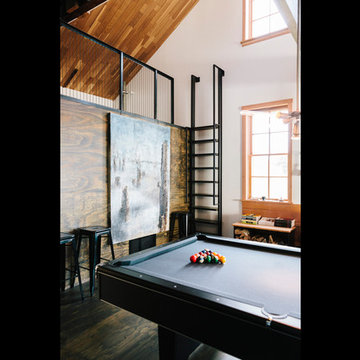
An adaptive reuse of a boat building facility by chadbourne + doss architects creates a home for family gathering and enjoyment of the Columbia River. photo by Molly Quan
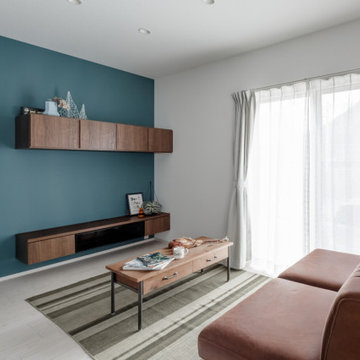
Inspiration for an industrial living room in Other with green walls, plywood floors, beige floor, wallpaper and wallpaper.
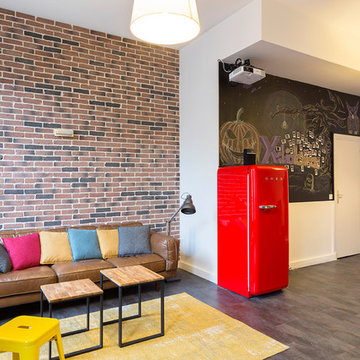
Design ideas for a large industrial open concept living room in Paris with plywood floors, grey floor and white walls.
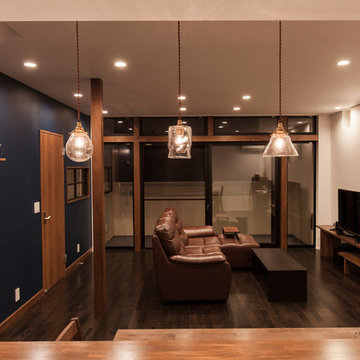
Inspiration for a mid-sized industrial open concept living room in Other with a library, blue walls, plywood floors, a wall-mounted tv and black floor.
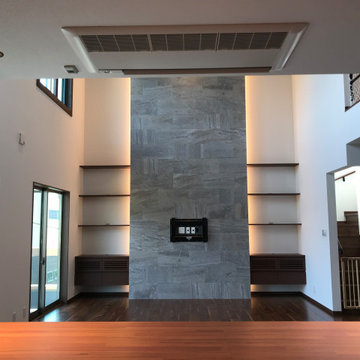
Photo of a large industrial open concept living room in Kyoto with grey walls, plywood floors, a wall-mounted tv, wallpaper and panelled walls.
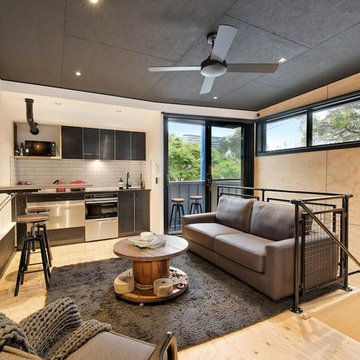
Inspiration for a small industrial loft-style living room in Sydney with plywood floors and a wall-mounted tv.
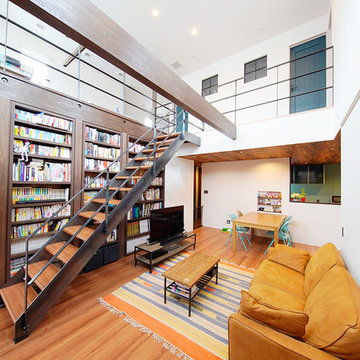
大きな吹抜で開放的なりリビングダイニング。壁は一面、本棚にし、いつでも好きな本が手に取れるように。
This is an example of an industrial open concept living room in Other with a library, white walls, plywood floors, no fireplace, a freestanding tv and brown floor.
This is an example of an industrial open concept living room in Other with a library, white walls, plywood floors, no fireplace, a freestanding tv and brown floor.
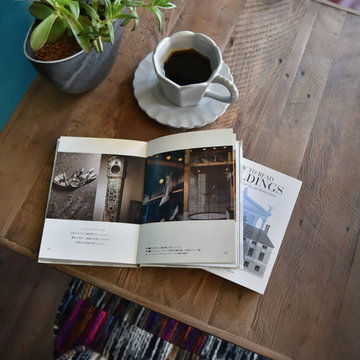
ⒸMasumi Nagashima Design
Inspiration for a small industrial family room in Other with a home bar, blue walls, plywood floors, no fireplace, a wall-mounted tv and brown floor.
Inspiration for a small industrial family room in Other with a home bar, blue walls, plywood floors, no fireplace, a wall-mounted tv and brown floor.
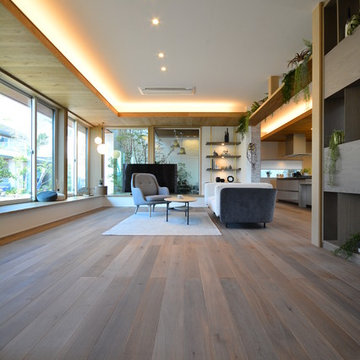
ヨーロピアンオーク
床暖房対応挽板フローリング 130mm巾
草木染GR737[マスハナ]
FEKE57-736
ラスティックグレード
Inspiration for an industrial living room in Other with white walls, plywood floors, no fireplace, a freestanding tv and grey floor.
Inspiration for an industrial living room in Other with white walls, plywood floors, no fireplace, a freestanding tv and grey floor.
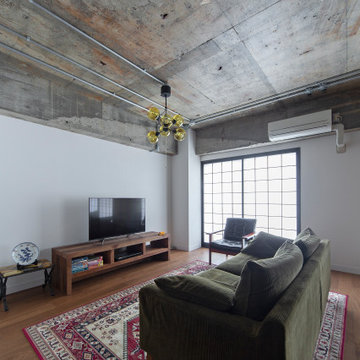
Inspiration for an industrial living room in Kyoto with white walls, plywood floors, no fireplace, a freestanding tv, brown floor, exposed beam and wallpaper.
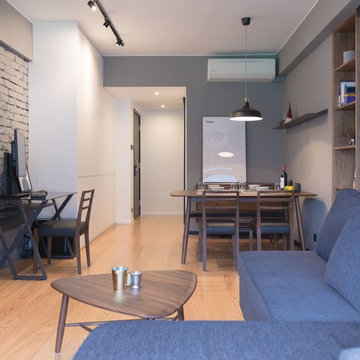
Kevin Cheng
This is an example of a small industrial living room in Hong Kong with grey walls, plywood floors and a wall-mounted tv.
This is an example of a small industrial living room in Hong Kong with grey walls, plywood floors and a wall-mounted tv.
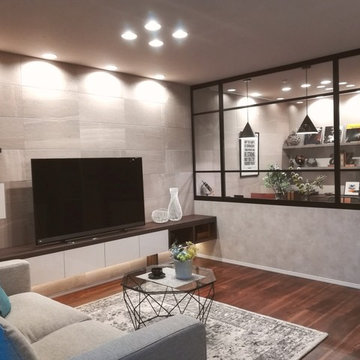
リビングとDENが一体になるよう、壁面はエコカラットでつなげています。
ダークブラウン(床)、グレー(壁)、ホワイト(家具)にブラックを効かせ、上品さとVintage感を絶妙にMIXさせています。
Inspiration for an industrial open concept living room in Other with grey walls, plywood floors, no fireplace, a freestanding tv, brown floor and a music area.
Inspiration for an industrial open concept living room in Other with grey walls, plywood floors, no fireplace, a freestanding tv, brown floor and a music area.
Industrial Living Design Ideas with Plywood Floors
1



