Transitional Living Design Ideas with Plywood Floors
Refine by:
Budget
Sort by:Popular Today
1 - 20 of 55 photos
Item 1 of 3
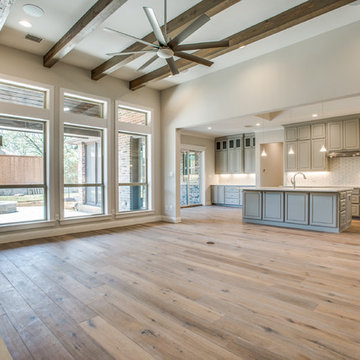
Inspiration for a mid-sized transitional open concept living room in Dallas with beige walls, plywood floors, a corner fireplace, a brick fireplace surround and brown floor.
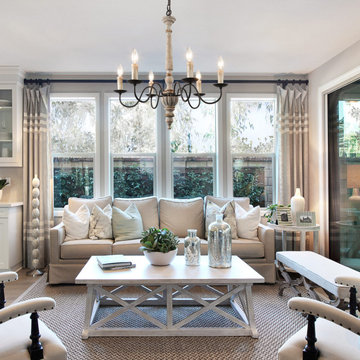
Brimming with rustic countryside flair, the 6-light french country chandelier features beautifully curved arms, hand-carved wood center column and Persian white finish. Antiqued distressing and rust finish gives it a rich texture and well-worn appearance. Each arm features classic candelabra style bulb holder which can accommodate a 40W e12 bulb(Not Included). Perfect to install it in dining room, entry, hallway or foyer, the six light chandelier will cast a warm glow and create a relaxing ambiance in the space.
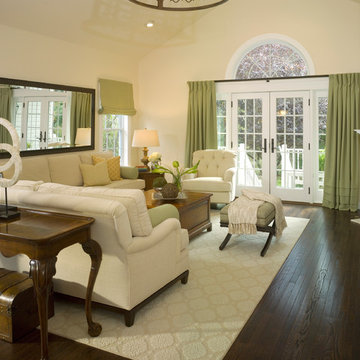
The client's favorite "post small children" color palette of sand, cream and celery sings in the key of "chic" in this cleverly done vaulted room. Dramatic chandelier and patterned rug keep the room feeling cozy, as do the green worsted wool custom draperies with tuxedo pleating.
David Van Scott
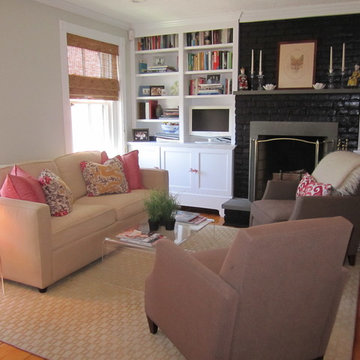
Cozy apartment livingroom
Inspiration for a mid-sized transitional formal enclosed living room in Boston with white walls, plywood floors, a standard fireplace, a brick fireplace surround and no tv.
Inspiration for a mid-sized transitional formal enclosed living room in Boston with white walls, plywood floors, a standard fireplace, a brick fireplace surround and no tv.
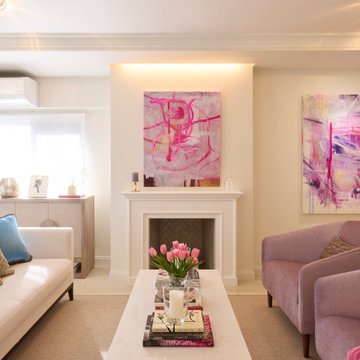
Inspiration for a transitional open concept living room in Osaka with plywood floors, white floor and recessed.
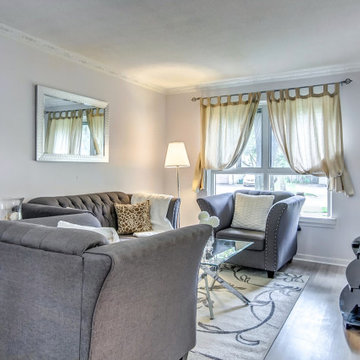
Low cost staged to sell using the existing furniture. Decluttered and added accessories.
Photo of a small transitional enclosed living room in Toronto with grey walls, plywood floors, a freestanding tv and beige floor.
Photo of a small transitional enclosed living room in Toronto with grey walls, plywood floors, a freestanding tv and beige floor.
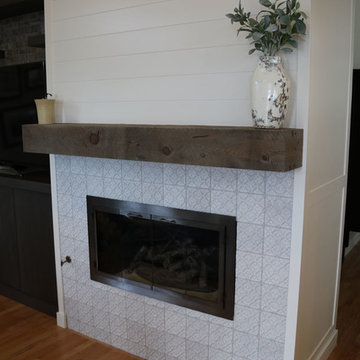
Inspiration for a small transitional formal open concept living room in Orange County with white walls, plywood floors, a corner fireplace, a tile fireplace surround, a concealed tv and brown floor.
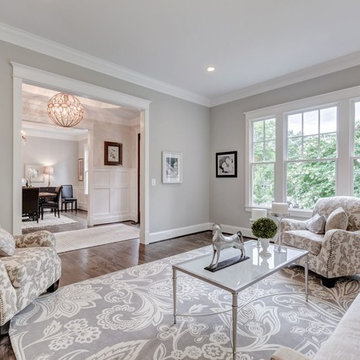
This is an example of a mid-sized transitional formal enclosed living room in DC Metro with grey walls, no tv, plywood floors and no fireplace.
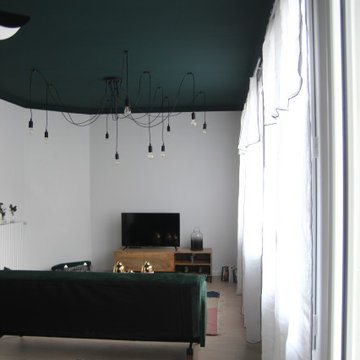
Design ideas for a mid-sized transitional formal enclosed living room in Bordeaux with green walls, plywood floors, no fireplace, a freestanding tv and brown floor.
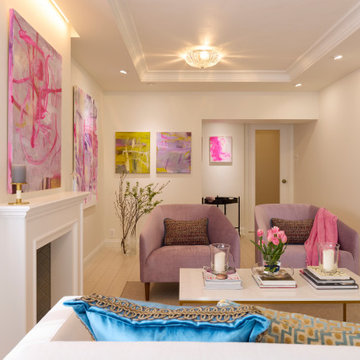
Inspiration for a mid-sized transitional open concept living room in Osaka with white walls, plywood floors, a standard fireplace, a brick fireplace surround, no tv, white floor, wallpaper and wallpaper.
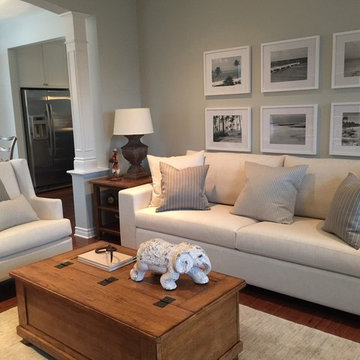
Mid-sized transitional open concept family room in Montreal with grey walls, plywood floors and brown floor.
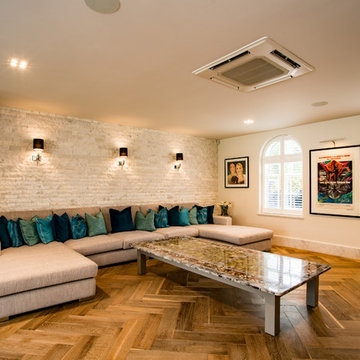
Star White Split Face feature wall.
Star white polished marble skirting.
Herringbone wood flooring.
Materials supplied by Natural Angle including Marble, Limestone, Granite, Sandstone, Wood Flooring and Block Paving.
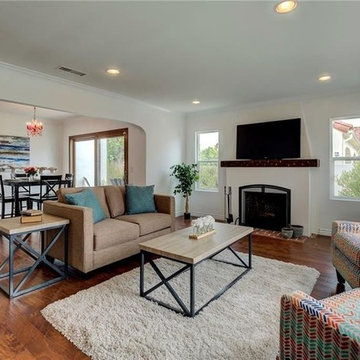
Candy
Inspiration for a mid-sized transitional open concept family room in Los Angeles with a library, white walls, plywood floors, a wood stove, a plaster fireplace surround, a built-in media wall and brown floor.
Inspiration for a mid-sized transitional open concept family room in Los Angeles with a library, white walls, plywood floors, a wood stove, a plaster fireplace surround, a built-in media wall and brown floor.
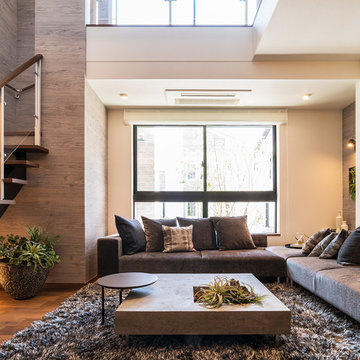
Design ideas for a transitional living room in Tokyo Suburbs with white walls, brown floor and plywood floors.
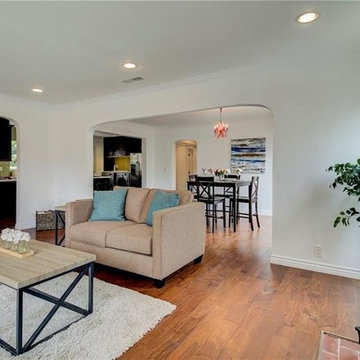
Candy
Mid-sized transitional open concept family room in Los Angeles with a library, white walls, plywood floors, a wood stove, a plaster fireplace surround, a built-in media wall and brown floor.
Mid-sized transitional open concept family room in Los Angeles with a library, white walls, plywood floors, a wood stove, a plaster fireplace surround, a built-in media wall and brown floor.
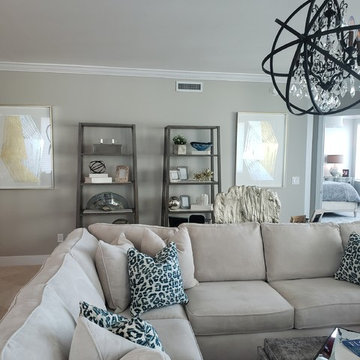
Rowe metallic cube storage ottomans, Jaunty rugs, Bernhardt Furniture, Hudson Valley lighting, Troy Lighting
Photo of a large transitional open concept living room in Miami with grey walls, plywood floors, a ribbon fireplace, a wall-mounted tv and multi-coloured floor.
Photo of a large transitional open concept living room in Miami with grey walls, plywood floors, a ribbon fireplace, a wall-mounted tv and multi-coloured floor.
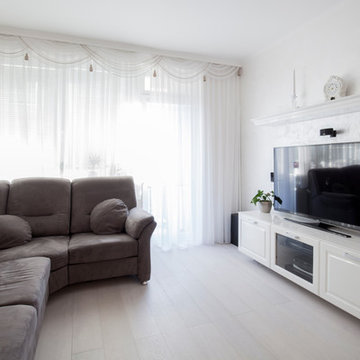
Photo of a mid-sized transitional formal open concept living room in Other with white walls, plywood floors, no fireplace and a freestanding tv.
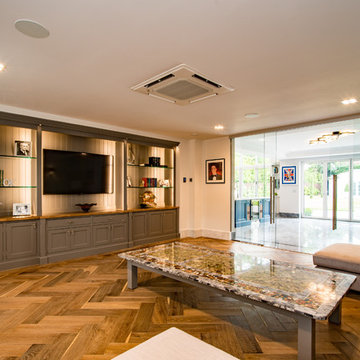
Star white polished marble skirting.
Herringbone wood flooring.
Materials supplied by Natural Angle including Marble, Limestone, Granite, Sandstone, Wood Flooring and Block Paving.
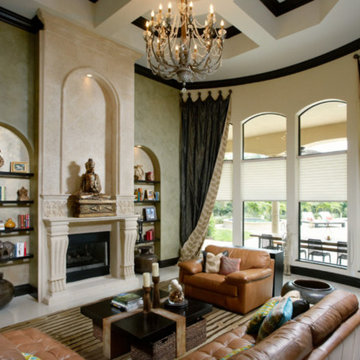
Space designed incorporating some of clients previous finishings.
Photographer: Andrew Claridge
Design ideas for a mid-sized transitional formal open concept living room in Miami with grey walls, plywood floors, a standard fireplace, a plaster fireplace surround and no tv.
Design ideas for a mid-sized transitional formal open concept living room in Miami with grey walls, plywood floors, a standard fireplace, a plaster fireplace surround and no tv.
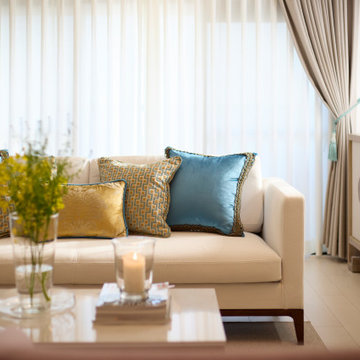
Design ideas for a mid-sized transitional open concept living room in Osaka with white walls, plywood floors, a standard fireplace, a brick fireplace surround, no tv, white floor, wallpaper and wallpaper.
Transitional Living Design Ideas with Plywood Floors
1



