All Wall Treatments Industrial Living Room Design Photos
Refine by:
Budget
Sort by:Popular Today
201 - 220 of 867 photos
Item 1 of 3
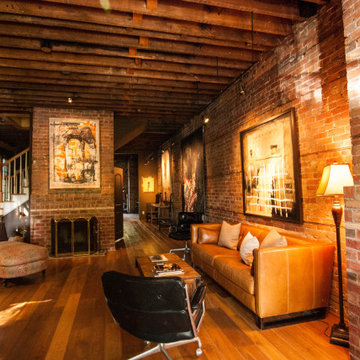
Mid-sized industrial formal enclosed living room in DC Metro with a brick fireplace surround, exposed beam and brick walls.
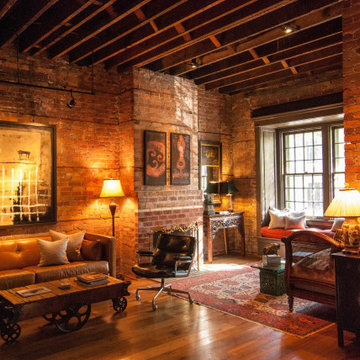
Inspiration for a mid-sized industrial formal enclosed living room in DC Metro with a brick fireplace surround, exposed beam and brick walls.
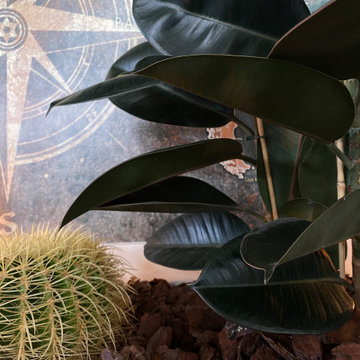
Photo of a large industrial formal open concept living room in Marseille with multi-coloured walls, ceramic floors, grey floor and wallpaper.
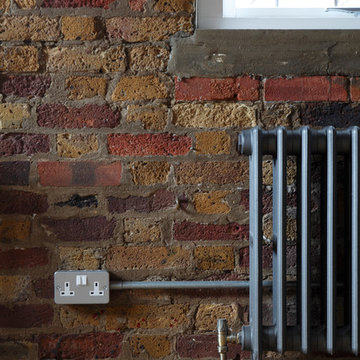
Whitecross Street is our renovation and rooftop extension of a former Victorian industrial building in East London, previously used by Rolling Stones Guitarist Ronnie Wood as his painting Studio.
Our renovation transformed it into a luxury, three bedroom / two and a half bathroom city apartment with an art gallery on the ground floor and an expansive roof terrace above.
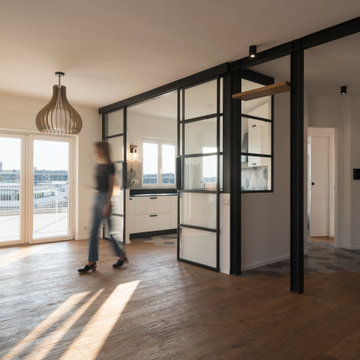
Casa AtticoX2 _ open space
This is an example of a mid-sized industrial open concept living room in Rome with white walls, light hardwood floors, panelled walls, brown floor and exposed beam.
This is an example of a mid-sized industrial open concept living room in Rome with white walls, light hardwood floors, panelled walls, brown floor and exposed beam.
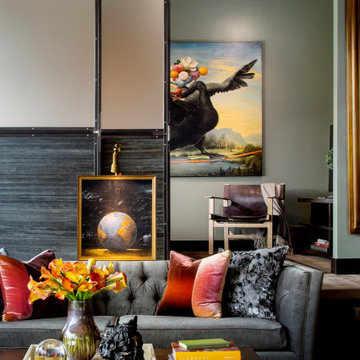
Inspiration for an industrial loft-style living room in Denver with light hardwood floors and wallpaper.
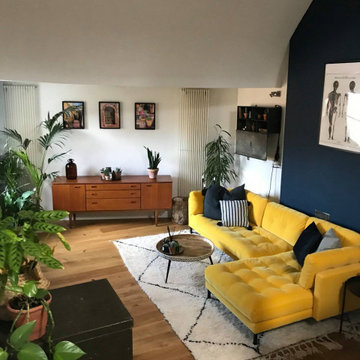
A big living room with many odd shapes on the walls and ceiling. On some parts of the room its up to 4 meter ceiling hight. the room could take a big bold sofa as the walls are painter dark blue and white. Moroccan influences was the inspiration after some travels to Marrakech, they bring the warm and soft textiles and textures into the space. ABC mixed that softness with Industrial metal items from 1920's France and 1910's Britain.
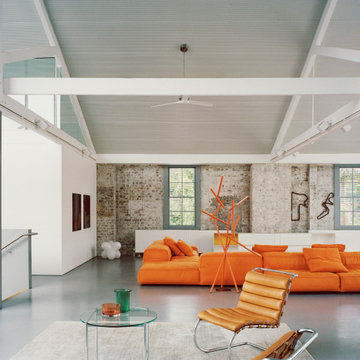
Photo of an industrial open concept living room in Sydney with white walls, concrete floors, grey floor, vaulted and brick walls.
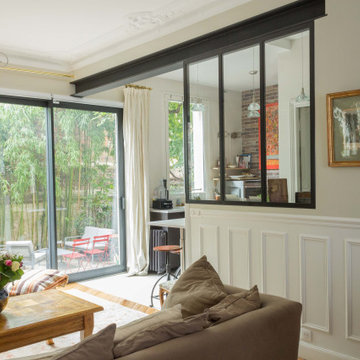
Photo of a large industrial open concept living room in Paris with beige walls, light hardwood floors, a standard fireplace, a plaster fireplace surround, no tv, beige floor and decorative wall panelling.
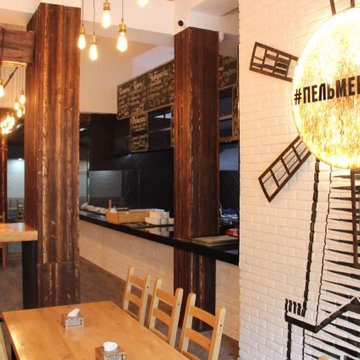
На сегодняшний день актуальными заведениями в формате STREET FOOD все больше и больше стали пельменные, предлагающие домашние и вкусные варенники, пельмени и салатики. Интерьер был разработан нашей компанией в стиле ЛОФТ и реализован в очень старом задании на Арбате
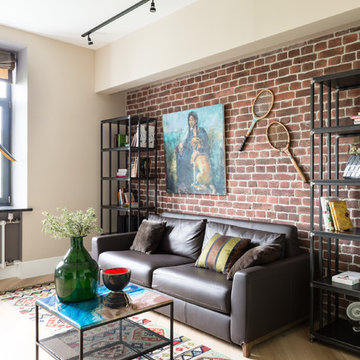
Photo of a mid-sized industrial formal enclosed living room in Moscow with beige walls, light hardwood floors, no fireplace, a wall-mounted tv, beige floor and brick walls.
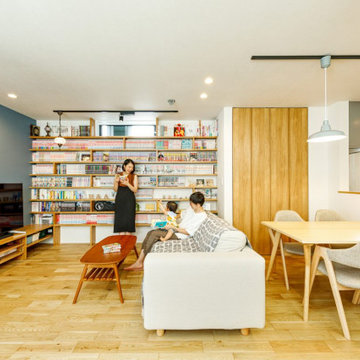
LDKでひと際目を引くのが、壁一面に設けられた、造作のブックシェルフ。これはマンガ鑑賞が趣味という、奥様たっての希望で実現しました。「蔵書の約8割が、私の大切なマンガ」と嬉しそうに話す奥様。
Design ideas for a mid-sized industrial open concept living room in Tokyo Suburbs with white walls, medium hardwood floors, no fireplace, a freestanding tv, beige floor, wallpaper and wallpaper.
Design ideas for a mid-sized industrial open concept living room in Tokyo Suburbs with white walls, medium hardwood floors, no fireplace, a freestanding tv, beige floor, wallpaper and wallpaper.

Heimelig geht es zu im Wohnbereich. Auf die Ziegelwand wurde der TV montiert. Die an den automatischen Gaskamin angeschlossene Bank lädt zum Verweilen und Lesen ein.
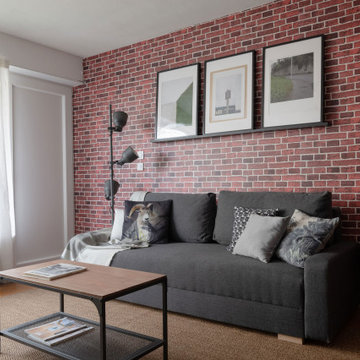
Tapisserie brique Terra Cotta : 4 MURS
Ameublement : IKEA
Luminaire : LEROY MERLIN
Photo of a mid-sized industrial open concept living room in Lyon with red walls, bamboo floors, beige floor, coffered and wallpaper.
Photo of a mid-sized industrial open concept living room in Lyon with red walls, bamboo floors, beige floor, coffered and wallpaper.
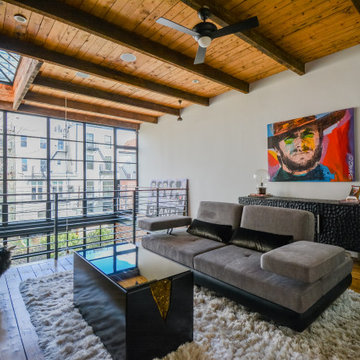
Mid-sized industrial loft-style living room in Other with white walls, medium hardwood floors, a standard fireplace, a concrete fireplace surround, brown floor, exposed beam and brick walls.
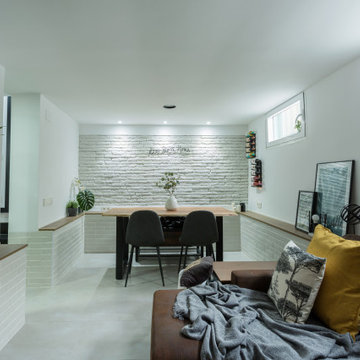
Este espacio, por debajo del nivel de calle, presentaba el reto de tener que mantener un reborde perimetral en toda la planta baja. Decidimos aprovechar ese reborde como soporte decorativo, a la vez que de apoyo estético en el salón. Jugamos con la madera para dar calidez al espacio e iluminación empotrada regulable en techo y pared de ladrillo visto. Además, una lámpara auxiliar en la esquina para dar luz ambiente en el salón.
Además hemos incorporado una chimenea eléctrica que brinda calidez al espacio.
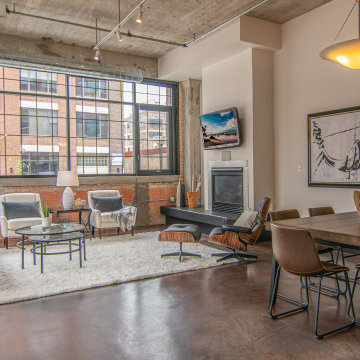
This is an example of an industrial open concept living room in Minneapolis with beige walls, concrete floors, a standard fireplace, a wall-mounted tv, brown floor and brick walls.
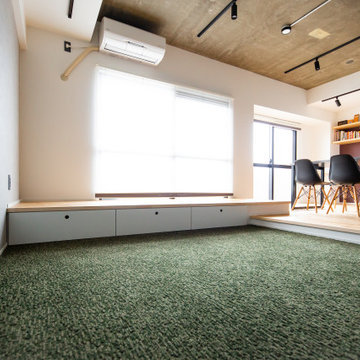
高低差によって生じる場所には収納を配置し、無駄をなくしました。カーペット敷きの空間はいつでもくつろげる場所で、段差は椅子代わりにもなり、至る所で会話を楽しめます
Mid-sized industrial open concept living room in Nagoya with beige walls, light hardwood floors, a wall-mounted tv, wallpaper and wallpaper.
Mid-sized industrial open concept living room in Nagoya with beige walls, light hardwood floors, a wall-mounted tv, wallpaper and wallpaper.
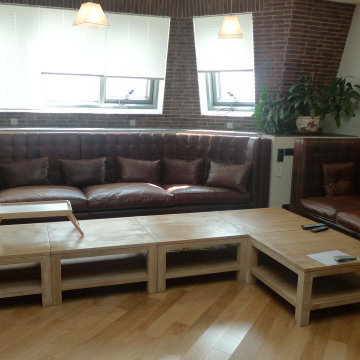
Лофт 200 м2.
Большая квартира расположена на бывшем техническом этаже современного жилого дома. Заказчиком являлся молодой человек, который поставил перед архитектором множество не стандартных задач. При проектировании были решены достаточно сложные задачи устройства световых фонарей в крыше, увеличения имеющихся оконных проёмов. Благодаря этому, пространство стало совершенно уникальным. В квартире появился живой камин, водопад, настоящая баня на дровах, спортзал со специальным покрытием пола. На полах и в оформлении стен санузлов использована метлахская плитка с традиционным орнаментом. Мебель выполнена в основном по индивидуальному проекту.
Технические решения, принятые при проектировании данного объекта, также стандартными не назовёшь. Здесь сложная система вентиляции, гидро и звукоизоляции, особенные приёмы при устройстве электрики и слаботочных сетей.
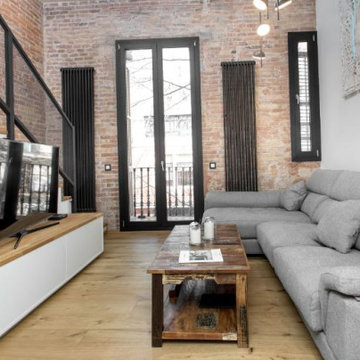
Salón estilo industrial
Photo of a mid-sized industrial formal enclosed living room in Barcelona with white walls, medium hardwood floors, a freestanding tv, brown floor, vaulted and brick walls.
Photo of a mid-sized industrial formal enclosed living room in Barcelona with white walls, medium hardwood floors, a freestanding tv, brown floor, vaulted and brick walls.
All Wall Treatments Industrial Living Room Design Photos
11