Industrial Living Room Design Photos with Brick Walls
Refine by:
Budget
Sort by:Popular Today
41 - 60 of 329 photos
Item 1 of 3

From little things, big things grow. This project originated with a request for a custom sofa. It evolved into decorating and furnishing the entire lower floor of an urban apartment. The distinctive building featured industrial origins and exposed metal framed ceilings. Part of our brief was to address the unfinished look of the ceiling, while retaining the soaring height. The solution was to box out the trimmers between each beam, strengthening the visual impact of the ceiling without detracting from the industrial look or ceiling height.
We also enclosed the void space under the stairs to create valuable storage and completed a full repaint to round out the building works. A textured stone paint in a contrasting colour was applied to the external brick walls to soften the industrial vibe. Floor rugs and window treatments added layers of texture and visual warmth. Custom designed bookshelves were created to fill the double height wall in the lounge room.
With the success of the living areas, a kitchen renovation closely followed, with a brief to modernise and consider functionality. Keeping the same footprint, we extended the breakfast bar slightly and exchanged cupboards for drawers to increase storage capacity and ease of access. During the kitchen refurbishment, the scope was again extended to include a redesign of the bathrooms, laundry and powder room.
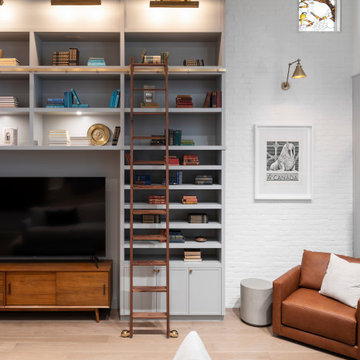
The 13 foot tall living room has full height custom designed and built library bookcase.
Photo of a mid-sized industrial loft-style living room in Toronto with a library, white walls, light hardwood floors, a built-in media wall, exposed beam and brick walls.
Photo of a mid-sized industrial loft-style living room in Toronto with a library, white walls, light hardwood floors, a built-in media wall, exposed beam and brick walls.
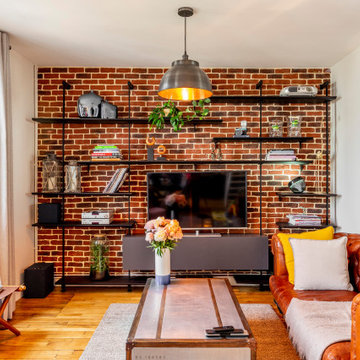
Industrial open concept living room in Paris with white walls, light hardwood floors, a freestanding tv and brick walls.
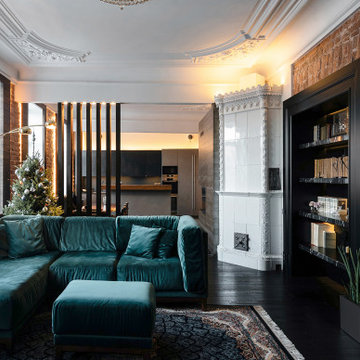
Зона гостиной - большое объединённое пространство, совмещённой с кухней-столовой. Это главное место в квартире, в котором собирается вся семья.
В зоне гостиной расположен большой диван, стеллаж для книг с выразительными мраморными полками и ТВ-зона с большой полированной мраморной панелью.
Историческая люстра с золотистыми кристаллами на потолке ранее украшала Бельгийское консульство, а чугунная печь - происхождением из Норвегии начала XX века.
Выразительные оконные откосы обшиты дубовыми досками с тёплой подсветкой, которая выделяет рельеф исторического кирпича. С широкого подоконника открываются прекрасные виды на зелёный сквер и размеренную жизнь исторического центра Петербурга.
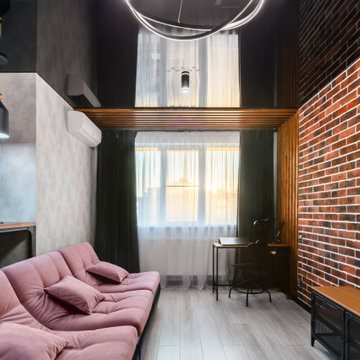
Mid-sized industrial open concept living room in Other with grey walls, laminate floors, no fireplace, no tv, grey floor and brick walls.
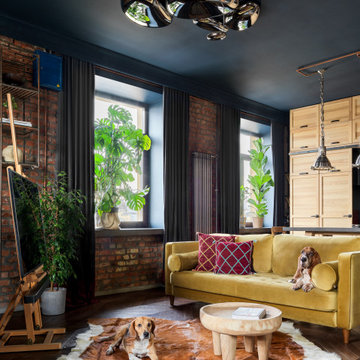
ТВ установлен на художественный мольберт.
This is an example of a mid-sized industrial formal open concept living room in Saint Petersburg with red walls, dark hardwood floors, a freestanding tv, brown floor and brick walls.
This is an example of a mid-sized industrial formal open concept living room in Saint Petersburg with red walls, dark hardwood floors, a freestanding tv, brown floor and brick walls.
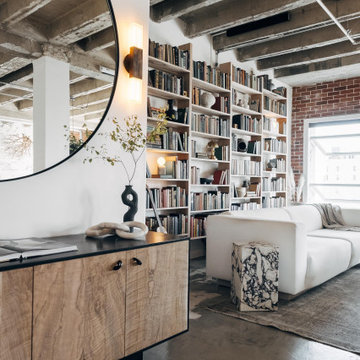
Mid-sized industrial loft-style living room in Other with white walls, concrete floors, no fireplace, a concealed tv, grey floor, exposed beam and brick walls.
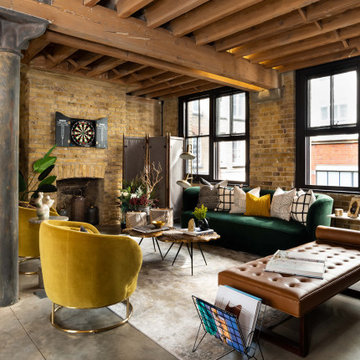
Inspiration for a large industrial open concept living room in London with brown walls, a standard fireplace, a brick fireplace surround, grey floor and brick walls.
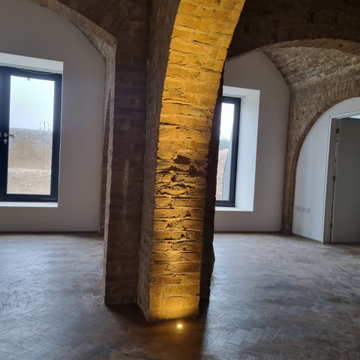
Photo of a large industrial open concept living room in Kent with white walls, vinyl floors, brown floor, vaulted and brick walls.
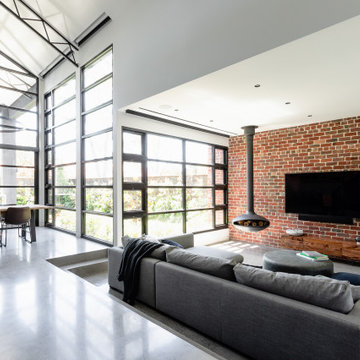
Inspiration for an industrial open concept living room in Melbourne with white walls, concrete floors, a hanging fireplace, a wall-mounted tv, grey floor and brick walls.

Inspiration for an industrial open concept living room in Other with concrete floors, a wood stove, a tile fireplace surround, no tv, grey floor and brick walls.
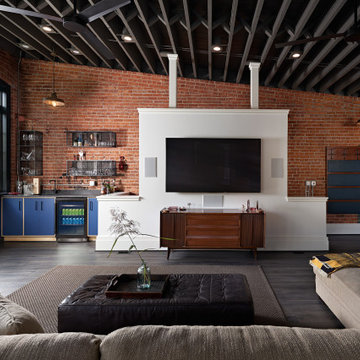
Large industrial open concept living room in Other with a home bar, vinyl floors, no fireplace, a wall-mounted tv, grey floor, exposed beam and brick walls.
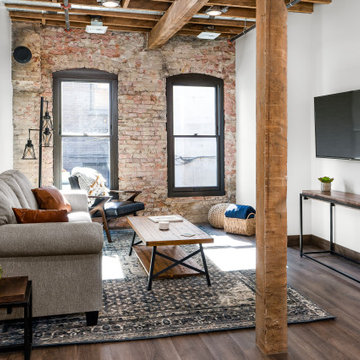
Inspiration for a mid-sized industrial open concept living room in Other with light hardwood floors, no fireplace, a wall-mounted tv, brown floor, wood, brick walls and white walls.
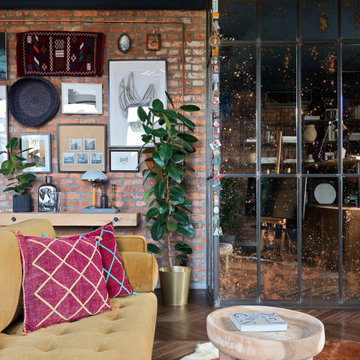
За зеркальной стеной скрывается большая гардеробная, которая выходит в спальню
Design ideas for a mid-sized industrial formal open concept living room in Saint Petersburg with red walls, dark hardwood floors, a freestanding tv, brown floor and brick walls.
Design ideas for a mid-sized industrial formal open concept living room in Saint Petersburg with red walls, dark hardwood floors, a freestanding tv, brown floor and brick walls.
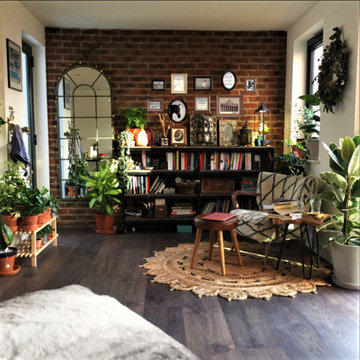
Reading space/corner created as part of the open plan Design in the Bristol property project.
This is an example of a mid-sized industrial open concept living room in West Midlands with a library, medium hardwood floors, no fireplace, no tv and brick walls.
This is an example of a mid-sized industrial open concept living room in West Midlands with a library, medium hardwood floors, no fireplace, no tv and brick walls.
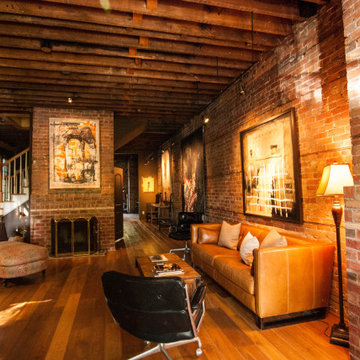
Mid-sized industrial formal enclosed living room in DC Metro with a brick fireplace surround, exposed beam and brick walls.
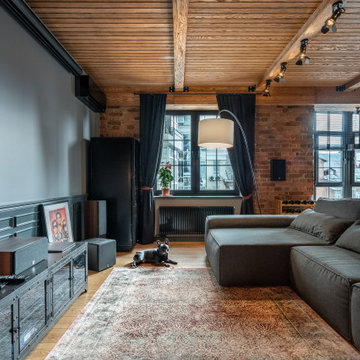
Фото - Сабухи Новрузов
Photo of an industrial open concept living room in Other with grey walls, medium hardwood floors, brown floor, exposed beam, wood, brick walls and decorative wall panelling.
Photo of an industrial open concept living room in Other with grey walls, medium hardwood floors, brown floor, exposed beam, wood, brick walls and decorative wall panelling.
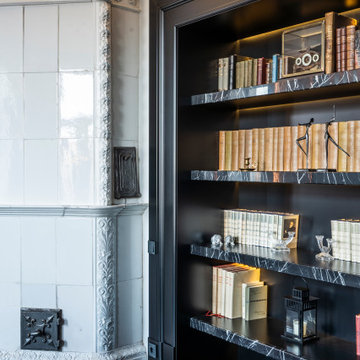
Зона гостиной - большое объединённое пространство, совмещённой с кухней-столовой. Это главное место в квартире, в котором собирается вся семья.
В зоне гостиной расположен большой диван, стеллаж для книг с выразительными мраморными полками и ТВ-зона с большой полированной мраморной панелью.
Историческая люстра с золотистыми элементами и хрустальными кристаллами на потолке диаметром около двух метров была куплена на аукционе в Европе. Рисунок люстры перекликается с рисунком персидского ковра лежащего под ней. Чугунная печь 19 века – это настоящая печь, которая стояла на норвежском паруснике 19 века. Печь сохранилась в идеальном состоянии. С помощью таких печей обогревали каюты парусника. При наступлении холодов и до включения отопления хозяева протапливают данную печь, чугун быстро отдает тепло воздуху и гостиная прогревается.
Выразительные оконные откосы обшиты дубовыми досками с тёплой подсветкой, которая выделяет рельеф исторического кирпича. С широкого подоконника открываются прекрасные виды на зелёный сквер и размеренную жизнь исторического центра Петербурга.
В ходе проектирования компоновка гостиной неоднократно пересматривалась, но основная идея дизайна интерьера в лофтовом стиле с открытым кирпичем, бетоном, брутальным массивом, визуальное разделение зон и сохранение исторических элементов - прожила до самого конца.
Одной из наиболее амбициозных идей была присвоить часть пространства чердака, на который могла вести красивая винтовая чугунная лестница с подсветкой.
После того, как были произведены замеры чердачного пространства, было решено отказаться от данной идеи в связи с недостаточным количеством свободной площади необходимой высоты.
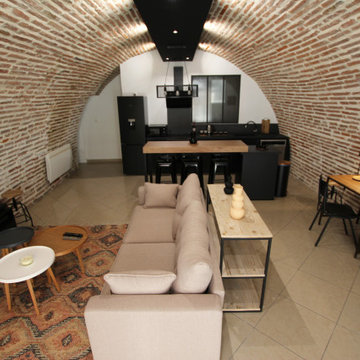
Aménagement global d'un appartement en plein cœur du centre historique de la ville d'Albi.
This is an example of a mid-sized industrial open concept living room in Bordeaux with white walls, ceramic floors, a freestanding tv, beige floor, vaulted and brick walls.
This is an example of a mid-sized industrial open concept living room in Bordeaux with white walls, ceramic floors, a freestanding tv, beige floor, vaulted and brick walls.
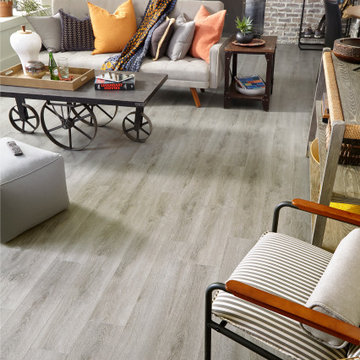
Design ideas for an industrial living room in Raleigh with grey floor and brick walls.
Industrial Living Room Design Photos with Brick Walls
3