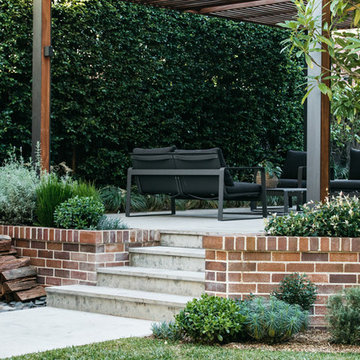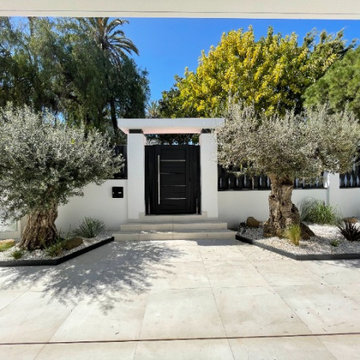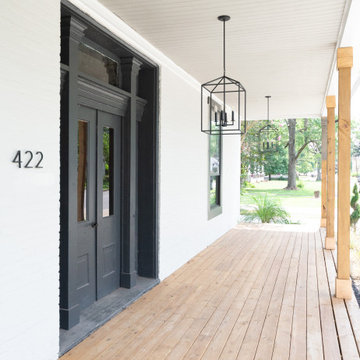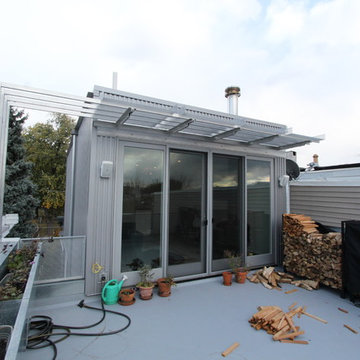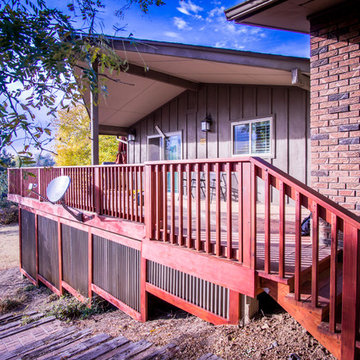Refine by:
Budget
Sort by:Popular Today
121 - 140 of 496 photos
Item 1 of 3
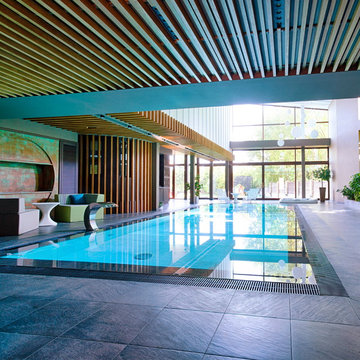
Vitalii DorokhovPrivate indoor spa center for private lessons in swimming and yoga with more than seven types of exclusive treatment rooms.
SPA TAAJ: sauna, Turkish bath, indoor pool, relaxation rooms, seven treatment rooms. Zone of media entertainment.
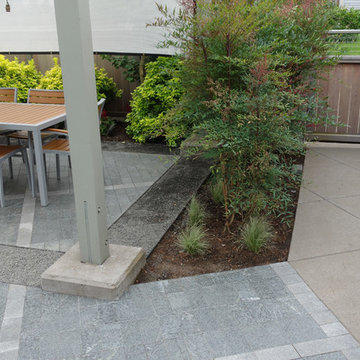
Corner lot
This is an example of a mid-sized industrial backyard partial sun formal garden for summer in Portland with concrete pavers.
This is an example of a mid-sized industrial backyard partial sun formal garden for summer in Portland with concrete pavers.
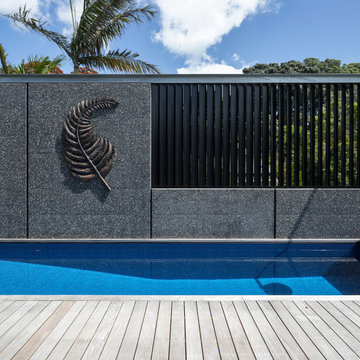
Design ideas for a mid-sized industrial rooftop rectangular aboveground pool in Auckland with with privacy feature and decking.
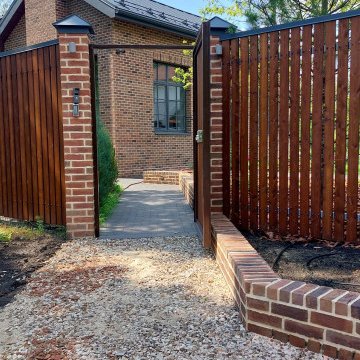
По проекту вход на участок решили сделать под углом, не традиционно. Это в свою очередь нам открыло интересную перспективу сада и дома.
This is an example of a mid-sized industrial front yard garden for summer in Moscow with a wood fence.
This is an example of a mid-sized industrial front yard garden for summer in Moscow with a wood fence.
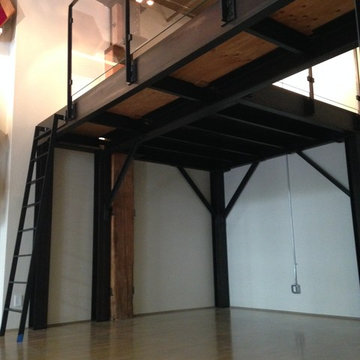
Loft conversion to add functional living space.
Design ideas for a small industrial balcony in San Francisco.
Design ideas for a small industrial balcony in San Francisco.
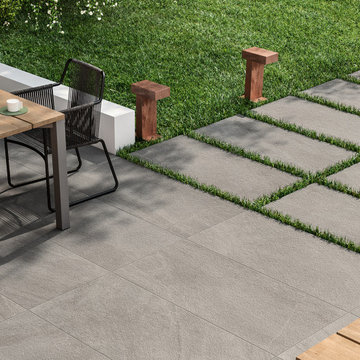
Beautiful patio and walkway design that can be used for residential and commercial.
Photo of an industrial patio in Phoenix with concrete slab.
Photo of an industrial patio in Phoenix with concrete slab.
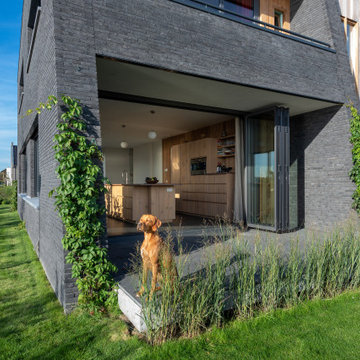
Auf der Rückseite dieses Einfamilienhauses im Industrial-Look sorgt eine Glas-Faltwand für eine auf voller Breite offene Küche.
Photo of an industrial deck in Bremen.
Photo of an industrial deck in Bremen.
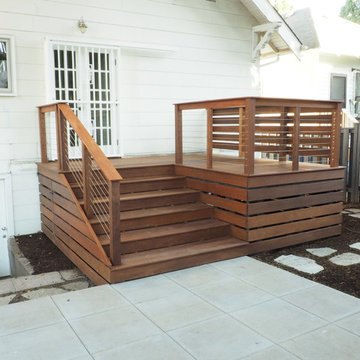
Small industrial backyard partial sun garden in Portland with concrete pavers.
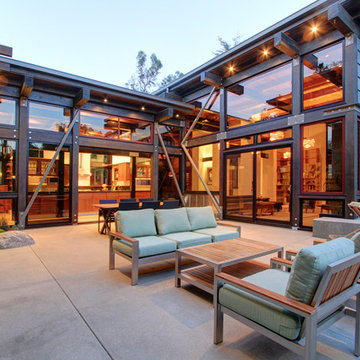
Susanne Hayek Photography
Inspiration for a large industrial backyard patio in Los Angeles with a fire feature, concrete slab and no cover.
Inspiration for a large industrial backyard patio in Los Angeles with a fire feature, concrete slab and no cover.
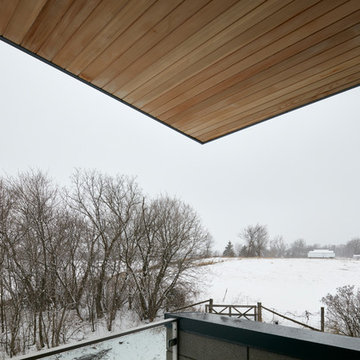
The client’s brief was to create a space reminiscent of their beloved downtown Chicago industrial loft, in a rural farm setting, while incorporating their unique collection of vintage and architectural salvage. The result is a custom designed space that blends life on the farm with an industrial sensibility.
The new house is located on approximately the same footprint as the original farm house on the property. Barely visible from the road due to the protection of conifer trees and a long driveway, the house sits on the edge of a field with views of the neighbouring 60 acre farm and creek that runs along the length of the property.
The main level open living space is conceived as a transparent social hub for viewing the landscape. Large sliding glass doors create strong visual connections with an adjacent barn on one end and a mature black walnut tree on the other.
The house is situated to optimize views, while at the same time protecting occupants from blazing summer sun and stiff winter winds. The wall to wall sliding doors on the south side of the main living space provide expansive views to the creek, and allow for breezes to flow throughout. The wrap around aluminum louvered sun shade tempers the sun.
The subdued exterior material palette is defined by horizontal wood siding, standing seam metal roofing and large format polished concrete blocks.
The interiors were driven by the owners’ desire to have a home that would properly feature their unique vintage collection, and yet have a modern open layout. Polished concrete floors and steel beams on the main level set the industrial tone and are paired with a stainless steel island counter top, backsplash and industrial range hood in the kitchen. An old drinking fountain is built-in to the mudroom millwork, carefully restored bi-parting doors frame the library entrance, and a vibrant antique stained glass panel is set into the foyer wall allowing diffused coloured light to spill into the hallway. Upstairs, refurbished claw foot tubs are situated to view the landscape.
The double height library with mezzanine serves as a prominent feature and quiet retreat for the residents. The white oak millwork exquisitely displays the homeowners’ vast collection of books and manuscripts. The material palette is complemented by steel counter tops, stainless steel ladder hardware and matte black metal mezzanine guards. The stairs carry the same language, with white oak open risers and stainless steel woven wire mesh panels set into a matte black steel frame.
The overall effect is a truly sublime blend of an industrial modern aesthetic punctuated by personal elements of the owners’ storied life.
Photography: James Brittain
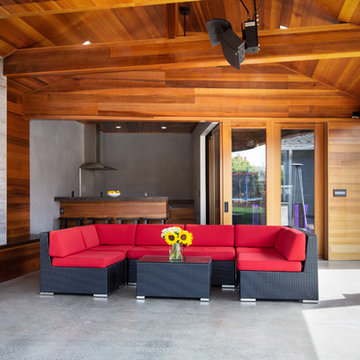
Outdoor lounge area with full bar and kitchen. Perfect for entertaining. Includes outdoor fireplace and remote operated hidden TV that tucks away.
Design ideas for a mid-sized industrial backyard verandah in San Francisco with with fireplace, concrete slab and a roof extension.
Design ideas for a mid-sized industrial backyard verandah in San Francisco with with fireplace, concrete slab and a roof extension.
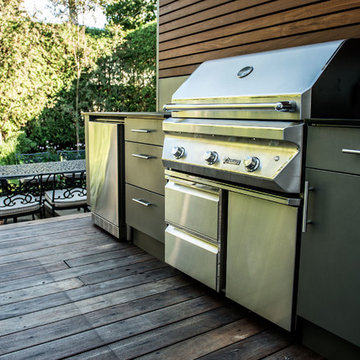
Warm wood tones complement powder coated dark grey stainless steel cabinetry in this urban oasis. Designed to make cooking on a wok a breeze, this kitchen was equipped with a stainless steel pot filler and an oversized metal backsplash for easy cleanup.
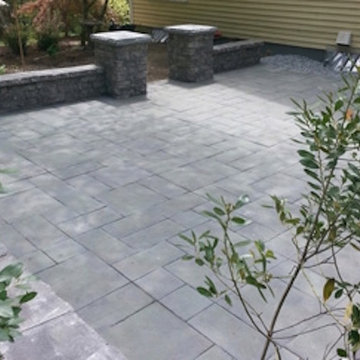
Photo of a mid-sized industrial courtyard full sun garden in Boston with a retaining wall.
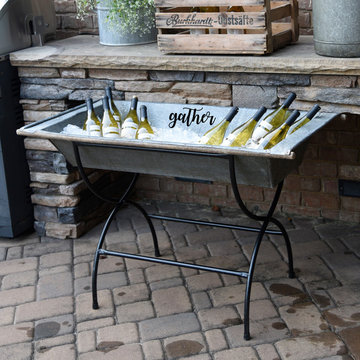
Perfect for a family gathering or outdoor party, this vintage galvanized wine trough is hand painted "Gather" in modern calligraphic script. The trough is matched with a black metal stand for easy display. Sourced from Europe, this beverage trough bears the rare character and timeworn beauty of a vintage piece and will weather naturally. Each vintage trough is unique, coming with its own markings and colorings that tell the story of its long history. Some of our troughs have a drainage hole near one of the corners (please contact us if you need the trough with or without the hole). Enjoy as a drink trough, table centerpiece, or herb garden container.
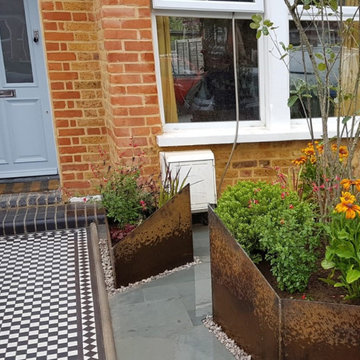
This beautiful victorian terrace with original tiled paving leading to the doorway has been reinvented with positioning of Corten steel planters. These were designed to create a modern and easily maintained front garden. The bespoke design complements the tiling and echoes the red rust colour of the original brick.
Industrial Outdoor Design Ideas
7






