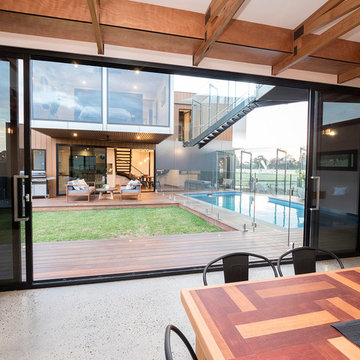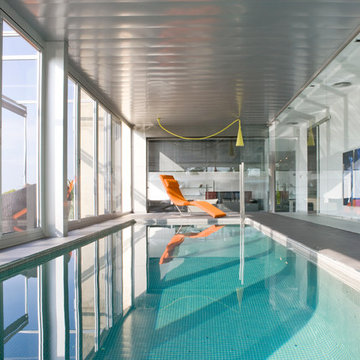Refine by:
Budget
Sort by:Popular Today
21 - 40 of 231 photos
Item 1 of 3
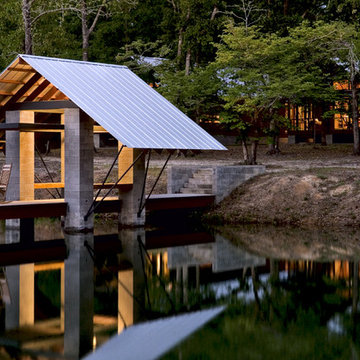
The dock at Briarcreek Farm received a First Place national design award from Custom Home Magazine. Photo credit: Rob Karosis
This is an example of a large industrial backyard deck in Atlanta with with dock.
This is an example of a large industrial backyard deck in Atlanta with with dock.
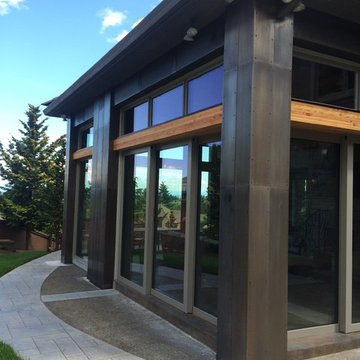
Blackened stainless cladding for home we did extensive steel and iron modern details on. The blackening is a hand-rubbed process that ages the metal and makes it look more antique, but because it is stainless it will not rust or otherwise cause discoloring to the home or patio.
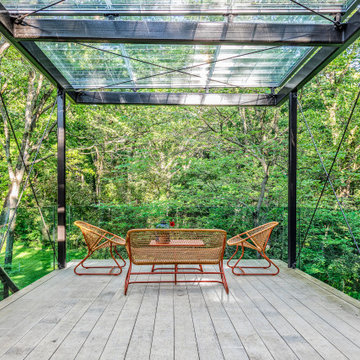
A sun-filtering specialty glass developed by the University of Michigan was used as the canopy to provide rain, heat and UV shelter. Builder: Meadowlark Design+Build. Architecture: PLY+. Photography: Sean Carter
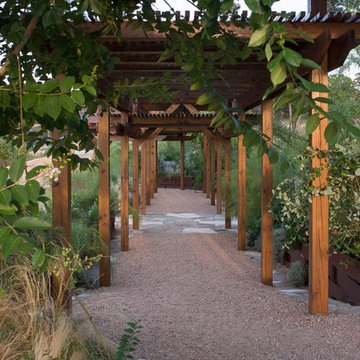
Inspiration for an expansive industrial backyard full sun formal garden in Austin with a garden path and natural stone pavers.
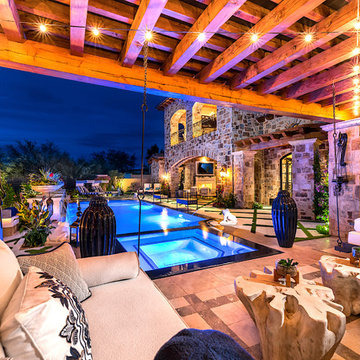
World Renowned Architecture Firm Fratantoni Design created this beautiful home! They design home plans for families all over the world in any size and style. They also have in-house Interior Designer Firm Fratantoni Interior Designers and world class Luxury Home Building Firm Fratantoni Luxury Estates! Hire one or all three companies to design and build and or remodel your home!
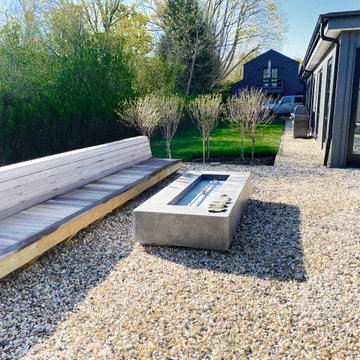
This view displays the custom-made bench and fire table of the Maple Lane project in Bridgehampton.
Inspiration for a large industrial courtyard patio in New York with a fire feature, gravel and no cover.
Inspiration for a large industrial courtyard patio in New York with a fire feature, gravel and no cover.

We created this unique resting spot just outside the sport court and parking area to create a destination like no other.
Photo of a large industrial front yard partial sun xeriscape in Phoenix with brick pavers.
Photo of a large industrial front yard partial sun xeriscape in Phoenix with brick pavers.
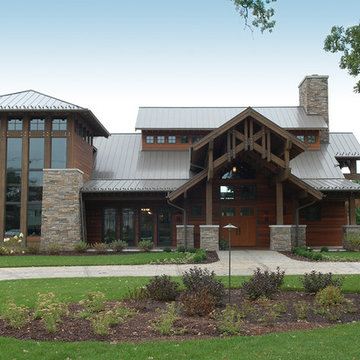
Industrial, Zen and craftsman influences harmoniously come together in one jaw-dropping design. Windows and galleries let natural light saturate the open space and highlight rustic wide-plank floors. Floor: 9-1/2” wide-plank Vintage French Oak Rustic Character Victorian Collection hand scraped pillowed edge color Komaco Satin Hardwax Oil. For more information please email us at: sales@signaturehardwoods.com
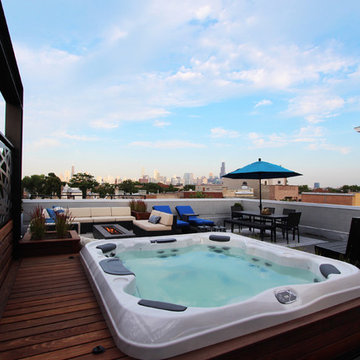
The raised hot-tub is built into an ipe bench that wraps the entire thing. With skyline views, you could relax here for hours!
Photo of a large industrial rooftop pool in Chicago.
Photo of a large industrial rooftop pool in Chicago.
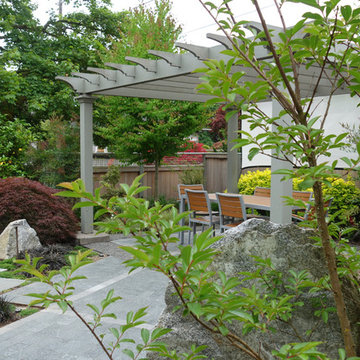
Corner lot
Design ideas for a large industrial backyard patio in Portland with concrete pavers and a pergola.
Design ideas for a large industrial backyard patio in Portland with concrete pavers and a pergola.
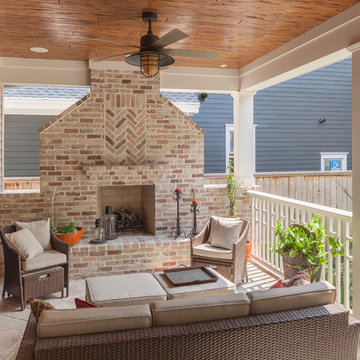
Benjamin Hill Photography
Photo of a large industrial backyard verandah in Houston with with fireplace, natural stone pavers, a roof extension and wood railing.
Photo of a large industrial backyard verandah in Houston with with fireplace, natural stone pavers, a roof extension and wood railing.
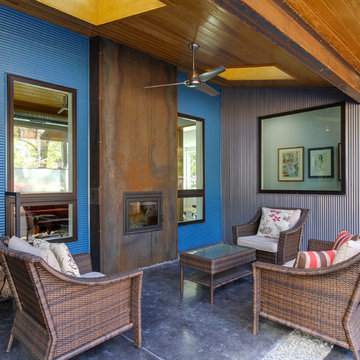
This is an example of a mid-sized industrial courtyard patio in Raleigh with a fire feature, concrete slab and a roof extension.
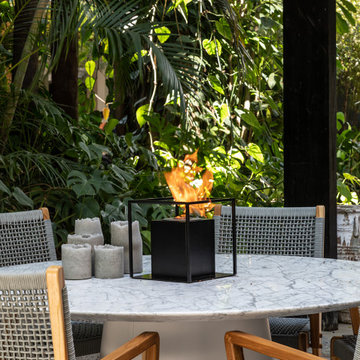
Portable Ecofireplace with weathering Corten steel encasing. Thermal insulation made of rock wool bases and refractory tape applied to the burner.
Photo of an expansive industrial front yard partial sun formal garden in Miami with with fireplace.
Photo of an expansive industrial front yard partial sun formal garden in Miami with with fireplace.
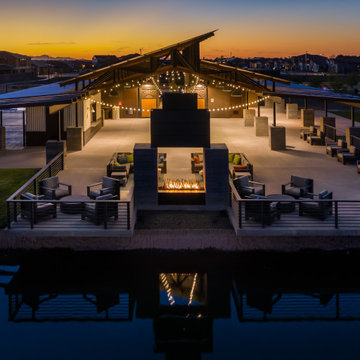
Aerial view of the Grange Pavilion.
-
Architect - Tate Studio Architects
Interiors - Tate Studio Architects
Planning and Landscape - RVi Planning + LA
Builder - Chasse Building Team
Photography - Len Catalanotto Photography
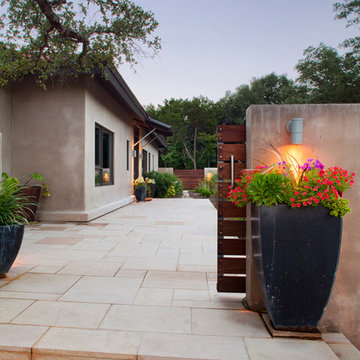
Inspiration for a large industrial front yard verandah in Austin with a container garden and concrete pavers.
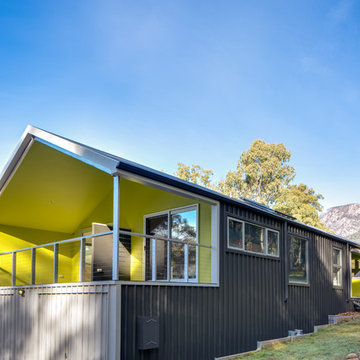
Simon Dallinger
Photo of a mid-sized industrial front yard patio in Other with decking and a roof extension.
Photo of a mid-sized industrial front yard patio in Other with decking and a roof extension.
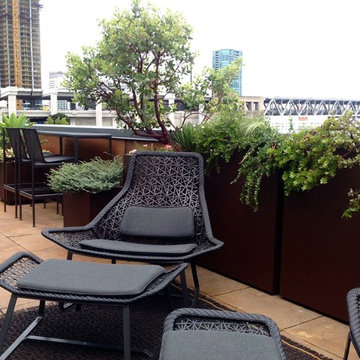
Design ideas for a mid-sized industrial rooftop deck in San Francisco with a container garden.
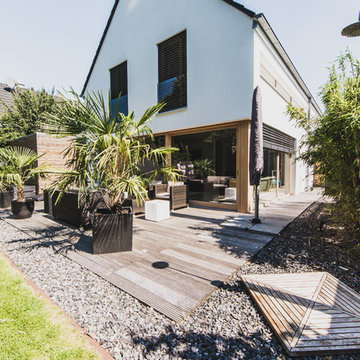
www.möbelloft.de
Photo of an expansive industrial side yard deck in Essen with an outdoor shower and no cover.
Photo of an expansive industrial side yard deck in Essen with an outdoor shower and no cover.
Industrial Outdoor Design Ideas
2






