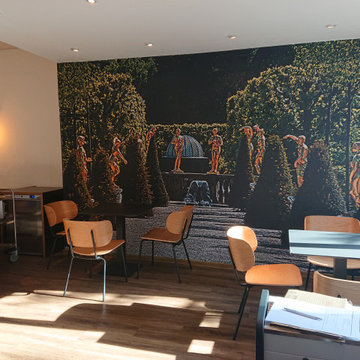Industrial Separate Dining Room Design Ideas
Refine by:
Budget
Sort by:Popular Today
41 - 60 of 246 photos
Item 1 of 3
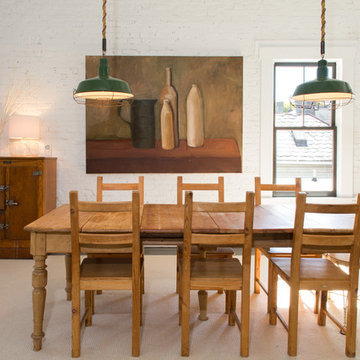
Design ideas for a mid-sized industrial separate dining room in Columbus with white walls.
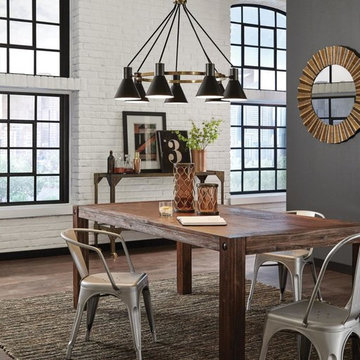
This 7 light chandelier makes a bold statement for any space in your home with its mid-century, retro style. The conical light shades deliver a fun design statement along with the textured cloth cords, which are adjustable for leveling. These fixtures are ideal for dining room lighting, living room lighting and kitchen lighting.
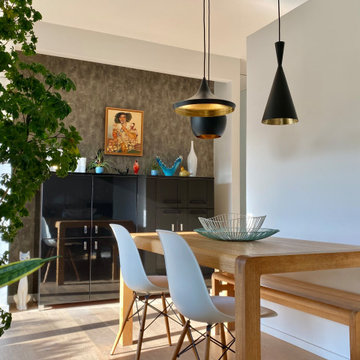
Design ideas for a mid-sized industrial separate dining room in Munich with grey walls and light hardwood floors.
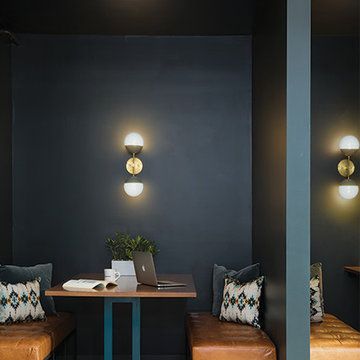
Photo: Samara Vise
Design ideas for a mid-sized industrial separate dining room in Boston with black walls, concrete floors, no fireplace and grey floor.
Design ideas for a mid-sized industrial separate dining room in Boston with black walls, concrete floors, no fireplace and grey floor.
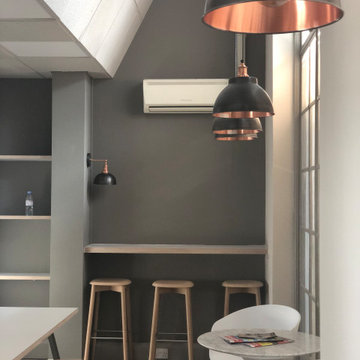
We created breakfast bar seating areas either end of the staff room, relaxed seating for two adjacent to the crittall windows and larger communal bench seating either side of the central column, providing a combination of options to the staff.
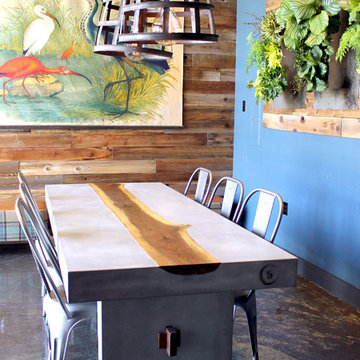
Concrete Table with sliced walnut wood section, concrete base with walnut joinery.
Design ideas for a mid-sized industrial separate dining room in San Francisco with blue walls, concrete floors, no fireplace and brown floor.
Design ideas for a mid-sized industrial separate dining room in San Francisco with blue walls, concrete floors, no fireplace and brown floor.
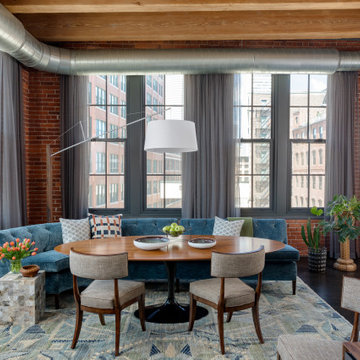
Our Cambridge interior design studio gave a warm and welcoming feel to this converted loft featuring exposed-brick walls and wood ceilings and beams. Comfortable yet stylish furniture, metal accents, printed wallpaper, and an array of colorful rugs add a sumptuous, masculine vibe.
---
Project designed by Boston interior design studio Dane Austin Design. They serve Boston, Cambridge, Hingham, Cohasset, Newton, Weston, Lexington, Concord, Dover, Andover, Gloucester, as well as surrounding areas.
For more about Dane Austin Design, see here: https://daneaustindesign.com/
To learn more about this project, see here:
https://daneaustindesign.com/luxury-loft
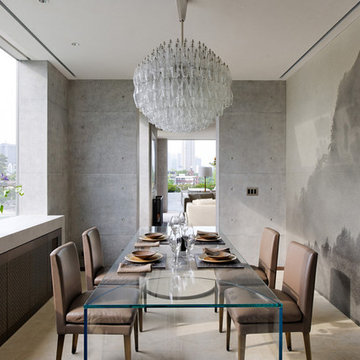
photo: shinichi sato
Industrial separate dining room in Tokyo Suburbs with grey walls.
Industrial separate dining room in Tokyo Suburbs with grey walls.
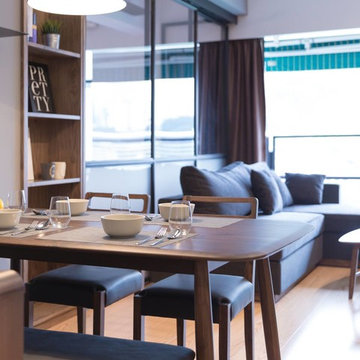
Kevin Cheng
Inspiration for a small industrial separate dining room in Hong Kong with grey walls and plywood floors.
Inspiration for a small industrial separate dining room in Hong Kong with grey walls and plywood floors.
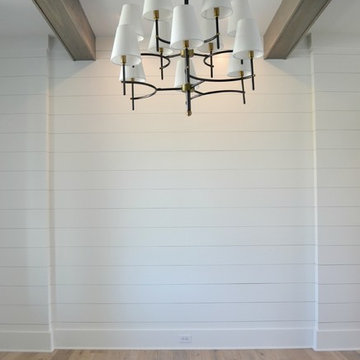
Whittney Parkinson
Design ideas for a mid-sized industrial separate dining room in Indianapolis with white walls, medium hardwood floors and no fireplace.
Design ideas for a mid-sized industrial separate dining room in Indianapolis with white walls, medium hardwood floors and no fireplace.
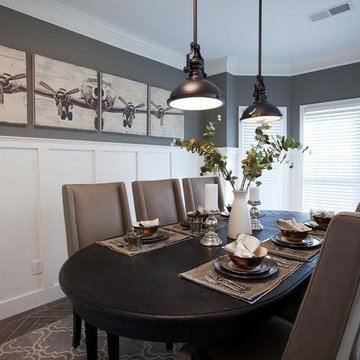
Design ideas for a mid-sized industrial separate dining room in Atlanta with grey walls, carpet and no fireplace.
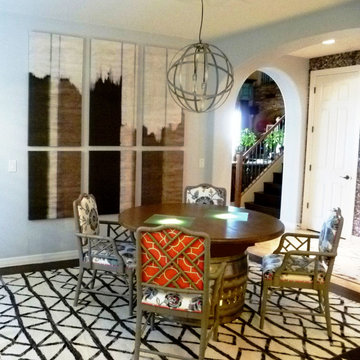
Fun Game table area where the dining room used to be. This custom game table base is a repurposed jet engine cylinder with etchings of the flame burn marks intact. Also added dimmable led lighting from inside the cylinder for added accent lighting. The custom top is made from cherry with a leaf to accommodate 8 game players. The chandelier is made from repurposed vintage orb and it was converted into a chandelier. The custom wall art panels in the background is wall paper. It reminds me of a DNA strip. The grey Chinese Chippendale arm chairs were custom upholstered with added back inset cushions for comfort. Anchoring the space was the black and white graphic flat weave rug.
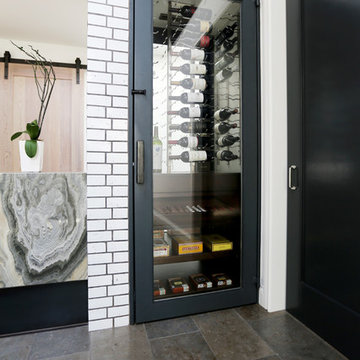
Built-in wine cellars flanked by Brickworks are separated by a bar passthrough constructed of oversized marble slab.
Cabochon Surfaces & Fixtures
Large industrial separate dining room in San Diego with white walls, limestone floors and no fireplace.
Large industrial separate dining room in San Diego with white walls, limestone floors and no fireplace.
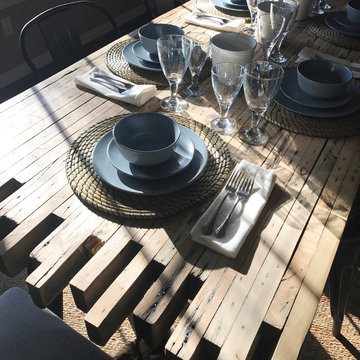
Photo of a mid-sized industrial separate dining room in Other with grey walls, concrete floors, no fireplace and grey floor.
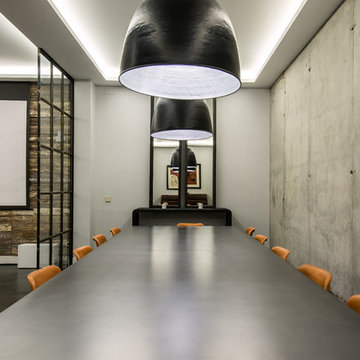
Design ideas for a large industrial separate dining room in Madrid with grey walls and no fireplace.
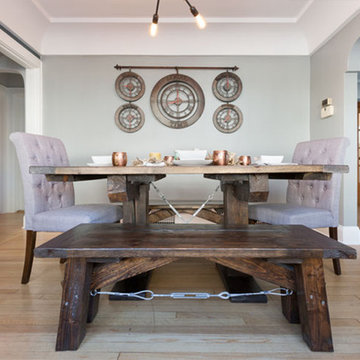
A Craftsman bungalow goes industrial. JZID injected an industrial feel in a classic Milwaukee area Craftsman bungalow by adding concrete counters and headboard, new lighting, paint and furniture.
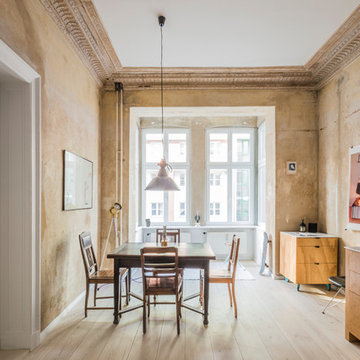
Patrick Nitzsche
This is an example of a mid-sized industrial separate dining room in Berlin with beige walls, light hardwood floors, no fireplace and beige floor.
This is an example of a mid-sized industrial separate dining room in Berlin with beige walls, light hardwood floors, no fireplace and beige floor.
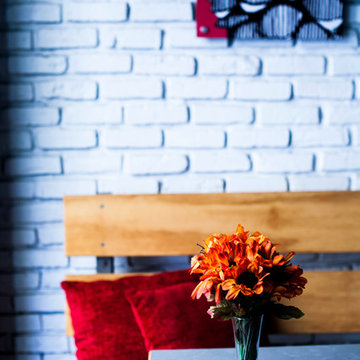
Basic Plywood bench with custom metal base
Photo of a mid-sized industrial separate dining room in Houston with white walls and no fireplace.
Photo of a mid-sized industrial separate dining room in Houston with white walls and no fireplace.
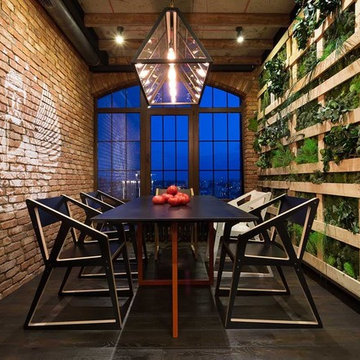
Designer Martin Architects
This is an example of an industrial separate dining room in Bologna with ceramic floors and brown floor.
This is an example of an industrial separate dining room in Bologna with ceramic floors and brown floor.
Industrial Separate Dining Room Design Ideas
3
