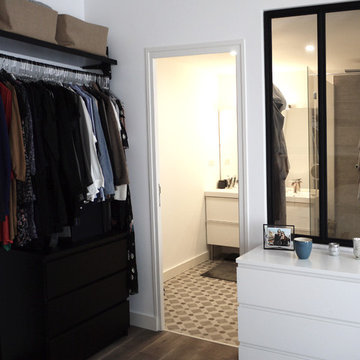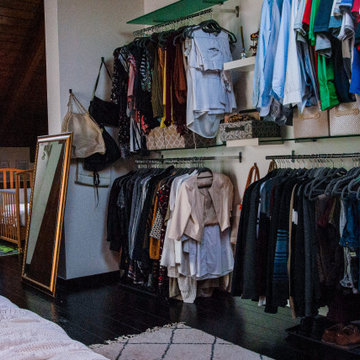All Cabinet Styles Industrial Storage and Wardrobe Design Ideas
Refine by:
Budget
Sort by:Popular Today
141 - 160 of 216 photos
Item 1 of 3
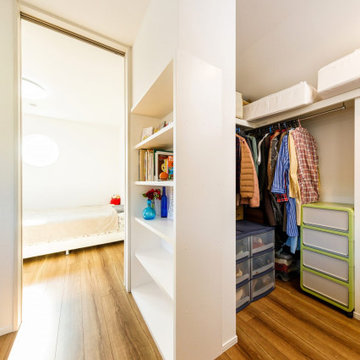
無駄な建具を使わずにオープンにした2階のファミリークローゼット。造作の収納棚で視覚的に間仕切るなど、無駄のない設計に。写真奥は主寝室です。
Photo of a mid-sized industrial gender-neutral walk-in wardrobe in Other with open cabinets, white cabinets, medium hardwood floors, brown floor and wallpaper.
Photo of a mid-sized industrial gender-neutral walk-in wardrobe in Other with open cabinets, white cabinets, medium hardwood floors, brown floor and wallpaper.
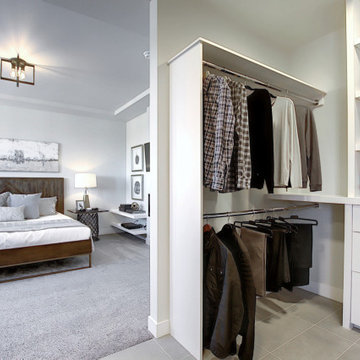
Custom site made Master Closet.
Inspiration for a mid-sized industrial gender-neutral storage and wardrobe in Calgary with open cabinets, white cabinets, ceramic floors and grey floor.
Inspiration for a mid-sized industrial gender-neutral storage and wardrobe in Calgary with open cabinets, white cabinets, ceramic floors and grey floor.
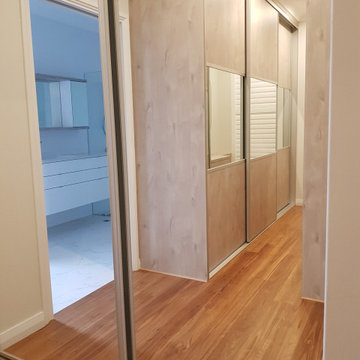
Inspiration for an industrial gender-neutral walk-in wardrobe in Perth with glass-front cabinets, light wood cabinets and laminate floors.
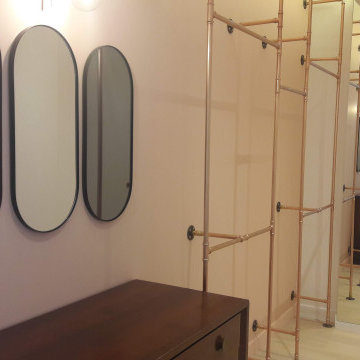
Les tubes en cuivre ont été employés pour s'accorder au rose poudré des murs. Un univers de miroir pour se voir en pied et ouvrir l'espace.
Mid-sized industrial women's walk-in wardrobe in Paris with open cabinets, light hardwood floors and beige floor.
Mid-sized industrial women's walk-in wardrobe in Paris with open cabinets, light hardwood floors and beige floor.
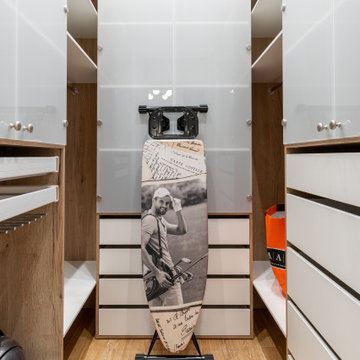
This is an example of an industrial gender-neutral walk-in wardrobe in Saint Petersburg with flat-panel cabinets.
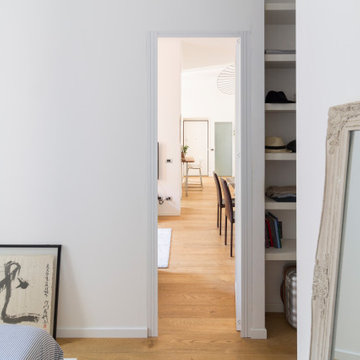
La cabina armadio di Bizone aperta sulla camera.
This is an example of a large industrial gender-neutral walk-in wardrobe in Milan with open cabinets, white cabinets and light hardwood floors.
This is an example of a large industrial gender-neutral walk-in wardrobe in Milan with open cabinets, white cabinets and light hardwood floors.
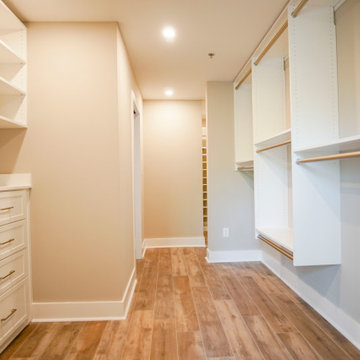
This is the start of the absolutely massive closet space that will be connected to the master bedroom, you could fit an entire bedroom into this closet!
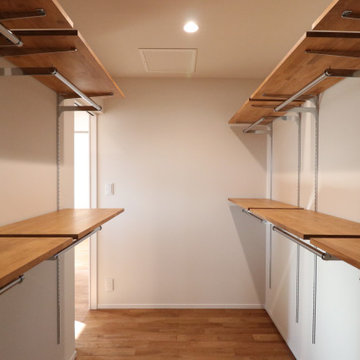
Design ideas for an industrial gender-neutral walk-in wardrobe in Other with open cabinets, medium wood cabinets, medium hardwood floors and wallpaper.
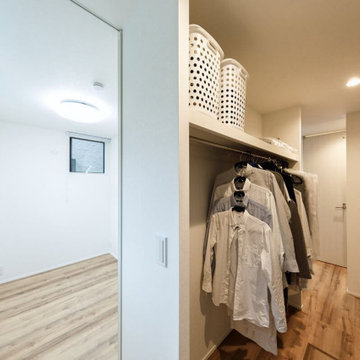
1階には広いファミリークローゼットを設置。各空間と繋がっており、便利で使いやすいと評判です。
This is an example of a mid-sized industrial gender-neutral walk-in wardrobe in Tokyo with open cabinets, medium hardwood floors, brown floor and wallpaper.
This is an example of a mid-sized industrial gender-neutral walk-in wardrobe in Tokyo with open cabinets, medium hardwood floors, brown floor and wallpaper.
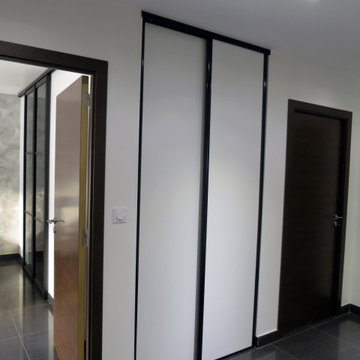
Design ideas for a mid-sized industrial gender-neutral dressing room in Saint-Etienne with glass-front cabinets, black cabinets, ceramic floors and black floor.
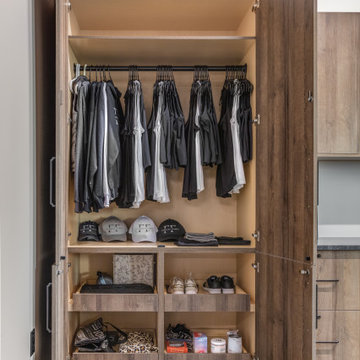
Photo of a small industrial gender-neutral storage and wardrobe in Edmonton with flat-panel cabinets and medium wood cabinets.
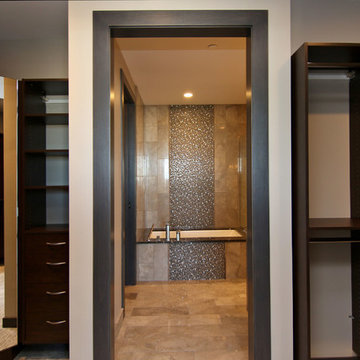
Brandon Rowell Photography
Inspiration for a mid-sized industrial walk-in wardrobe in Minneapolis with open cabinets and dark wood cabinets.
Inspiration for a mid-sized industrial walk-in wardrobe in Minneapolis with open cabinets and dark wood cabinets.
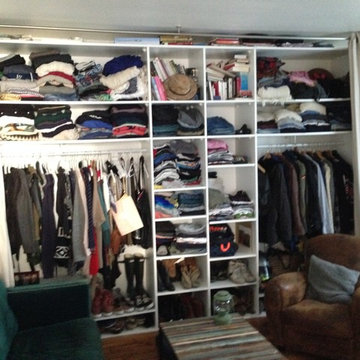
Sylvie Grimal
Photo of a mid-sized industrial gender-neutral built-in wardrobe in Paris with open cabinets, light hardwood floors and brown floor.
Photo of a mid-sized industrial gender-neutral built-in wardrobe in Paris with open cabinets, light hardwood floors and brown floor.
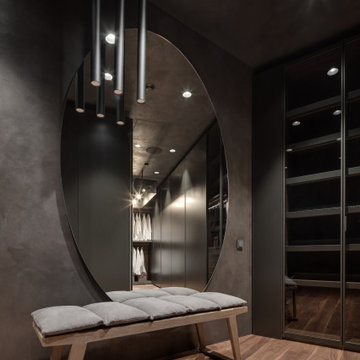
Immersed in a monochrome palette, this space artfully merges functionality with aesthetics. The striking cylindrical pendant lights draw the eye upward, while the oversized round mirror expands the room's perception. A plush bench and meticulously designed closet emphasize a blend of minimalism and luxury.
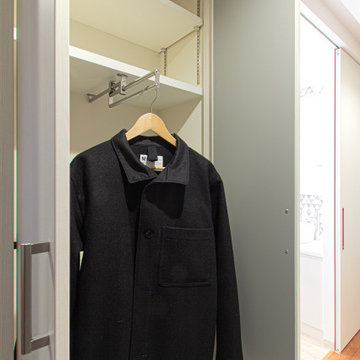
コート掛けが玄関に出ていたり、廊下の壁にコートが掛かっていたりという景色があんまり美しく無いな〜と思っていて。
コートを掛ける為の、収納を玄関廻りによく作ります。
小さなコートクロークに、スライドコートハンガーを仕込んだ、アウター専用の収納を作りました。
スライドコートハンガーは、奥行の小さなスペースをクローゼットに変えられる素敵なハンガーです。写真の様に並行に、コートを掛け、前に引き出す仕組みで中々重宝します。
奥行の深い普通のクローゼットを、玄関に作れると良いのですが中々、そこまでのスペースは確保、できないことも多いですからね。
暮らし易くなる、ちょっとした工夫です。
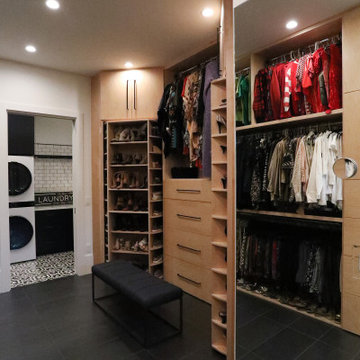
The master bedroom suite exudes elegance and functionality with a spacious walk-in closet boasting versatile storage solutions. The bedroom itself boasts a striking full-wall headboard crafted from painted black beadboard, complemented by aged oak flooring and adjacent black matte tile in the bath and closet areas. Custom nightstands on either side of the bed provide convenience, illuminated by industrial rope pendants overhead. The master bath showcases an industrial aesthetic with white subway tile, aged oak cabinetry, and a luxurious walk-in shower. Black plumbing fixtures and hardware add a sophisticated touch, completing this harmoniously designed and well-appointed master suite.
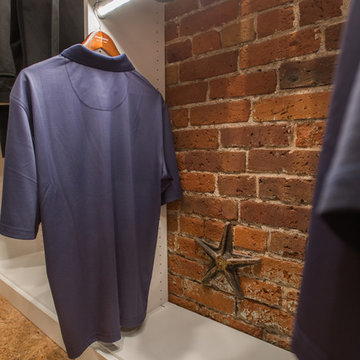
Libbie Holmes Photography
This is an example of an industrial gender-neutral walk-in wardrobe in Denver with open cabinets, white cabinets, cork floors and beige floor.
This is an example of an industrial gender-neutral walk-in wardrobe in Denver with open cabinets, white cabinets, cork floors and beige floor.
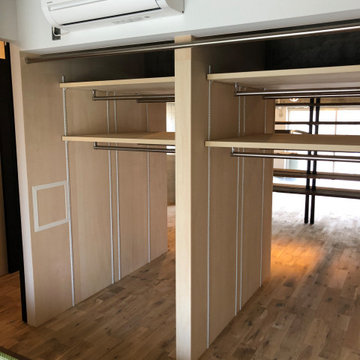
間仕切りも兼ねた両面使いクローゼット。風通しも考慮している。
This is an example of a mid-sized industrial gender-neutral storage and wardrobe in Other with open cabinets, medium hardwood floors and exposed beam.
This is an example of a mid-sized industrial gender-neutral storage and wardrobe in Other with open cabinets, medium hardwood floors and exposed beam.
All Cabinet Styles Industrial Storage and Wardrobe Design Ideas
8
