All Cabinet Styles Industrial Storage and Wardrobe Design Ideas
Refine by:
Budget
Sort by:Popular Today
161 - 180 of 216 photos
Item 1 of 3
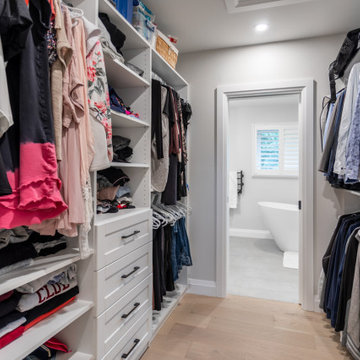
Photo of a large industrial gender-neutral dressing room in Toronto with shaker cabinets, white cabinets, light hardwood floors and brown floor.
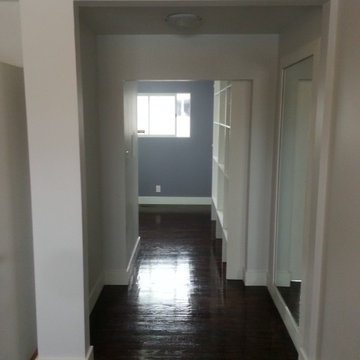
Refinished hardwood flooring and created closet in a newly created bedroom.
Small industrial walk-in wardrobe in Calgary with open cabinets, white cabinets, dark hardwood floors and brown floor.
Small industrial walk-in wardrobe in Calgary with open cabinets, white cabinets, dark hardwood floors and brown floor.
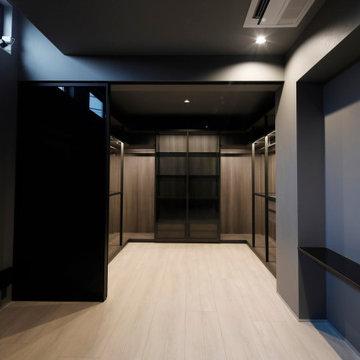
Inspiration for a mid-sized industrial gender-neutral dressing room in Tokyo with glass-front cabinets, black cabinets, light hardwood floors, white floor and recessed.
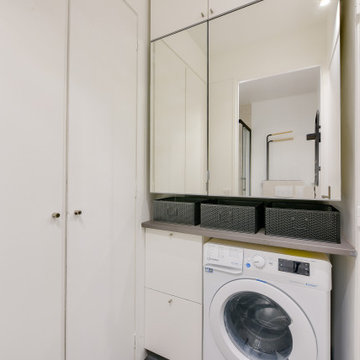
placard sur mesure
Photo of a mid-sized industrial storage and wardrobe in Paris with beaded inset cabinets, white cabinets, ceramic floors and grey floor.
Photo of a mid-sized industrial storage and wardrobe in Paris with beaded inset cabinets, white cabinets, ceramic floors and grey floor.
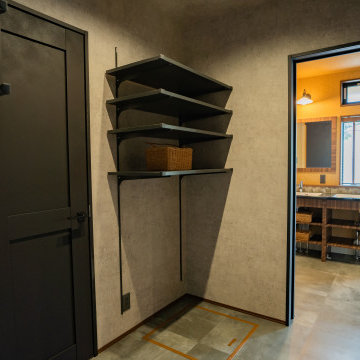
Design ideas for an industrial gender-neutral walk-in wardrobe in Other with open cabinets, grey floor, wallpaper, black cabinets and vinyl floors.
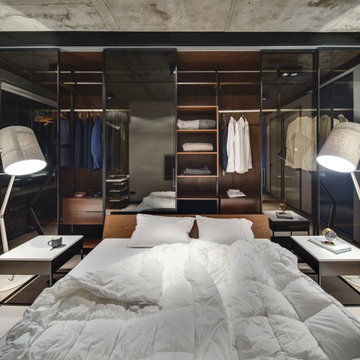
Inspiration for an industrial storage and wardrobe in Los Angeles with flat-panel cabinets and black cabinets.
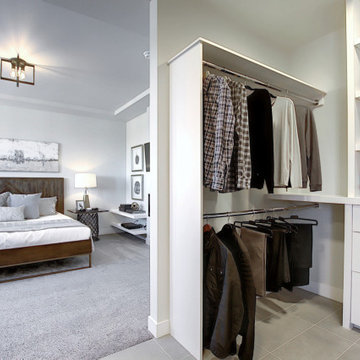
Custom site made Master Closet.
Inspiration for a mid-sized industrial gender-neutral storage and wardrobe in Calgary with open cabinets, white cabinets, ceramic floors and grey floor.
Inspiration for a mid-sized industrial gender-neutral storage and wardrobe in Calgary with open cabinets, white cabinets, ceramic floors and grey floor.
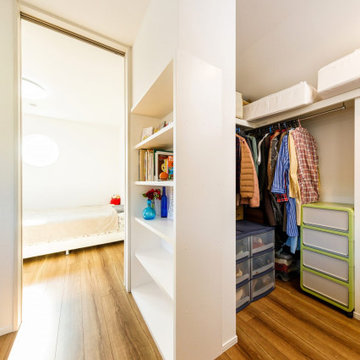
無駄な建具を使わずにオープンにした2階のファミリークローゼット。造作の収納棚で視覚的に間仕切るなど、無駄のない設計に。写真奥は主寝室です。
Photo of a mid-sized industrial gender-neutral walk-in wardrobe in Other with open cabinets, white cabinets, medium hardwood floors, brown floor and wallpaper.
Photo of a mid-sized industrial gender-neutral walk-in wardrobe in Other with open cabinets, white cabinets, medium hardwood floors, brown floor and wallpaper.
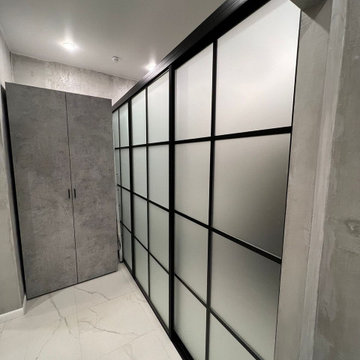
Photo of a mid-sized industrial storage and wardrobe in Moscow with glass-front cabinets.
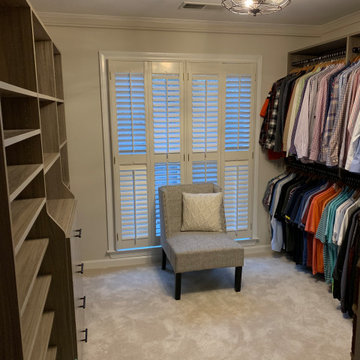
Industrial men's storage and wardrobe in Atlanta with flat-panel cabinets, medium wood cabinets and carpet.
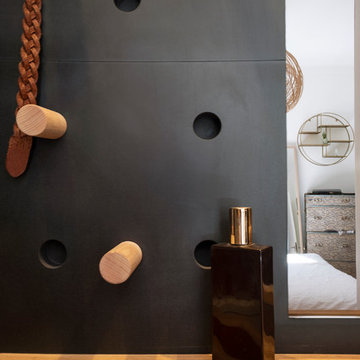
Pour cette belle suite parentale, un dressing a été aménagé sur mesure pour optimiser l’espace. Sur le mur du fond, pour donner de la profondeur, un panneau noir mat décoratif et fonctionnel a été placé, sur lequel on peut déplacer les taquets en bois massif pour moduler le rangement, poser, suspendre, accrocher, ceintures, foulards et sacs. Le dressing ayant une position centrale dans l’appartement, la climatisation a été dissimulée dans le faux plafond permettant de rafraîchir les deux chambres et le séjour. Deux portes à persiennes coulissantes sur rail ferment l’ensemble. Crédit photos : Lucie Thomas
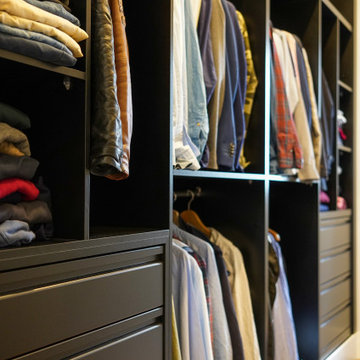
Design ideas for an industrial storage and wardrobe in Madrid with open cabinets, dark wood cabinets, ceramic floors and brown floor.
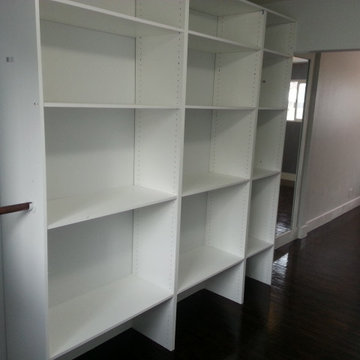
Conversion of small bedroom and small bathroom into massive bathroom and massive walk in closet, floor refinish
Photo of a large industrial walk-in wardrobe in Calgary with open cabinets, white cabinets, dark hardwood floors and brown floor.
Photo of a large industrial walk-in wardrobe in Calgary with open cabinets, white cabinets, dark hardwood floors and brown floor.
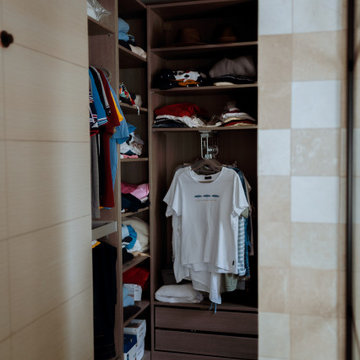
L'ancienne salle de bain de la suite parentale a laissé place au nouveau dressing. Une ouverture dans le mur attenant à une seconde chambre, de très grande taille a été créé. De ce fait la chambre attenante (amis) a été scindé en deux afin de pouvoir créer une belle salle d'eau avec WC indépendant. En enfilade avec le dressing cet espace est réservé uniquement à la suite parentale.
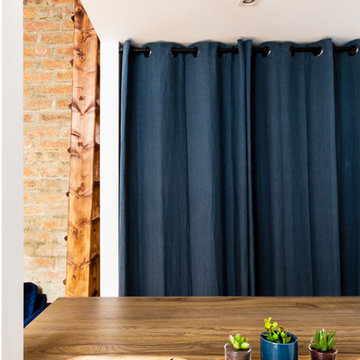
Le dressing entre deux murs, contient simplement un lot bien pensé d'étagères fixées sur crémaillères, et fermé par deux beaux rideaux en lin bleu pétrole, sur tringle noir mat pour coller au style industriel de l'ensemble. Le tissu vient apporter un peu de vie et de matière, que n'auraient pas apportées des portes classiques.
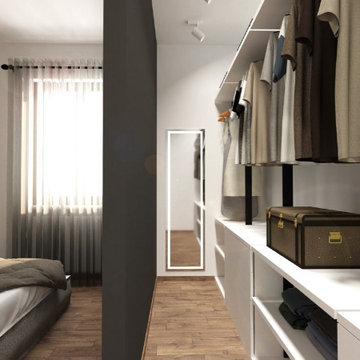
come dare profondità ad una stanza ?
L’applicazione di una grafica che dia un senso di continuità anche oltre i muri, è la soluzione che abbiamo adottato per questo progetto.
L’inserimento di una cabina armadio, ha sicuramente portato alla rinuncia di un maggior spazio davanti alla zona letto, quindi abbiamo optato per l’inserimento di questa grafica che desse la sensazione di apertura, con una visuale di maggiore profondità, oltre che regalare un grande impatto visivo e dare ad una semplice camera d aletto, un tocco di carattere in più.
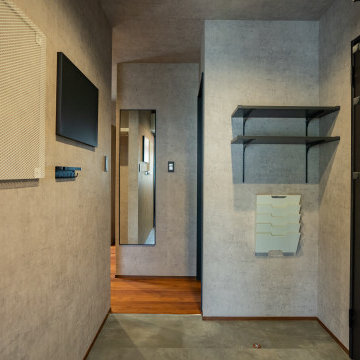
Photo of an industrial gender-neutral walk-in wardrobe in Other with open cabinets, grey floor, wallpaper, black cabinets and vinyl floors.
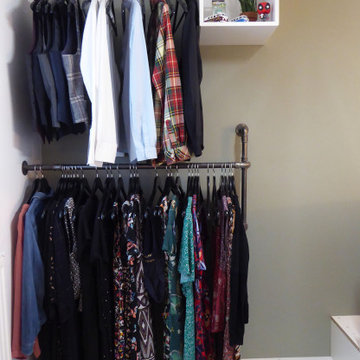
Small industrial walk-in wardrobe in Other with open cabinets, white cabinets and light hardwood floors.
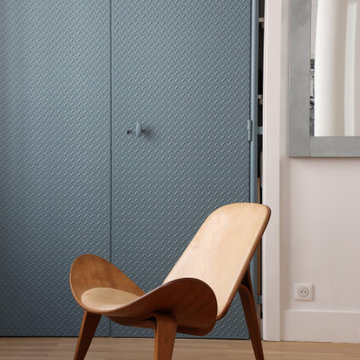
nous avons choisi de peindre ce placard industriel pour le mettre en valeur et s'associé à nos teintes de la niche sous l'escalier.
Inspiration for an industrial gender-neutral storage and wardrobe in Paris with beaded inset cabinets, blue cabinets and light hardwood floors.
Inspiration for an industrial gender-neutral storage and wardrobe in Paris with beaded inset cabinets, blue cabinets and light hardwood floors.
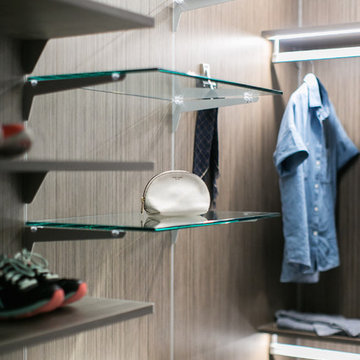
Ryan Garvin Photography
This is an example of a mid-sized industrial women's walk-in wardrobe in Denver with grey cabinets, light hardwood floors, grey floor and flat-panel cabinets.
This is an example of a mid-sized industrial women's walk-in wardrobe in Denver with grey cabinets, light hardwood floors, grey floor and flat-panel cabinets.
All Cabinet Styles Industrial Storage and Wardrobe Design Ideas
9