Industrial Storage and Wardrobe Design Ideas with White Cabinets
Refine by:
Budget
Sort by:Popular Today
1 - 20 of 73 photos
Item 1 of 3
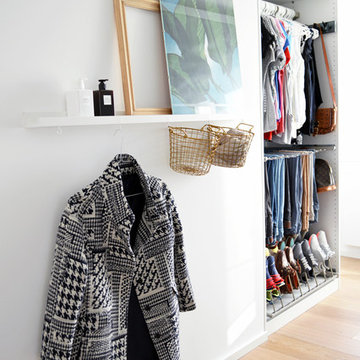
Inspiration for a mid-sized industrial gender-neutral dressing room in Frankfurt with open cabinets, white cabinets and light hardwood floors.
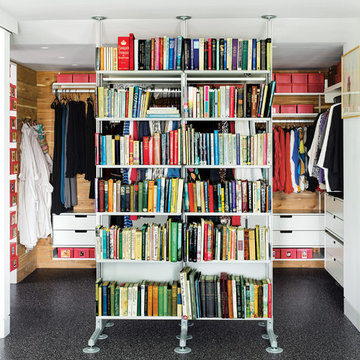
Inspiration for an industrial storage and wardrobe in New York with flat-panel cabinets, white cabinets and black floor.
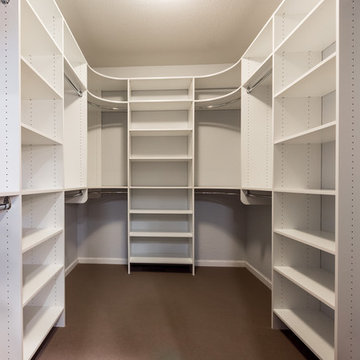
Custom designed closet organizer utilizes all useful space withing the closet. Comes with adjustable shelving.
Buras Photography
Photo of a large industrial walk-in wardrobe in Chicago with white cabinets and carpet.
Photo of a large industrial walk-in wardrobe in Chicago with white cabinets and carpet.
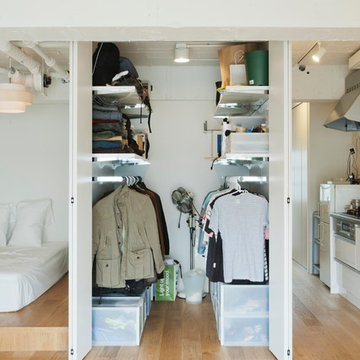
This is an example of a small industrial men's walk-in wardrobe in Tokyo with white cabinets and light hardwood floors.
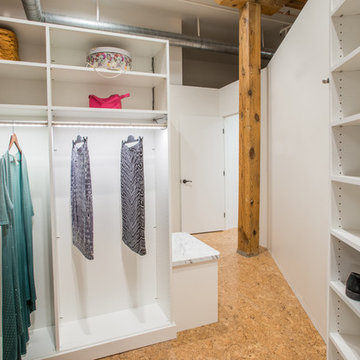
Libbie Holmes Photography
Inspiration for an industrial gender-neutral walk-in wardrobe in Denver with open cabinets, white cabinets, cork floors and beige floor.
Inspiration for an industrial gender-neutral walk-in wardrobe in Denver with open cabinets, white cabinets, cork floors and beige floor.
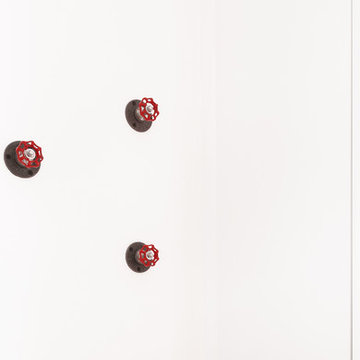
Patères faites en brides et robinet de plomberie, dans un style résolument industriel pour cette entrée blanche ! Le rouge rappelle la descente d'escalier.
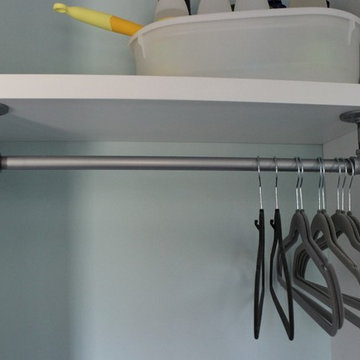
After going through the tragedy of losing their home to a fire, Cherie Miller of CDH Designs and her family were having a difficult time finding a home they liked on a large enough lot. They found a builder that would work with their needs and incredibly small budget, even allowing them to do much of the work themselves. Cherie not only designed the entire home from the ground up, but she and her husband also acted as Project Managers. They custom designed everything from the layout of the interior - including the laundry room, kitchen and bathrooms; to the exterior. There's nothing in this home that wasn't specified by them.
CDH Designs
15 East 4th St
Emporium, PA 15834
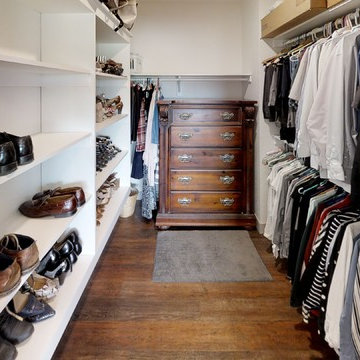
Photo of a large industrial men's walk-in wardrobe in Other with open cabinets, white cabinets, marble floors and brown floor.
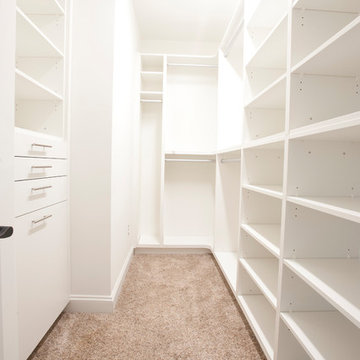
Photo of a small industrial gender-neutral walk-in wardrobe in Charlotte with flat-panel cabinets, white cabinets and carpet.
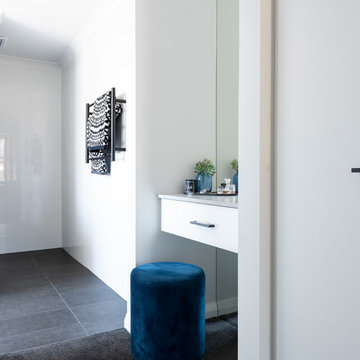
Photo of an industrial gender-neutral storage and wardrobe in Perth with white cabinets, carpet and grey floor.
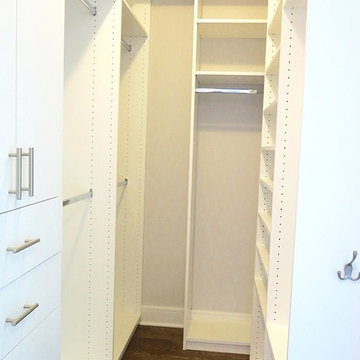
Expansive industrial walk-in wardrobe in DC Metro with flat-panel cabinets, white cabinets and dark hardwood floors.
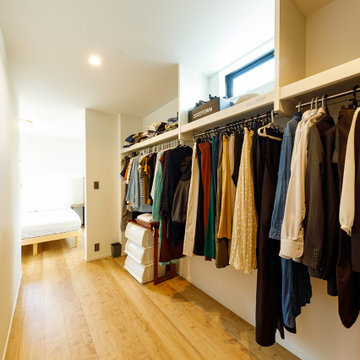
主寝室と隣接する、大容量のウォークインクローゼット。動線も便利で起床時・就寝時に、すぐにここで身支度ができます。
Inspiration for a mid-sized industrial gender-neutral walk-in wardrobe in Tokyo Suburbs with open cabinets, white cabinets, medium hardwood floors, brown floor and wallpaper.
Inspiration for a mid-sized industrial gender-neutral walk-in wardrobe in Tokyo Suburbs with open cabinets, white cabinets, medium hardwood floors, brown floor and wallpaper.
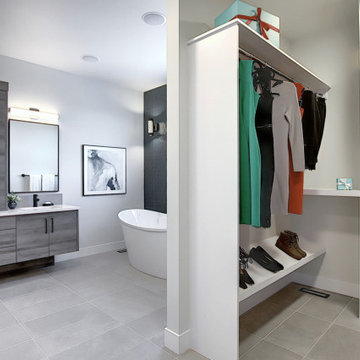
Custom site made Master Closet.
This is an example of a mid-sized industrial gender-neutral storage and wardrobe in Calgary with open cabinets, white cabinets, ceramic floors and grey floor.
This is an example of a mid-sized industrial gender-neutral storage and wardrobe in Calgary with open cabinets, white cabinets, ceramic floors and grey floor.
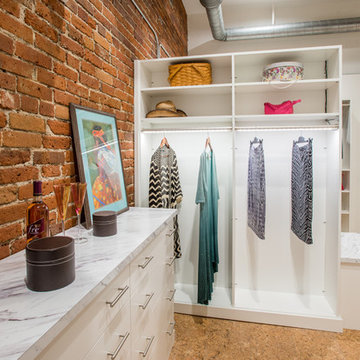
Libbie Holmes Photography
Design ideas for an industrial gender-neutral walk-in wardrobe in Denver with open cabinets, white cabinets, cork floors and beige floor.
Design ideas for an industrial gender-neutral walk-in wardrobe in Denver with open cabinets, white cabinets, cork floors and beige floor.
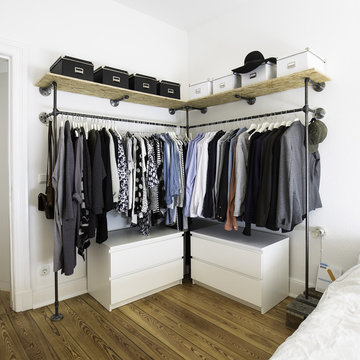
© Peter Müller
Photo of a large industrial gender-neutral walk-in wardrobe in Hamburg with open cabinets, medium hardwood floors, white cabinets and brown floor.
Photo of a large industrial gender-neutral walk-in wardrobe in Hamburg with open cabinets, medium hardwood floors, white cabinets and brown floor.
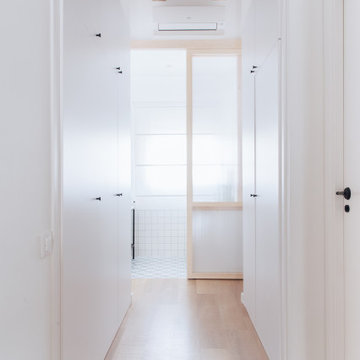
Un pasillo que nos hace las veces de vestidor y que da paso a un aseo que divide las habitaciones infantiles
Large industrial gender-neutral storage and wardrobe in Valencia with recessed-panel cabinets, white cabinets, laminate floors and exposed beam.
Large industrial gender-neutral storage and wardrobe in Valencia with recessed-panel cabinets, white cabinets, laminate floors and exposed beam.
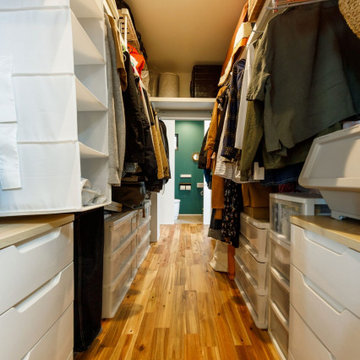
洗面室につながっているのが、このウォークスルークローゼット。通路を兼ねており、奥に見えるトイレへと一直線でつながるユニークな間取り。「奇をてらったわけではなく、実際とても機能的で便利です」と好評をいただきました。
Inspiration for a mid-sized industrial gender-neutral walk-in wardrobe in Tokyo with open cabinets, white cabinets, medium hardwood floors, brown floor and wallpaper.
Inspiration for a mid-sized industrial gender-neutral walk-in wardrobe in Tokyo with open cabinets, white cabinets, medium hardwood floors, brown floor and wallpaper.
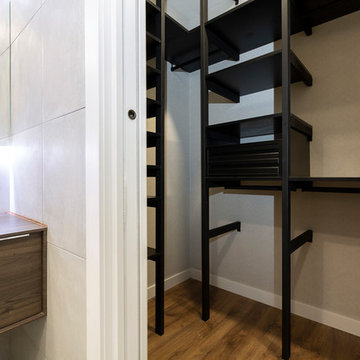
Mid-sized industrial gender-neutral walk-in wardrobe in Madrid with flat-panel cabinets, white cabinets, medium hardwood floors and brown floor.
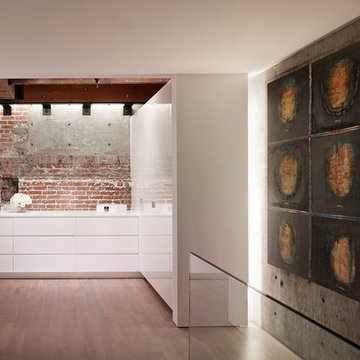
Bruce Damonte
Small industrial gender-neutral dressing room in San Francisco with flat-panel cabinets, white cabinets, light hardwood floors and beige floor.
Small industrial gender-neutral dressing room in San Francisco with flat-panel cabinets, white cabinets, light hardwood floors and beige floor.
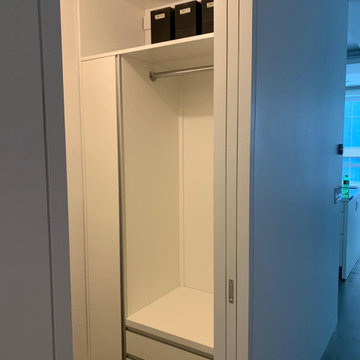
Photo of a small industrial walk-in wardrobe in Chicago with flat-panel cabinets, white cabinets, concrete floors and grey floor.
Industrial Storage and Wardrobe Design Ideas with White Cabinets
1