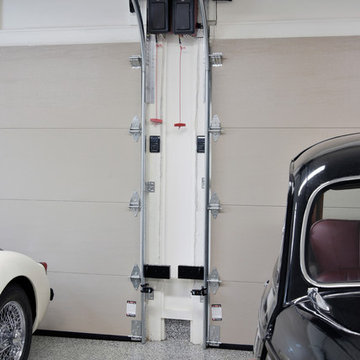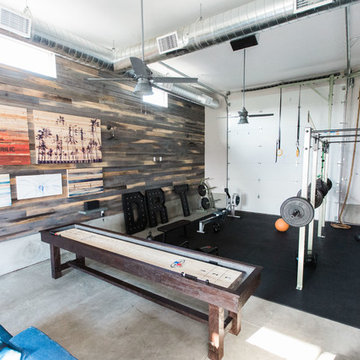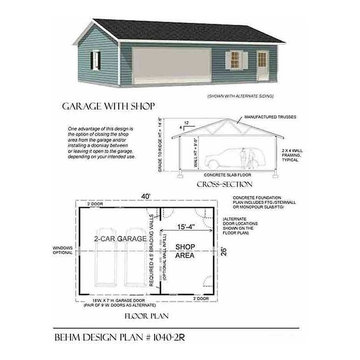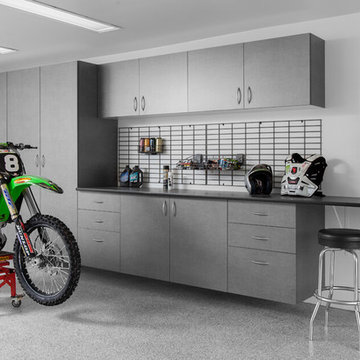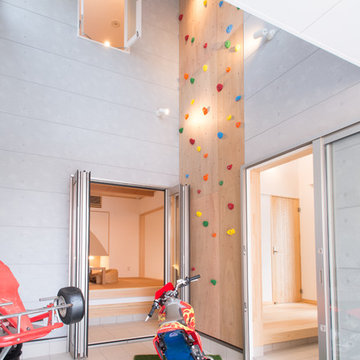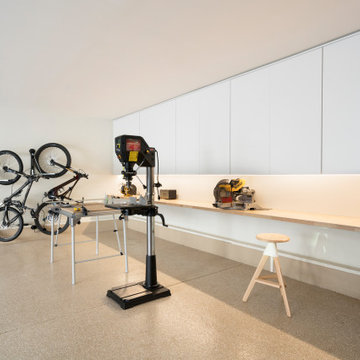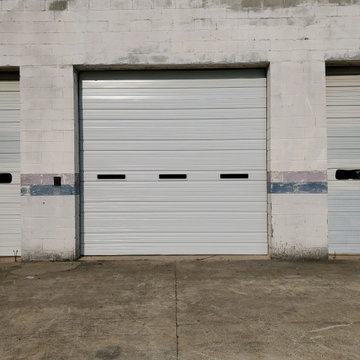Industrial White Garage Design Ideas
Refine by:
Budget
Sort by:Popular Today
41 - 60 of 229 photos
Item 1 of 3
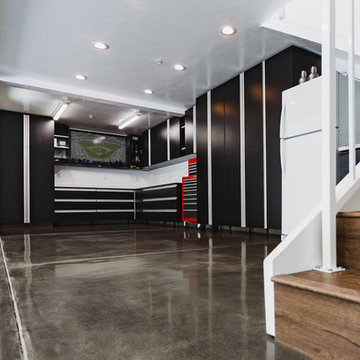
This was a very clean garage cabinet setup that we did based upon a customers ideas and design. It came out looking great and it's been very functional for the customer.
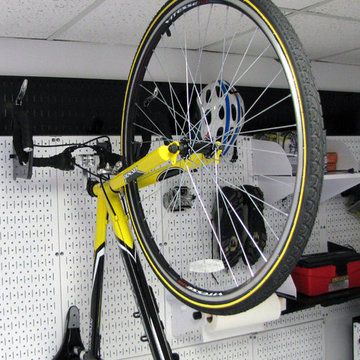
Wall Control White Metal Pegboard and Black Runners.
Design ideas for an industrial garage in Atlanta.
Design ideas for an industrial garage in Atlanta.
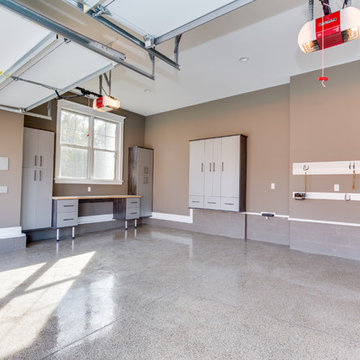
Embarking on a garage remodeling project is a transformative endeavor that can significantly enhance both the functionality and aesthetics of the space.
By investing in tailored storage solutions such as cabinets, wall-mounted organizers, and overhead racks, one can efficiently declutter the area and create a more organized storage system. Flooring upgrades, such as epoxy coatings or durable tiles, not only improve the garage's appearance but also provide a resilient surface.
Adding custom workbenches or tool storage solutions contributes to a more efficient and user-friendly workspace. Additionally, incorporating proper lighting and ventilation ensures a well-lit and comfortable environment.
A remodeled garage not only increases property value but also opens up possibilities for alternative uses, such as a home gym, workshop, or hobby space, making it a worthwhile investment for both practicality and lifestyle improvement.
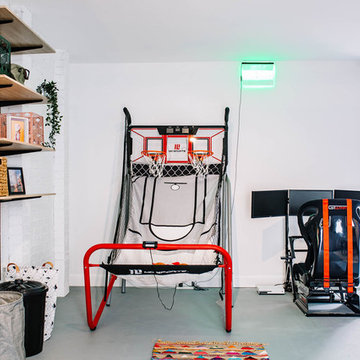
converted garage to multi-purpose room
Photo of an expansive industrial detached three-car workshop in Other.
Photo of an expansive industrial detached three-car workshop in Other.
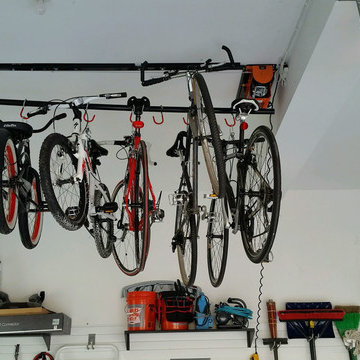
Our overhead storage rack solutions are based on a unique, patent-pending design available in 8 sizes with any height adjustments. Potomac Garage Solutions’ overhead storage rack systems are the only overhead storage system on the market that provides homeowners with a commercial grade product featuring a steel box frame and industrial wire decking.
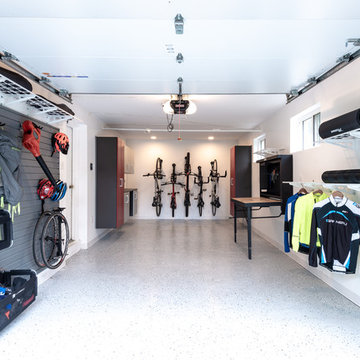
Keith Miler
This is an example of a small industrial detached one-car garage in DC Metro.
This is an example of a small industrial detached one-car garage in DC Metro.
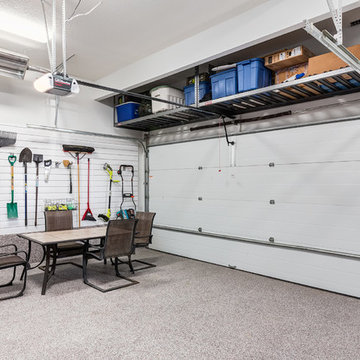
Garage organization with open shelving over garage doors keeps out of season items off the floor and stored out of the way. Wall hooks on side wall for vertical storage solutions.
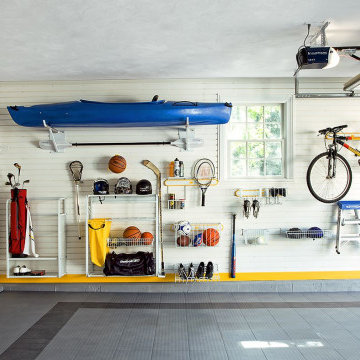
Hello , In need of a Garage Makeover / Cleaning / Organizing Service? Are you ready to take your garage back? If yes, call me today.
I'm now offering handyman Fall Garage Makeover / Cleaning / Organizing Services. Call now for your fall special rates.
Completed Garage Photo's and customer recommendations by request for only qualified customers.
Window / Gutter / Garage Door Cleaning, Install New Door Hardware, Wall / Ceiling Storage System Cleaning, Exterior Repair, Exterior / Interior Painting, Floor Repair / Cleaning, Install New Lighting or Wall Storage Racks, Install New Insulation, Wall Storage / Shelves Install / Assemble.
In need of an honest, experienced and reasonably priced handyman?
LOOKING FOR A ESTIMATE OR
AN ANSWER TO A SPECIFIC QUESTION?
Garage Photo's and recommendations by request for only qualified customers.
David, your local handyman
708-280-9058
www.usgarageremodel.com
David@usgarageremodel.com
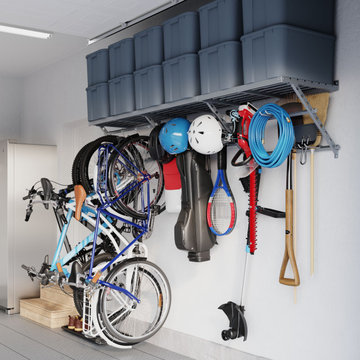
The MaxMount Shelf System is a durable, long-lasting, and simple-to-install garage solution. Use a standalone Starter Kit to cover a 32" wide section in your garage, or add 32" Extension Kits for more storage. Load up the overhead section of your shelf system with bulky items like bins, camping gear, or coolers. And personalize the hook bars beneath the overhead storage with a variety of hook options to hold sporting equipment, heavy-duty tools, and more.
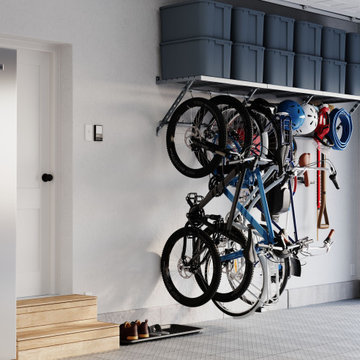
The MaxMount Shelf System is a durable, long-lasting, and simple-to-install garage solution. Use a standalone Starter Kit to cover a 32" wide section in your garage, or add 32" Extension Kits for more storage. Load up the overhead section of your shelf system with bulky items like bins, camping gear, or coolers. And personalize the hook bars beneath the overhead storage with a variety of hook options to hold sporting equipment, heavy-duty tools, and more.
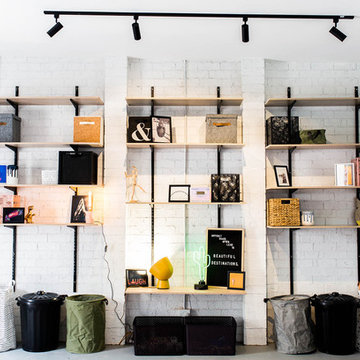
converted garage to multi-purpose room
Design ideas for an expansive industrial detached three-car workshop in Other.
Design ideas for an expansive industrial detached three-car workshop in Other.
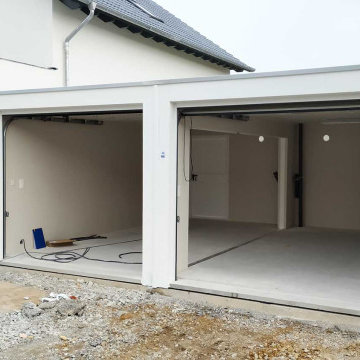
Doppelgarage bestehend aus zwei Einzelgarage mit einer Aussparung zwischen den beiden Garagenmodulen. Garagengröße: Länge 5,98m x Breite 5,96m x Höhe 2,60m.
Größe der Aussparung: 4,50m x 1,90m. Als Sonderausstattungen wurden Sektionaltore, ein Torantrieb sowie ein Elektropaket (Unterputz) eingebaut.
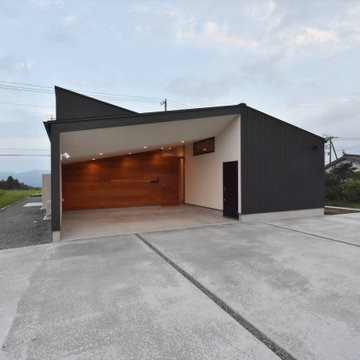
This is an example of a mid-sized industrial attached two-car porte cochere in Other.
Industrial White Garage Design Ideas
3
