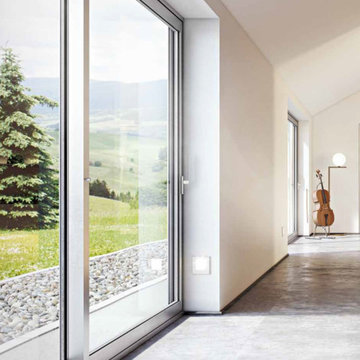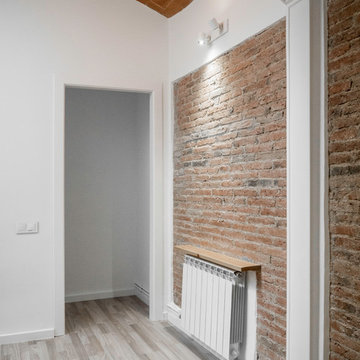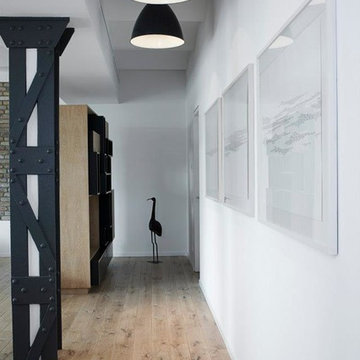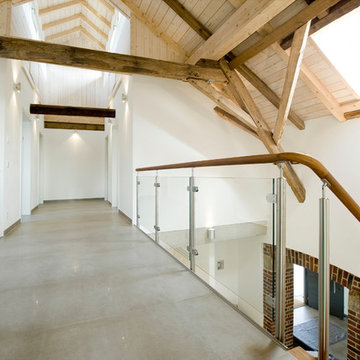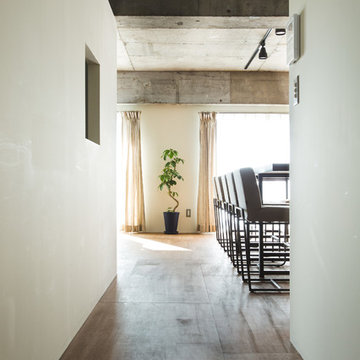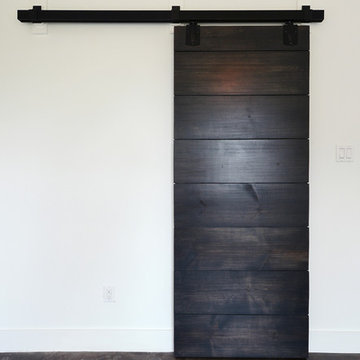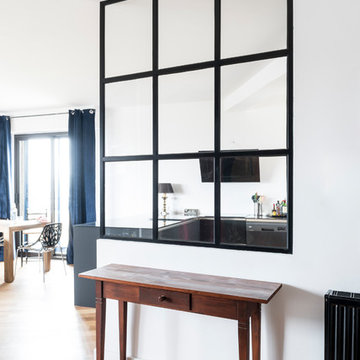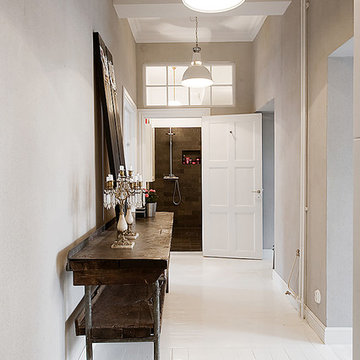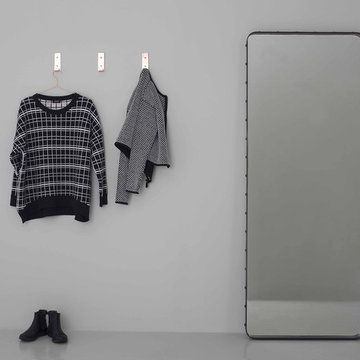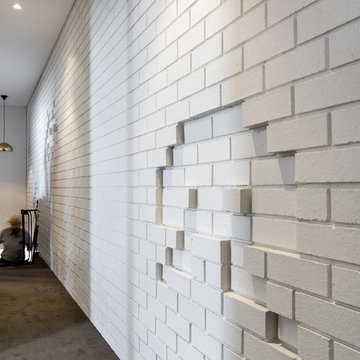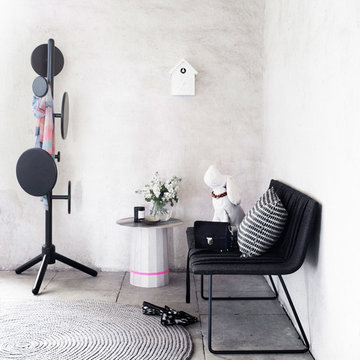Industrial White Hallway Design Ideas
Refine by:
Budget
Sort by:Popular Today
201 - 220 of 480 photos
Item 1 of 3
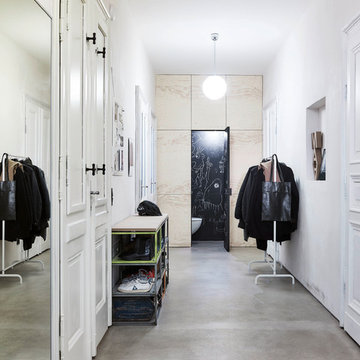
© Michael Moser
This is an example of a mid-sized industrial hallway in Leipzig with white walls, concrete floors and grey floor.
This is an example of a mid-sized industrial hallway in Leipzig with white walls, concrete floors and grey floor.
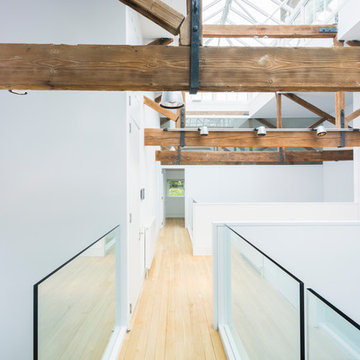
A triple-height living space which reaches up to a glass-canopied roof illuminating the whole property and where galleries connect the two bedroom suites.
http://www.domusnova.com/properties/buy/2056/2-bedroom-house-kensington-chelsea-north-kensington-hewer-street-w10-theo-otten-otten-architects-london-for-sale/
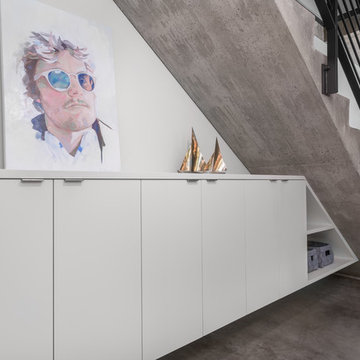
Under stair Storage
Drew Gray Photography
Design ideas for an industrial hallway in Minneapolis.
Design ideas for an industrial hallway in Minneapolis.
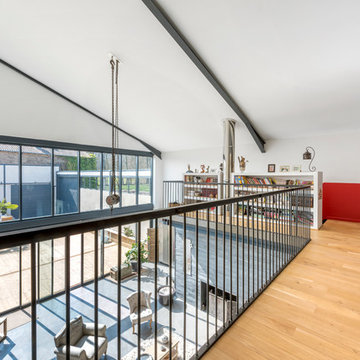
Alexandre Montagne
This is an example of an industrial hallway in Lyon.
This is an example of an industrial hallway in Lyon.
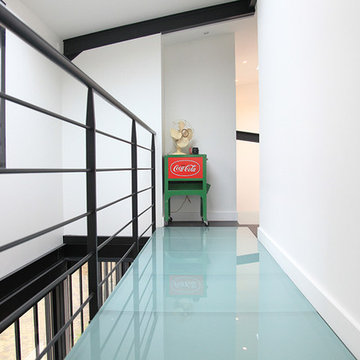
photos réalisées par Aurélien Caron / ARSEDIVISION
Industrial hallway in Paris.
Industrial hallway in Paris.
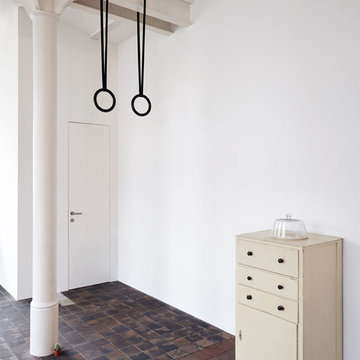
Das neue Gäste-WC integriert sich sehr unauffällig in den offenen Wohnraum. Im Farbenspiel des Ziegelbodens sind noch die Umrisse des alten Bades zu erkennen. Die Turnringe hingen übrigens bereits vor dem Umbau an einem der Träger.
Foto. Julia Klug
www.juliaklug.com
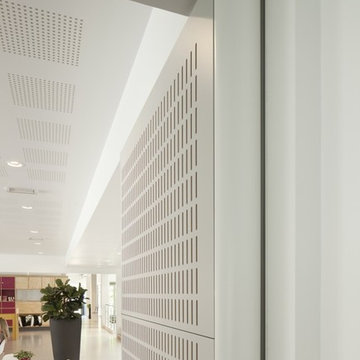
The FritsJurgens pivot door system stands out as all the technology is in the door. This makes the interface with the floor subtle and stylish.As a floor box – needed in the case of a traditional pivot door – requires a recess in the structural shell of the floor, this requires attention and coordination between several parties at an early stage of the construction. The precision of the dimensions of the recess is often in contrast with the scale of the processes of the structural shell work. The recess for the floor box then requires attention at every stage of the construction process in order to avoid damage.
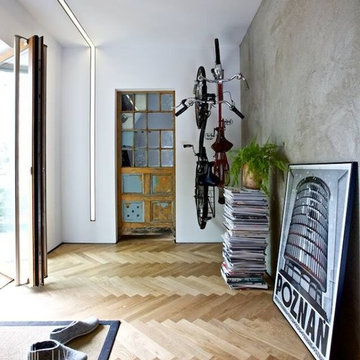
Michał Mrowiec
Inspiration for an industrial hallway in Other with grey walls and medium hardwood floors.
Inspiration for an industrial hallway in Other with grey walls and medium hardwood floors.
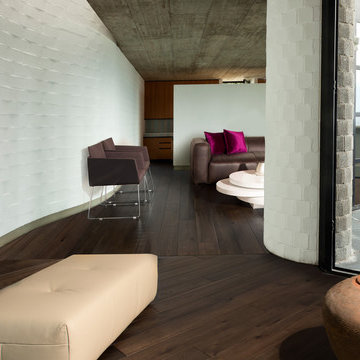
Antique Impressions
This is an example of a small industrial hallway in Toronto with white walls and dark hardwood floors.
This is an example of a small industrial hallway in Toronto with white walls and dark hardwood floors.
Industrial White Hallway Design Ideas
11
