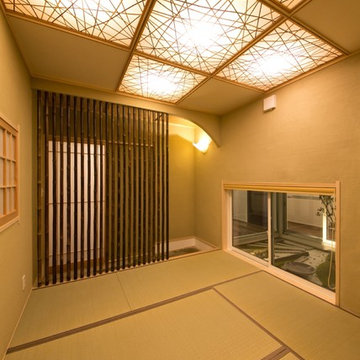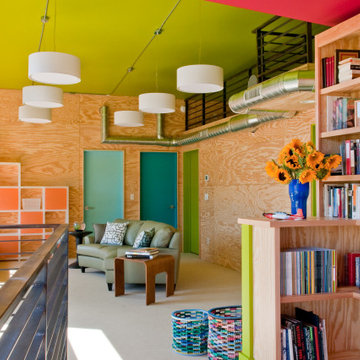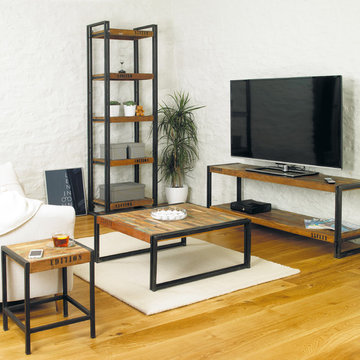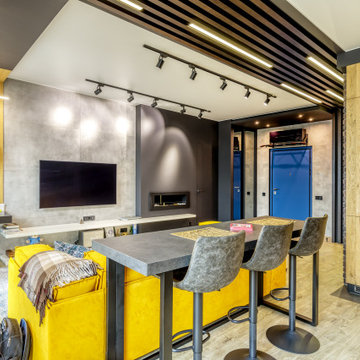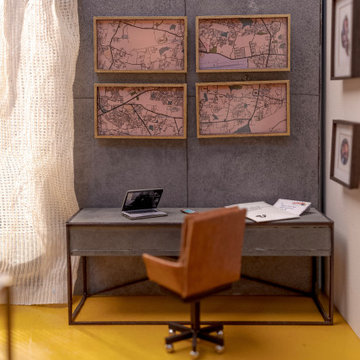Industrial Yellow Living Design Ideas
Refine by:
Budget
Sort by:Popular Today
1 - 20 of 110 photos
Item 1 of 3
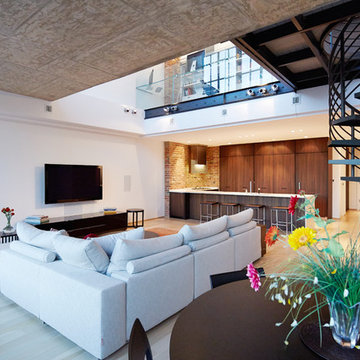
sagart studio
Inspiration for a large industrial living room in DC Metro with white walls, light hardwood floors, no fireplace, a wall-mounted tv and beige floor.
Inspiration for a large industrial living room in DC Metro with white walls, light hardwood floors, no fireplace, a wall-mounted tv and beige floor.
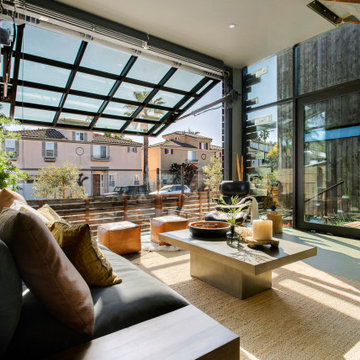
Photo of a large industrial family room in Los Angeles with grey walls and grey floor.
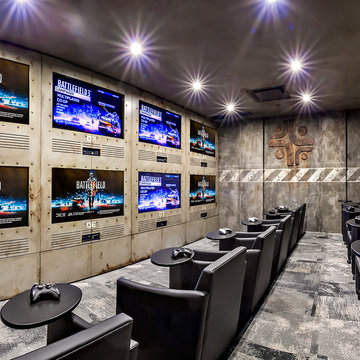
A very cool multi player gaming room. Many Thanks to Tom Johnson of Open Art Inc. who was responsible for the artistic design, build, and paint of this unique and fun space!
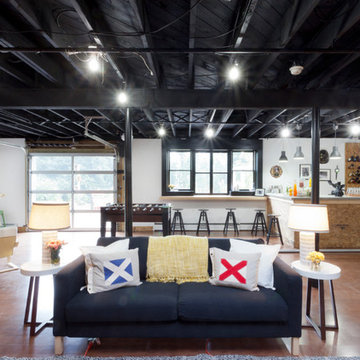
The new basement is the ultimate multi-functional space. A bar, foosball table, dartboard, and glass garage door with direct access to the back provide endless entertainment for guests; a cozy seating area with a whiteboard and pop-up television is perfect for Mike's work training sessions (or relaxing!); and a small playhouse and fun zone offer endless possibilities for the family's son, James.
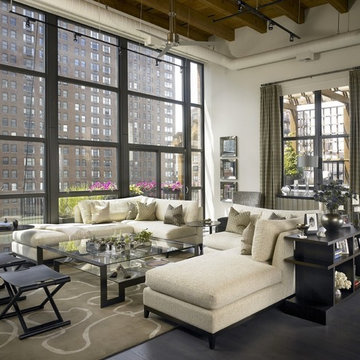
Great Room
Design ideas for an expansive industrial living room in Chicago with white walls.
Design ideas for an expansive industrial living room in Chicago with white walls.
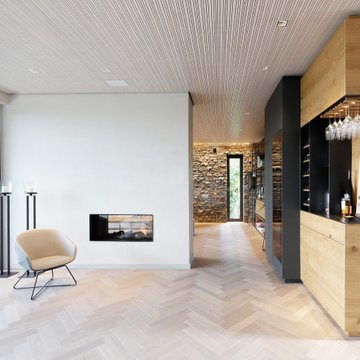
Sorgfältig ausgewählte Materialien wie die heimische Eiche, Lehmputz an den Wänden sowie eine Holzakustikdecke prägen dieses Interior. Hier wurde nichts dem Zufall überlassen, sondern alles integriert sich harmonisch. Die hochwirksame Akustikdecke von Lignotrend sowie die hochwertige Beleuchtung von Erco tragen zum guten Raumgefühl bei. Was halten Sie von dem Tunnelkamin? Er verbindet das Esszimmer mit dem Wohnzimmer.

Зона гостиной.
Дизайн проект: Семен Чечулин
Стиль: Наталья Орешкова
Inspiration for a mid-sized industrial open concept living room in Saint Petersburg with a library, grey walls, vinyl floors, a built-in media wall, brown floor and wood.
Inspiration for a mid-sized industrial open concept living room in Saint Petersburg with a library, grey walls, vinyl floors, a built-in media wall, brown floor and wood.
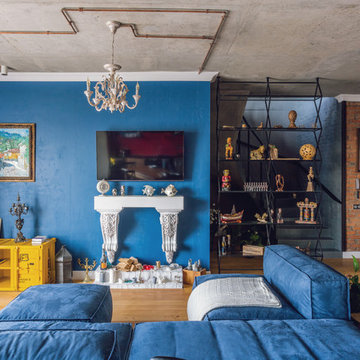
Михаил Чекалов
This is an example of an industrial open concept living room in Other with medium hardwood floors, brown floor, blue walls and a wall-mounted tv.
This is an example of an industrial open concept living room in Other with medium hardwood floors, brown floor, blue walls and a wall-mounted tv.
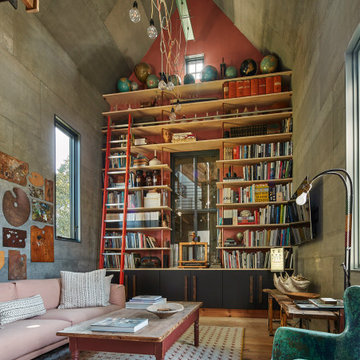
Photo: Robert Benson Photography
Photo of an industrial living room in New York with a library, grey walls, medium hardwood floors, a wall-mounted tv, brown floor and vaulted.
Photo of an industrial living room in New York with a library, grey walls, medium hardwood floors, a wall-mounted tv, brown floor and vaulted.
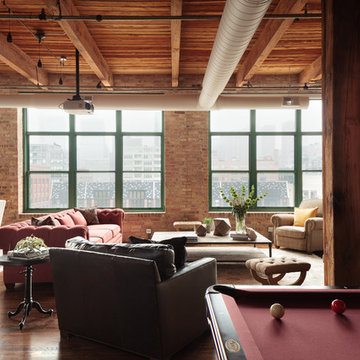
Photo of an industrial living room in Denver with grey walls, dark hardwood floors, a standard fireplace and brown floor.
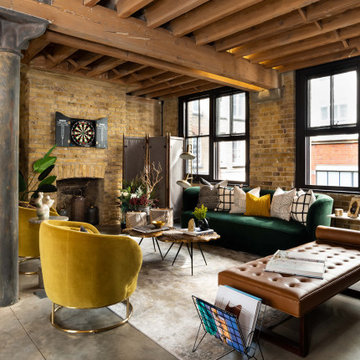
Inspiration for a large industrial open concept living room in London with brown walls, a standard fireplace, a brick fireplace surround, grey floor and brick walls.
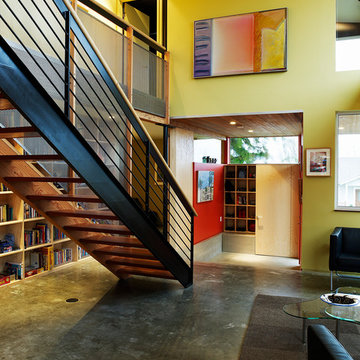
Tom Barwick
Photo of a small industrial open concept living room in Seattle with yellow walls and concrete floors.
Photo of a small industrial open concept living room in Seattle with yellow walls and concrete floors.
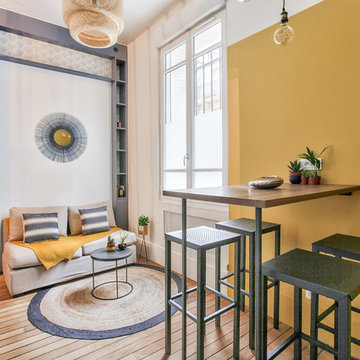
Une salle à manger délimitée aux murs par des pans de couleur jaune, permettant de créer une pièce en plus visuellement, et de casser la hauteur sous plafond, avec un jeu plafond blanc/suspension filaire avec douille laiton et ampoule ronde à filament.
Le tout devant un joli espace salon en alcôve entouré d'une bibliothèque sur-mesure anthracite, fermée en partie basse, ouverte avec étagères en partie haute, avec un fond de papier peint. Alcôve centrée par un joli miroir-soleil en métal.
Salon délimité au sol par un joli tapis rond qui vient casser les formes franches de l'ensemble, avec une suspension en bambou.
https://www.nevainteriordesign.com/
Liens Magazines :
Houzz
https://www.houzz.fr/ideabooks/97017180/list/couleur-d-hiver-le-jaune-curry-epice-la-decoration
Castorama
https://www.18h39.fr/articles/9-conseils-de-pro-pour-rendre-un-appartement-en-rez-de-chaussee-lumineux.html
Maison Créative
http://www.maisoncreative.com/transformer/amenager/comment-amenager-lespace-sous-une-mezzanine-9753
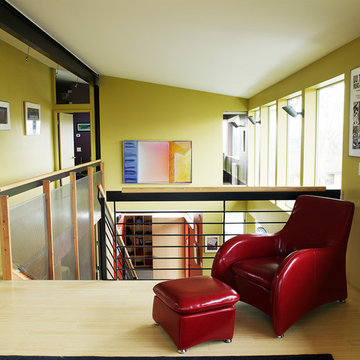
Tom Barwick
Small industrial loft-style family room in Seattle with bamboo floors and green walls.
Small industrial loft-style family room in Seattle with bamboo floors and green walls.
Industrial Yellow Living Design Ideas
1





