Infinity Pool Design Ideas with with a Pool
Refine by:
Budget
Sort by:Popular Today
1 - 20 of 918 photos
Item 1 of 3
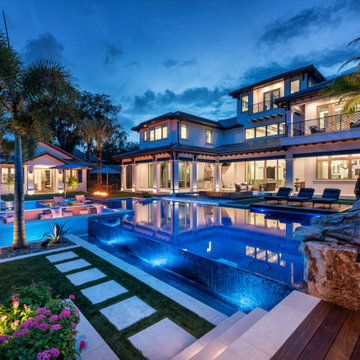
Looking at the home from one of the lounging decks, outdoor living does not end when the sun goes down. A beautiful infinity and all-tile pool and sunken fire pit as well as multiple raised lounge areas allow for enjoyment throughout for all ages.
Photography by Jimi Smith
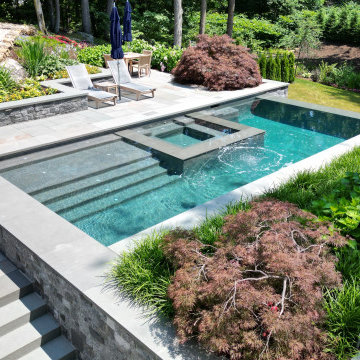
A vanishing edge pool and waterfall are focal points for a constraint-driven project governed by a wetlands and associated no-build zone, extensive rock outcrops, steep slopes, and a small, tough-to-access work area. A team of consultants was required in order to obtain variances and other approvals across multiple agencies and meetings. The end result is a beautiful outdoor living space that expresses the architecture and utility of the owner's home into a highwater garden for relaxation and enjoyment.
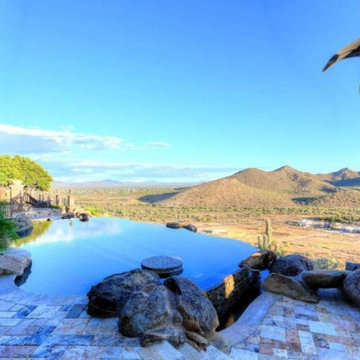
Tribal Waters Custom Pools Phoenix area pool builder
Inspiration for a mid-sized backyard custom-shaped infinity pool in Phoenix with with a pool and natural stone pavers.
Inspiration for a mid-sized backyard custom-shaped infinity pool in Phoenix with with a pool and natural stone pavers.
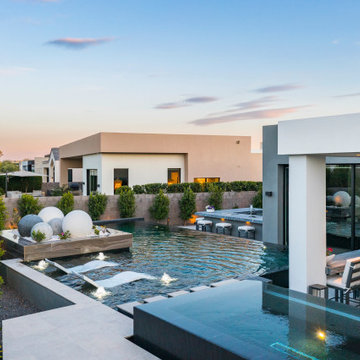
Introducing our sleek and luxurious new backyard design project! This project features:
• Stunning water features
• Gorgeous plantings
• Outdoor kitchen
• Spacious dining area
• Relaxing spa
• Cozy fire feature
• Beautiful modern spheres
Visit the link to get started!
www.lavenderlandscape.com
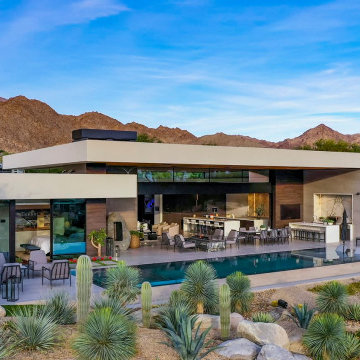
Bighorn Palm Desert modern golf community luxury resort style home. Photo by William MacCollum.
Expansive modern backyard rectangular infinity pool in Los Angeles with with a pool and tile.
Expansive modern backyard rectangular infinity pool in Los Angeles with with a pool and tile.

At spa edge with swimming pool and surrounding raised Thermory wood deck framing the Oak tree beyond. Lawn retreat below. One can discern the floor level change created by following the natural grade slope of the property: Between the Living Room on left and Gallery / Study on right. Photo by Dan Arnold
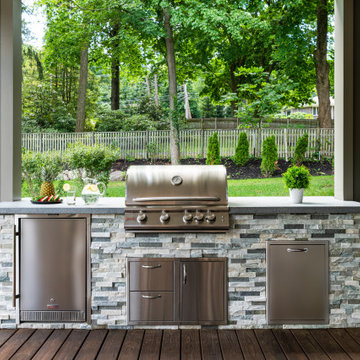
Large modern backyard rectangular infinity pool in Boston with with a pool and concrete pavers.
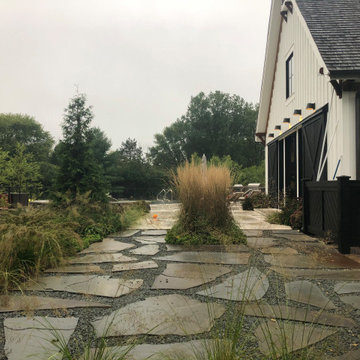
Photo By: Peter Wodarz Gardenbau Group
Creating outdoor settings for Joy and Celebration
Modern backyard rectangular infinity pool with with a pool and natural stone pavers.
Modern backyard rectangular infinity pool with with a pool and natural stone pavers.
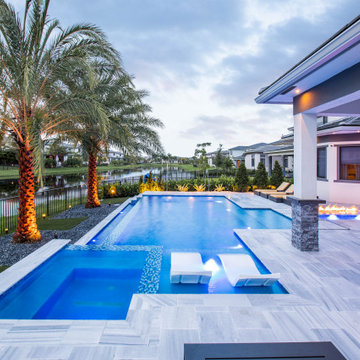
This project really utilizes backyard space because of its creativeness and ingenuity in design and construction. Some of the pool tucks into the back of the house flawlessly so that the pool doesn’t extend too far out. With bubblers, stepping stones leading to the outdoor kitchen, and parallel deck level fire feature, it’s the perfect introduction to it’s vanishing edge feel. Custom tile and lighting accentuates the pool and backyard perfectly while the house is custom lit as well.
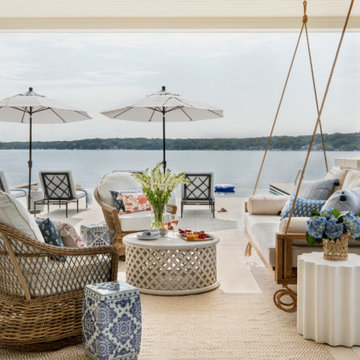
https://www.lowellcustomhomes.com
Photo by www.aimeemazzenga.com
Interior Design by www.northshorenest.com
Relaxed luxury on the shore of beautiful Geneva Lake in Wisconsin.
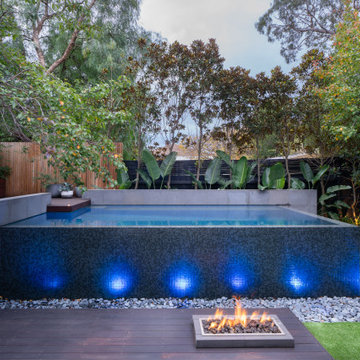
The client's came to us wanting a design that was going to open up their small backyard and give them somewhere for their family to enjoy and entertain for many years to come.
This project presented many technical challenges due to the levels required to comply with various building regulations. Clever adaptations such privacy screens, floating deck entry and hidden pool gate behind the raised feature wall were all design elements that make this project more suitable to the smaller area.
The main design feature that was a key to the functionality of this pool was the raised infinity edge, with the pool wall designed to comply with current pool barrier standards. With no pool fence between the pool and house the space appears more open with the noise of the water falling over the edge into a carefully concealed balance tank adding a very tranquil ambience to the outdoor area.
With the accompanying fire pit and sitting area, this space not only looks amazing but is functional all year round and the low maintenance fully automated pool cleaning system provides easy operation and maintenance.
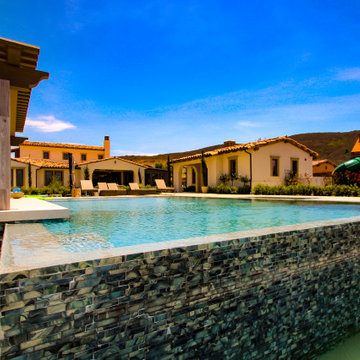
This stunning outdoor living project redefines luxury and leisure, creating a private oasis that centers around an expansive perimeter overflow pool with a mesmerizing vanishing edge. A sophisticated swim-up bar and lounge area complement the aquatic masterpiece, offering a perfect setting for relaxation and social gatherings.
Adjacent to the pool is a state-of-the-art outdoor kitchen and bar, equipped with modern amenities and a large TV wall, ensuring entertainment and culinary excellence are always within reach. A spacious covered dining area provides a sheltered space for alfresco meals and celebrations, enhancing the outdoor living experience.
Designed to maximize the enjoyment of outdoor spaces, this project seamlessly blends luxury, functionality, and natural beauty into a cohesive and inviting environment, making it an ultimate backyard experience.
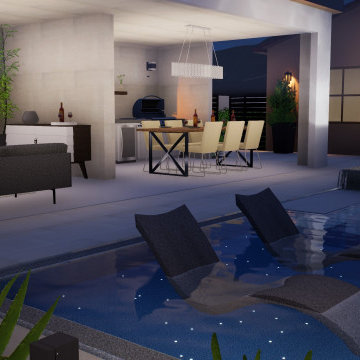
Vanishing edge pool with raised champagne edge spa, stepper across pool, mosaic tile on spa, baja shelf with starlight lighting. Cabana with fireplace, built in outdoor kitchen, seating area. solid roof
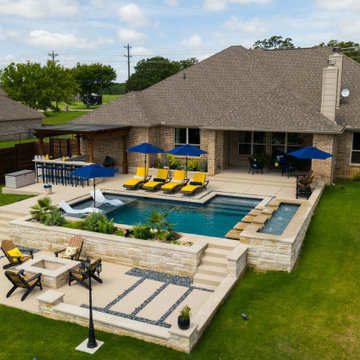
Dream in Color...
Selah Pools | You Dream it, We Build it!
Photo of an expansive mediterranean backyard custom-shaped infinity pool in Dallas with with a pool and decking.
Photo of an expansive mediterranean backyard custom-shaped infinity pool in Dallas with with a pool and decking.
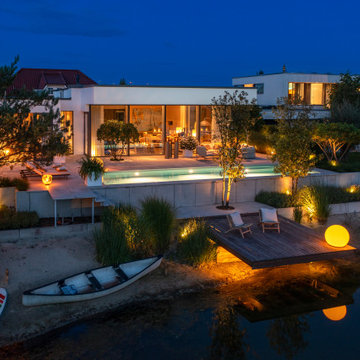
Seepanorama Deluxe!
Harmonisches Design trifft Seeblick.
Ein Pool, der sich mit dem See verbindet – für Ästheten, die nahtlose Übergänge und exklusive Ausblicke schätzen.
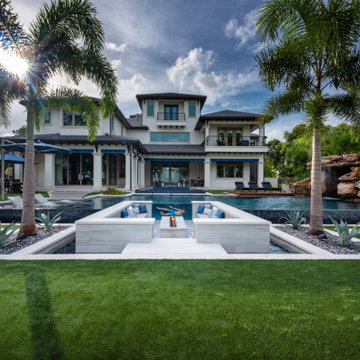
A youngster floats past the Aquatic Glazing acrylic window in the pool's wall glancing into the sunken fire lounge. The overall outdoor living area designed by Ryan Hughes Design Build includes the fire pit adjacent to the pool, a water slide, sun shelf lounge, tile spa and attractive outdoor patios.
Photography by Jimi Smith.
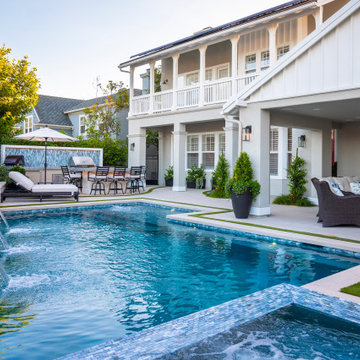
Photo of a mid-sized modern backyard rectangular infinity pool in Orange County with with a pool and tile.
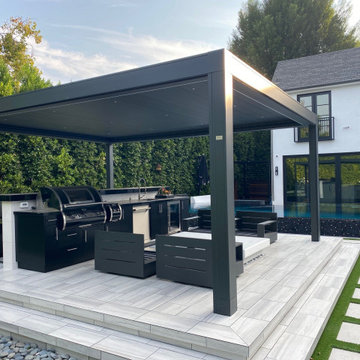
Design ideas for a large modern backyard rectangular infinity pool in Orange County with with a pool and tile.
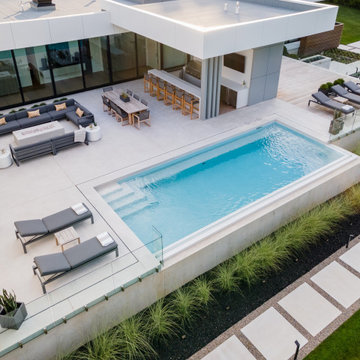
The pool, ringed by bright white tile, features wedding cake walk-in steps plus an underwater bench which runs the full length on the patio side. The bench not only provides extended entry and exit points for the pool but also offers a place to sit in water cooled comfort and enjoy the infinity view.
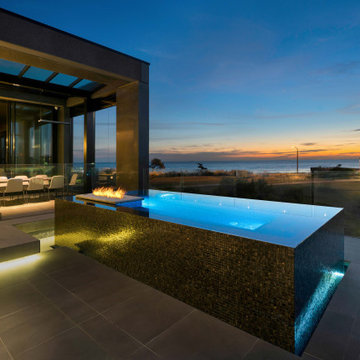
POOL
The swimming pool was fully suspended above the plantroom and balance tanks. It is a 25.0m x 1.8m lap pool featuring an infinity edge and gutter for the majority of the length of the pool. The pool provides a structural element for the house with the walls supporting five significant concrete columns that support the levels above. Careful set out was required to ensure these were in the right place as they continued for two levels above. As the pool was constructed above the plantrooms and adjacent to the basement considerable focus was on the waterproofing detail and installation.
The pool is fully tiled with Bisazza ‘Salice’ glass mosaics which roll over the infinity edge into the gutter. Three large glass panels were installed measuring 2.15m x 3.15m each, providing windows into the basement and wine cellar below. Each panel weighed around 180kgs.
As an extension to the lap pool there is a shallow water feature that is an extra 5.0m long, giving the lap pool the appearance of continuing forever. The pool includes solar and gas heating, in floor cleaning and multi coloured lights.
SPA
The 4.3m x 1.4m raised spa is constructed on the second level balcony with unsurpassed bayside views across to the city. Designed with a breathtaking four sided infinity edge and ethanol fireplace, the impact is unquestionable. Enhancing the ambience are two multi coloured lights in the spa with perimeter fibre optic lighting from the gutter lighting up the outside walls.
Included in the spa are several jet combinations with single, dual and a combination six jet ‘super jet’ included for a powerful back massage. The spa has its own filtration and heating system with in floor cleaning, gas heating and separate jet pump. All of the equipment is installed at sub base level.
The spa is tiled with Bisazza GM Series glass mosaic both internally and on the external walls. Water spills over the tiled walls into a concealed gutter and then to the balance tank in the sub base level. All plumbing to the balance tank and plantroom is concealed in shafts within the building. Much of the work in this project is hidden behind the walls with countless hours spent both designing and installing the plumbing systems which had to be installed in stages as the building was constructed.
Due to the location of the spa it has been both fully waterproofed and constructed on a sound isolation system to ensure comfort to those in the rooms below.
The separate pool and spa equipment systems are tied together via a Pentair Intellitouch automation system. All of the equipment can be operated by a computer or mobile device for customer convenience.
This pool and spa has been designed and constructed with premium materials, equipment and systems to provide an ultimate level of sophistication. The design is completed by installing practical and easy to use elements that add to the overall functionality of the installation.
Infinity Pool Design Ideas with with a Pool
1