Kids Bathroom Design Ideas
Sort by:Popular Today
41 - 60 of 15,180 photos
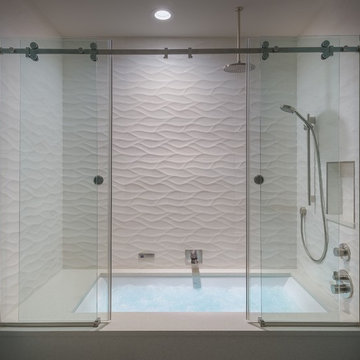
This custom walnut vanity was built to offer ample storage and keep the space playfully modern and airy.
The very custom tub shower was a bit of a masterpiece in terms of features and function. The BainUltra airbath was installed in an undermount style with a piece of sloped quartz for the deck, to ensure proper draining. The beautiful 3D wall tile creates an unforgettable texture over the large space.
The tub/shower features an oversized airbath, thermostatic controls for the handshower, rain shower and wallmounted tub filler.
To hide the beautiful tile behind a framed door or curtain would have been sinful, so the space was completed with twin sliding glass doors.
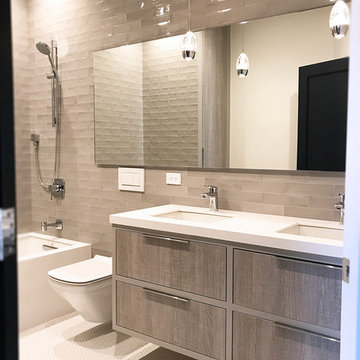
Bathroom with Floating Vanity
Mid-sized contemporary kids bathroom in Chicago with flat-panel cabinets, distressed cabinets, an alcove tub, a shower/bathtub combo, a wall-mount toilet, gray tile, porcelain tile, grey walls, pebble tile floors, an undermount sink, engineered quartz benchtops, white floor and an open shower.
Mid-sized contemporary kids bathroom in Chicago with flat-panel cabinets, distressed cabinets, an alcove tub, a shower/bathtub combo, a wall-mount toilet, gray tile, porcelain tile, grey walls, pebble tile floors, an undermount sink, engineered quartz benchtops, white floor and an open shower.
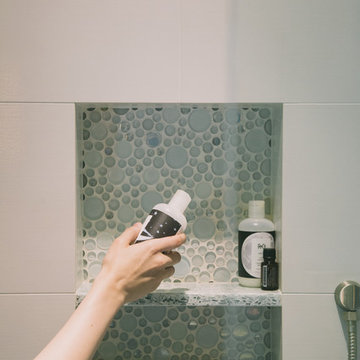
Playful bubbles and recycled glass keep the design light and fun for a young girl to appreciate without being overly "youthful", allowing longevity of design.
Photography: Schweitzer Creative
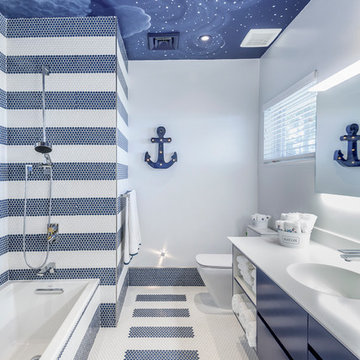
Photo of a small contemporary kids bathroom in Miami with flat-panel cabinets, blue cabinets, an alcove tub, a shower/bathtub combo, a one-piece toilet, multi-coloured tile, mosaic tile, multi-coloured walls, mosaic tile floors, an integrated sink, solid surface benchtops and an open shower.
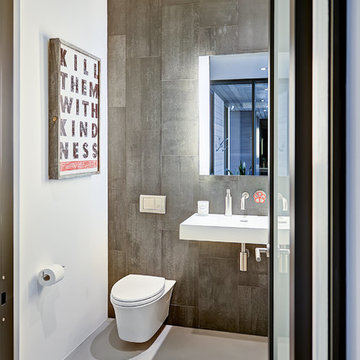
Severine Photography
Design ideas for a small contemporary kids bathroom in Jacksonville with an open shower, a wall-mount toilet, black tile, porcelain tile, white walls, concrete floors and a wall-mount sink.
Design ideas for a small contemporary kids bathroom in Jacksonville with an open shower, a wall-mount toilet, black tile, porcelain tile, white walls, concrete floors and a wall-mount sink.
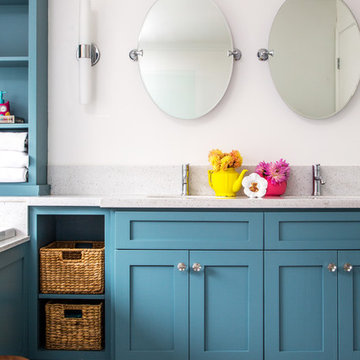
A colorful makeover for a little girl’s bathroom. The goal was to make bathtime more fun and enjoyable, so we opted for striking teal accents on the vanity and built-in. Balanced out by soft whites, grays, and woods, the space is bright and cheery yet still feels clean, spacious, and calming. Unique cabinets wrap around the room to maximize storage and save space for the tub and shower.
Cabinet color is Hemlock by Benjamin Moore.
Designed by Joy Street Design serving Oakland, Berkeley, San Francisco, and the whole of the East Bay.
For more about Joy Street Design, click here: https://www.joystreetdesign.com/
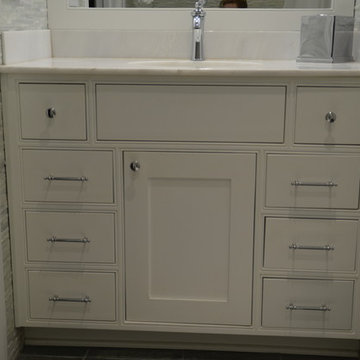
Design ideas for a small traditional kids bathroom in Jacksonville with an undermount sink, beaded inset cabinets, white cabinets, marble benchtops, an alcove tub, a shower/bathtub combo, a one-piece toilet, green tile, stone tile, green walls and slate floors.
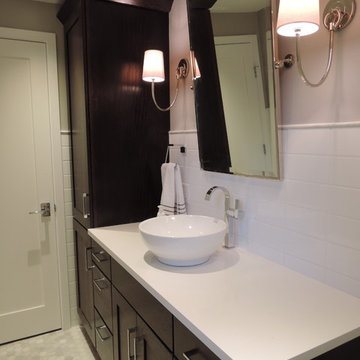
The guest and master bathrooms include extensive tile finishes, bright chrome fixtures and dark warm wood cabinetry.
Design ideas for a small modern kids bathroom in Indianapolis with a vessel sink, recessed-panel cabinets, beige cabinets, quartzite benchtops, a drop-in tub, a shower/bathtub combo, a two-piece toilet, white tile, ceramic tile, grey walls, marble floors and grey floor.
Design ideas for a small modern kids bathroom in Indianapolis with a vessel sink, recessed-panel cabinets, beige cabinets, quartzite benchtops, a drop-in tub, a shower/bathtub combo, a two-piece toilet, white tile, ceramic tile, grey walls, marble floors and grey floor.
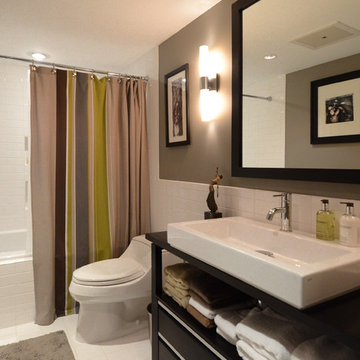
Mid-sized contemporary kids bathroom in Baltimore with a shower/bathtub combo, white tile, a vessel sink, white floor, a shower curtain, dark wood cabinets, an alcove tub, a one-piece toilet, ceramic tile, beige walls, ceramic floors, wood benchtops, brown benchtops, a single vanity and a freestanding vanity.
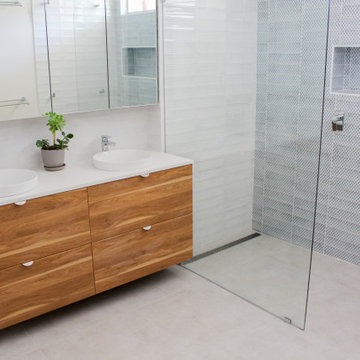
Walk In Shower, Main Bathroom With Toilet, Double Vanity, Wall Hung Vanity, Floating Vanity, All Draws Vanity, Ceiling-High Mirror Cabinet, Blue Subway Feature Wall Tile, Handmade Subway Tiling
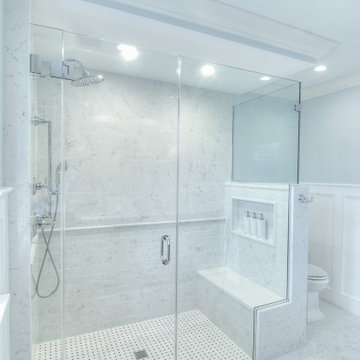
Guest bathroom complete remodel.
Design ideas for a large transitional kids bathroom in Other with raised-panel cabinets, grey cabinets, a curbless shower, a two-piece toilet, white tile, porcelain tile, blue walls, marble floors, an undermount sink, engineered quartz benchtops, white floor, a hinged shower door and white benchtops.
Design ideas for a large transitional kids bathroom in Other with raised-panel cabinets, grey cabinets, a curbless shower, a two-piece toilet, white tile, porcelain tile, blue walls, marble floors, an undermount sink, engineered quartz benchtops, white floor, a hinged shower door and white benchtops.

Maximizing the potential of a compact space, the design seamlessly incorporates all essential elements without sacrificing style. The use of micro cement on every wall, complemented by distinctive kit-kat tiles, introduces a wealth of textures, transforming the room into a functional yet visually dynamic wet room. The brushed nickel fixtures provide a striking contrast to the predominantly light and neutral color palette, adding an extra layer of sophistication.

Another guest bathroom includes a single sink and shower/tub combination.
This is an example of a mid-sized beach style kids bathroom in Other with recessed-panel cabinets, blue cabinets, grey walls, an undermount sink, a single vanity, a built-in vanity, an alcove tub, an alcove shower, blue tile, porcelain tile, porcelain floors, engineered quartz benchtops, grey floor, a shower curtain, grey benchtops and planked wall panelling.
This is an example of a mid-sized beach style kids bathroom in Other with recessed-panel cabinets, blue cabinets, grey walls, an undermount sink, a single vanity, a built-in vanity, an alcove tub, an alcove shower, blue tile, porcelain tile, porcelain floors, engineered quartz benchtops, grey floor, a shower curtain, grey benchtops and planked wall panelling.

Upstairs main bathroom
This is an example of a large modern kids bathroom in Sydney with flat-panel cabinets, medium wood cabinets, a corner tub, a corner shower, a two-piece toilet, white tile, green walls, a vessel sink, grey floor, a hinged shower door, white benchtops, a double vanity and a floating vanity.
This is an example of a large modern kids bathroom in Sydney with flat-panel cabinets, medium wood cabinets, a corner tub, a corner shower, a two-piece toilet, white tile, green walls, a vessel sink, grey floor, a hinged shower door, white benchtops, a double vanity and a floating vanity.

A calm pink bathroom for a family home.
Photo of a mid-sized contemporary kids bathroom in London with a freestanding tub, a curbless shower, a wall-mount toilet, pink tile, ceramic tile, pink walls, cement tiles, a wall-mount sink, terrazzo benchtops, pink floor, a sliding shower screen, multi-coloured benchtops, a single vanity and a built-in vanity.
Photo of a mid-sized contemporary kids bathroom in London with a freestanding tub, a curbless shower, a wall-mount toilet, pink tile, ceramic tile, pink walls, cement tiles, a wall-mount sink, terrazzo benchtops, pink floor, a sliding shower screen, multi-coloured benchtops, a single vanity and a built-in vanity.
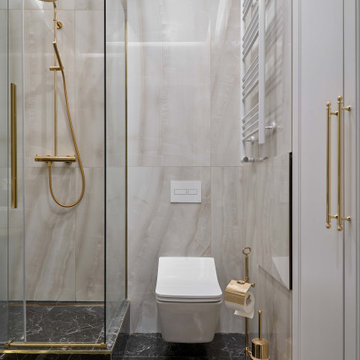
Design ideas for a mid-sized transitional kids bathroom in Saint Petersburg with an alcove shower, a wall-mount toilet, porcelain tile, porcelain floors, a sliding shower screen, a single vanity and a floating vanity.

Design ideas for a small transitional kids bathroom in Denver with shaker cabinets, blue cabinets, an alcove tub, an alcove shower, a two-piece toilet, white tile, stone tile, blue walls, marble floors, an undermount sink, solid surface benchtops, white floor, a shower curtain, white benchtops, a niche, a single vanity, a built-in vanity and wallpaper.

This is an example of a modern kids bathroom in San Francisco with recessed-panel cabinets, light wood cabinets, a shower/bathtub combo, a wall-mount toilet, gray tile, glass tile, white walls, porcelain floors, an undermount sink, quartzite benchtops, grey floor, a hinged shower door, white benchtops, a niche, a single vanity and a floating vanity.

This is an example of a mid-sized transitional kids bathroom in San Francisco with flat-panel cabinets, white cabinets, a corner shower, a one-piece toilet, beige tile, porcelain tile, grey walls, porcelain floors, an undermount sink, quartzite benchtops, grey floor, a hinged shower door, white benchtops, a niche, a double vanity and a floating vanity.

Rodwin Architecture & Skycastle Homes
Location: Boulder, Colorado, USA
Interior design, space planning and architectural details converge thoughtfully in this transformative project. A 15-year old, 9,000 sf. home with generic interior finishes and odd layout needed bold, modern, fun and highly functional transformation for a large bustling family. To redefine the soul of this home, texture and light were given primary consideration. Elegant contemporary finishes, a warm color palette and dramatic lighting defined modern style throughout. A cascading chandelier by Stone Lighting in the entry makes a strong entry statement. Walls were removed to allow the kitchen/great/dining room to become a vibrant social center. A minimalist design approach is the perfect backdrop for the diverse art collection. Yet, the home is still highly functional for the entire family. We added windows, fireplaces, water features, and extended the home out to an expansive patio and yard.
The cavernous beige basement became an entertaining mecca, with a glowing modern wine-room, full bar, media room, arcade, billiards room and professional gym.
Bathrooms were all designed with personality and craftsmanship, featuring unique tiles, floating wood vanities and striking lighting.
This project was a 50/50 collaboration between Rodwin Architecture and Kimball Modern
Kids Bathroom Design Ideas
3