Kids Bathroom Design Ideas with an Open Shower
Refine by:
Budget
Sort by:Popular Today
1 - 20 of 6,013 photos
Item 1 of 3

main bathroom
Inspiration for a large contemporary kids bathroom in Melbourne with a freestanding tub, an open shower, gray tile, white walls, ceramic floors, grey floor, an open shower and a niche.
Inspiration for a large contemporary kids bathroom in Melbourne with a freestanding tub, an open shower, gray tile, white walls, ceramic floors, grey floor, an open shower and a niche.

Bathrom design
Design ideas for a large transitional kids bathroom in Other with flat-panel cabinets, beige cabinets, a freestanding tub, an open shower, pink tile, pink walls, medium hardwood floors, an integrated sink, a single vanity and a floating vanity.
Design ideas for a large transitional kids bathroom in Other with flat-panel cabinets, beige cabinets, a freestanding tub, an open shower, pink tile, pink walls, medium hardwood floors, an integrated sink, a single vanity and a floating vanity.

Inspiration for a small asian kids bathroom in London with flat-panel cabinets, white cabinets, a drop-in tub, an open shower, beige tile, marble, marble floors, an integrated sink, beige floor, a hinged shower door, white benchtops, a single vanity and a floating vanity.

Inspiration for a modern kids bathroom in London with a drop-in tub, an open shower, a wall-mount toilet, black and white tile, beige walls, marble floors, white floor, an open shower, a double vanity, a built-in vanity and a trough sink.

We combined brushed black fitting along with marble and concrete tiles and a wooden vanity to create gentle industrial hints in this family bathroom.
There is heaps of storage for all the family to use and the feature lighting make it a welcoming space at all times of day, There is even a jacuzzi bath and TV for those luxurious weekend evening staying home.
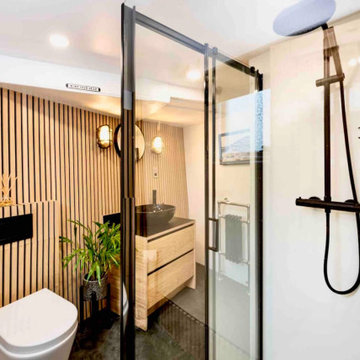
11_keigwinplace is a beautiful cottage renovation showcasing stunning scandi style decor. This Japandi style interior showcases our matte black shower enclosure, black basin and black tapware to complement the woody decor.

DHV Architects have designed the new second floor at this large detached house in Henleaze, Bristol. The brief was to fit a generous master bedroom and a high end bathroom into the loft space. Crittall style glazing combined with mono chromatic colours create a sleek contemporary feel. A large rear dormer with an oversized window make the bedroom light and airy.
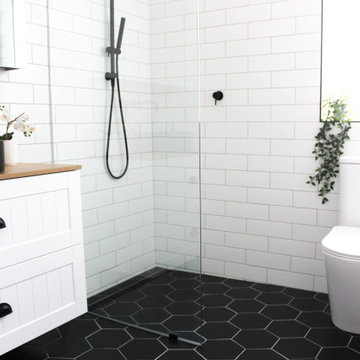
Hexagon Bathroom, Small Bathrooms Perth, Small Bathroom Renovations Perth, Bathroom Renovations Perth WA, Open Shower, Small Ensuite Ideas, Toilet In Shower, Shower and Toilet Area, Small Bathroom Ideas, Subway and Hexagon Tiles, Wood Vanity Benchtop, Rimless Toilet, Black Vanity Basin
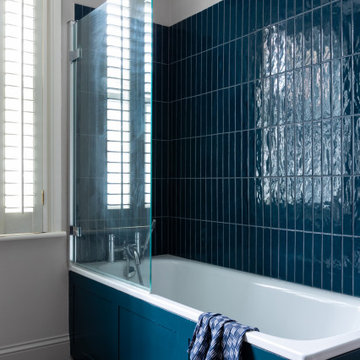
Grey porcelain tiles and glass mosaics, marble vanity top, white ceramic sinks with black brassware, glass shelves, wall mirrors and contemporary lighting
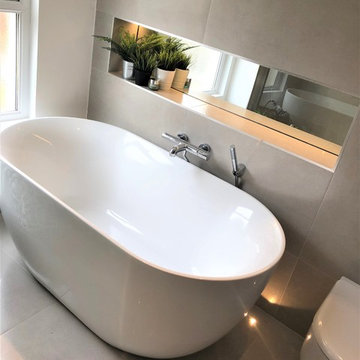
This is an example of a mid-sized contemporary kids bathroom in Cardiff with a freestanding tub, an open shower, gray tile, porcelain tile, grey walls, porcelain floors, a vessel sink, grey floor and an open shower.
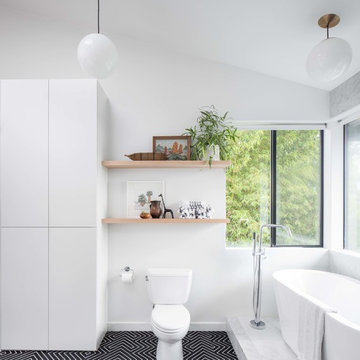
Chad Mellon
Design ideas for a large modern kids bathroom in Los Angeles with flat-panel cabinets, beige cabinets, a freestanding tub, an open shower, a two-piece toilet, white tile, marble, white walls, cement tiles, a vessel sink, black floor and an open shower.
Design ideas for a large modern kids bathroom in Los Angeles with flat-panel cabinets, beige cabinets, a freestanding tub, an open shower, a two-piece toilet, white tile, marble, white walls, cement tiles, a vessel sink, black floor and an open shower.
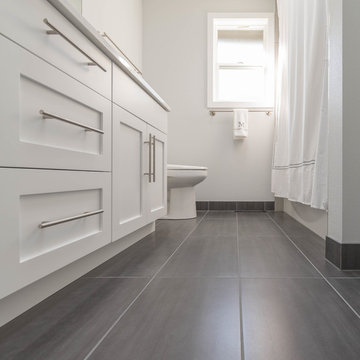
Martinescu Photography
This is an example of a small modern kids bathroom in Seattle with flat-panel cabinets, light wood cabinets, a drop-in tub, an open shower, a one-piece toilet, gray tile, ceramic tile, white walls, ceramic floors, an undermount sink, engineered quartz benchtops and grey floor.
This is an example of a small modern kids bathroom in Seattle with flat-panel cabinets, light wood cabinets, a drop-in tub, an open shower, a one-piece toilet, gray tile, ceramic tile, white walls, ceramic floors, an undermount sink, engineered quartz benchtops and grey floor.
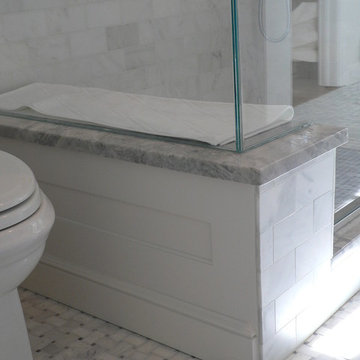
This Jack & Jill bathroom was part of an addition to this lovely 4 bedroom home in the Tokeneke section of Darien, CT. The finishes selected were tranquil yet light and bright. The wainscot panels were designed to flow right to the vanities and the backsplash tile was incorporated to give an uninterrupted feel.

The family bathroom, with bath and seperate shower area. A striped green encaustic tiled floor, with marble look wall tiles and industrial black accents.

Brunswick Parlour transforms a Victorian cottage into a hard-working, personalised home for a family of four.
Our clients loved the character of their Brunswick terrace home, but not its inefficient floor plan and poor year-round thermal control. They didn't need more space, they just needed their space to work harder.
The front bedrooms remain largely untouched, retaining their Victorian features and only introducing new cabinetry. Meanwhile, the main bedroom’s previously pokey en suite and wardrobe have been expanded, adorned with custom cabinetry and illuminated via a generous skylight.
At the rear of the house, we reimagined the floor plan to establish shared spaces suited to the family’s lifestyle. Flanked by the dining and living rooms, the kitchen has been reoriented into a more efficient layout and features custom cabinetry that uses every available inch. In the dining room, the Swiss Army Knife of utility cabinets unfolds to reveal a laundry, more custom cabinetry, and a craft station with a retractable desk. Beautiful materiality throughout infuses the home with warmth and personality, featuring Blackbutt timber flooring and cabinetry, and selective pops of green and pink tones.
The house now works hard in a thermal sense too. Insulation and glazing were updated to best practice standard, and we’ve introduced several temperature control tools. Hydronic heating installed throughout the house is complemented by an evaporative cooling system and operable skylight.
The result is a lush, tactile home that increases the effectiveness of every existing inch to enhance daily life for our clients, proving that good design doesn’t need to add space to add value.

Inspiration for a mid-sized contemporary kids bathroom in London with blue cabinets, a freestanding tub, an open shower, white walls, a drop-in sink, multi-coloured floor, a hinged shower door, white benchtops, a single vanity, a built-in vanity and coffered.

This view of the bathroom shows the minimal look of the room, which is created by the help of the tile choice. The lighter grey floor tiles look great against the darker tiles of the bath wall. Having a wall hung drawer unit creates the sense of space along with the sit on bowl. The D shaped bathe also creates space with its curved edges and wall mounted taps. The niche in the wall is a great feature, adding space for ornaments and draws you to the large wall tiles. Having the ladder radiator by the bath is perfect for having towels nice and warm, ready for when you step out after having a long soak!
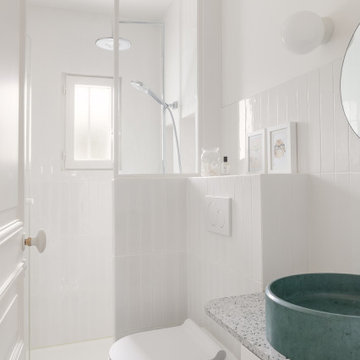
This is an example of a small transitional kids bathroom in Paris with an open shower, white walls, terrazzo floors, a console sink and a hinged shower door.
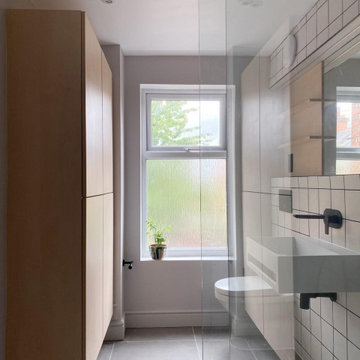
Design ideas for a scandinavian kids bathroom in Other with an open shower, white tile, ceramic tile, white walls, concrete floors, grey floor, an open shower and a single vanity.
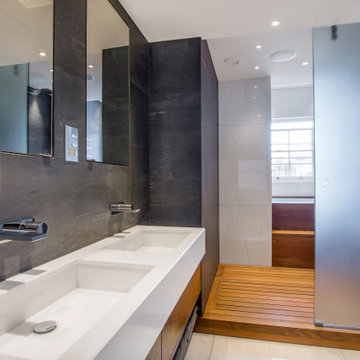
Inspiration for a contemporary kids bathroom in London with flat-panel cabinets, medium wood cabinets, a japanese tub, an open shower, a wall-mount toilet, gray tile, slate, grey walls, slate floors, a wall-mount sink, quartzite benchtops, beige floor, an open shower, white benchtops, a double vanity and a built-in vanity.
Kids Bathroom Design Ideas with an Open Shower
1