Kids Bathroom Design Ideas with Beige Floor
Refine by:
Budget
Sort by:Popular Today
101 - 120 of 4,436 photos
Item 1 of 3
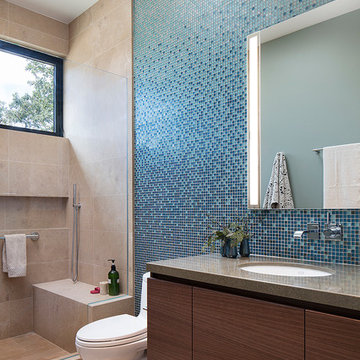
Misha Bruk
Mid-sized contemporary kids bathroom in San Francisco with flat-panel cabinets, dark wood cabinets, an alcove shower, a one-piece toilet, blue tile, glass tile, limestone floors, an undermount sink, engineered quartz benchtops, beige floor and brown benchtops.
Mid-sized contemporary kids bathroom in San Francisco with flat-panel cabinets, dark wood cabinets, an alcove shower, a one-piece toilet, blue tile, glass tile, limestone floors, an undermount sink, engineered quartz benchtops, beige floor and brown benchtops.
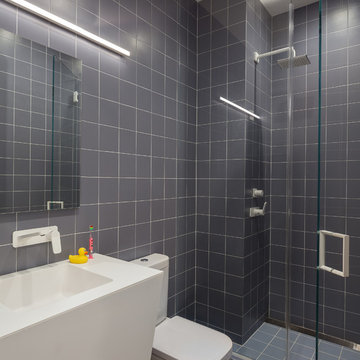
Blue and white bathroom - transformed from a powder room to a full bathroom.
Photo By Brad Dickson
This is an example of a mid-sized contemporary kids bathroom in New York with white cabinets, an alcove shower, a two-piece toilet, blue tile, ceramic tile, blue walls, light hardwood floors, an integrated sink, solid surface benchtops, beige floor, a hinged shower door and flat-panel cabinets.
This is an example of a mid-sized contemporary kids bathroom in New York with white cabinets, an alcove shower, a two-piece toilet, blue tile, ceramic tile, blue walls, light hardwood floors, an integrated sink, solid surface benchtops, beige floor, a hinged shower door and flat-panel cabinets.
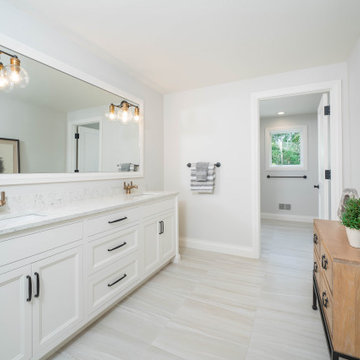
Large guest bathroom with beautiful bronze and black hardware and sconces.
Design ideas for a large country kids bathroom in Grand Rapids with furniture-like cabinets, white cabinets, grey walls, ceramic floors, an undermount sink, engineered quartz benchtops, beige floor, white benchtops, a double vanity and a built-in vanity.
Design ideas for a large country kids bathroom in Grand Rapids with furniture-like cabinets, white cabinets, grey walls, ceramic floors, an undermount sink, engineered quartz benchtops, beige floor, white benchtops, a double vanity and a built-in vanity.
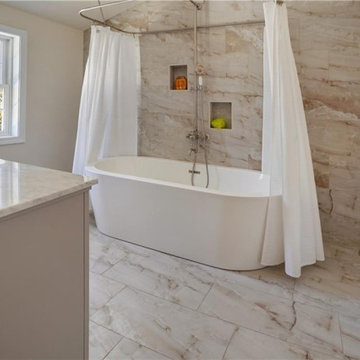
2nd floor was custom designed where no bath had existed prior. A dormer was built. A free standing tub, porcelain tiles and surface mounted fixtures give a traditional feel to a modern look.
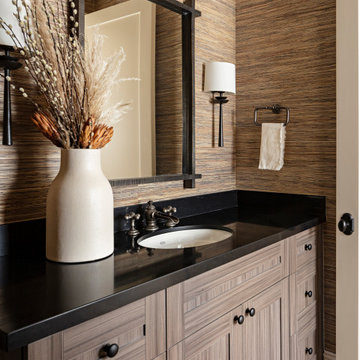
This is an example of a mid-sized transitional kids bathroom in Phoenix with shaker cabinets, brown cabinets, a freestanding tub, an open shower, a one-piece toilet, beige tile, marble, beige walls, light hardwood floors, an undermount sink, engineered quartz benchtops, beige floor, a hinged shower door and black benchtops.
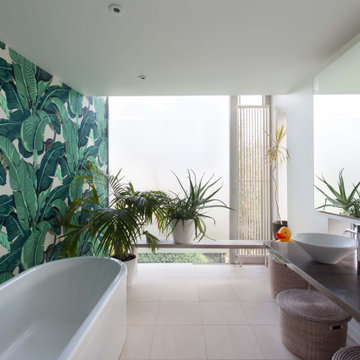
This is an example of a large modern kids bathroom in London with glass-front cabinets, light wood cabinets, a freestanding tub, an open shower, a wall-mount toilet, green tile, ceramic tile, green walls, travertine floors, a vessel sink, soapstone benchtops, beige floor, an open shower and grey benchtops.
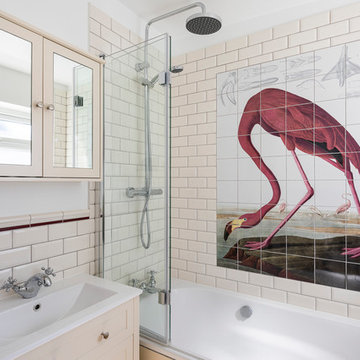
Photo by Chris Snook
Photo of a small transitional kids bathroom in London with shaker cabinets, beige cabinets, a drop-in tub, a shower/bathtub combo, beige tile, ceramic tile, multi-coloured walls, ceramic floors, beige floor and a console sink.
Photo of a small transitional kids bathroom in London with shaker cabinets, beige cabinets, a drop-in tub, a shower/bathtub combo, beige tile, ceramic tile, multi-coloured walls, ceramic floors, beige floor and a console sink.
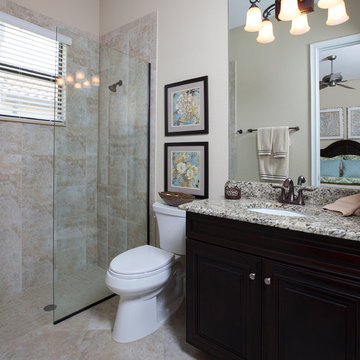
Design ideas for a mid-sized contemporary kids bathroom in Miami with dark wood cabinets, a corner tub, an open shower, multi-coloured tile, ceramic tile, beige walls, terra-cotta floors, a drop-in sink, granite benchtops, beige floor, an open shower and multi-coloured benchtops.
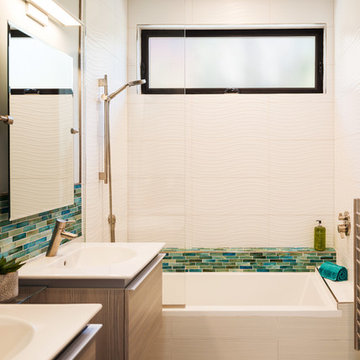
Auda & Coudayre Photography
Photo of a mid-sized contemporary kids bathroom in San Diego with flat-panel cabinets, medium wood cabinets, a shower/bathtub combo, white tile, porcelain tile, porcelain floors, solid surface benchtops, beige floor, an open shower, an alcove tub and a console sink.
Photo of a mid-sized contemporary kids bathroom in San Diego with flat-panel cabinets, medium wood cabinets, a shower/bathtub combo, white tile, porcelain tile, porcelain floors, solid surface benchtops, beige floor, an open shower, an alcove tub and a console sink.
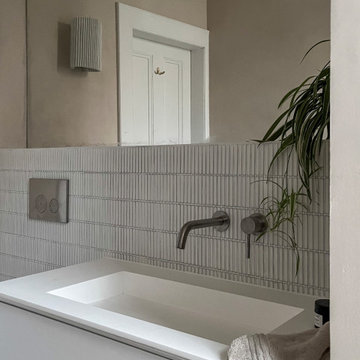
Maximizing the potential of a compact space, the design seamlessly incorporates all essential elements without sacrificing style. The use of micro cement on every wall, complemented by distinctive kit-kat tiles, introduces a wealth of textures, transforming the room into a functional yet visually dynamic wet room. The brushed nickel fixtures provide a striking contrast to the predominantly light and neutral color palette, adding an extra layer of sophistication.
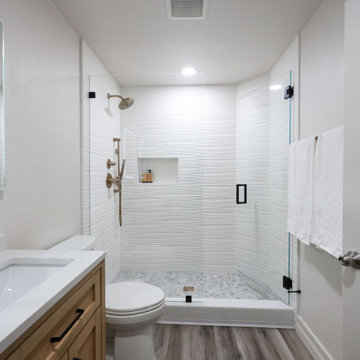
Mid-sized midcentury kids bathroom in San Diego with shaker cabinets, light wood cabinets, a corner shower, a two-piece toilet, white tile, porcelain tile, white walls, limestone floors, an undermount sink, engineered quartz benchtops, beige floor, a hinged shower door, white benchtops, a niche, a single vanity and a freestanding vanity.
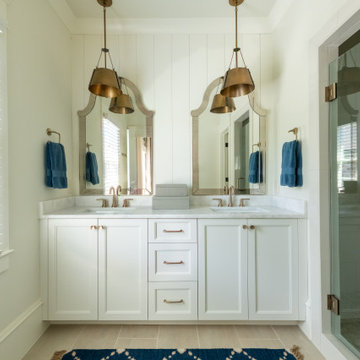
Inspiration for a large transitional kids bathroom in Atlanta with recessed-panel cabinets, white cabinets, a freestanding tub, an alcove shower, ceramic floors, marble benchtops, beige floor, a hinged shower door, white benchtops, a shower seat, a double vanity, a built-in vanity, white walls and planked wall panelling.
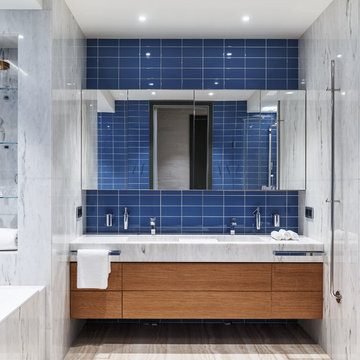
Архитектурная студия: Artechnology
Архитектор: Георгий Ахвледиани
Архитектор: Тимур Шарипов
Дизайнер: Ольга Истомина
Светодизайнер: Сергей Назаров
Фото: Сергей Красюк
Этот проект был опубликован в журнале AD Russia
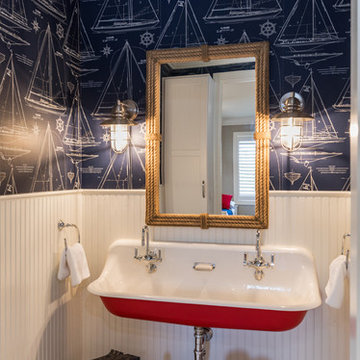
Folland Photography
Photo of a beach style kids bathroom in Miami with multi-coloured walls, a trough sink and beige floor.
Photo of a beach style kids bathroom in Miami with multi-coloured walls, a trough sink and beige floor.
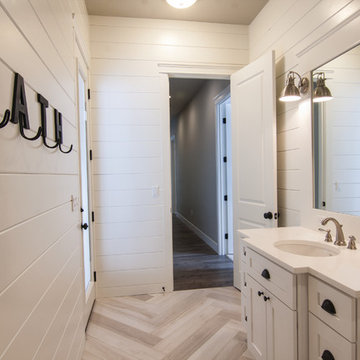
Becky Pospical
Large transitional kids bathroom in Seattle with shaker cabinets, white cabinets, a drop-in tub, a two-piece toilet, white tile, ceramic tile, grey walls, an undermount sink, engineered quartz benchtops, light hardwood floors and beige floor.
Large transitional kids bathroom in Seattle with shaker cabinets, white cabinets, a drop-in tub, a two-piece toilet, white tile, ceramic tile, grey walls, an undermount sink, engineered quartz benchtops, light hardwood floors and beige floor.
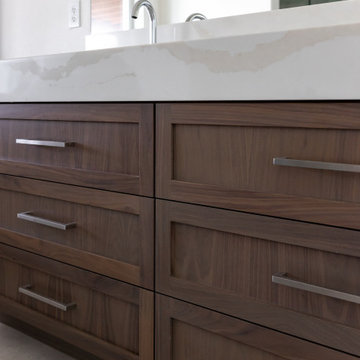
Secondary bathroom with a freestanding tub and tile in shower.
Inspiration for a mid-sized contemporary kids bathroom in Portland with shaker cabinets, brown cabinets, a freestanding tub, a one-piece toilet, white walls, an undermount sink, quartzite benchtops, beige floor, a sliding shower screen, beige benchtops, a niche, a double vanity and a built-in vanity.
Inspiration for a mid-sized contemporary kids bathroom in Portland with shaker cabinets, brown cabinets, a freestanding tub, a one-piece toilet, white walls, an undermount sink, quartzite benchtops, beige floor, a sliding shower screen, beige benchtops, a niche, a double vanity and a built-in vanity.
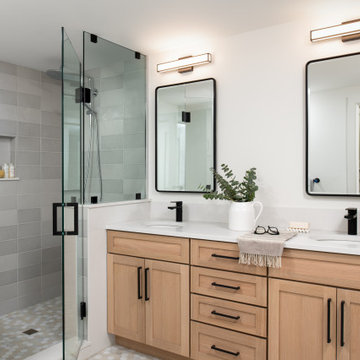
Lower level bathroom with custom built rift sawn oak vanity
Design ideas for a mid-sized transitional kids bathroom in Burlington with shaker cabinets, light wood cabinets, a corner shower, white tile, ceramic tile, white walls, porcelain floors, an undermount sink, quartzite benchtops, beige floor, a hinged shower door, white benchtops, a double vanity and a built-in vanity.
Design ideas for a mid-sized transitional kids bathroom in Burlington with shaker cabinets, light wood cabinets, a corner shower, white tile, ceramic tile, white walls, porcelain floors, an undermount sink, quartzite benchtops, beige floor, a hinged shower door, white benchtops, a double vanity and a built-in vanity.
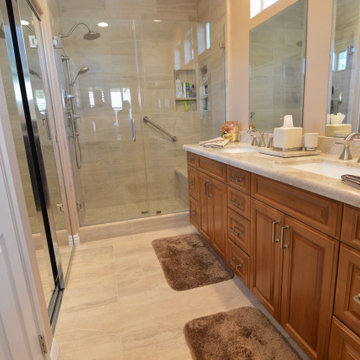
From the beginning you can see the colors inside this space pop. Like Jay says, you can coordinate or contrast when designing a space. Well we definitely coordinated perfectly I would say. Starting with the rich cinnamon stain on the alder wood cabinets that brings the warmth and depth, then moving to the porcelain tile of the shower, that has cool beige tones with hints of grey to match the brushed nickel hardware used throughout. This color palette definitely pleases the senses.
The cabinetry utilizes raised panel doors and drawers, donned with brushed nickel hardware. Then we topped them with a stunning Taj Mahal quartzite natural stone. A four inch backsplash and undermount square sinks finish off the look as they sit below two brand new beveled glass mirrors.
The shower definitely steals the show. Floor to ceiling 12x24 porcelain tile that perfectly mimics vein cut travertine. Moen Vass shower fixtures matching the faucets on the counter top were used in quite the varying degrees. We offered a rain shower head over head, a hand shower head that is adjustable in height and comes with its own multi-function spray head. A thermostatic valve, with a transfer valve as well. In the shower we also rebuild the shower bench seat utilizing the same Taj Mahal quartzite stone. The glass enclosure was cut perfectly to match the shape and function of the seat. The flooring has a 2x2 porcelain mosaic in the same series as the wall. Two functional grab bars, two niches, and a frameless shower enclosure that closes it all in stunningly.
The flooring boasts the same 12x24 porcelain tile as the shower walls, in a matte finish laid in the same pattern and direction as the shower itself.
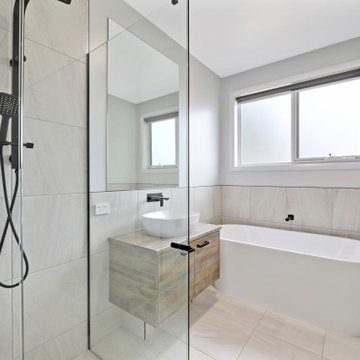
Photo of a country kids bathroom in Other with beaded inset cabinets, brown cabinets, a freestanding tub, a corner shower, a one-piece toilet, beige tile, ceramic tile, white walls, cement tiles, a vessel sink, laminate benchtops, beige floor, a hinged shower door, brown benchtops, an enclosed toilet, a single vanity and a built-in vanity.
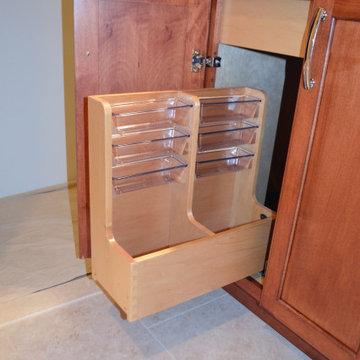
This hall bathroom in Springfield, VA features an L-shaped vanity organizer that was installed in a vanity made by Tedd Wood Fine Cabinetry. The vanity is maple wood with an Auburn stain.
Kids Bathroom Design Ideas with Beige Floor
6