Kids Bathroom Design Ideas with Black Cabinets
Refine by:
Budget
Sort by:Popular Today
1 - 20 of 1,650 photos
Item 1 of 3

Large contemporary kids bathroom in Sydney with black cabinets, a drop-in tub, a shower/bathtub combo, a two-piece toilet, white tile, ceramic tile, white walls, mosaic tile floors, a vessel sink, granite benchtops, black floor, a hinged shower door, black benchtops, a single vanity, a freestanding vanity and flat-panel cabinets.
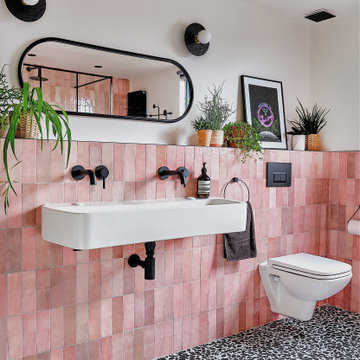
A fun and colourful kids bathroom in a newly built loft extension. A black and white terrazzo floor contrast with vertical pink metro tiles. Black taps and crittall shower screen for the walk in shower. An old reclaimed school trough sink adds character together with a big storage cupboard with Georgian wire glass with fresh display of plants.

Hall bath renovation! Mosaics, handmade subway tile and custom drapery all combine for a stunning update that isn’t going anywhere for a long time.
Photo of a small modern kids bathroom in Seattle with recessed-panel cabinets, black cabinets, a drop-in tub, a shower/bathtub combo, a one-piece toilet, blue tile, glass tile, grey walls, laminate floors, a drop-in sink, quartzite benchtops, brown floor, a shower curtain, white benchtops, a double vanity and a built-in vanity.
Photo of a small modern kids bathroom in Seattle with recessed-panel cabinets, black cabinets, a drop-in tub, a shower/bathtub combo, a one-piece toilet, blue tile, glass tile, grey walls, laminate floors, a drop-in sink, quartzite benchtops, brown floor, a shower curtain, white benchtops, a double vanity and a built-in vanity.
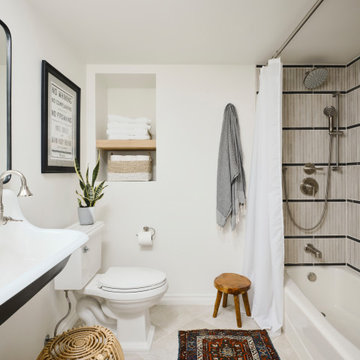
Adding double faucets in a wall mounted sink to this guest bathroom is such a fun way for the kids to brush their teeth. Keeping the walls white and adding neutral tile and finishes makes the room feel fresh and clean.

Inspiration for a mid-sized contemporary kids bathroom in Sydney with black cabinets, a corner shower, a two-piece toilet, black tile, white walls, a vessel sink, grey floor, a hinged shower door, black benchtops, a single vanity and a floating vanity.
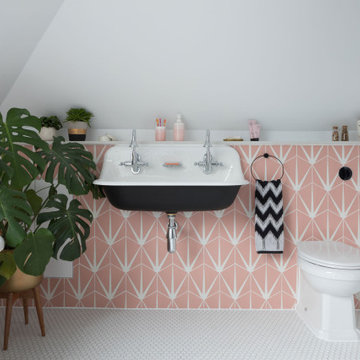
As part of a refurbishment to the whole house, this bathroom was located on the top floor of the house and dedicated to our clients four daughters. When our clients first set out with planning the bathroom, they didn’t think it was possible to fit a bath as well as a shower in due to the slopped ceilings and pitched roof.

Design ideas for a small traditional kids bathroom in Atlanta with recessed-panel cabinets, black cabinets, an alcove shower, a one-piece toilet, white tile, marble, white walls, marble floors, an undermount sink, quartzite benchtops, white floor, a hinged shower door, beige benchtops, a single vanity and a freestanding vanity.

Simple hall bathroom vanity featuring glass tile backsplash
Inspiration for a mid-sized modern kids bathroom in Denver with shaker cabinets, black cabinets, an alcove tub, a shower/bathtub combo, a one-piece toilet, gray tile, glass tile, grey walls, porcelain floors, an undermount sink, engineered quartz benchtops, beige floor, a sliding shower screen, white benchtops, a single vanity and a built-in vanity.
Inspiration for a mid-sized modern kids bathroom in Denver with shaker cabinets, black cabinets, an alcove tub, a shower/bathtub combo, a one-piece toilet, gray tile, glass tile, grey walls, porcelain floors, an undermount sink, engineered quartz benchtops, beige floor, a sliding shower screen, white benchtops, a single vanity and a built-in vanity.

This is a black-and-white bathroom at a Brooklyn brownstone project of ours. Its centerpiece is a large, wall-mounted utility sink. The floor has mosaic marble tile, and the walls have white subway tile with accents of black tile.
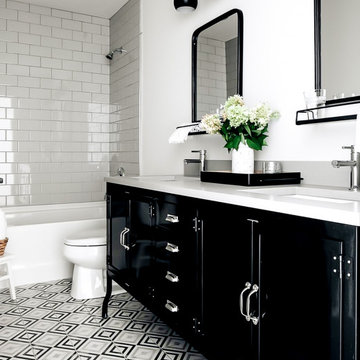
Photo of a small kids bathroom in Dallas with flat-panel cabinets, black cabinets, an alcove tub, a shower/bathtub combo, a one-piece toilet, subway tile, white walls, ceramic floors, an undermount sink, engineered quartz benchtops, multi-coloured floor, an open shower, white benchtops, a double vanity, a freestanding vanity and gray tile.
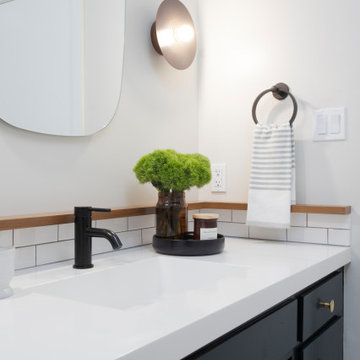
Mid-sized midcentury kids bathroom in Los Angeles with flat-panel cabinets, black cabinets, a shower/bathtub combo, a one-piece toilet, white tile, subway tile, white walls, an integrated sink, engineered quartz benchtops, grey floor, a shower curtain, white benchtops, a single vanity and a built-in vanity.
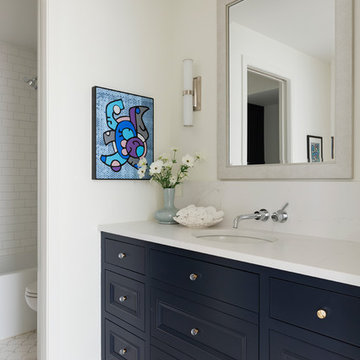
Photo of a large mediterranean kids bathroom in Minneapolis with white tile, white walls, engineered quartz benchtops, white floor, white benchtops, recessed-panel cabinets, black cabinets, subway tile and an undermount sink.
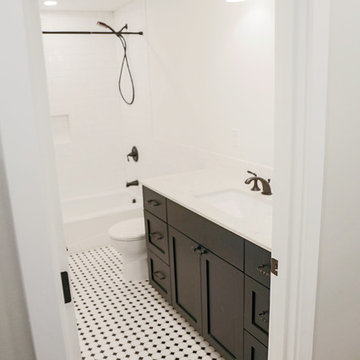
Kirsten Sessions Photography
Small arts and crafts kids bathroom in Phoenix with shaker cabinets, black cabinets, a drop-in tub, a corner shower, a two-piece toilet, white tile, subway tile, white walls, porcelain floors, an undermount sink and engineered quartz benchtops.
Small arts and crafts kids bathroom in Phoenix with shaker cabinets, black cabinets, a drop-in tub, a corner shower, a two-piece toilet, white tile, subway tile, white walls, porcelain floors, an undermount sink and engineered quartz benchtops.
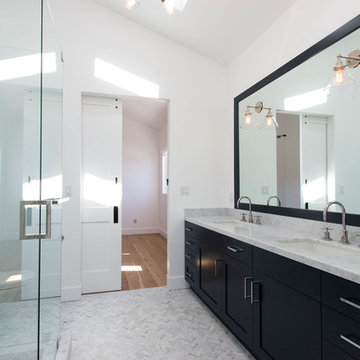
wynola | los angeles
located just footsteps from the pacific ocean in the pacific palisades area of los angeles, the wynola house was designed around taking barn vernacular and melding it into a modern aesthetic. living spaces are spread across the property and open up into the landscape. the garage/studio and house are all physically connected to each other via patio and visually connected via large scale openings and glass.
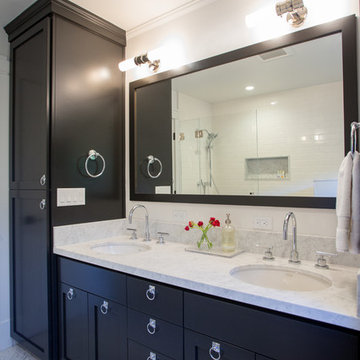
Christophe Testi
Inspiration for a mid-sized transitional kids bathroom in San Francisco with shaker cabinets, engineered quartz benchtops, an alcove tub, a shower/bathtub combo, ceramic tile, an undermount sink, black cabinets, a one-piece toilet and white tile.
Inspiration for a mid-sized transitional kids bathroom in San Francisco with shaker cabinets, engineered quartz benchtops, an alcove tub, a shower/bathtub combo, ceramic tile, an undermount sink, black cabinets, a one-piece toilet and white tile.
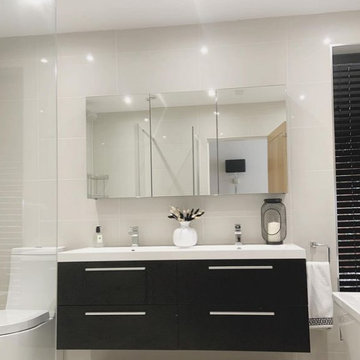
Bathroom transformation by @theharper_home on Instagram
Showcasing her compact bathroom transformation into a spacious his and hers bathroom. With Hudson Reed Quartet Double Cabinet and Basin.
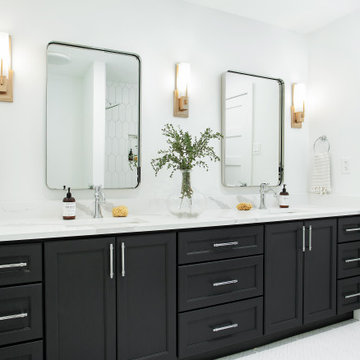
Design ideas for a mid-sized transitional kids bathroom in Dallas with porcelain tile, an undermount sink, engineered quartz benchtops, white benchtops, recessed-panel cabinets, black cabinets, white walls, mosaic tile floors, white floor and a double vanity.
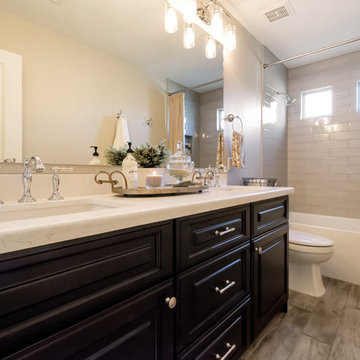
Hall Bathroom - Demo'd complete bathroom. Installed Large soaking tub, subway tile to the ceiling, two new rain glass windows, custom smokehouse cabinets, Quartz counter tops and all new chrome fixtures.
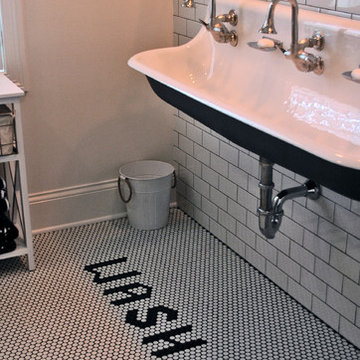
The clubhouse bathroom has a custom tile pattern with an important message! The trough sink has 3 faucets to make sure everyone has room to move around. The subway tile creates a great backdrop for the metal hanging mirrors. Perfect!
Meyer Design
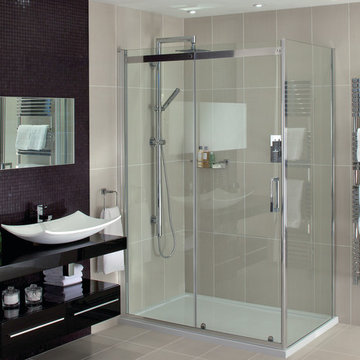
This couple had a very spacious bathroom so they took advantage of it with a large shower unit and a luxurious towel warmer.
This is an example of a mid-sized modern kids bathroom in Essex with black cabinets, a freestanding tub, a corner shower, a one-piece toilet, beige tile, ceramic tile, beige walls, ceramic floors, an undermount sink and solid surface benchtops.
This is an example of a mid-sized modern kids bathroom in Essex with black cabinets, a freestanding tub, a corner shower, a one-piece toilet, beige tile, ceramic tile, beige walls, ceramic floors, an undermount sink and solid surface benchtops.
Kids Bathroom Design Ideas with Black Cabinets
1