Kids Bathroom Design Ideas with Ceramic Tile
Sort by:Popular Today
61 - 80 of 15,981 photos
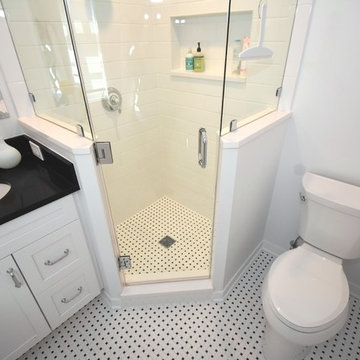
Inspiration for a small traditional kids bathroom in Chicago with shaker cabinets, white cabinets, a corner shower, a two-piece toilet, white tile, ceramic tile, blue walls, ceramic floors, an undermount sink, engineered quartz benchtops, white floor and a hinged shower door.
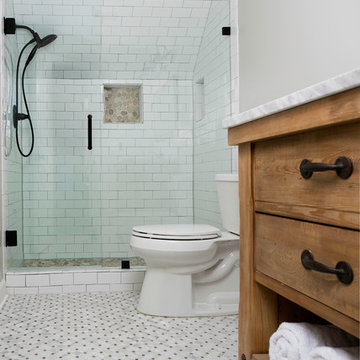
Galina Coada photography
Farmhouse style guest bathroom.
Removed the tub/shower combo and replaced everything in this small guest bathroom for visiting elderly parents.
Easier access for bathing.
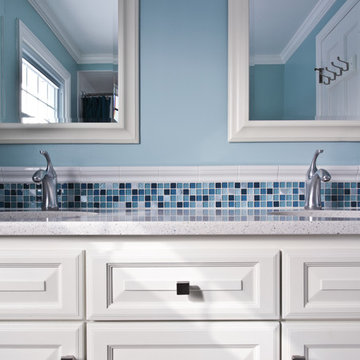
Mid-sized kids bathroom in Milwaukee with engineered quartz benchtops, raised-panel cabinets, white cabinets, an alcove tub, a shower/bathtub combo, a two-piece toilet, white tile, ceramic tile, blue walls, ceramic floors, an undermount sink, white floor and a shower curtain.
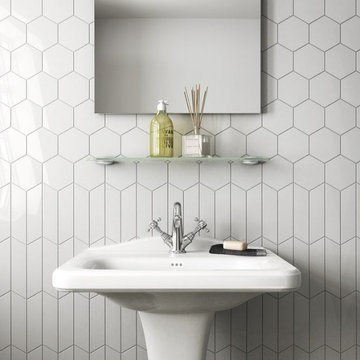
Chevron Wall tile brings class and elegance to any space with this white bodied wall tile. Add a quiet interest to a space without needing to introduce contrasting color. Combine with hexagon and 3D decors to create a seamless look in a matt or gloss finish. Ideal for bathroom and kitchens to create an impact to smaller spaces
We stock chevron wall tiles at our showroom Home Carpet One in Chicago.
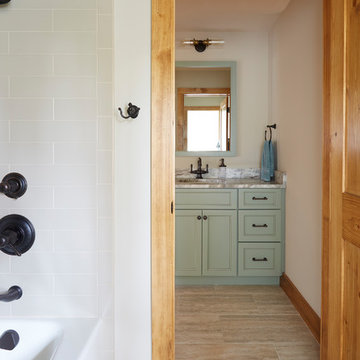
Photo Credit: Kaskel Photo
Mid-sized country kids bathroom in Chicago with recessed-panel cabinets, green cabinets, an alcove tub, a shower/bathtub combo, a two-piece toilet, beige tile, ceramic tile, beige walls, porcelain floors, an undermount sink, quartzite benchtops, beige floor, a shower curtain, beige benchtops, a double vanity and a built-in vanity.
Mid-sized country kids bathroom in Chicago with recessed-panel cabinets, green cabinets, an alcove tub, a shower/bathtub combo, a two-piece toilet, beige tile, ceramic tile, beige walls, porcelain floors, an undermount sink, quartzite benchtops, beige floor, a shower curtain, beige benchtops, a double vanity and a built-in vanity.
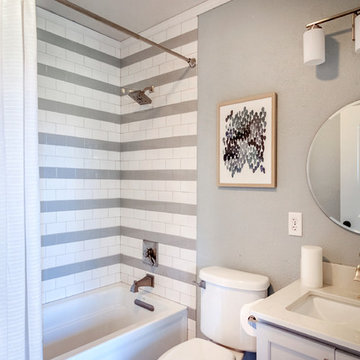
Don Kadair
Design ideas for a mid-sized transitional kids bathroom in New Orleans with shaker cabinets, white cabinets, a drop-in tub, a two-piece toilet, white tile, ceramic tile, white walls, an undermount sink, engineered quartz benchtops, grey floor, porcelain floors, an alcove shower, a shower curtain, white benchtops, a niche, a single vanity and a built-in vanity.
Design ideas for a mid-sized transitional kids bathroom in New Orleans with shaker cabinets, white cabinets, a drop-in tub, a two-piece toilet, white tile, ceramic tile, white walls, an undermount sink, engineered quartz benchtops, grey floor, porcelain floors, an alcove shower, a shower curtain, white benchtops, a niche, a single vanity and a built-in vanity.
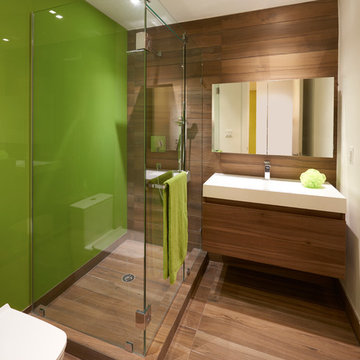
Spectacular bathroom with suspended vanity and chrome fixtures.
Elegant lines and a mixture of wood and painted glass panels gives a playful yet practical feel to this bathroom.
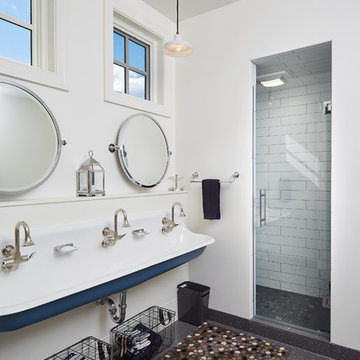
Design by Dwellings http://www.houzz.com/pro/dwellingsinc/dwellings
Build by DeHaan Homes
Ashley Avila Photography
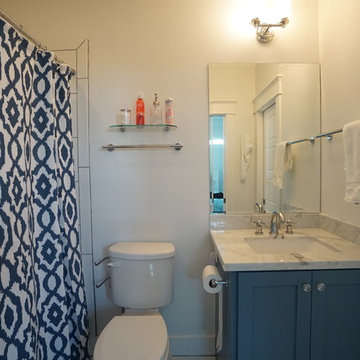
Inspiration for a small beach style kids bathroom in Houston with an undermount sink, shaker cabinets, blue cabinets, engineered quartz benchtops, an alcove tub, a shower/bathtub combo, a two-piece toilet, white walls, ceramic floors, white tile and ceramic tile.
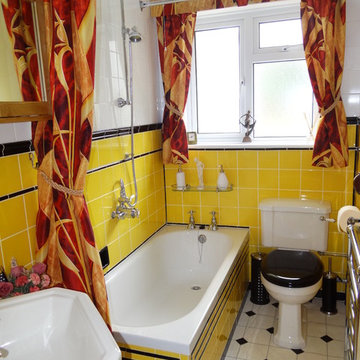
Gayle Hibbert
Inspiration for a small midcentury kids bathroom in Hampshire with a drop-in tub, a shower/bathtub combo, a one-piece toilet, yellow tile, ceramic tile, vinyl floors and a pedestal sink.
Inspiration for a small midcentury kids bathroom in Hampshire with a drop-in tub, a shower/bathtub combo, a one-piece toilet, yellow tile, ceramic tile, vinyl floors and a pedestal sink.
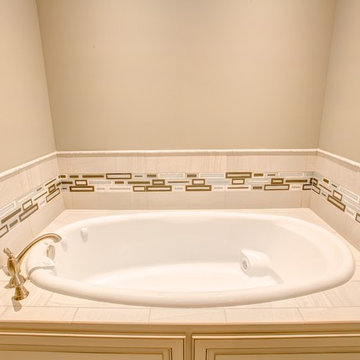
Urban Lens
Photo of a mid-sized mediterranean kids wet room bathroom in Other with raised-panel cabinets, light wood cabinets, a drop-in tub, a two-piece toilet, beige tile, pink tile, ceramic tile, beige walls, travertine floors, an undermount sink and marble benchtops.
Photo of a mid-sized mediterranean kids wet room bathroom in Other with raised-panel cabinets, light wood cabinets, a drop-in tub, a two-piece toilet, beige tile, pink tile, ceramic tile, beige walls, travertine floors, an undermount sink and marble benchtops.
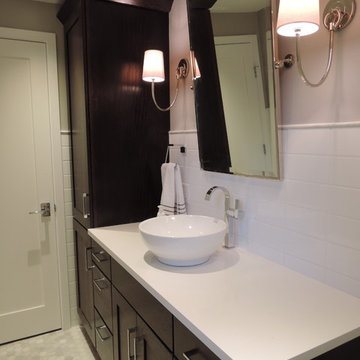
The guest and master bathrooms include extensive tile finishes, bright chrome fixtures and dark warm wood cabinetry.
Design ideas for a small modern kids bathroom in Indianapolis with a vessel sink, recessed-panel cabinets, beige cabinets, quartzite benchtops, a drop-in tub, a shower/bathtub combo, a two-piece toilet, white tile, ceramic tile, grey walls, marble floors and grey floor.
Design ideas for a small modern kids bathroom in Indianapolis with a vessel sink, recessed-panel cabinets, beige cabinets, quartzite benchtops, a drop-in tub, a shower/bathtub combo, a two-piece toilet, white tile, ceramic tile, grey walls, marble floors and grey floor.
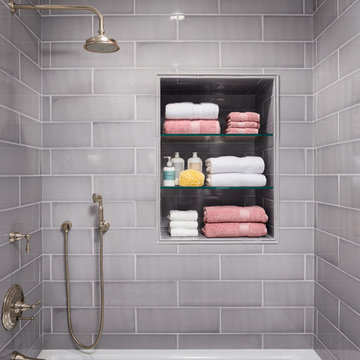
Clark Dugger Photography
Small transitional kids bathroom in Los Angeles with an undermount sink, marble benchtops, an alcove tub, a shower/bathtub combo, a two-piece toilet, gray tile, ceramic tile, multi-coloured walls and marble floors.
Small transitional kids bathroom in Los Angeles with an undermount sink, marble benchtops, an alcove tub, a shower/bathtub combo, a two-piece toilet, gray tile, ceramic tile, multi-coloured walls and marble floors.
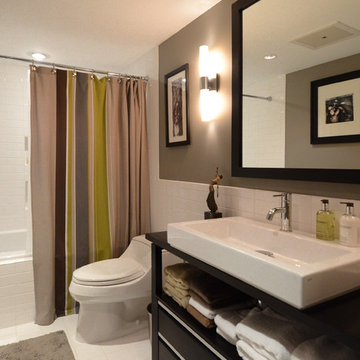
Mid-sized contemporary kids bathroom in Baltimore with a shower/bathtub combo, white tile, a vessel sink, white floor, a shower curtain, dark wood cabinets, an alcove tub, a one-piece toilet, ceramic tile, beige walls, ceramic floors, wood benchtops, brown benchtops, a single vanity and a freestanding vanity.
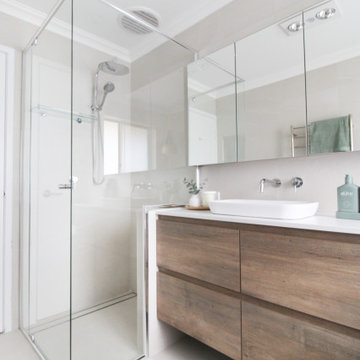
Family Bathroom, Freestanding Bath, All Daws Vanity, Small Bathroom Ideas, Nib Wall, Semi Frameless Shower Screen, OTB Bathrooms On the Ball Bathrooms

This 1910 West Highlands home was so compartmentalized that you couldn't help to notice you were constantly entering a new room every 8-10 feet. There was also a 500 SF addition put on the back of the home to accommodate a living room, 3/4 bath, laundry room and back foyer - 350 SF of that was for the living room. Needless to say, the house needed to be gutted and replanned.
Kitchen+Dining+Laundry-Like most of these early 1900's homes, the kitchen was not the heartbeat of the home like they are today. This kitchen was tucked away in the back and smaller than any other social rooms in the house. We knocked out the walls of the dining room to expand and created an open floor plan suitable for any type of gathering. As a nod to the history of the home, we used butcherblock for all the countertops and shelving which was accented by tones of brass, dusty blues and light-warm greys. This room had no storage before so creating ample storage and a variety of storage types was a critical ask for the client. One of my favorite details is the blue crown that draws from one end of the space to the other, accenting a ceiling that was otherwise forgotten.
Primary Bath-This did not exist prior to the remodel and the client wanted a more neutral space with strong visual details. We split the walls in half with a datum line that transitions from penny gap molding to the tile in the shower. To provide some more visual drama, we did a chevron tile arrangement on the floor, gridded the shower enclosure for some deep contrast an array of brass and quartz to elevate the finishes.
Powder Bath-This is always a fun place to let your vision get out of the box a bit. All the elements were familiar to the space but modernized and more playful. The floor has a wood look tile in a herringbone arrangement, a navy vanity, gold fixtures that are all servants to the star of the room - the blue and white deco wall tile behind the vanity.
Full Bath-This was a quirky little bathroom that you'd always keep the door closed when guests are over. Now we have brought the blue tones into the space and accented it with bronze fixtures and a playful southwestern floor tile.
Living Room & Office-This room was too big for its own good and now serves multiple purposes. We condensed the space to provide a living area for the whole family plus other guests and left enough room to explain the space with floor cushions. The office was a bonus to the project as it provided privacy to a room that otherwise had none before.
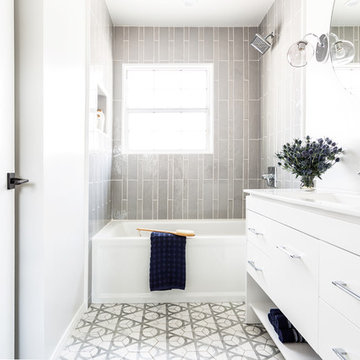
We wanted to have a little fun with this kids bathroom. The pattern geometric tile was fun and playful and adds a little flair. In keeping with the geometric theme we added the round mirror and sconces and the square shower head to compliment the floor. A simple vanity highlights the floor and shower pattern tile.

This is an example of a mid-sized transitional kids bathroom in Toronto with shaker cabinets, light wood cabinets, gray tile, ceramic tile, white walls, porcelain floors, engineered quartz benchtops, grey floor, white benchtops, a double vanity, a floating vanity and an undermount sink.
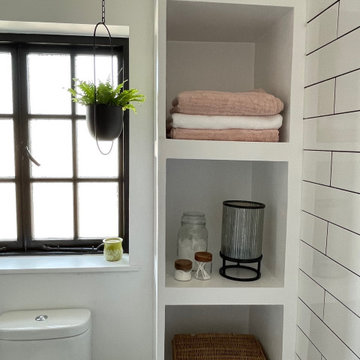
Inspiration for a small eclectic kids bathroom in London with dark wood cabinets, a drop-in tub, white tile, ceramic tile, white walls, ceramic floors, wood benchtops, grey floor, brown benchtops, a single vanity and a built-in vanity.

A calm pink bathroom for a family home.
Photo of a mid-sized contemporary kids bathroom in London with a freestanding tub, a curbless shower, a wall-mount toilet, pink tile, ceramic tile, pink walls, cement tiles, a wall-mount sink, terrazzo benchtops, pink floor, a sliding shower screen, multi-coloured benchtops, a single vanity and a built-in vanity.
Photo of a mid-sized contemporary kids bathroom in London with a freestanding tub, a curbless shower, a wall-mount toilet, pink tile, ceramic tile, pink walls, cement tiles, a wall-mount sink, terrazzo benchtops, pink floor, a sliding shower screen, multi-coloured benchtops, a single vanity and a built-in vanity.
Kids Bathroom Design Ideas with Ceramic Tile
4