Kids Bathroom Design Ideas with Ceramic Tile
Refine by:
Budget
Sort by:Popular Today
141 - 160 of 15,981 photos
Item 1 of 3
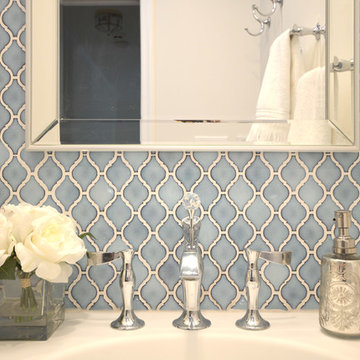
Dark and lacking functionality, this hard working hall bathroom in Great Falls, VA had to accommodate the needs of both a teenage boy and girl. Custom cabinetry, new flooring with underlayment heat, all new bathroom fixtures and additional lighting make this a bright and practical space. Exquisite blue arabesque tiles, crystal adornments on the lighting and faucets help bring this utilitarian space to an elegant room. Designed by Laura Hildebrandt of Interiors By LH, LLC. Construction by Superior Remodeling, Inc. Cabinetry by Harrell's Professional Cabinetry. Photography by Boutique Social. DC.

Design ideas for a small contemporary kids bathroom in Other with flat-panel cabinets, distressed cabinets, a freestanding tub, a shower/bathtub combo, a two-piece toilet, white tile, ceramic tile, white walls, cement tiles, a vessel sink, marble benchtops, white floor, a sliding shower screen, grey benchtops, a single vanity and a freestanding vanity.

Guest bathroom in the Marina District of San Francisco. Contemporary and vintage design details combine for a charming look.
Inspiration for a small transitional kids bathroom in San Francisco with shaker cabinets, medium wood cabinets, an undermount tub, a shower/bathtub combo, a one-piece toilet, white walls, porcelain floors, an undermount sink, engineered quartz benchtops, multi-coloured floor, a sliding shower screen, white benchtops, a niche, a single vanity, a floating vanity, blue tile and ceramic tile.
Inspiration for a small transitional kids bathroom in San Francisco with shaker cabinets, medium wood cabinets, an undermount tub, a shower/bathtub combo, a one-piece toilet, white walls, porcelain floors, an undermount sink, engineered quartz benchtops, multi-coloured floor, a sliding shower screen, white benchtops, a niche, a single vanity, a floating vanity, blue tile and ceramic tile.
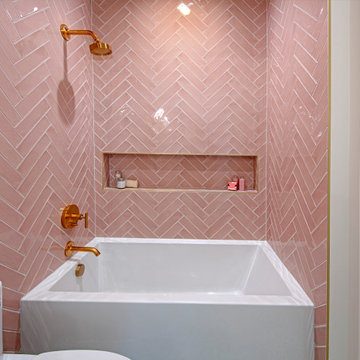
Inspiration for a mid-sized contemporary kids bathroom in Dallas with flat-panel cabinets, white cabinets, an alcove tub, a shower/bathtub combo, pink tile, ceramic tile, engineered quartz benchtops, white benchtops, a single vanity and a built-in vanity.

This is the remodel of a hall bathroom with mid-century modern details done in a modern flair. This hall bathroom maintains the feel of this 1920's home with the subway tile, living brass finish faucets, classic white fixtures and period lighting.

Transformation d'un salle de bains pour adolescents. On déplace une baignoire encombrante pour permettre la création d'une douche.
Le coin baignoire se fait plus petit, pour gagner beaucoup plus d'espace.
Style intemporel et élégant. Meuble suspendu avec plan en marbre noir. Faience murale XXL.

Luscious Bathroom in Storrington, West Sussex
A luscious green bathroom design is complemented by matt black accents and unique platform for a feature bath.
The Brief
The aim of this project was to transform a former bedroom into a contemporary family bathroom, complete with a walk-in shower and freestanding bath.
This Storrington client had some strong design ideas, favouring a green theme with contemporary additions to modernise the space.
Storage was also a key design element. To help minimise clutter and create space for decorative items an inventive solution was required.
Design Elements
The design utilises some key desirables from the client as well as some clever suggestions from our bathroom designer Martin.
The green theme has been deployed spectacularly, with metro tiles utilised as a strong accent within the shower area and multiple storage niches. All other walls make use of neutral matt white tiles at half height, with William Morris wallpaper used as a leafy and natural addition to the space.
A freestanding bath has been placed central to the window as a focal point. The bathing area is raised to create separation within the room, and three pendant lights fitted above help to create a relaxing ambience for bathing.
Special Inclusions
Storage was an important part of the design.
A wall hung storage unit has been chosen in a Fjord Green Gloss finish, which works well with green tiling and the wallpaper choice. Elsewhere plenty of storage niches feature within the room. These add storage for everyday essentials, decorative items, and conceal items the client may not want on display.
A sizeable walk-in shower was also required as part of the renovation, with designer Martin opting for a Crosswater enclosure in a matt black finish. The matt black finish teams well with other accents in the room like the Vado brassware and Eastbrook towel rail.
Project Highlight
The platformed bathing area is a great highlight of this family bathroom space.
It delivers upon the freestanding bath requirement of the brief, with soothing lighting additions that elevate the design. Wood-effect porcelain floor tiling adds an additional natural element to this renovation.
The End Result
The end result is a complete transformation from the former bedroom that utilised this space.
The client and our designer Martin have combined multiple great finishes and design ideas to create a dramatic and contemporary, yet functional, family bathroom space.
Discover how our expert designers can transform your own bathroom with a free design appointment and quotation. Arrange a free appointment in showroom or online.

Photo of a mid-sized contemporary kids bathroom in Boston with flat-panel cabinets, grey cabinets, an alcove tub, a shower/bathtub combo, a one-piece toilet, white tile, ceramic tile, white walls, ceramic floors, a vessel sink, engineered quartz benchtops, white floor, a shower curtain, white benchtops, a single vanity and a floating vanity.

Design ideas for a small country kids bathroom in Other with dark wood cabinets, a drop-in tub, a one-piece toilet, white tile, ceramic tile, white walls, a vessel sink, wood benchtops, white floor, a single vanity, a freestanding vanity and flat-panel cabinets.

Our Austin studio decided to go bold with this project by ensuring that each space had a unique identity in the Mid-Century Modern style bathroom, butler's pantry, and mudroom. We covered the bathroom walls and flooring with stylish beige and yellow tile that was cleverly installed to look like two different patterns. The mint cabinet and pink vanity reflect the mid-century color palette. The stylish knobs and fittings add an extra splash of fun to the bathroom.
The butler's pantry is located right behind the kitchen and serves multiple functions like storage, a study area, and a bar. We went with a moody blue color for the cabinets and included a raw wood open shelf to give depth and warmth to the space. We went with some gorgeous artistic tiles that create a bold, intriguing look in the space.
In the mudroom, we used siding materials to create a shiplap effect to create warmth and texture – a homage to the classic Mid-Century Modern design. We used the same blue from the butler's pantry to create a cohesive effect. The large mint cabinets add a lighter touch to the space.
---
Project designed by the Atomic Ranch featured modern designers at Breathe Design Studio. From their Austin design studio, they serve an eclectic and accomplished nationwide clientele including in Palm Springs, LA, and the San Francisco Bay Area.
For more about Breathe Design Studio, see here: https://www.breathedesignstudio.com/
To learn more about this project, see here: https://www.breathedesignstudio.com/atomic-ranch
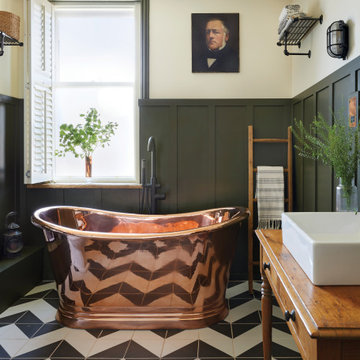
A replica of encaustic cement tile designs typically found in chic interiors and cafés of Paris. The muted, yet pretty, colour palette belies the inherent strength of these tiles and the added bonus of the low slip finish makes them highly versatile.

This is an example of a mid-sized midcentury kids bathroom in Detroit with flat-panel cabinets, brown cabinets, an alcove tub, a shower/bathtub combo, a one-piece toilet, green tile, ceramic tile, white walls, ceramic floors, an undermount sink, quartzite benchtops, grey floor, a shower curtain, white benchtops, a double vanity and a floating vanity.
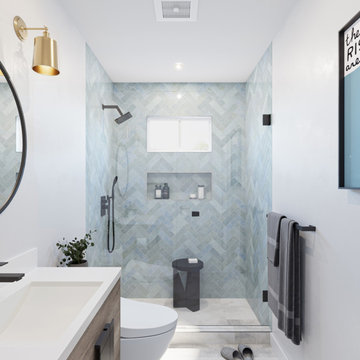
Bathroom Remodeling Project
This is an example of a small midcentury kids bathroom in San Francisco with medium wood cabinets, a one-piece toilet, ceramic tile, white walls, ceramic floors, an undermount sink, an open shower, white benchtops, a niche, a single vanity and a freestanding vanity.
This is an example of a small midcentury kids bathroom in San Francisco with medium wood cabinets, a one-piece toilet, ceramic tile, white walls, ceramic floors, an undermount sink, an open shower, white benchtops, a niche, a single vanity and a freestanding vanity.

Bathroom renovation, Assisted client with floor, shower and wall tile selections and design.
Design ideas for a small traditional kids bathroom in Other with white cabinets, an alcove tub, a shower/bathtub combo, white tile, ceramic tile, white walls, marble floors, an undermount sink, marble benchtops, grey floor, a sliding shower screen, grey benchtops, a single vanity and a freestanding vanity.
Design ideas for a small traditional kids bathroom in Other with white cabinets, an alcove tub, a shower/bathtub combo, white tile, ceramic tile, white walls, marble floors, an undermount sink, marble benchtops, grey floor, a sliding shower screen, grey benchtops, a single vanity and a freestanding vanity.
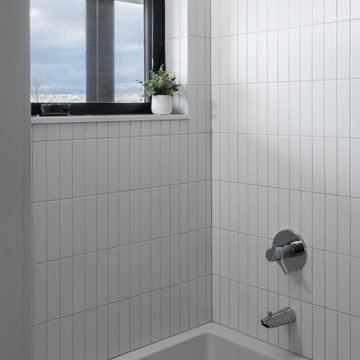
This is an example of a modern kids bathroom in Denver with flat-panel cabinets, light wood cabinets, an alcove tub, a shower/bathtub combo, white tile, ceramic tile, white walls, mosaic tile floors, an integrated sink, black floor, a shower curtain, white benchtops, a double vanity and a floating vanity.

An updated main, guest bathroom that is not only stylish but functional with built in storage.
Inspiration for a small modern kids bathroom in Nashville with shaker cabinets, light wood cabinets, a drop-in tub, a shower/bathtub combo, a one-piece toilet, white tile, ceramic tile, grey walls, mosaic tile floors, an integrated sink, engineered quartz benchtops, multi-coloured floor, a hinged shower door, white benchtops and a single vanity.
Inspiration for a small modern kids bathroom in Nashville with shaker cabinets, light wood cabinets, a drop-in tub, a shower/bathtub combo, a one-piece toilet, white tile, ceramic tile, grey walls, mosaic tile floors, an integrated sink, engineered quartz benchtops, multi-coloured floor, a hinged shower door, white benchtops and a single vanity.
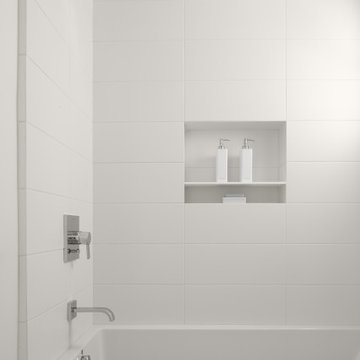
Kids Bathroom with white matte ceramic tile
Photo of a modern kids bathroom in San Francisco with an alcove tub, a shower/bathtub combo, white tile, ceramic tile and a shower curtain.
Photo of a modern kids bathroom in San Francisco with an alcove tub, a shower/bathtub combo, white tile, ceramic tile and a shower curtain.
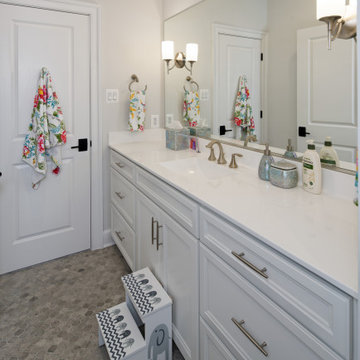
Charming bathroom with long white vanity, chrome fixtures, and a sleek integrated sink.
Photo of a mid-sized traditional kids bathroom in DC Metro with white cabinets, a double shower, white walls, an integrated sink, a hinged shower door, white benchtops, a built-in vanity, multi-coloured floor, recessed-panel cabinets, ceramic tile, ceramic floors, solid surface benchtops and a single vanity.
Photo of a mid-sized traditional kids bathroom in DC Metro with white cabinets, a double shower, white walls, an integrated sink, a hinged shower door, white benchtops, a built-in vanity, multi-coloured floor, recessed-panel cabinets, ceramic tile, ceramic floors, solid surface benchtops and a single vanity.
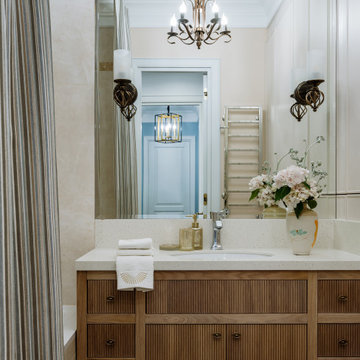
Inspiration for a small traditional kids bathroom in Moscow with beige cabinets, an alcove tub, a wall-mount toilet, beige tile, ceramic tile, beige walls, ceramic floors, an undermount sink, solid surface benchtops, grey floor, a shower curtain, beige benchtops, an enclosed toilet, a single vanity and a freestanding vanity.
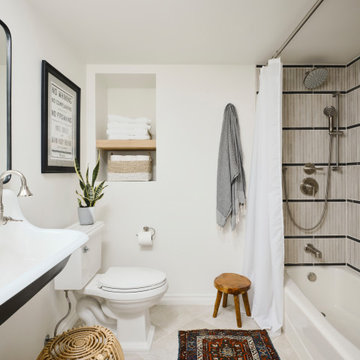
Adding double faucets in a wall mounted sink to this guest bathroom is such a fun way for the kids to brush their teeth. Keeping the walls white and adding neutral tile and finishes makes the room feel fresh and clean.
Kids Bathroom Design Ideas with Ceramic Tile
8