Kids Bathroom Design Ideas with Distressed Cabinets
Refine by:
Budget
Sort by:Popular Today
1 - 20 of 556 photos
Item 1 of 3

Small contemporary kids bathroom in Other with flat-panel cabinets, distressed cabinets, a freestanding tub, a shower/bathtub combo, a two-piece toilet, white tile, ceramic tile, white walls, cement tiles, a vessel sink, marble benchtops, white floor, a sliding shower screen, grey benchtops, a single vanity and a freestanding vanity.

Verdigris wall tiles and floor tiles both from Mandarin Stone. Bespoke vanity unit made from recycled scaffold boards and live edge worktop. Basin from William and Holland, brassware from Lusso Stone.
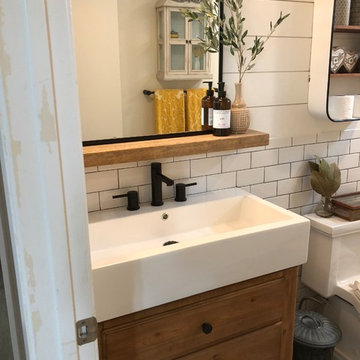
Photo of a mid-sized country kids bathroom in San Diego with furniture-like cabinets, distressed cabinets, a two-piece toilet, white tile, subway tile, white walls, ceramic floors, an integrated sink, engineered quartz benchtops, grey floor and white benchtops.
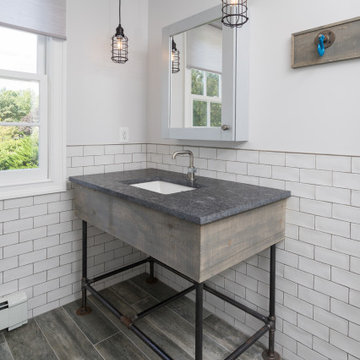
The sons inspiration he presented us what industrial factory. We sourced tile which resembled the look of an old brick factory which had been painted and the paint has begun to crackle and chip away from years of use. A custom industrial vanity was build on site with steel pipe and reclaimed rough sawn hemlock to look like an old work bench. We took old chain hooks and created a towel and robe hook board to keep the hardware accessories in continuity with the bathroom theme. We also chose Brizo's industrial inspired faucets because of the wheels, gears, and pivot points.
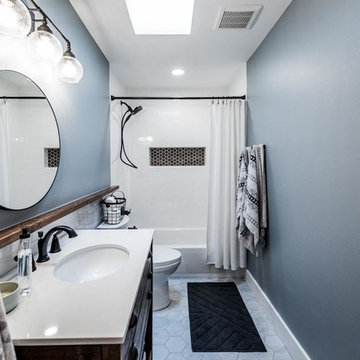
This is an example of a mid-sized country kids bathroom in Dallas with open cabinets, distressed cabinets, an alcove tub, a shower/bathtub combo, a one-piece toilet, white tile, ceramic tile, blue walls, ceramic floors, an undermount sink, engineered quartz benchtops, grey floor, a shower curtain and white benchtops.
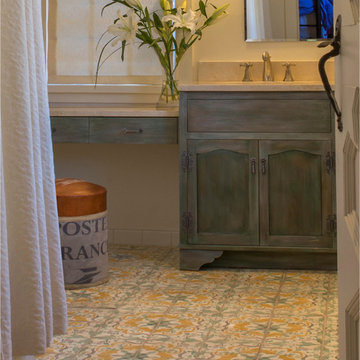
Feminine hand painted floor tiles set the tone in this young lady's bath.
Photo by Richard White.
Design ideas for a mid-sized country kids bathroom in Albuquerque with an undermount sink, recessed-panel cabinets, distressed cabinets, engineered quartz benchtops, a drop-in tub, a shower/bathtub combo, multi-coloured tile, terra-cotta tile, beige walls and terra-cotta floors.
Design ideas for a mid-sized country kids bathroom in Albuquerque with an undermount sink, recessed-panel cabinets, distressed cabinets, engineered quartz benchtops, a drop-in tub, a shower/bathtub combo, multi-coloured tile, terra-cotta tile, beige walls and terra-cotta floors.

This kids bathroom has some really beautiful custom details, including a reclaimed wood vanity cabinet, and custom concrete vanity countertop and sink. The shower enclosure has thassos marble tile walls with offset pattern. The niche is trimmed with thassos marble and has a herringbone patterned marble tile backsplash. The same marble herringbone tile is used for the shower floor. The shower bench has large-format thassos marble tiles as does the top of the shower dam. The bathroom floor is a large format grey marble tile. Seen in the mirror reflection are two large "rulers", which make interesting wall art and double as fun way to track the client's children's height. Fun, eh?
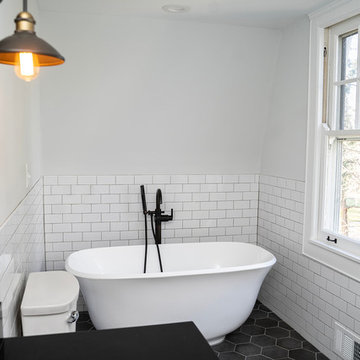
Inspiration for a mid-sized transitional kids bathroom in Cincinnati with white tile, white walls, ceramic floors, grey floor, distressed cabinets, a freestanding tub, ceramic tile, a two-piece toilet, an undermount sink, engineered quartz benchtops, a hinged shower door, black benchtops, a curbless shower and furniture-like cabinets.
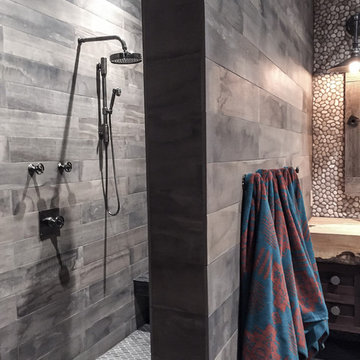
This rustic looking space is extremely low maintenance and durable for use by the retired client’s numerous grandchildren. Using wood look and pebbles tiles gives the bathroom a natural feel that suits this log cabin. Wheel handle controls by Waterworks lends nostalgia along with Navajo patterned towels. The live edge wood counter is custom. Design by Rochelle Lynne Design, Cochrane, Alberta, Canada
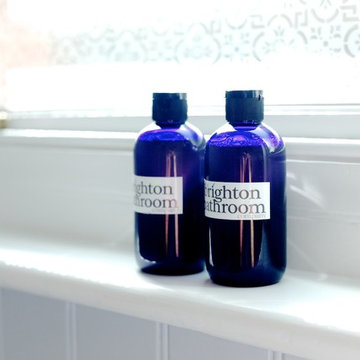
Julie Bourbousson
Inspiration for a mid-sized traditional kids bathroom in Sussex with a console sink, furniture-like cabinets, distressed cabinets, a claw-foot tub, a shower/bathtub combo, a two-piece toilet, multi-coloured tile, cement tile and beige walls.
Inspiration for a mid-sized traditional kids bathroom in Sussex with a console sink, furniture-like cabinets, distressed cabinets, a claw-foot tub, a shower/bathtub combo, a two-piece toilet, multi-coloured tile, cement tile and beige walls.

Extension and refurbishment of a semi-detached house in Hern Hill.
Extensions are modern using modern materials whilst being respectful to the original house and surrounding fabric.
Views to the treetops beyond draw occupants from the entrance, through the house and down to the double height kitchen at garden level.
From the playroom window seat on the upper level, children (and adults) can climb onto a play-net suspended over the dining table.
The mezzanine library structure hangs from the roof apex with steel structure exposed, a place to relax or work with garden views and light. More on this - the built-in library joinery becomes part of the architecture as a storage wall and transforms into a gorgeous place to work looking out to the trees. There is also a sofa under large skylights to chill and read.
The kitchen and dining space has a Z-shaped double height space running through it with a full height pantry storage wall, large window seat and exposed brickwork running from inside to outside. The windows have slim frames and also stack fully for a fully indoor outdoor feel.
A holistic retrofit of the house provides a full thermal upgrade and passive stack ventilation throughout. The floor area of the house was doubled from 115m2 to 230m2 as part of the full house refurbishment and extension project.
A huge master bathroom is achieved with a freestanding bath, double sink, double shower and fantastic views without being overlooked.
The master bedroom has a walk-in wardrobe room with its own window.
The children's bathroom is fun with under the sea wallpaper as well as a separate shower and eaves bath tub under the skylight making great use of the eaves space.
The loft extension makes maximum use of the eaves to create two double bedrooms, an additional single eaves guest room / study and the eaves family bathroom.
5 bedrooms upstairs.

Photo of a mid-sized traditional kids bathroom in Denver with furniture-like cabinets, distressed cabinets, an alcove shower, a one-piece toilet, white tile, porcelain tile, grey walls, marble floors, an undermount sink, solid surface benchtops, white floor, a sliding shower screen, white benchtops, a single vanity and a freestanding vanity.
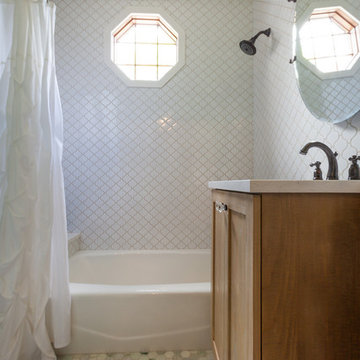
Design ideas for a small eclectic kids bathroom in Chicago with shaker cabinets, distressed cabinets, an alcove tub, a shower/bathtub combo, white tile, ceramic tile, white walls, marble floors, an undermount sink, engineered quartz benchtops, green floor, a shower curtain and white benchtops.
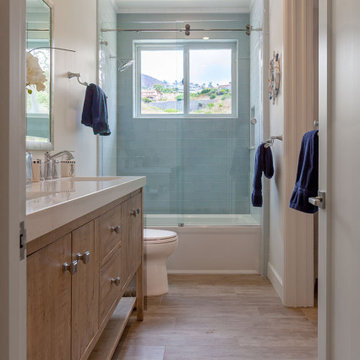
Secondary bath has frameless walk in shower with gray porcelain tile in brick & straight patterns. The decorative tile inset is Walker Zanger & picks up the blues in the bathroom walls. zCustom quartz countertop with 2 undermount sinks.
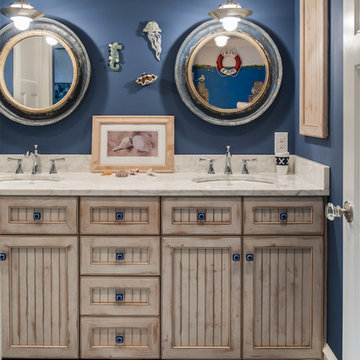
Distressed vanity with nautical accents for the kids bath. Vintage tile and light fixtures in keeping with the feel of the home.
Design ideas for a mid-sized traditional kids bathroom in New York with an undermount sink, recessed-panel cabinets, white tile, distressed cabinets, engineered quartz benchtops, a two-piece toilet, ceramic tile, blue walls and ceramic floors.
Design ideas for a mid-sized traditional kids bathroom in New York with an undermount sink, recessed-panel cabinets, white tile, distressed cabinets, engineered quartz benchtops, a two-piece toilet, ceramic tile, blue walls and ceramic floors.
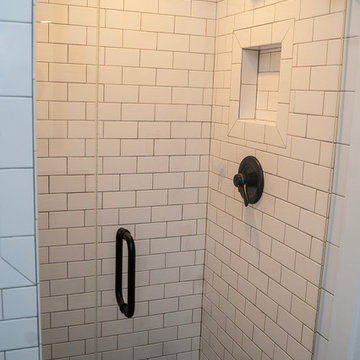
Photo of a mid-sized transitional kids bathroom in Cincinnati with a curbless shower, white tile, white walls, ceramic floors, an undermount sink, grey floor, a hinged shower door, furniture-like cabinets, distressed cabinets, a freestanding tub, a two-piece toilet, ceramic tile, engineered quartz benchtops and black benchtops.
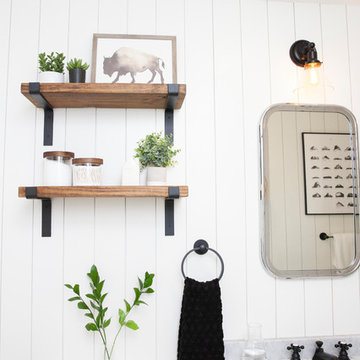
Emma Tannenbaum Photography
Inspiration for a mid-sized country kids bathroom in New York with distressed cabinets, an alcove tub, a shower/bathtub combo, a two-piece toilet, ceramic tile, white walls, marble floors, an undermount sink, marble benchtops, black floor and a shower curtain.
Inspiration for a mid-sized country kids bathroom in New York with distressed cabinets, an alcove tub, a shower/bathtub combo, a two-piece toilet, ceramic tile, white walls, marble floors, an undermount sink, marble benchtops, black floor and a shower curtain.
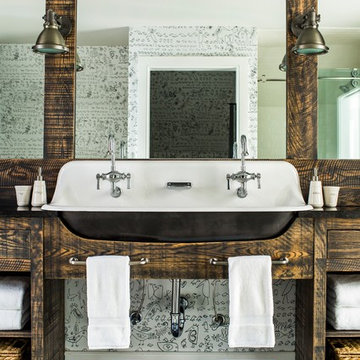
Jeff Herr Photography
Beach style kids bathroom in Atlanta with open cabinets, distressed cabinets, a trough sink and black floor.
Beach style kids bathroom in Atlanta with open cabinets, distressed cabinets, a trough sink and black floor.
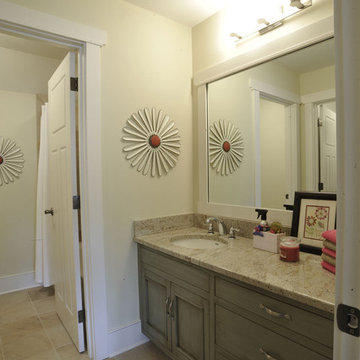
This is an example of a traditional kids bathroom in Columbus with flat-panel cabinets, distressed cabinets, an alcove tub, a shower/bathtub combo, beige walls, an undermount sink, grey floor, a shower curtain, a single vanity and a built-in vanity.
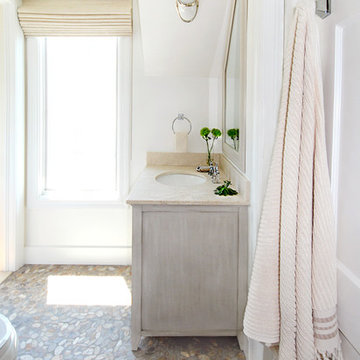
photo by: Heather Rhodes
Tile & Marble:
Granite, Marble and Tile Design www.houzz.com/pro/lambmax/granite-marble-and-tile-design-center
Inspiration for a mid-sized beach style kids bathroom in Bridgeport with an undermount sink, distressed cabinets, marble benchtops, an alcove tub, a shower/bathtub combo, a one-piece toilet, multi-coloured tile, pebble tile, white walls and pebble tile floors.
Inspiration for a mid-sized beach style kids bathroom in Bridgeport with an undermount sink, distressed cabinets, marble benchtops, an alcove tub, a shower/bathtub combo, a one-piece toilet, multi-coloured tile, pebble tile, white walls and pebble tile floors.
Kids Bathroom Design Ideas with Distressed Cabinets
1

