Kids Bathroom Design Ideas with Distressed Cabinets
Refine by:
Budget
Sort by:Popular Today
61 - 80 of 556 photos
Item 1 of 3
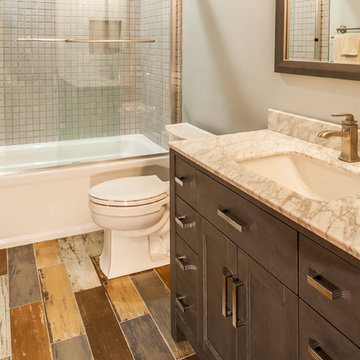
Mid-sized transitional kids bathroom in Baltimore with an alcove tub, a shower/bathtub combo, ceramic floors, multi-coloured floor, a sliding shower screen, beaded inset cabinets, distressed cabinets, a two-piece toilet, gray tile, glass tile, grey walls, an undermount sink, marble benchtops and grey benchtops.
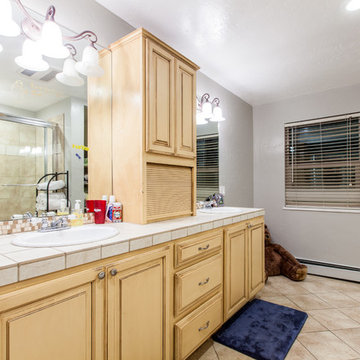
Custom double vanity with storage. Distressed painted cabinetry.
Design ideas for a mid-sized traditional kids bathroom in Denver with raised-panel cabinets, distressed cabinets, porcelain floors, a drop-in sink and tile benchtops.
Design ideas for a mid-sized traditional kids bathroom in Denver with raised-panel cabinets, distressed cabinets, porcelain floors, a drop-in sink and tile benchtops.

Design ideas for a small contemporary kids bathroom in Other with flat-panel cabinets, distressed cabinets, a freestanding tub, a shower/bathtub combo, a two-piece toilet, white tile, ceramic tile, white walls, cement tiles, a vessel sink, marble benchtops, white floor, a sliding shower screen, grey benchtops, a single vanity and a freestanding vanity.
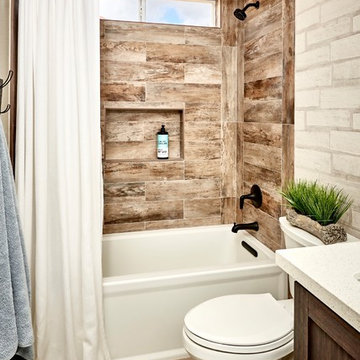
Perfect boys bathroom has that rustic comfortable feeling. The combination of wood and painted brick set off this charming bathroom.
Photo of a mid-sized country kids bathroom in Denver with shaker cabinets, distressed cabinets, an alcove tub, an alcove shower, a one-piece toilet, white tile, subway tile, white walls, porcelain floors, an undermount sink, engineered quartz benchtops, brown floor, a shower curtain and white benchtops.
Photo of a mid-sized country kids bathroom in Denver with shaker cabinets, distressed cabinets, an alcove tub, an alcove shower, a one-piece toilet, white tile, subway tile, white walls, porcelain floors, an undermount sink, engineered quartz benchtops, brown floor, a shower curtain and white benchtops.
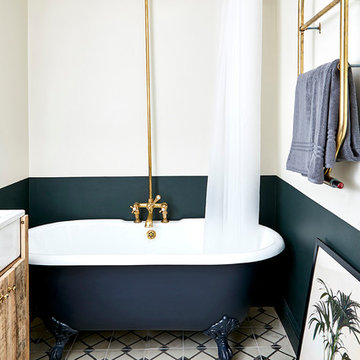
Malcom Menzies
Photo of a small traditional kids bathroom in London with furniture-like cabinets, distressed cabinets, a claw-foot tub, a shower/bathtub combo, a two-piece toilet, multi-coloured walls, cement tiles, a trough sink, multi-coloured floor and a shower curtain.
Photo of a small traditional kids bathroom in London with furniture-like cabinets, distressed cabinets, a claw-foot tub, a shower/bathtub combo, a two-piece toilet, multi-coloured walls, cement tiles, a trough sink, multi-coloured floor and a shower curtain.
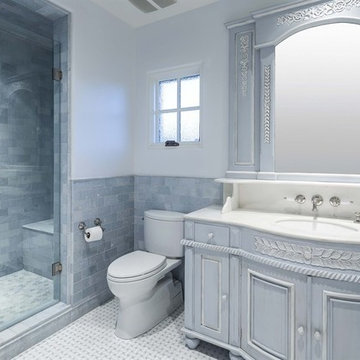
Mid-sized traditional kids bathroom in Phoenix with a drop-in sink, furniture-like cabinets, distressed cabinets, marble benchtops, an alcove shower, a two-piece toilet, blue tile, subway tile, blue walls, marble floors, grey floor and a hinged shower door.
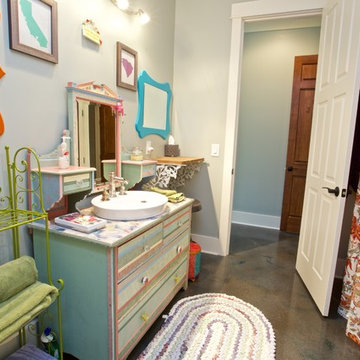
Photo of an expansive transitional kids bathroom with a vessel sink, distressed cabinets, wood benchtops, a shower/bathtub combo, beige walls and concrete floors.
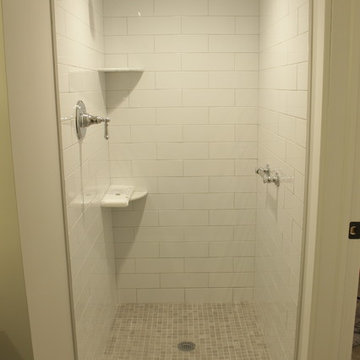
Photo Credit: N. Leonard
Photo of a small transitional kids bathroom in New York with furniture-like cabinets, distressed cabinets, an alcove shower, a two-piece toilet, white tile, subway tile, grey walls, ceramic floors, an undermount sink, marble benchtops and beige floor.
Photo of a small transitional kids bathroom in New York with furniture-like cabinets, distressed cabinets, an alcove shower, a two-piece toilet, white tile, subway tile, grey walls, ceramic floors, an undermount sink, marble benchtops and beige floor.
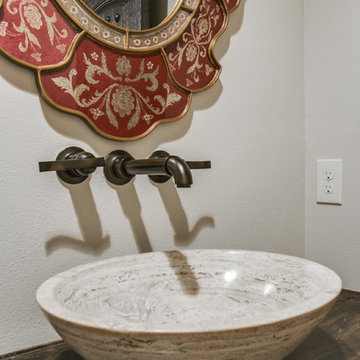
Shoot2Sell
Bella Vista Company
This home won the NARI Greater Dallas CotY Award for Entire House $750,001 to $1,000,000 in 2015.
Inspiration for a large mediterranean kids bathroom in Dallas with a vessel sink, shaker cabinets, distressed cabinets and beige walls.
Inspiration for a large mediterranean kids bathroom in Dallas with a vessel sink, shaker cabinets, distressed cabinets and beige walls.
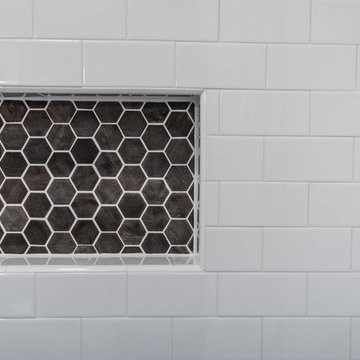
Design ideas for a mid-sized country kids bathroom in Dallas with open cabinets, distressed cabinets, an alcove tub, a shower/bathtub combo, a one-piece toilet, white tile, ceramic tile, blue walls, ceramic floors, an undermount sink, engineered quartz benchtops, grey floor, a shower curtain and white benchtops.
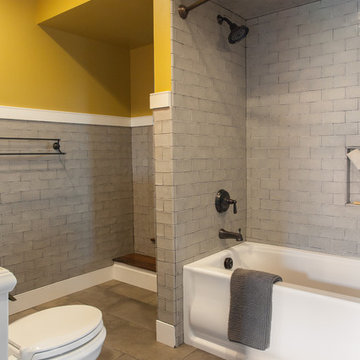
Mid-sized transitional kids bathroom in Other with open cabinets, distressed cabinets, an alcove tub, a shower/bathtub combo, a two-piece toilet, gray tile, ceramic tile, yellow walls, concrete floors, a console sink, zinc benchtops, grey floor and a shower curtain.
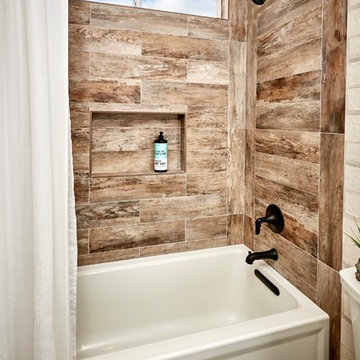
Perfect boys bathroom has that rustic comfortable feeling. The combination of wood and painted brick set off this charming bathroom.
Photo of a mid-sized country kids bathroom in Denver with shaker cabinets, distressed cabinets, an alcove tub, an alcove shower, a one-piece toilet, white tile, subway tile, white walls, porcelain floors, an undermount sink, engineered quartz benchtops, brown floor, a shower curtain and white benchtops.
Photo of a mid-sized country kids bathroom in Denver with shaker cabinets, distressed cabinets, an alcove tub, an alcove shower, a one-piece toilet, white tile, subway tile, white walls, porcelain floors, an undermount sink, engineered quartz benchtops, brown floor, a shower curtain and white benchtops.
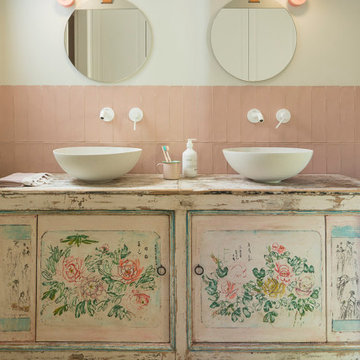
Proyecto realizado por The Room Studio
Fotografías: Mauricio Fuertes
Photo of a mid-sized traditional kids bathroom in Barcelona with medium hardwood floors, a vessel sink, wood benchtops, distressed cabinets, pink tile, beige walls and flat-panel cabinets.
Photo of a mid-sized traditional kids bathroom in Barcelona with medium hardwood floors, a vessel sink, wood benchtops, distressed cabinets, pink tile, beige walls and flat-panel cabinets.
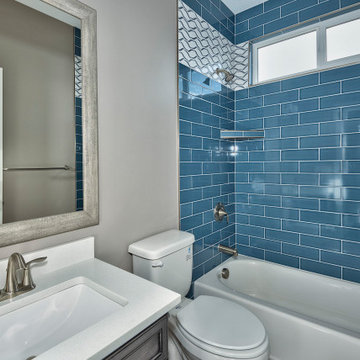
Design ideas for a mid-sized contemporary kids bathroom in Other with recessed-panel cabinets, distressed cabinets, a shower/bathtub combo, a two-piece toilet, blue tile, porcelain tile, grey walls, ceramic floors, an undermount sink, laminate benchtops, grey floor, a shower curtain and white benchtops.
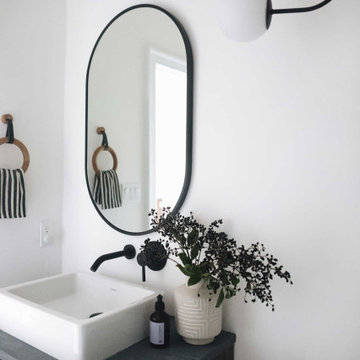
Design ideas for a small contemporary kids bathroom in Other with flat-panel cabinets, distressed cabinets, a freestanding tub, a shower/bathtub combo, a two-piece toilet, white tile, ceramic tile, white walls, cement tiles, a vessel sink, marble benchtops, white floor, a sliding shower screen, grey benchtops, a single vanity and a freestanding vanity.
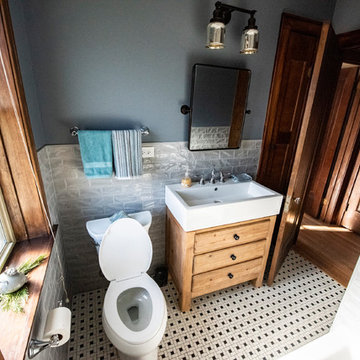
Matt Adema Media
Photo of a small country kids bathroom in Chicago with furniture-like cabinets, distressed cabinets, an alcove tub, a shower/bathtub combo, a two-piece toilet, gray tile, porcelain tile, blue walls, mosaic tile floors, an integrated sink, solid surface benchtops, multi-coloured floor, a shower curtain and white benchtops.
Photo of a small country kids bathroom in Chicago with furniture-like cabinets, distressed cabinets, an alcove tub, a shower/bathtub combo, a two-piece toilet, gray tile, porcelain tile, blue walls, mosaic tile floors, an integrated sink, solid surface benchtops, multi-coloured floor, a shower curtain and white benchtops.
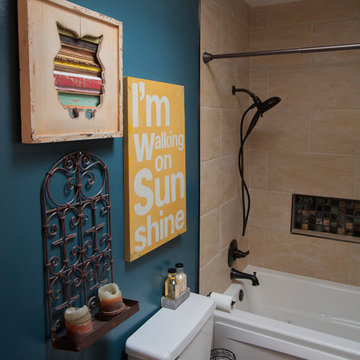
click here to see BEFORE photos / AFTER photos http://ayeletdesigns.com/sunnyvale17/
Photos credit to Arnona Oren Photography
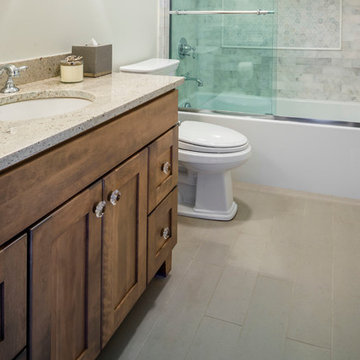
Guest Bathroom with Durastone 12x24 tile floor (color: ash gray) and Bianco Romano Granite countertops on vanity. Guest shower wall features Glacier 3x6 honed marble subway tile with inset panel of Glacier 2x2 hexagon mosaic marble tile framed with Avenza stone pencil liner.
Sales: Barb Ender
Photo: Rolfe Hokanson
Sales: Barb Ender
Photo: Rolfe Hokanson
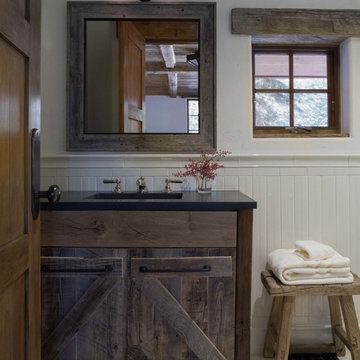
Design ideas for a mid-sized country kids bathroom in Salt Lake City with furniture-like cabinets, distressed cabinets, white tile, white walls and porcelain floors.

Extension and refurbishment of a semi-detached house in Hern Hill.
Extensions are modern using modern materials whilst being respectful to the original house and surrounding fabric.
Views to the treetops beyond draw occupants from the entrance, through the house and down to the double height kitchen at garden level.
From the playroom window seat on the upper level, children (and adults) can climb onto a play-net suspended over the dining table.
The mezzanine library structure hangs from the roof apex with steel structure exposed, a place to relax or work with garden views and light. More on this - the built-in library joinery becomes part of the architecture as a storage wall and transforms into a gorgeous place to work looking out to the trees. There is also a sofa under large skylights to chill and read.
The kitchen and dining space has a Z-shaped double height space running through it with a full height pantry storage wall, large window seat and exposed brickwork running from inside to outside. The windows have slim frames and also stack fully for a fully indoor outdoor feel.
A holistic retrofit of the house provides a full thermal upgrade and passive stack ventilation throughout. The floor area of the house was doubled from 115m2 to 230m2 as part of the full house refurbishment and extension project.
A huge master bathroom is achieved with a freestanding bath, double sink, double shower and fantastic views without being overlooked.
The master bedroom has a walk-in wardrobe room with its own window.
The children's bathroom is fun with under the sea wallpaper as well as a separate shower and eaves bath tub under the skylight making great use of the eaves space.
The loft extension makes maximum use of the eaves to create two double bedrooms, an additional single eaves guest room / study and the eaves family bathroom.
5 bedrooms upstairs.
Kids Bathroom Design Ideas with Distressed Cabinets
4

