Kids Bathroom Design Ideas with Distressed Cabinets
Refine by:
Budget
Sort by:Popular Today
41 - 60 of 556 photos
Item 1 of 3
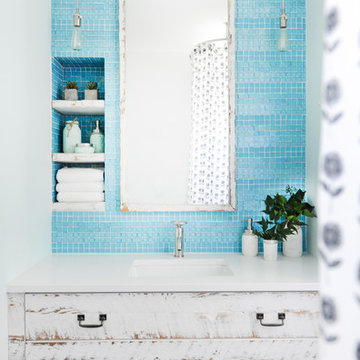
Cabinetry by: Esq Design.
Interior design by District 309
Photography: Tracey Ayton
Photo of a mid-sized country kids bathroom in Vancouver with flat-panel cabinets, a freestanding tub, a shower/bathtub combo, a one-piece toilet, blue tile, white walls, an undermount sink, marble benchtops, a shower curtain, glass tile, ceramic floors, grey floor and distressed cabinets.
Photo of a mid-sized country kids bathroom in Vancouver with flat-panel cabinets, a freestanding tub, a shower/bathtub combo, a one-piece toilet, blue tile, white walls, an undermount sink, marble benchtops, a shower curtain, glass tile, ceramic floors, grey floor and distressed cabinets.

Extension and refurbishment of a semi-detached house in Hern Hill.
Extensions are modern using modern materials whilst being respectful to the original house and surrounding fabric.
Views to the treetops beyond draw occupants from the entrance, through the house and down to the double height kitchen at garden level.
From the playroom window seat on the upper level, children (and adults) can climb onto a play-net suspended over the dining table.
The mezzanine library structure hangs from the roof apex with steel structure exposed, a place to relax or work with garden views and light. More on this - the built-in library joinery becomes part of the architecture as a storage wall and transforms into a gorgeous place to work looking out to the trees. There is also a sofa under large skylights to chill and read.
The kitchen and dining space has a Z-shaped double height space running through it with a full height pantry storage wall, large window seat and exposed brickwork running from inside to outside. The windows have slim frames and also stack fully for a fully indoor outdoor feel.
A holistic retrofit of the house provides a full thermal upgrade and passive stack ventilation throughout. The floor area of the house was doubled from 115m2 to 230m2 as part of the full house refurbishment and extension project.
A huge master bathroom is achieved with a freestanding bath, double sink, double shower and fantastic views without being overlooked.
The master bedroom has a walk-in wardrobe room with its own window.
The children's bathroom is fun with under the sea wallpaper as well as a separate shower and eaves bath tub under the skylight making great use of the eaves space.
The loft extension makes maximum use of the eaves to create two double bedrooms, an additional single eaves guest room / study and the eaves family bathroom.
5 bedrooms upstairs.
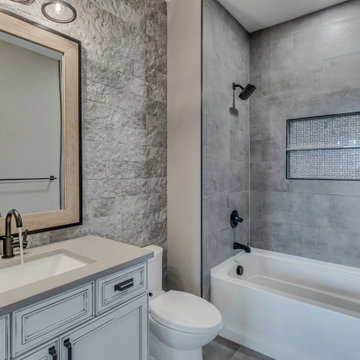
Guest Bath
Photo of a mid-sized arts and crafts kids bathroom in Other with raised-panel cabinets, distressed cabinets, an alcove tub, a shower/bathtub combo, a two-piece toilet, gray tile, ceramic tile, grey walls, ceramic floors, an undermount sink, engineered quartz benchtops, grey floor, a shower curtain, grey benchtops, a niche, a single vanity and a built-in vanity.
Photo of a mid-sized arts and crafts kids bathroom in Other with raised-panel cabinets, distressed cabinets, an alcove tub, a shower/bathtub combo, a two-piece toilet, gray tile, ceramic tile, grey walls, ceramic floors, an undermount sink, engineered quartz benchtops, grey floor, a shower curtain, grey benchtops, a niche, a single vanity and a built-in vanity.
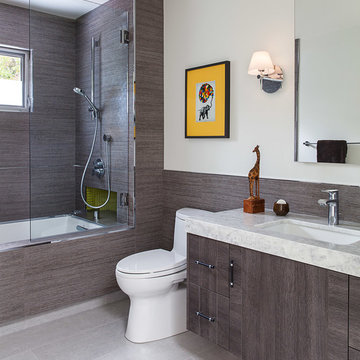
Contractor: Jason Skinner of Bay Area Custom Homes.
Photographer: Michele Lee Willson
This is an example of a mid-sized modern kids bathroom in San Francisco with flat-panel cabinets, distressed cabinets, an undermount tub, a shower/bathtub combo, a one-piece toilet, gray tile, porcelain tile, white walls, porcelain floors, an undermount sink and marble benchtops.
This is an example of a mid-sized modern kids bathroom in San Francisco with flat-panel cabinets, distressed cabinets, an undermount tub, a shower/bathtub combo, a one-piece toilet, gray tile, porcelain tile, white walls, porcelain floors, an undermount sink and marble benchtops.
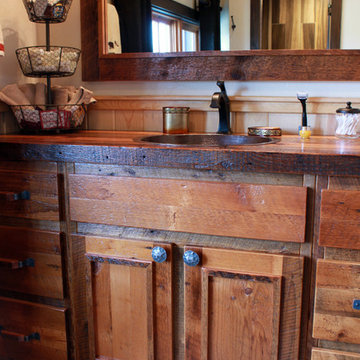
Inspiration for a mid-sized country kids bathroom in Other with recessed-panel cabinets, distressed cabinets, an alcove shower, a two-piece toilet, multi-coloured tile, white walls, ceramic floors, a drop-in sink and wood benchtops.
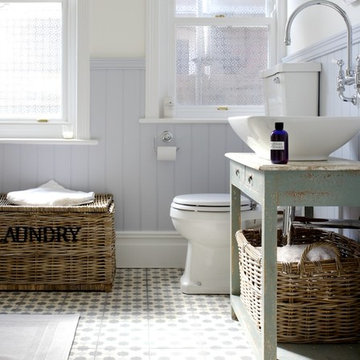
Julie Bourbousson
Mid-sized traditional kids bathroom in Sussex with a vessel sink, furniture-like cabinets, distressed cabinets, a claw-foot tub, a shower/bathtub combo, a two-piece toilet, multi-coloured tile, cement tile and beige walls.
Mid-sized traditional kids bathroom in Sussex with a vessel sink, furniture-like cabinets, distressed cabinets, a claw-foot tub, a shower/bathtub combo, a two-piece toilet, multi-coloured tile, cement tile and beige walls.
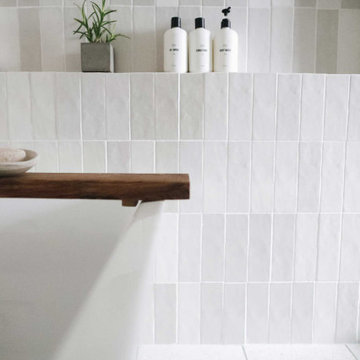
Photo of a small contemporary kids bathroom in Other with flat-panel cabinets, distressed cabinets, a freestanding tub, a shower/bathtub combo, a two-piece toilet, white tile, ceramic tile, white walls, cement tiles, a vessel sink, marble benchtops, white floor, a sliding shower screen, grey benchtops, a single vanity and a freestanding vanity.
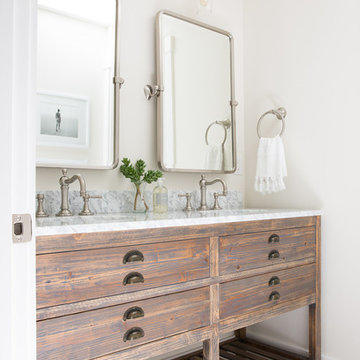
Photo by Megan Caudill
Inspiration for a transitional kids bathroom in San Francisco with flat-panel cabinets, distressed cabinets, white walls, porcelain floors, an undermount sink, marble benchtops, white floor, a sliding shower screen and an alcove tub.
Inspiration for a transitional kids bathroom in San Francisco with flat-panel cabinets, distressed cabinets, white walls, porcelain floors, an undermount sink, marble benchtops, white floor, a sliding shower screen and an alcove tub.
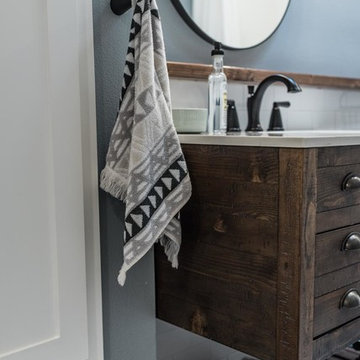
This is an example of a mid-sized country kids bathroom in Dallas with open cabinets, distressed cabinets, an alcove tub, a shower/bathtub combo, a one-piece toilet, white tile, ceramic tile, blue walls, ceramic floors, an undermount sink, engineered quartz benchtops, grey floor, a shower curtain and white benchtops.
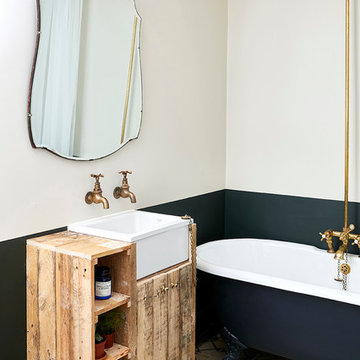
Malcom Menzies
This is an example of a small traditional kids bathroom in London with distressed cabinets, a claw-foot tub, a shower/bathtub combo, multi-coloured walls, cement tiles, a trough sink, multi-coloured floor, a shower curtain, wood benchtops, brown benchtops and flat-panel cabinets.
This is an example of a small traditional kids bathroom in London with distressed cabinets, a claw-foot tub, a shower/bathtub combo, multi-coloured walls, cement tiles, a trough sink, multi-coloured floor, a shower curtain, wood benchtops, brown benchtops and flat-panel cabinets.
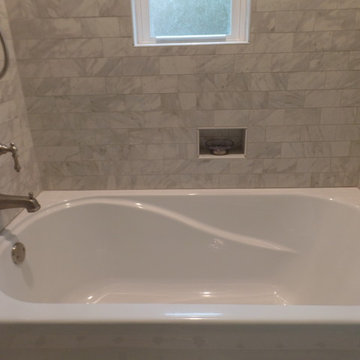
Furniture style vanity with granite countertop, undermount sink, and Kohler 8" spread faucet. American Standard toilet. Octagonal floor tile with grey dot, 3x6 porcelain wall tile. Kohler tub, Kohler tub/shower faucet, Light/fan above the tub/shower.
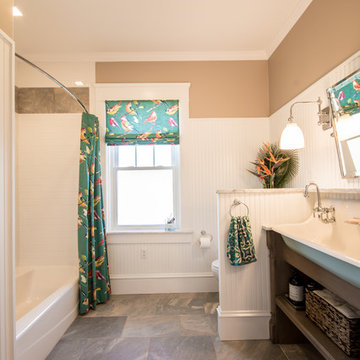
Complete Hall Bath Remodel Designed by Interior Designer Nathan J. Reynolds.
phone: (508) 837 - 3972
email: nathan@insperiors.com
www.insperiors.com
Photography Courtesy of © 2015 C. Shaw Photography.
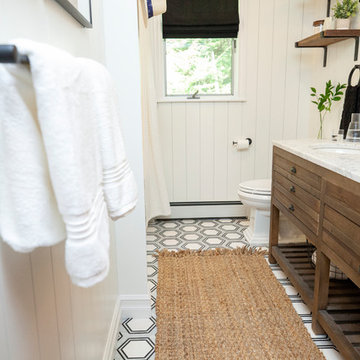
Emma Tannenbaum Photography
Inspiration for a mid-sized country kids bathroom in New York with distressed cabinets, an alcove tub, a shower/bathtub combo, a two-piece toilet, ceramic tile, white walls, marble floors, an undermount sink, marble benchtops, black floor and a shower curtain.
Inspiration for a mid-sized country kids bathroom in New York with distressed cabinets, an alcove tub, a shower/bathtub combo, a two-piece toilet, ceramic tile, white walls, marble floors, an undermount sink, marble benchtops, black floor and a shower curtain.
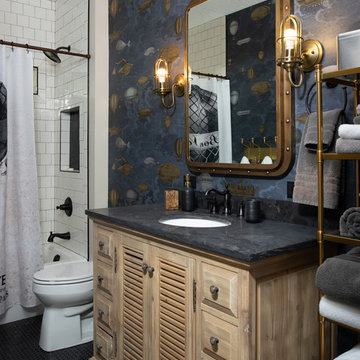
Beach style kids bathroom in Boise with louvered cabinets, distressed cabinets, an alcove tub, a shower/bathtub combo, white tile, subway tile, multi-coloured walls, mosaic tile floors, an undermount sink, black floor, a shower curtain and black benchtops.
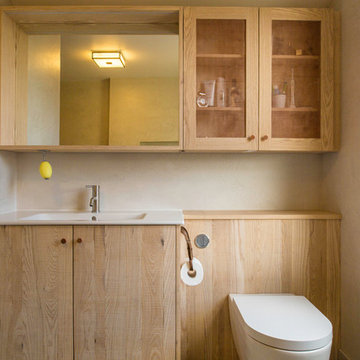
This bathroom project was completed last year as part of a renovation of a Victorian Terrace in Bath. The client wanted something contemporary with an industrial feel and approached us about providing some rough-sawn timber cabinetry. We added in some copper detailing in the mesh and the handles to complement the timber. We also designed a mirror for above the vanity unit which has a recessed LED strip and is motion activated. The client had the walls finished in a polished concrete and chose some beautiful decorative tiles for the floor which complete this stunning room.
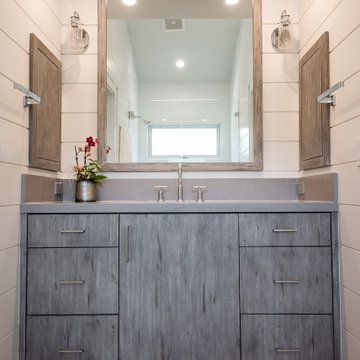
Small country kids bathroom in San Diego with flat-panel cabinets, distressed cabinets, porcelain floors, an undermount sink, engineered quartz benchtops, grey floor, grey benchtops, a single vanity and planked wall panelling.
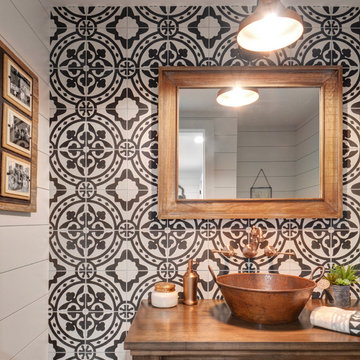
NP Marketing Paul Nicol
Photo of a country kids bathroom in Chicago with distressed cabinets, a shower/bathtub combo, a one-piece toilet, black and white tile, ceramic tile, white walls, ceramic floors, wood benchtops, white floor and a hinged shower door.
Photo of a country kids bathroom in Chicago with distressed cabinets, a shower/bathtub combo, a one-piece toilet, black and white tile, ceramic tile, white walls, ceramic floors, wood benchtops, white floor and a hinged shower door.

Extension and refurbishment of a semi-detached house in Hern Hill.
Extensions are modern using modern materials whilst being respectful to the original house and surrounding fabric.
Views to the treetops beyond draw occupants from the entrance, through the house and down to the double height kitchen at garden level.
From the playroom window seat on the upper level, children (and adults) can climb onto a play-net suspended over the dining table.
The mezzanine library structure hangs from the roof apex with steel structure exposed, a place to relax or work with garden views and light. More on this - the built-in library joinery becomes part of the architecture as a storage wall and transforms into a gorgeous place to work looking out to the trees. There is also a sofa under large skylights to chill and read.
The kitchen and dining space has a Z-shaped double height space running through it with a full height pantry storage wall, large window seat and exposed brickwork running from inside to outside. The windows have slim frames and also stack fully for a fully indoor outdoor feel.
A holistic retrofit of the house provides a full thermal upgrade and passive stack ventilation throughout. The floor area of the house was doubled from 115m2 to 230m2 as part of the full house refurbishment and extension project.
A huge master bathroom is achieved with a freestanding bath, double sink, double shower and fantastic views without being overlooked.
The master bedroom has a walk-in wardrobe room with its own window.
The children's bathroom is fun with under the sea wallpaper as well as a separate shower and eaves bath tub under the skylight making great use of the eaves space.
The loft extension makes maximum use of the eaves to create two double bedrooms, an additional single eaves guest room / study and the eaves family bathroom.
5 bedrooms upstairs.
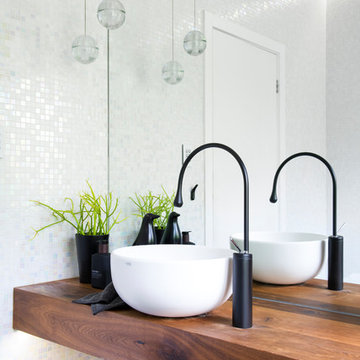
This small main bathroom is also the home's powder room for all guests, it had to have a touch of bling. The custom vanity and bathroom furniture was created to join the two outer walls to draw the eye thru the space.
Stunning Marble is applied tot he walls with a feature wall of Bisazza glass mosaics.
Features Minosa bathroom furniture - Gessi Tapware and large oversized hand basin.
Image by Nicole England
Design by Minosa
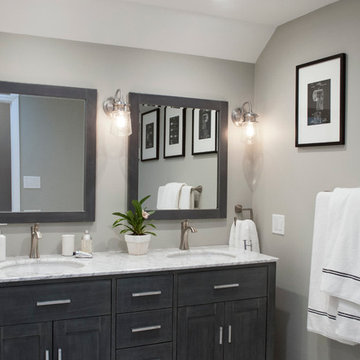
Classic contemporary styling and attention to detail make this double duty bathroom a sophisticated but functional space for the family's two young children as well as guests. Removing a wall and expanding into a closet allowed the additional space needed for a double vanity and generous room in front of the combined tub/shower.
HAVEN design+building llc
Kids Bathroom Design Ideas with Distressed Cabinets
3

