Kids Bathroom Design Ideas with Vinyl Floors
Refine by:
Budget
Sort by:Popular Today
21 - 40 of 1,320 photos
Item 1 of 3
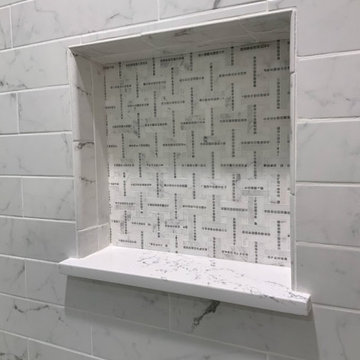
Small modern kids bathroom in Los Angeles with white cabinets, vinyl floors, flat-panel cabinets, a shower/bathtub combo, white tile, mosaic tile, white walls, an undermount sink, engineered quartz benchtops, a sliding shower screen and white benchtops.
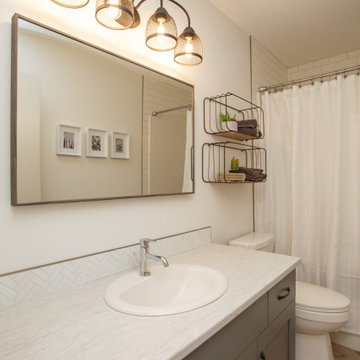
Compact vanity, dark grey cabinets with laminate countertop.
Photo of a small beach style kids bathroom in Calgary with shaker cabinets, grey cabinets, an alcove tub, an alcove shower, a one-piece toilet, white tile, ceramic tile, white walls, vinyl floors, a drop-in sink, laminate benchtops, beige floor, a shower curtain, white benchtops, a single vanity and a built-in vanity.
Photo of a small beach style kids bathroom in Calgary with shaker cabinets, grey cabinets, an alcove tub, an alcove shower, a one-piece toilet, white tile, ceramic tile, white walls, vinyl floors, a drop-in sink, laminate benchtops, beige floor, a shower curtain, white benchtops, a single vanity and a built-in vanity.
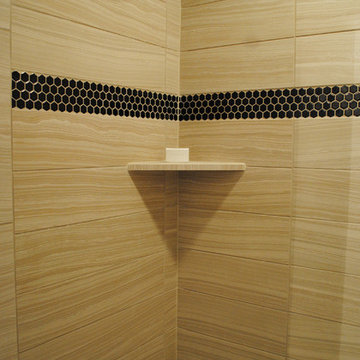
The guest bathroom features sleek tile and warm colors.
This is an example of a large eclectic kids bathroom in Austin with white cabinets, a drop-in tub, an alcove shower, a two-piece toilet, brown tile, ceramic tile, grey walls, vinyl floors, a vessel sink and granite benchtops.
This is an example of a large eclectic kids bathroom in Austin with white cabinets, a drop-in tub, an alcove shower, a two-piece toilet, brown tile, ceramic tile, grey walls, vinyl floors, a vessel sink and granite benchtops.
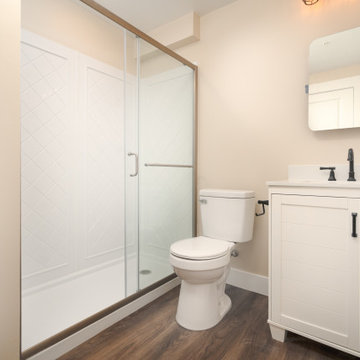
We transformed an unfinished basement into a functional oasis, our recent project encompassed the creation of a recreation room, bedroom, and a jack and jill bathroom with a tile look vinyl surround. We also completed the staircase, addressing plumbing issues that emerged during the process with expert problem-solving. Customizing the layout to work around structural beams, we optimized every inch of space, resulting in a harmonious and spacious living area.
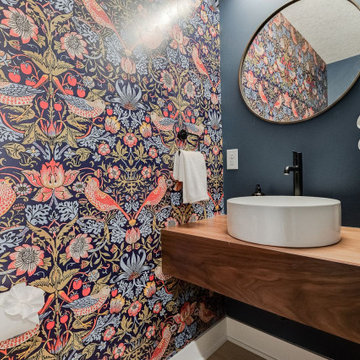
A powder bathroom is a great place to add a bit of spunk! A fun wallpaper makes a small space turn heads!
Mid-sized modern kids bathroom in Minneapolis with dark wood cabinets, a two-piece toilet, blue walls, vinyl floors, a vessel sink, wood benchtops, beige floor, a single vanity and a floating vanity.
Mid-sized modern kids bathroom in Minneapolis with dark wood cabinets, a two-piece toilet, blue walls, vinyl floors, a vessel sink, wood benchtops, beige floor, a single vanity and a floating vanity.
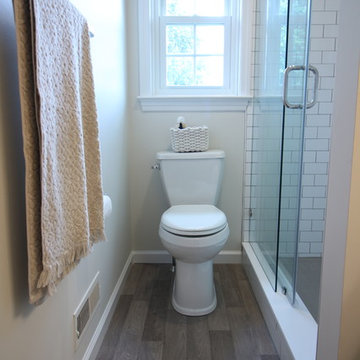
This bathroom is shared by a family of four, and can be close quarters in the mornings with a cramped shower and single vanity. However, without having anywhere to expand into, the bathroom size could not be changed. Our solution was to keep it bright and clean. By removing the tub and having a clear shower door, you give the illusion of more open space. The previous tub/shower area was cut down a few inches in order to put a 48" vanity in, which allowed us to add a trough sink and double faucets. Though the overall size only changed a few inches, they are now able to have two people utilize the sink area at the same time. White subway tile with gray grout, hexagon shower floor and accents, wood look vinyl flooring, and a white vanity kept this bathroom classic and bright.
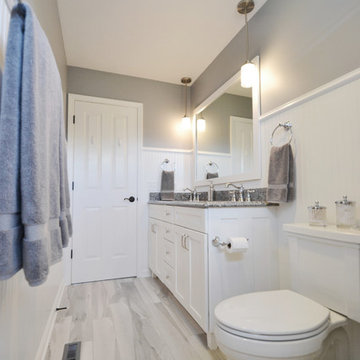
Small modern kids bathroom in Indianapolis with recessed-panel cabinets, white cabinets, grey walls and vinyl floors.
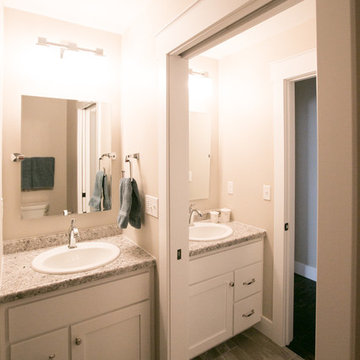
This bathroom is extremely functional for kids. A pocket door that divides the bathroom in half to allow privacy when needed.
Amenson Studio
Arts and crafts kids bathroom in Other with flat-panel cabinets, white cabinets, gray tile, grey walls, vinyl floors, a drop-in sink and laminate benchtops.
Arts and crafts kids bathroom in Other with flat-panel cabinets, white cabinets, gray tile, grey walls, vinyl floors, a drop-in sink and laminate benchtops.
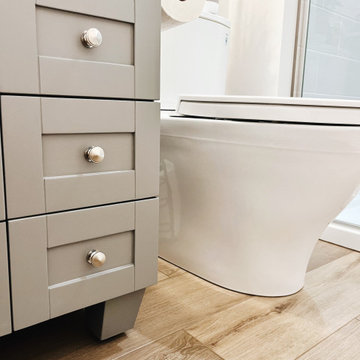
Photo of a small transitional kids bathroom in Other with shaker cabinets, white cabinets, an alcove shower, a one-piece toilet, gray tile, ceramic tile, white walls, vinyl floors, an undermount sink, marble benchtops, beige floor, a hinged shower door, grey benchtops, a niche, a single vanity and a freestanding vanity.
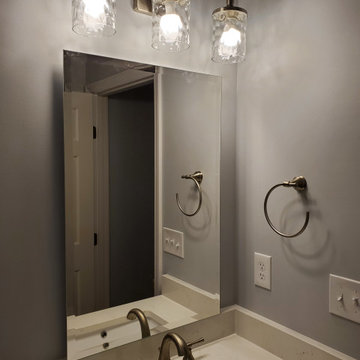
Moved in and wow...alot of oak. Transformed to a modern, fresh look that was clean, sinply yet stunning.
This is an example of a mid-sized modern kids bathroom in Cleveland with flat-panel cabinets, brown cabinets, an alcove shower, a two-piece toilet, white tile, subway tile, beige walls, vinyl floors, an undermount sink, engineered quartz benchtops, grey floor, a sliding shower screen, white benchtops, a laundry, a single vanity and a built-in vanity.
This is an example of a mid-sized modern kids bathroom in Cleveland with flat-panel cabinets, brown cabinets, an alcove shower, a two-piece toilet, white tile, subway tile, beige walls, vinyl floors, an undermount sink, engineered quartz benchtops, grey floor, a sliding shower screen, white benchtops, a laundry, a single vanity and a built-in vanity.
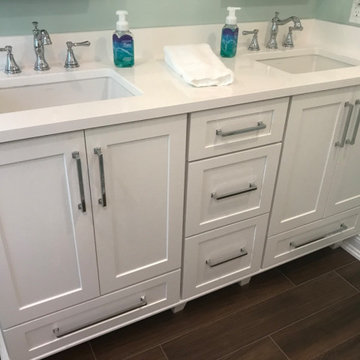
Inspiration for a mid-sized beach style kids bathroom in Milwaukee with flat-panel cabinets, white cabinets, an alcove tub, a shower/bathtub combo, a one-piece toilet, white tile, ceramic tile, green walls, vinyl floors, an undermount sink, engineered quartz benchtops, brown floor, a shower curtain, white benchtops, a double vanity and a built-in vanity.
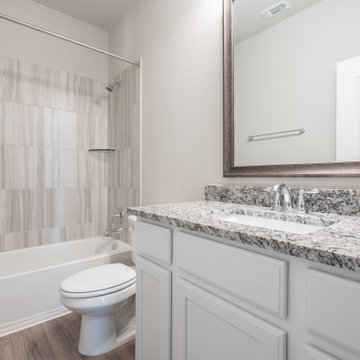
Inspiration for a mid-sized kids bathroom in Austin with shaker cabinets, white cabinets, an alcove tub, a shower/bathtub combo, a one-piece toilet, gray tile, ceramic tile, grey walls, vinyl floors, an undermount sink, granite benchtops, beige floor, a shower curtain, grey benchtops, a single vanity and a built-in vanity.
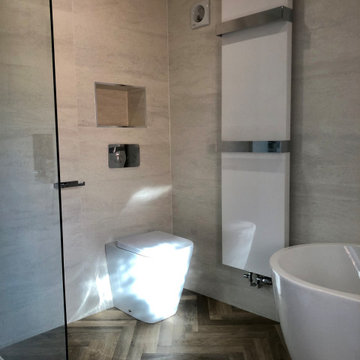
Mid-sized contemporary kids bathroom in Glasgow with flat-panel cabinets, white cabinets, a freestanding tub, an open shower, a wall-mount toilet, beige tile, porcelain tile, beige walls, vinyl floors, a wall-mount sink, brown floor, an open shower, a double vanity and a floating vanity.
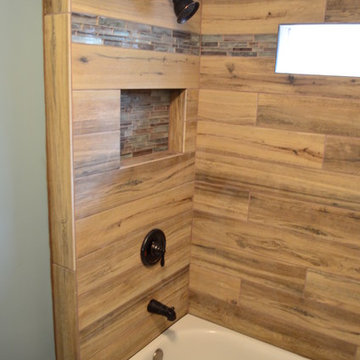
tim ott
Inspiration for a mid-sized country kids bathroom in Philadelphia with recessed-panel cabinets, white cabinets, an alcove tub, a two-piece toilet, brown tile, porcelain tile, green walls, vinyl floors, an undermount sink and marble benchtops.
Inspiration for a mid-sized country kids bathroom in Philadelphia with recessed-panel cabinets, white cabinets, an alcove tub, a two-piece toilet, brown tile, porcelain tile, green walls, vinyl floors, an undermount sink and marble benchtops.
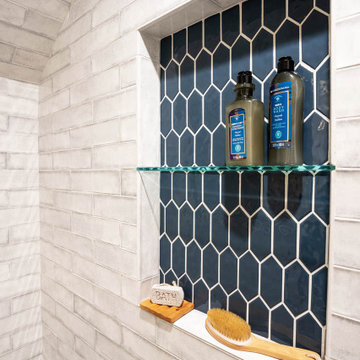
This is an example of a mid-sized contemporary kids bathroom in Philadelphia with recessed-panel cabinets, blue cabinets, an alcove shower, a two-piece toilet, gray tile, ceramic tile, grey walls, vinyl floors, an undermount sink, engineered quartz benchtops, grey floor, a hinged shower door, white benchtops, a niche, a double vanity and a built-in vanity.
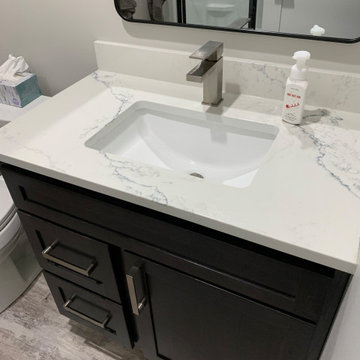
Design ideas for a large transitional kids bathroom in Other with recessed-panel cabinets, grey cabinets, a one-piece toilet, blue walls, vinyl floors, an undermount sink, engineered quartz benchtops, grey floor, white benchtops, a single vanity and a built-in vanity.
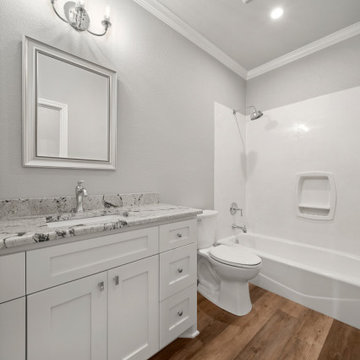
Inspiration for a large traditional kids bathroom in Austin with shaker cabinets, white cabinets, an alcove tub, a shower/bathtub combo, a one-piece toilet, grey walls, vinyl floors, a drop-in sink, granite benchtops, brown floor, a shower curtain, grey benchtops, an enclosed toilet, a single vanity and a built-in vanity.
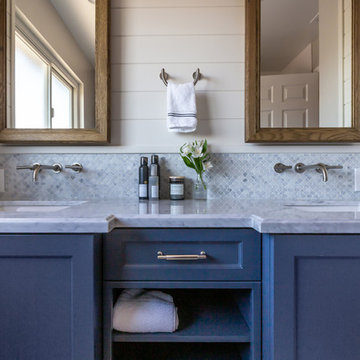
This is an example of a mid-sized transitional kids bathroom in San Francisco with shaker cabinets, blue cabinets, an undermount tub, a shower/bathtub combo, a one-piece toilet, gray tile, marble, grey walls, vinyl floors, an undermount sink, engineered quartz benchtops, grey floor, a shower curtain and white benchtops.
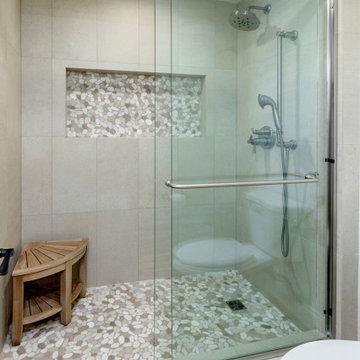
This kids bathroom is used by two sisters so the side-by-side double sinks with an expanded vanity works perfectly for both storage and counter space! Whereas the other bathrooms had matte black fixtures, this bathroom features brushed nickel since the daily use demands low-maintenance fixtures. Custom mirror, shower in other pictures is to the left (not pictured here).
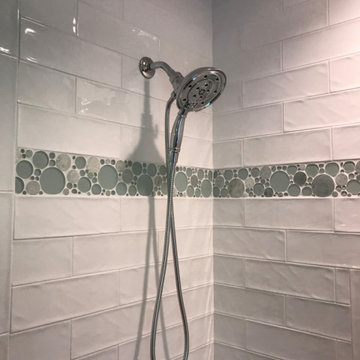
Design ideas for a mid-sized beach style kids bathroom in Milwaukee with flat-panel cabinets, white cabinets, an alcove tub, a shower/bathtub combo, a one-piece toilet, white tile, ceramic tile, green walls, vinyl floors, an undermount sink, engineered quartz benchtops, brown floor, a shower curtain, white benchtops, a double vanity and a built-in vanity.
Kids Bathroom Design Ideas with Vinyl Floors
2